5427 Gillies Creek Mews, Henrico, VA 23231
Local realty services provided by:Better Homes and Gardens Real Estate Native American Group
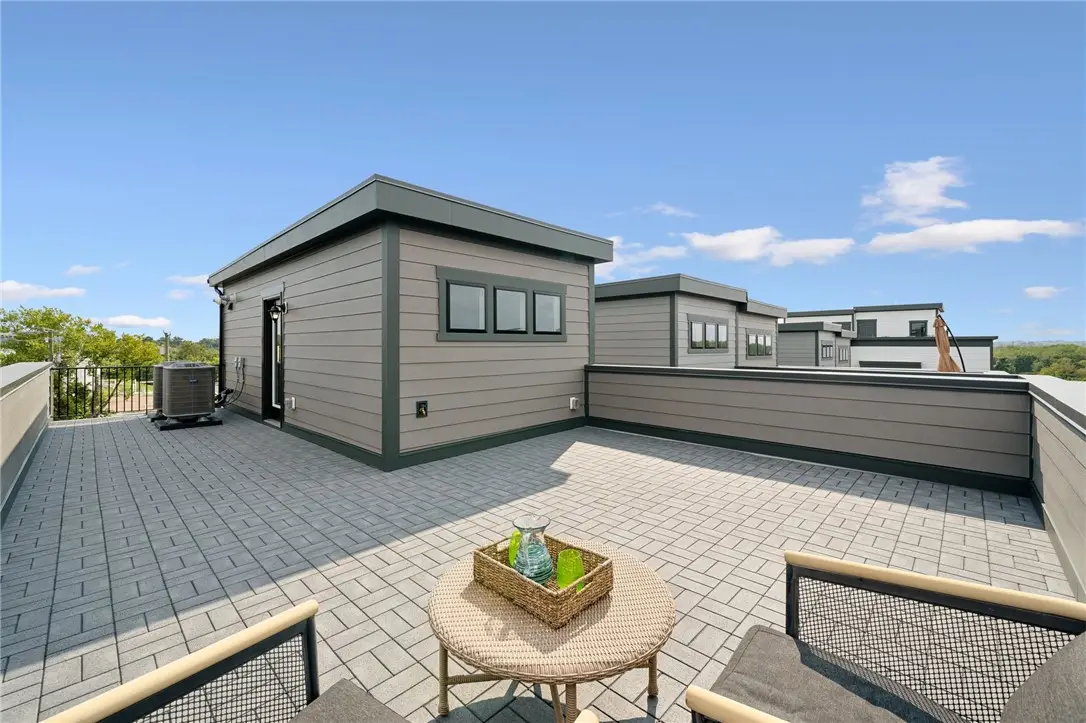

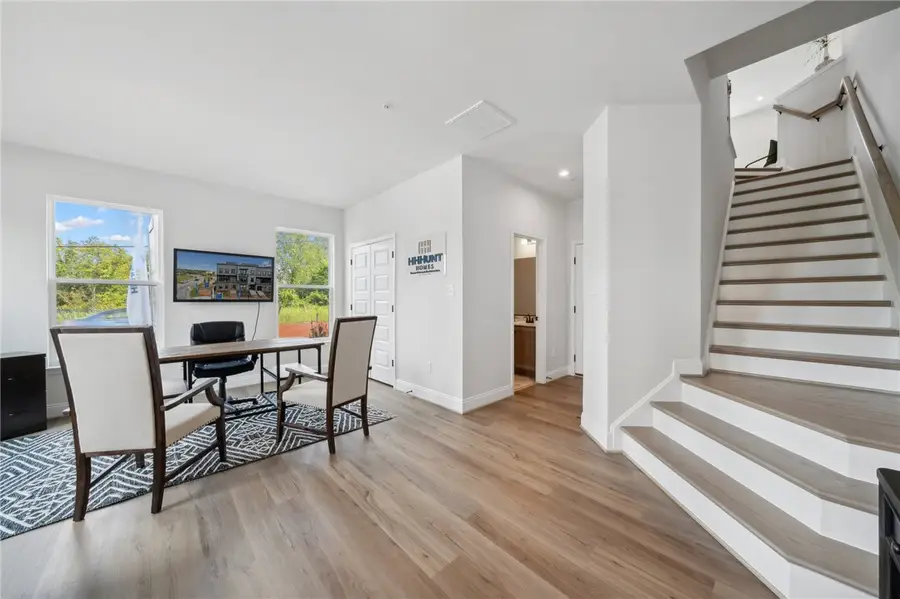
Listed by:danielle d wallace
Office:hhhunt realty
MLS#:2501089
Source:VA_WMLS
Price summary
- Price:$586,380
- Price per sq. ft.:$278.96
- Monthly HOA dues:$237
About this home
READY SUMMER 2025! The Cameron designer home boasts four levels of thoughtfully-planned living and attached two-car garage. As you enter into the foyer, you'll find a guest bedroom with full bath; a great option for a guest suite or a private home office. On the second level you'll find the main living area where the kitchen is truly the heart of the home. Your family and friends will love gathering around the large center island for holidays and celebrations! The kitchen opens to both the dining area and family room. The Primary Suite on level three has a walk-in closet and private bath with 6' walk-in tile shower. Also located on the third level are two additional bedrooms, full bath and a laundry closet located conveniently between both bedrooms. We can't forget about the ROOFTOP TERRACE, offering a wonderful outdoor living area. Rocketts Landing is a riverfront community situated on the banks of the picturesque James River. Residents enjoy a wealth of on-site and local lifestyle amenities, including a riverfront pool, pool house, fitness center, Virginia’s Capital Trail, dining & shopping. (TOWNHOME UNDER CONSTRUCTION - Photos & ours are shown as example only. Options vary).
Contact an agent
Home facts
- Year built:2025
- Listing Id #:2501089
- Added:132 day(s) ago
- Updated:August 10, 2025 at 03:08 PM
Rooms and interior
- Bedrooms:4
- Total bathrooms:5
- Full bathrooms:3
- Half bathrooms:2
- Living area:2,102 sq. ft.
Heating and cooling
- Cooling:CentralAir
- Heating:Central Forced Air, Central Natural Gas
Structure and exterior
- Year built:2025
- Building area:2,102 sq. ft.
Schools
- High school:Varina
- Middle school:Rolfe
- Elementary school:Mehfoud
Utilities
- Water:Public
- Sewer:PublicSewer
Finances and disclosures
- Price:$586,380
- Price per sq. ft.:$278.96
- Tax amount:$5,102 (2024)
New listings near 5427 Gillies Creek Mews
- Open Sun, 12 to 2pmNew
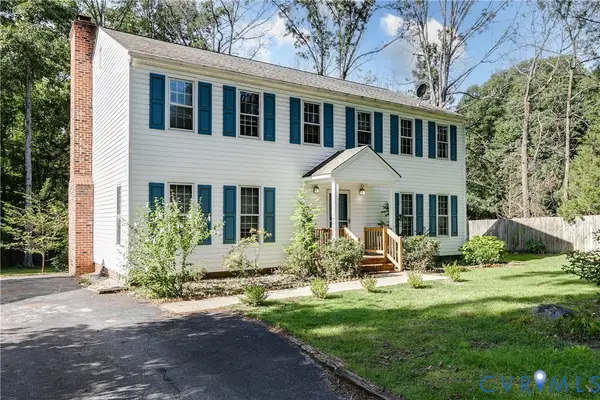 $445,000Active5 beds 3 baths2,352 sq. ft.
$445,000Active5 beds 3 baths2,352 sq. ft.9621 Peppertree Drive, Henrico, VA 23238
MLS# 2521481Listed by: COMPASS - New
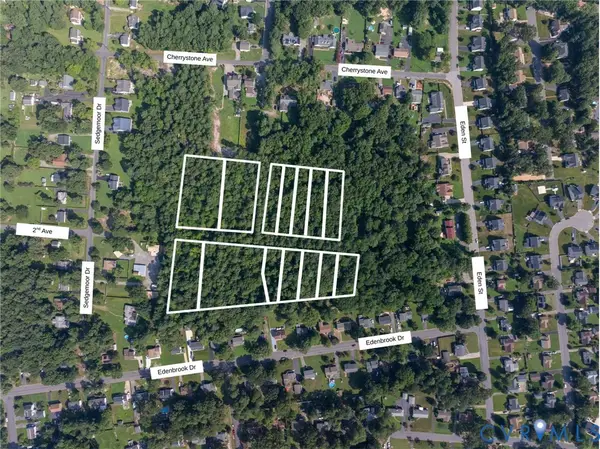 $75,000Active9.5 Acres
$75,000Active9.5 Acres1203 - 1310 2nd Avenue, Henrico, VA 23228
MLS# 2522857Listed by: MOTLEYS REAL ESTATE - New
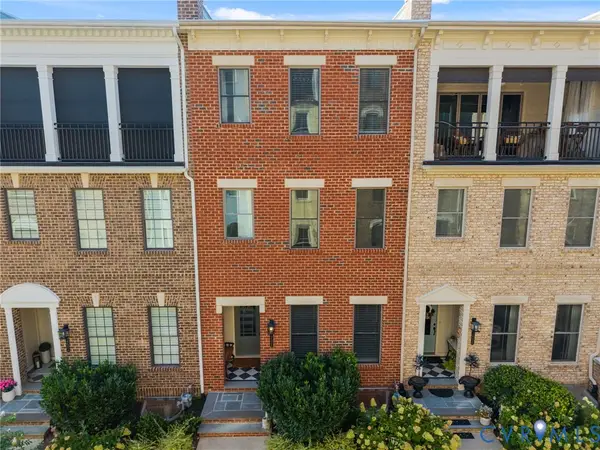 $899,950Active4 beds 5 baths2,918 sq. ft.
$899,950Active4 beds 5 baths2,918 sq. ft.12332 Purbrook Walk, Henrico, VA 23233
MLS# 2522860Listed by: THE HOGAN GROUP REAL ESTATE - Open Sat, 2 to 4pmNew
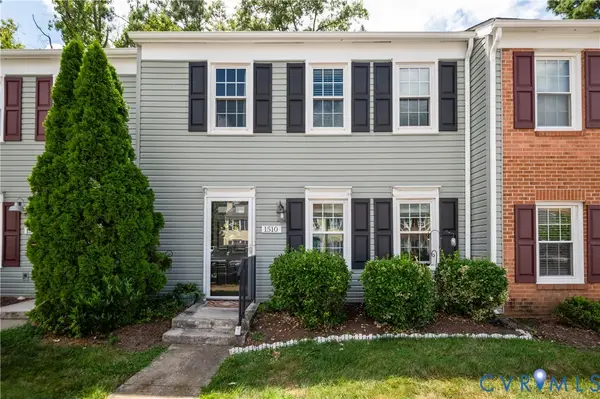 $265,000Active3 beds 2 baths1,052 sq. ft.
$265,000Active3 beds 2 baths1,052 sq. ft.1510 Honor Drive #1510, Henrico, VA 23228
MLS# 2521212Listed by: REAL BROKER LLC - Open Sun, 12 to 2pmNew
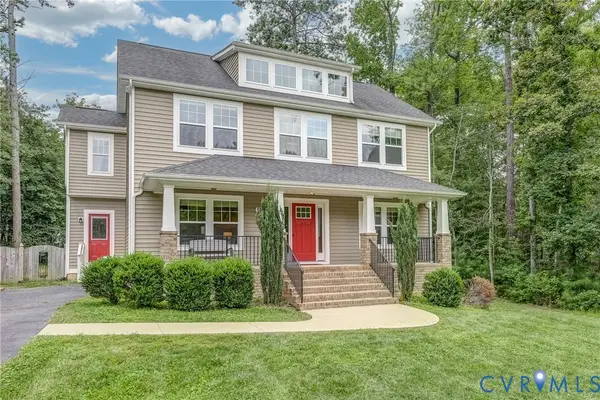 $549,000Active4 beds 3 baths2,430 sq. ft.
$549,000Active4 beds 3 baths2,430 sq. ft.8207 Gwinnett Road, Henrico, VA 23229
MLS# 2522739Listed by: HAMNETT PROPERTIES - New
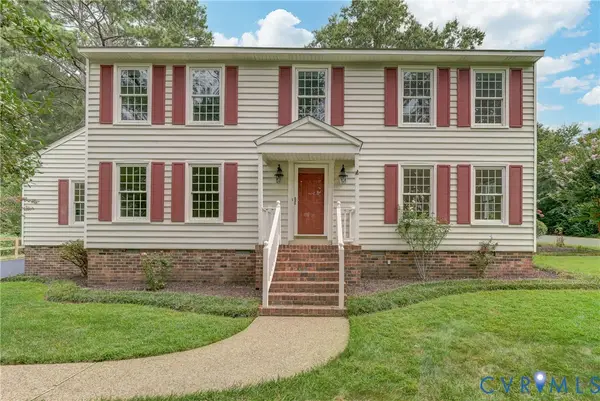 $599,950Active4 beds 3 baths2,648 sq. ft.
$599,950Active4 beds 3 baths2,648 sq. ft.10104 Waltham Drive, Henrico, VA 23238
MLS# 2521982Listed by: UNITED REAL ESTATE RICHMOND - New
 $449,000Active3 beds 3 baths2,997 sq. ft.
$449,000Active3 beds 3 baths2,997 sq. ft.1512 Monmouth Court, Henrico, VA 23238
MLS# 2522797Listed by: BHHS PENFED REALTY - Open Sun, 2 to 4pmNew
 $289,000Active3 beds 3 baths1,440 sq. ft.
$289,000Active3 beds 3 baths1,440 sq. ft.2609 Chancer Drive, Henrico, VA 23233
MLS# 2520256Listed by: COMPASS - New
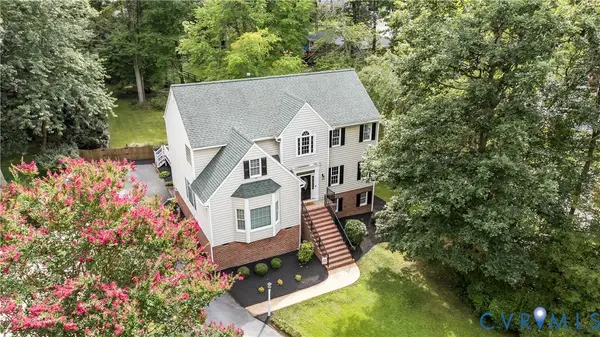 $659,000Active4 beds 4 baths3,550 sq. ft.
$659,000Active4 beds 4 baths3,550 sq. ft.10317 Waltham Drive, Henrico, VA 23238
MLS# 2521945Listed by: RE/MAX COMMONWEALTH - New
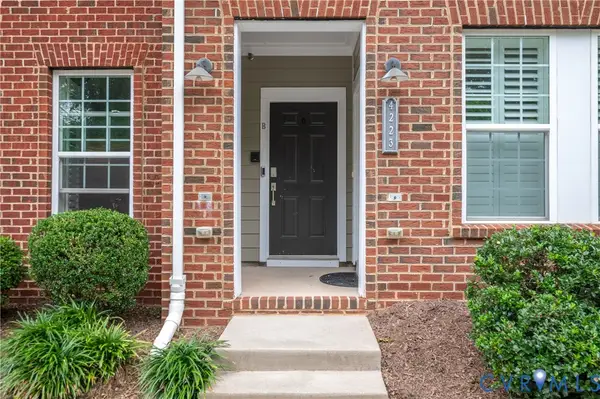 $470,000Active3 beds 3 baths2,509 sq. ft.
$470,000Active3 beds 3 baths2,509 sq. ft.4223 Saunders Tavern Trail #B, Henrico, VA 23233
MLS# 2522162Listed by: REAL BROKER LLC
