5811 Carrick Street, Henrico, VA 23228
Local realty services provided by:Better Homes and Gardens Real Estate Base Camp
5811 Carrick Street,Henrico, VA 23228
$250,000
- 3 Beds
- 1 Baths
- 1,297 sq. ft.
- Single family
- Active
Listed by:jared stiegelmeyer
Office:the hogan group real estate
MLS#:2521512
Source:RV
Price summary
- Price:$250,000
- Price per sq. ft.:$192.75
About this home
Cape Cod with Investment Potential in a Prime Henrico Location! Opportunity awaits at 5811 Carrick St—a charming Cape Cod home with 1,297 sq ft of living space plus a partial unfinished walk-out basement, perfect for added storage or future expansion. This home is ideal for an investor or a homeowner looking to move in now and build equity over time with updates and personal touches. Inside, you’ll find hardwood floors in the main living areas, central heating and air (2005), and a functional layout with 2 bedrooms and 1 bath on the main level plus a third bedroom upstairs. The home also features a nice-sized front porch for relaxing and welcoming guests. Situated just off Staples Mill Rd, you’re only 2 minutes to I-64, 7 minutes to Willow Lawn, 6 minutes to Bryan Park, and 15 minutes to Downtown Richmond—making this a highly convenient and accessible location. With its classic character, flexible floor plan, and potential for upgrades, this home offers a fantastic opportunity to create value in one of Henrico’s most central spots.
Contact an agent
Home facts
- Year built:1947
- Listing ID #:2521512
- Added:55 day(s) ago
- Updated:September 19, 2025 at 09:53 PM
Rooms and interior
- Bedrooms:3
- Total bathrooms:1
- Full bathrooms:1
- Living area:1,297 sq. ft.
Heating and cooling
- Cooling:Central Air, Heat Pump
- Heating:Electric, Heat Pump
Structure and exterior
- Roof:Asphalt, Shingle
- Year built:1947
- Building area:1,297 sq. ft.
- Lot area:0.27 Acres
Schools
- High school:Tucker
- Middle school:Brookland
- Elementary school:Johnson
Utilities
- Water:Public
- Sewer:Public Sewer
Finances and disclosures
- Price:$250,000
- Price per sq. ft.:$192.75
- Tax amount:$1,832 (2025)
New listings near 5811 Carrick Street
- Open Fri, 5 to 7pmNew
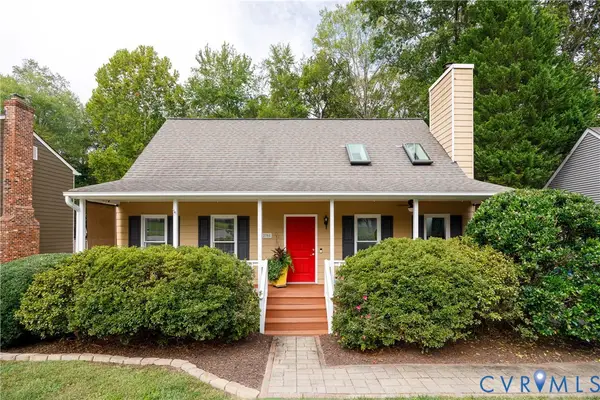 $400,000Active3 beds 2 baths1,551 sq. ft.
$400,000Active3 beds 2 baths1,551 sq. ft.12708 Copperas Lane, Henrico, VA 23233
MLS# 2525724Listed by: RIVER FOX REALTY LLC - Open Sat, 12 to 4pmNew
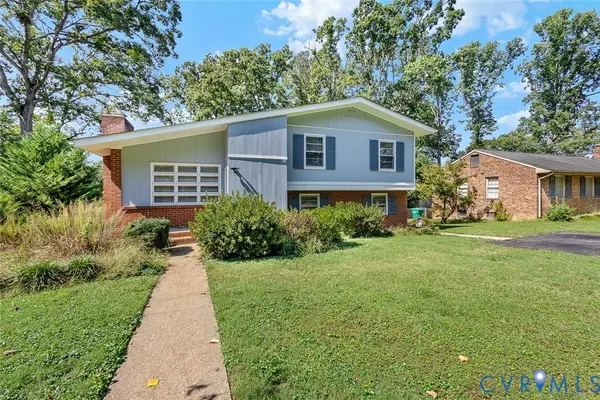 $419,990Active4 beds 3 baths2,072 sq. ft.
$419,990Active4 beds 3 baths2,072 sq. ft.902 Kevin Drive, Henrico, VA 23229
MLS# 2514400Listed by: EXIT FIRST REALTY - New
 $227,500Active2 beds 1 baths820 sq. ft.
$227,500Active2 beds 1 baths820 sq. ft.1416 Garber Street, Richmond, VA 23231
MLS# 2525920Listed by: JOYNER FINE PROPERTIES - Open Sun, 12 to 2pmNew
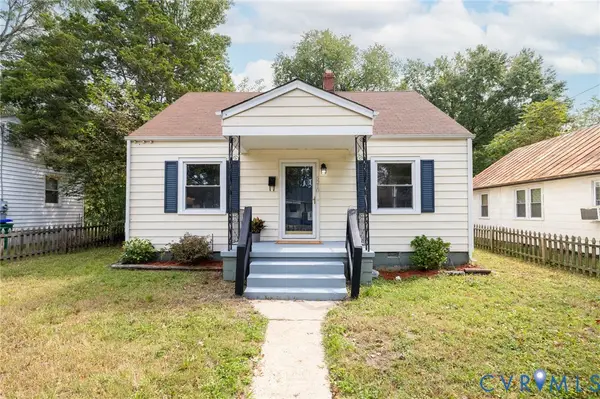 $205,000Active2 beds 1 baths750 sq. ft.
$205,000Active2 beds 1 baths750 sq. ft.5210 Waverly Avenue, Richmond, VA 23231
MLS# 2526852Listed by: RIVER FOX REALTY LLC - New
 $349,000Active3 beds 2 baths1,456 sq. ft.
$349,000Active3 beds 2 baths1,456 sq. ft.3374 Britton Road, Henrico, VA 23231
MLS# 2527060Listed by: THE GREENE REALTY GROUP - New
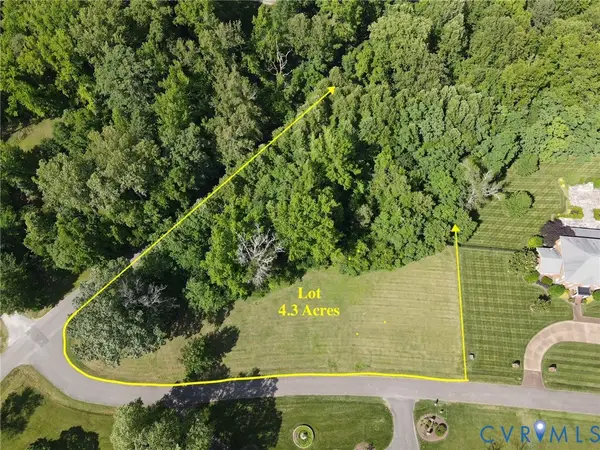 $684,900Active4.32 Acres
$684,900Active4.32 Acres0 Pembroke Lane, Goochland, VA 23238
MLS# 2526968Listed by: LONG & FOSTER REALTORS - New
 $454,950Active4 beds 3 baths1,680 sq. ft.
$454,950Active4 beds 3 baths1,680 sq. ft.9202 Strum Court, Henrico, VA 23294
MLS# 2526975Listed by: BHHS PENFED REALTY - New
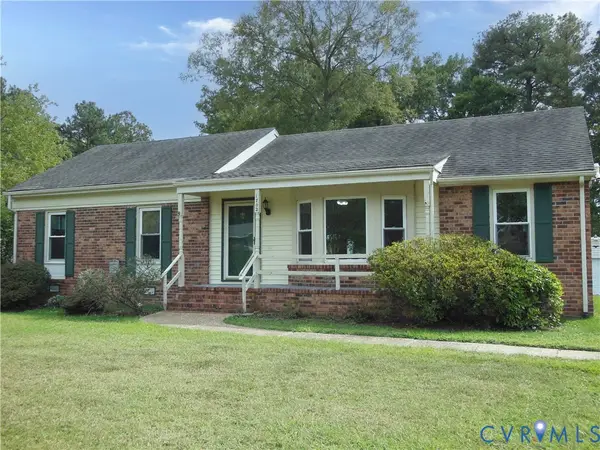 $399,950Active3 beds 2 baths1,463 sq. ft.
$399,950Active3 beds 2 baths1,463 sq. ft.1702 Hollandale Road, Henrico, VA 23238
MLS# 2527042Listed by: EXP REALTY LLC - New
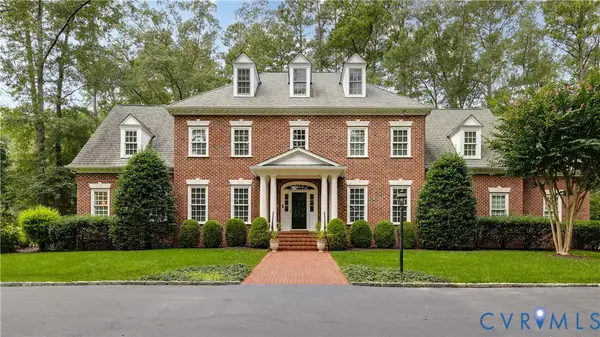 $2,200,000Active6 beds 6 baths5,546 sq. ft.
$2,200,000Active6 beds 6 baths5,546 sq. ft.307 Wickham Glen Drive, Goochland, VA 23238
MLS# 2520598Listed by: SHAHEEN RUTH MARTIN & FONVILLE - Open Sun, 2 to 4pmNew
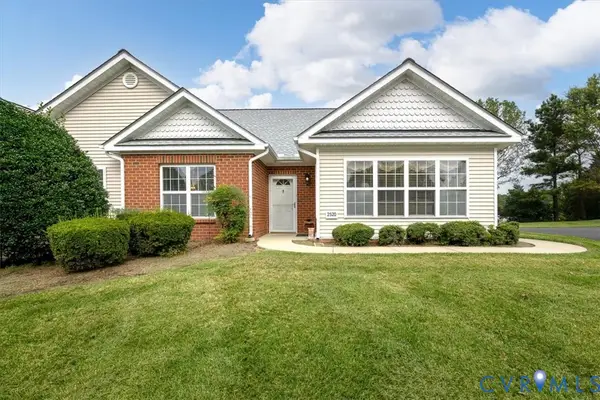 $435,000Active3 beds 2 baths1,709 sq. ft.
$435,000Active3 beds 2 baths1,709 sq. ft.2520 Wanstead Court, Henrico, VA 23238
MLS# 2525817Listed by: THE RICK COX REALTY GROUP
