7400 Glebe Road, Henrico, VA 23229
Local realty services provided by:Better Homes and Gardens Real Estate Native American Group
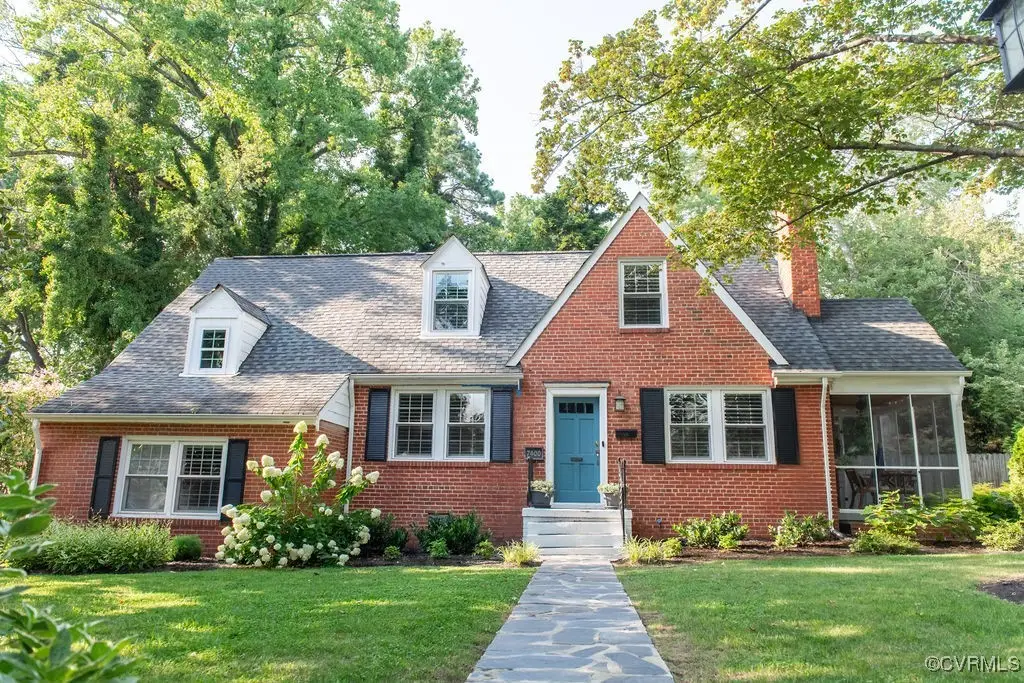

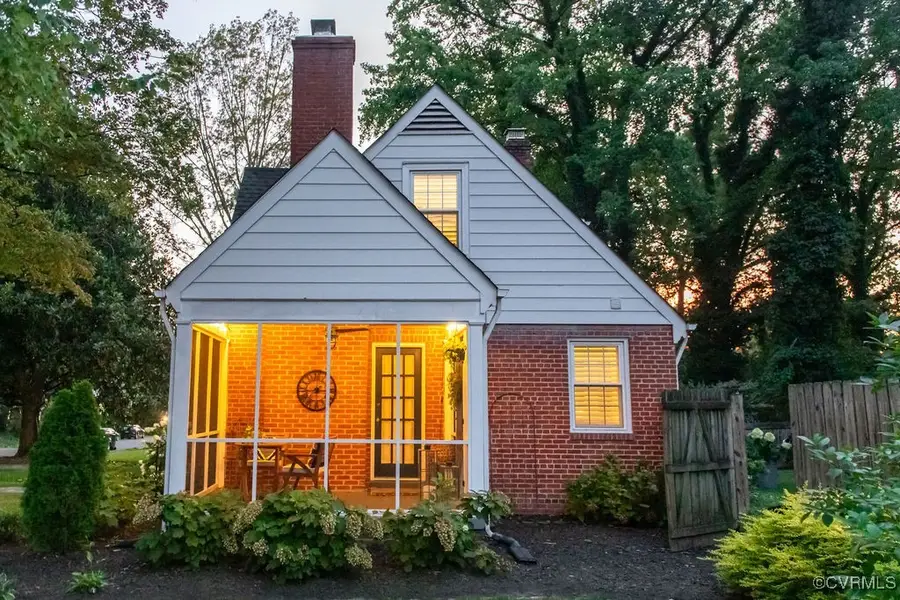
7400 Glebe Road,Henrico, VA 23229
$625,000
- 3 Beds
- 2 Baths
- 1,708 sq. ft.
- Single family
- Pending
Listed by:rae nunnally
Office:shaheen ruth martin & fonville
MLS#:2520529
Source:RV
Price summary
- Price:$625,000
- Price per sq. ft.:$365.93
About this home
Welcome to Clovelly Gardens conveniently located off Patterson and the Village Shopping Center. Here you will find an open concept two story brick Cape with loads of charm. This home is perfectly situated on a large and shaded corner lot with a fenced in rear yard. The kitchen features white cabinetry, stainless steel appliance, granite countertops and peninsula island with bar seating. The are three bedrooms with a possible fourth bedroom or flex space on the second level. Here are just a few of the many improvements - Irrigation installed in Oct. 2024, New Cedar Plank ceiling on screened in porch 2023, New Combi Boiler Sept. 2021, Slate walkway 2022, New Windows December 2023, Custom wood Plantation shutters on all street facing windows June 2024, 400Sf Patio 2020, Natural gas access. Back up radiant heat. Lots of shopping and dining options minutes away. Quick possession available.
Contact an agent
Home facts
- Year built:1949
- Listing Id #:2520529
- Added:22 day(s) ago
- Updated:August 14, 2025 at 07:33 AM
Rooms and interior
- Bedrooms:3
- Total bathrooms:2
- Full bathrooms:1
- Half bathrooms:1
- Living area:1,708 sq. ft.
Heating and cooling
- Cooling:Central Air
- Heating:Electric, Natural Gas
Structure and exterior
- Roof:Composition, Shingle
- Year built:1949
- Building area:1,708 sq. ft.
- Lot area:0.32 Acres
Schools
- High school:Freeman
- Middle school:Tuckahoe
- Elementary school:Tuckahoe
Utilities
- Water:Public
- Sewer:Community/Coop Sewer
Finances and disclosures
- Price:$625,000
- Price per sq. ft.:$365.93
- Tax amount:$3,904 (2024)
New listings near 7400 Glebe Road
- New
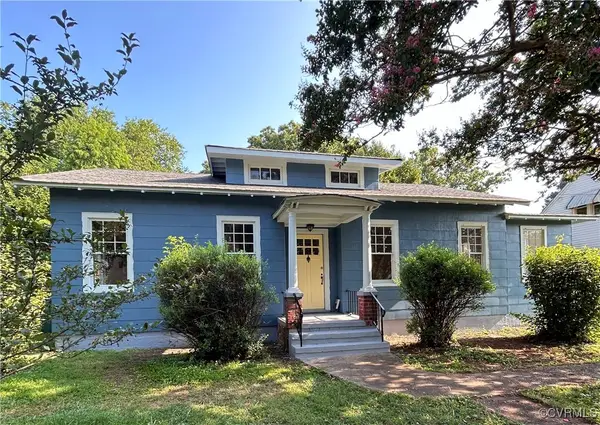 $359,000Active2 beds 2 baths1,438 sq. ft.
$359,000Active2 beds 2 baths1,438 sq. ft.2502 Williams Street, Henrico, VA 23228
MLS# 2520627Listed by: FATHOM REALTY VIRGINIA - Open Sun, 12 to 2pmNew
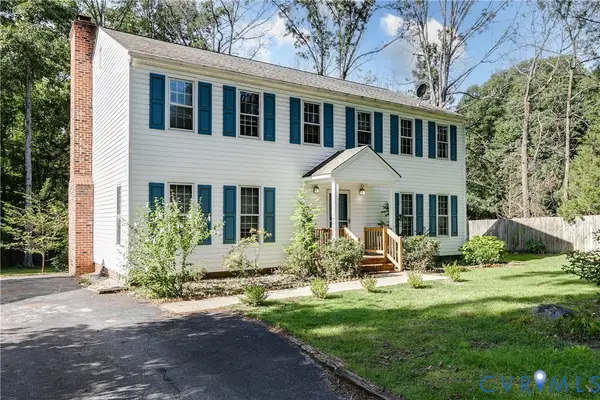 $445,000Active5 beds 3 baths2,352 sq. ft.
$445,000Active5 beds 3 baths2,352 sq. ft.9621 Peppertree Drive, Henrico, VA 23238
MLS# 2521481Listed by: COMPASS - New
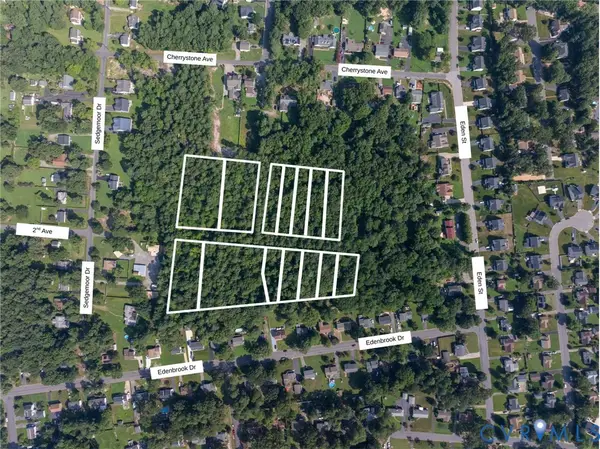 $75,000Active9.5 Acres
$75,000Active9.5 Acres1203 - 1310 2nd Avenue, Henrico, VA 23228
MLS# 2522857Listed by: MOTLEYS REAL ESTATE - New
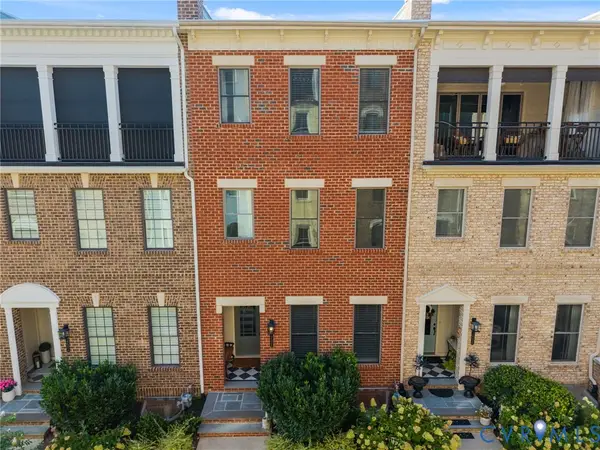 $899,950Active4 beds 5 baths3,033 sq. ft.
$899,950Active4 beds 5 baths3,033 sq. ft.12332 Purbrook Walk, Henrico, VA 23233
MLS# 2522860Listed by: THE HOGAN GROUP REAL ESTATE - Open Sat, 2 to 4pmNew
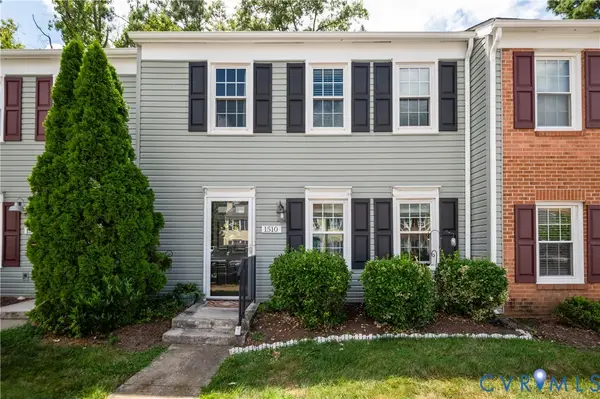 $265,000Active3 beds 2 baths1,052 sq. ft.
$265,000Active3 beds 2 baths1,052 sq. ft.1510 Honor Drive #1510, Henrico, VA 23228
MLS# 2521212Listed by: REAL BROKER LLC - Open Sun, 12 to 2pmNew
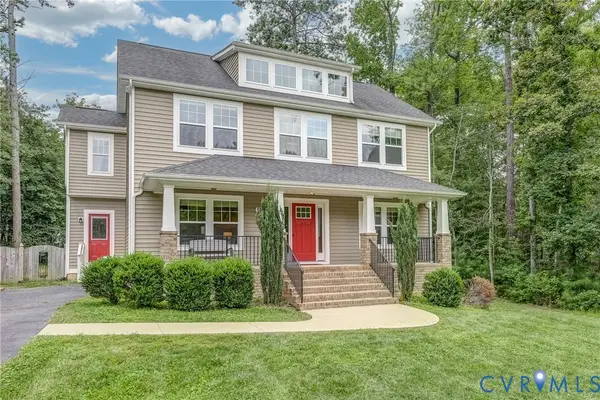 $549,000Active4 beds 3 baths2,430 sq. ft.
$549,000Active4 beds 3 baths2,430 sq. ft.8207 Gwinnett Road, Henrico, VA 23229
MLS# 2522739Listed by: HAMNETT PROPERTIES - New
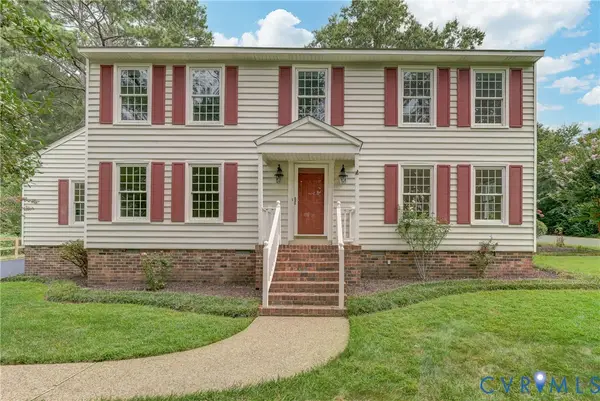 $599,950Active4 beds 3 baths2,648 sq. ft.
$599,950Active4 beds 3 baths2,648 sq. ft.10104 Waltham Drive, Henrico, VA 23238
MLS# 2521982Listed by: UNITED REAL ESTATE RICHMOND - New
 $449,000Active3 beds 3 baths2,997 sq. ft.
$449,000Active3 beds 3 baths2,997 sq. ft.1512 Monmouth Court, Henrico, VA 23238
MLS# 2522797Listed by: BHHS PENFED REALTY - Open Sun, 2 to 4pmNew
 $289,000Active3 beds 3 baths1,440 sq. ft.
$289,000Active3 beds 3 baths1,440 sq. ft.2609 Chancer Drive, Henrico, VA 23233
MLS# 2520256Listed by: COMPASS - New
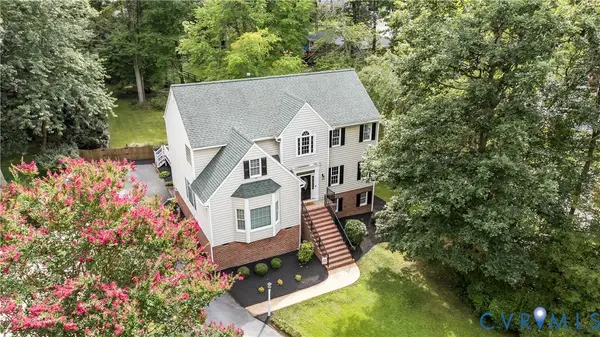 $659,000Active4 beds 4 baths3,550 sq. ft.
$659,000Active4 beds 4 baths3,550 sq. ft.10317 Waltham Drive, Henrico, VA 23238
MLS# 2521945Listed by: RE/MAX COMMONWEALTH
