7706 Stuart Hall Road, Henrico, VA 23229
Local realty services provided by:Better Homes and Gardens Real Estate Base Camp
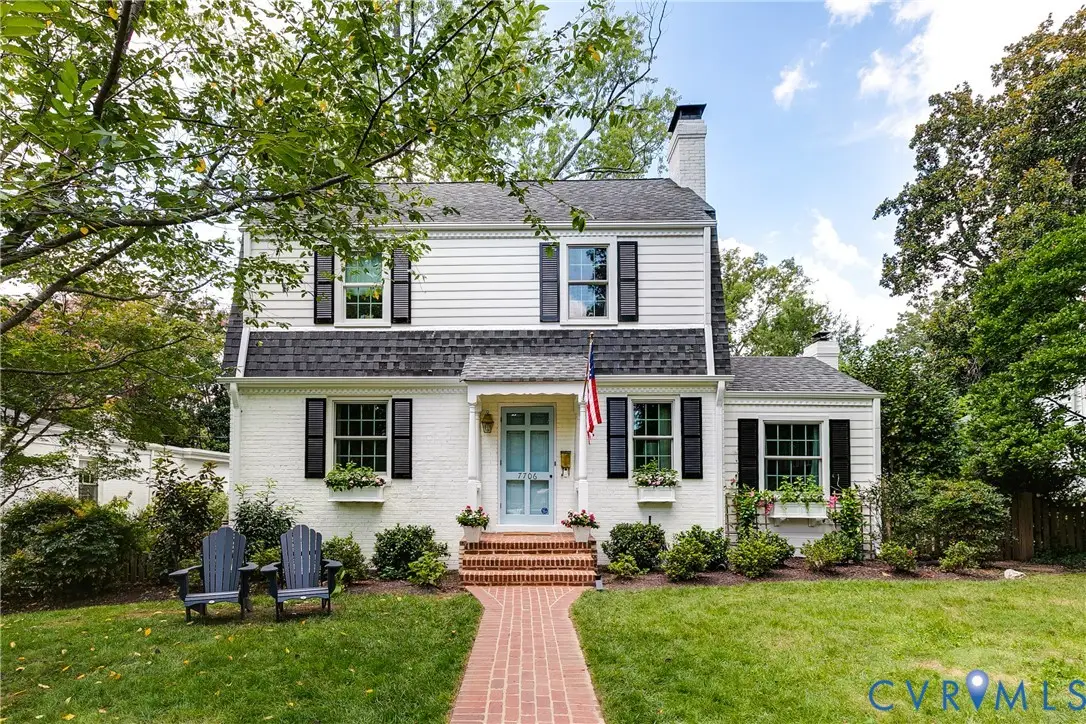

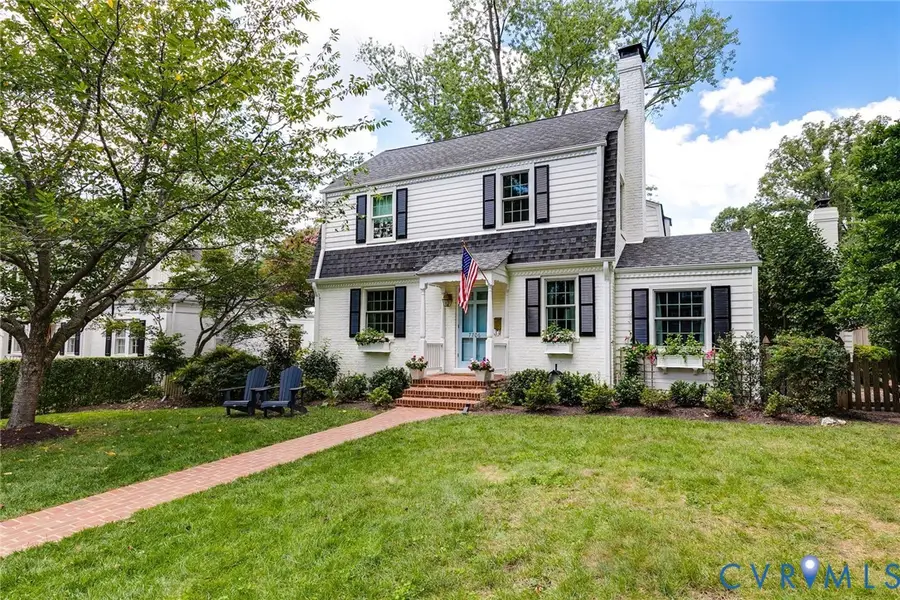
Listed by:lisa caperton
Office:the steele group
MLS#:2520697
Source:RV
Price summary
- Price:$945,000
- Price per sq. ft.:$300.38
About this home
Classic details, craftsman finishes and inviting spaces combine to make this beautiful 1940's Dutch Colonial a Westham gem. Gleaming hardwood floors, a fresh palette and recent kitchen renovations including Italian quartz counters, marble backsplash, stainless appliances, a custom built coffee bar and breakfast nook hint at the extensive list of upgrades. Other upgrades include Hardieplank siding and sparkling new Andersen windows with TruScene screens. Gracious scaled rooms and abundant light offer a lifestyle of causal elegance and flexibility. The welcoming living room with gas fireplace and handsome mantel flows nicely to the elegant dining room, office/study with built in bookcases and bright kitchen. The fantastic family room is a light filled retreat with its vaulted ceiling, handsome wood beams, newly converted gas fireplace, gorgeous wood floors, custom bookcases, wet bar and glass doors opening to the patio. Upstairs, a large primary suite offers an en suite bathroom and walk in closet. Three additional bedrooms complete the second floor--a cozy, carpeted bedroom with built-in bunk beds and desk, a classic bedroom with hardwood floors and the third bedroom presently outfitted with custom (and removable/interchangeable) shelving by Closet Factory. The finished basement is a favorite gathering spot for games and working out and offers excellent additional storage. Fresh landscaping in the front, established shrub and perennial borders in the back and a beguiling, private brick patio perfect for entertaining extend the living spaces from inside to out. The rear garden features an expansive lawn, mature boxwood, and a wide variety of perennials and blooming shrubs such as hydrangea and Lady Banks rose. Sited on pretty Stuart Hall Road just around the corner from restaurants, shops, the hardware store, groceries, parks and schools, this special property is a must see in a sought after location. And, just in time to start the school year in the Tuckahoe Freeman district, a must see!
Contact an agent
Home facts
- Year built:1949
- Listing Id #:2520697
- Added:15 day(s) ago
- Updated:August 14, 2025 at 07:33 AM
Rooms and interior
- Bedrooms:4
- Total bathrooms:3
- Full bathrooms:2
- Half bathrooms:1
- Living area:3,146 sq. ft.
Heating and cooling
- Cooling:Electric, Heat Pump, Zoned
- Heating:Electric, Natural Gas, Zoned
Structure and exterior
- Year built:1949
- Building area:3,146 sq. ft.
- Lot area:0.21 Acres
Schools
- High school:Freeman
- Middle school:Tuckahoe
- Elementary school:Tuckahoe
Utilities
- Water:Public
- Sewer:Public Sewer
Finances and disclosures
- Price:$945,000
- Price per sq. ft.:$300.38
- Tax amount:$6,789 (2025)
New listings near 7706 Stuart Hall Road
- New
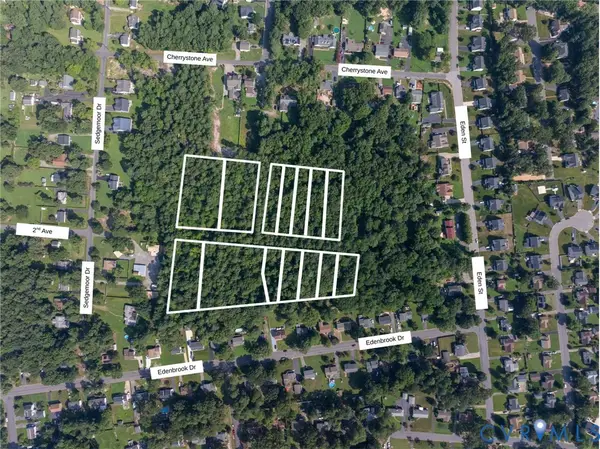 $75,000Active9.5 Acres
$75,000Active9.5 Acres1203 - 1310 2nd Avenue, Henrico, VA 23228
MLS# 2522857Listed by: MOTLEYS REAL ESTATE - New
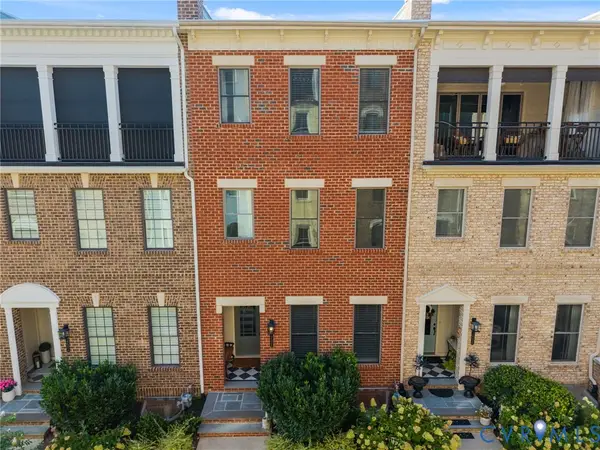 $899,950Active4 beds 5 baths2,918 sq. ft.
$899,950Active4 beds 5 baths2,918 sq. ft.12332 Purbrook Walk, Henrico, VA 23233
MLS# 2522860Listed by: THE HOGAN GROUP REAL ESTATE - Open Sat, 2 to 4pmNew
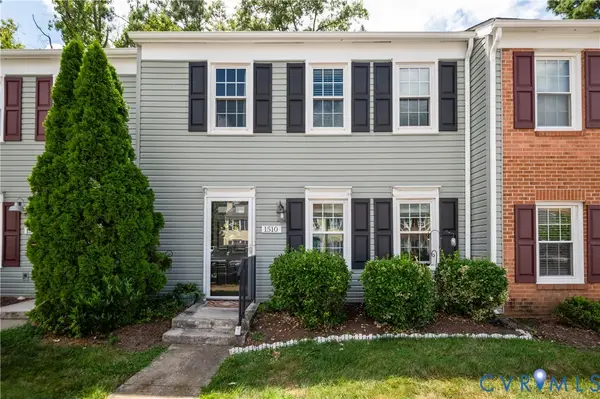 $265,000Active3 beds 2 baths1,052 sq. ft.
$265,000Active3 beds 2 baths1,052 sq. ft.1510 Honor Drive #1510, Henrico, VA 23228
MLS# 2521212Listed by: REAL BROKER LLC - Open Sun, 12 to 2pmNew
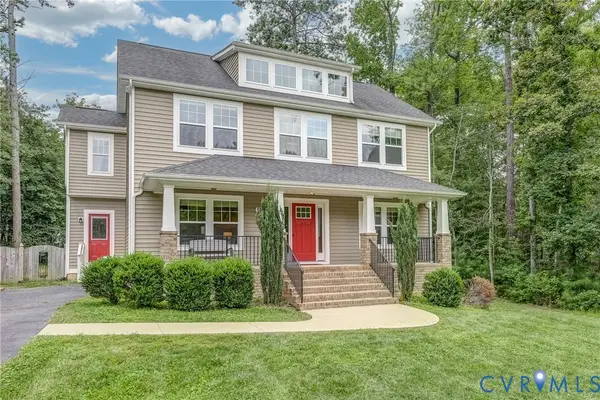 $549,000Active4 beds 3 baths2,430 sq. ft.
$549,000Active4 beds 3 baths2,430 sq. ft.8207 Gwinnett Road, Henrico, VA 23229
MLS# 2522739Listed by: HAMNETT PROPERTIES - New
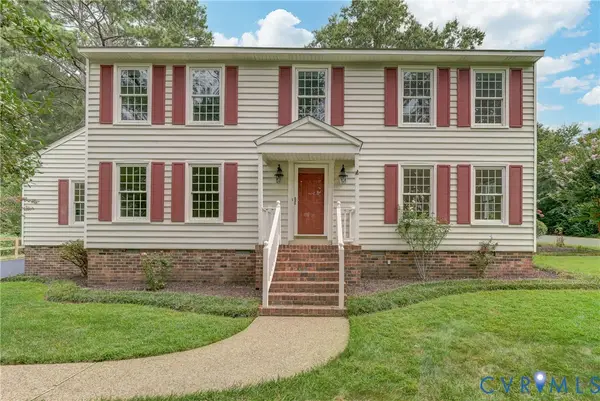 $599,950Active4 beds 3 baths2,648 sq. ft.
$599,950Active4 beds 3 baths2,648 sq. ft.10104 Waltham Drive, Henrico, VA 23238
MLS# 2521982Listed by: UNITED REAL ESTATE RICHMOND - New
 $449,000Active3 beds 3 baths2,997 sq. ft.
$449,000Active3 beds 3 baths2,997 sq. ft.1512 Monmouth Court, Henrico, VA 23238
MLS# 2522797Listed by: BHHS PENFED REALTY - Open Sun, 2 to 4pmNew
 $289,000Active3 beds 3 baths1,440 sq. ft.
$289,000Active3 beds 3 baths1,440 sq. ft.2609 Chancer Drive, Henrico, VA 23233
MLS# 2520256Listed by: COMPASS - New
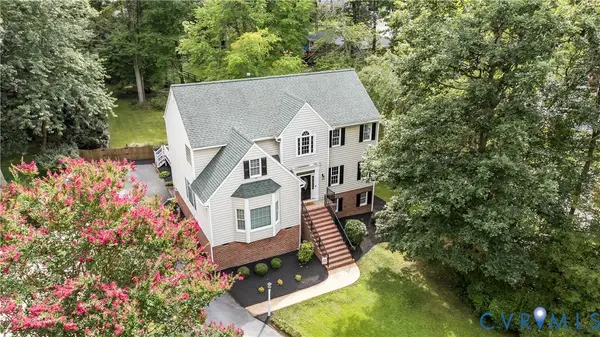 $659,000Active4 beds 4 baths3,550 sq. ft.
$659,000Active4 beds 4 baths3,550 sq. ft.10317 Waltham Drive, Henrico, VA 23238
MLS# 2521945Listed by: RE/MAX COMMONWEALTH - New
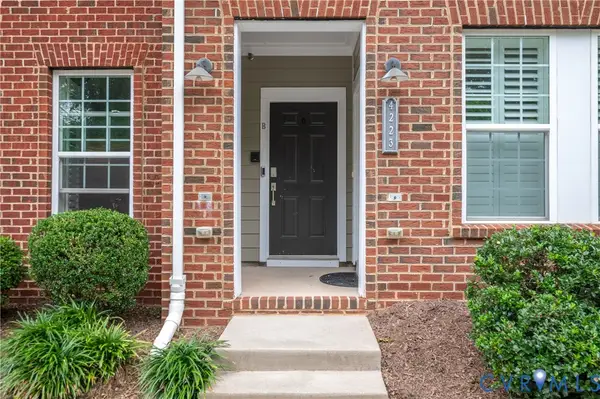 $470,000Active3 beds 3 baths2,509 sq. ft.
$470,000Active3 beds 3 baths2,509 sq. ft.4223 Saunders Tavern Trail #B, Henrico, VA 23233
MLS# 2522162Listed by: REAL BROKER LLC - Open Sun, 1 to 3pmNew
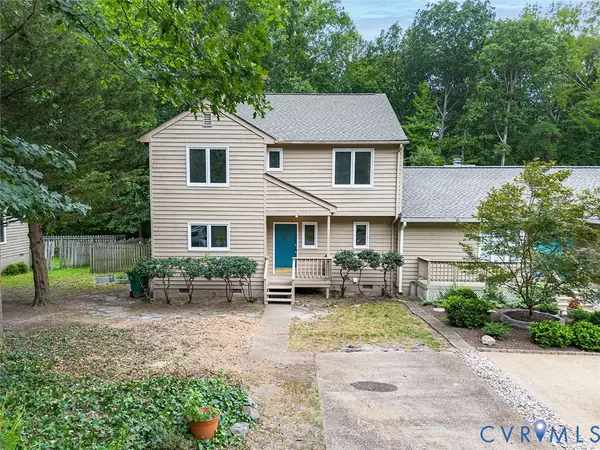 $415,000Active3 beds 3 baths1,534 sq. ft.
$415,000Active3 beds 3 baths1,534 sq. ft.12916 Copperas Lane, Henrico, VA 23233
MLS# 2521153Listed by: EXIT FIRST REALTY
