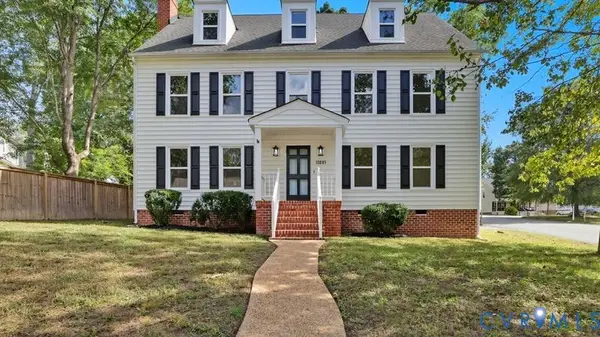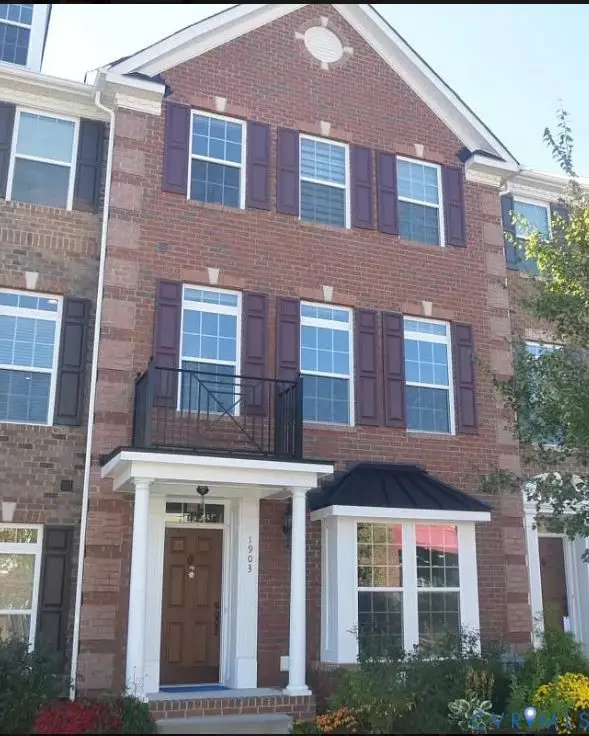7836 Wistar Woods Place, Henrico, VA 23228
Local realty services provided by:Better Homes and Gardens Real Estate Native American Group
7836 Wistar Woods Place,Henrico, VA 23228
$430,000
- 4 Beds
- 4 Baths
- 2,300 sq. ft.
- Townhouse
- Pending
Listed by:danny welsch
Office:compass
MLS#:2523236
Source:RV
Price summary
- Price:$430,000
- Price per sq. ft.:$186.96
- Monthly HOA dues:$216
About this home
Discover the newly refreshed home at 7836 Wistar Woods Pl, located in The Townes at Wistar Woods. Perfectly situated between Staples Mill and Broad St., this home offers easy access to Willow Lawn, Short Pump, and Downtown RVA, making it a prime location for convenience and lifestyle. Inside, the freshly painted interior exudes a sense of modern elegance with tasteful upgrades and finishes. This turn-key property features two primary en-suite bedrooms, positioned on the 1st and 3rd floors, ensuring privacy and comfort. The 1st-floor suite is complemented by two spacious closets and french doors that open directly to the fenced-in backyard. The 2nd floor boasts an open design with 9ft ceilings, oversized windows, and an abundance of natural light. The kitchen is a culinary dream, equipped with white shaker cabinets, an expansive 8.5ft granite island and countertops, pendant and recessed lighting, a gas range, extractor fan, and stainless steel appliances. Soft-close drawers with pull-outs, a generous pantry, and ample morning and dining room spaces add to the kitchen's appeal. French doors lead you from the morning room to the newly updated deck featuring Trex decking, perfect for outdoor entertaining. The back deck also features a staircase to the ground level. The cozy family room provides seamless access to a half bathroom, completing the main living area. Upstairs, the 3rd-floor primary suite includes a spacious walk-in closet and a luxurious bathroom offering double vanities, a soaking tub, and a walk-in shower. Two additional bedrooms, a full bath and a walk-in laundry room complete this level. The first and second floors (and staircases) feature hardwood floors, while the 3rd floor offers plush carpeting for added comfort. This home is further enhanced by a tankless hot water heater, solid wood blinds on all doors and windows, and an attached garage with direct access. 7836 Wistar Woods Pl. is the perfect blend of elegance and modern convenience, ready and waiting for you to make it your own.
Contact an agent
Home facts
- Year built:2017
- Listing ID #:2523236
- Added:42 day(s) ago
- Updated:October 02, 2025 at 07:34 AM
Rooms and interior
- Bedrooms:4
- Total bathrooms:4
- Full bathrooms:3
- Half bathrooms:1
- Living area:2,300 sq. ft.
Heating and cooling
- Cooling:Central Air
- Heating:Forced Air, Natural Gas
Structure and exterior
- Roof:Shingle
- Year built:2017
- Building area:2,300 sq. ft.
- Lot area:0.05 Acres
Schools
- High school:Tucker
- Middle school:Brookland
- Elementary school:Johnson
Utilities
- Water:Public
- Sewer:Public Sewer
Finances and disclosures
- Price:$430,000
- Price per sq. ft.:$186.96
- Tax amount:$3,411 (2025)
New listings near 7836 Wistar Woods Place
- New
 $200,000Active3 beds 1 baths960 sq. ft.
$200,000Active3 beds 1 baths960 sq. ft.1816 Carlisle Avenue, Richmond, VA 23231
MLS# 2526942Listed by: EXP REALTY LLC - New
 $1,200,000Active5 beds 5 baths4,868 sq. ft.
$1,200,000Active5 beds 5 baths4,868 sq. ft.407 Lynchell Place, Henrico, VA 23238
MLS# 2527052Listed by: NEXTHOME ADVANTAGE - New
 $749,000Active4 beds 3 baths2,510 sq. ft.
$749,000Active4 beds 3 baths2,510 sq. ft.7015 Chandler Drive, Henrico, VA 23229
MLS# 2527661Listed by: RASHKIND SAUNDERS & CO. - New
 $565,000Active4 beds 3 baths2,289 sq. ft.
$565,000Active4 beds 3 baths2,289 sq. ft.12601 Eagle Ridge Road, Henrico, VA 23233
MLS# 2527658Listed by: EXP REALTY LLC - Open Sun, 1 to 3pmNew
 $515,000Active4 beds 3 baths2,080 sq. ft.
$515,000Active4 beds 3 baths2,080 sq. ft.9613 Wildbriar Lane, Henrico, VA 23229
MLS# 2526429Listed by: LONG & FOSTER REALTORS - Open Sun, 1 to 3pmNew
 $798,000Active3 beds 3 baths2,938 sq. ft.
$798,000Active3 beds 3 baths2,938 sq. ft.500 Waveny Road, Henrico, VA 23229
MLS# 2526695Listed by: SHAHEEN RUTH MARTIN & FONVILLE - New
 $169,900Active3 beds 2 baths1,032 sq. ft.
$169,900Active3 beds 2 baths1,032 sq. ft.405 Roxana Road, Highland Springs, VA 23075
MLS# 2527639Listed by: THE STEELE GROUP - New
 $34,950Active1.04 Acres
$34,950Active1.04 Acres7740 Gill Dale Road, Henrico, VA 23231
MLS# 2527543Listed by: HOMETOWN REALTY - New
 $369,950Active3 beds 3 baths2,054 sq. ft.
$369,950Active3 beds 3 baths2,054 sq. ft.6381 Springcrest Lane, Henrico, VA 23231
MLS# 2526576Listed by: JOYNER FINE PROPERTIES - New
 $525,000Active3 beds 4 baths2,234 sq. ft.
$525,000Active3 beds 4 baths2,234 sq. ft.1903 Old Brick Road, Glen Allen, VA 23060
MLS# 2527684Listed by: ROBINHOOD REAL ESTATE & MORTGAGE
