7861 Bradbury Road, Henrico, VA 23231
Local realty services provided by:Better Homes and Gardens Real Estate Native American Group
7861 Bradbury Road,Henrico, VA 23231
$379,000
- 3 Beds
- 2 Baths
- 1,512 sq. ft.
- Single family
- Active
Listed by:patti parsley
Office:long & foster real estate, inc.
MLS#:2503009
Source:VA_WMLS
Price summary
- Price:$379,000
- Price per sq. ft.:$250.66
About this home
The moment you step into this brick ranch home, you'll notice the meticulous care it has received over the years. The foyer, complete with double closets, opens to a spacious family room and dining area featuring LVP flooring. A deck off the family room leads down to a beautifully landscaped yard with a brick patio, perfect for outdoor relaxation. The eat-in kitchen offers wood cabinetry and stainless steel appliances, while a mudroom off the kitchen includes a washer and dryer. The primary bedroom features an updated bathroom with a stand-up shower, and the two guest rooms share an updated hall bath. Additional highlights include pull-down attic storage, blinds, and window coverings. The 1-acre lot includes a detached 2-car garage with a workshop, propane heating, and pull-down storage, as well as a whole-house generator hookup. There's also a garden shed with electricity for extra storage. The home is set back with a circular driveway, providing plenty of space for parking. New Roof, New Windows and Gutter Guards.
Contact an agent
Home facts
- Year built:1985
- Listing ID #:2503009
- Added:3 day(s) ago
- Updated:September 06, 2025 at 03:27 PM
Rooms and interior
- Bedrooms:3
- Total bathrooms:2
- Full bathrooms:2
- Living area:1,512 sq. ft.
Heating and cooling
- Heating:Electric, Heat Pump
Structure and exterior
- Roof:Composition
- Year built:1985
- Building area:1,512 sq. ft.
- Lot area:1 Acres
Schools
- High school:Varina
- Middle school:Elko
- Elementary school:Varina
Utilities
- Water:Well
- Sewer:SepticTank
Finances and disclosures
- Price:$379,000
- Price per sq. ft.:$250.66
- Tax amount:$2,486 (2025)
New listings near 7861 Bradbury Road
- New
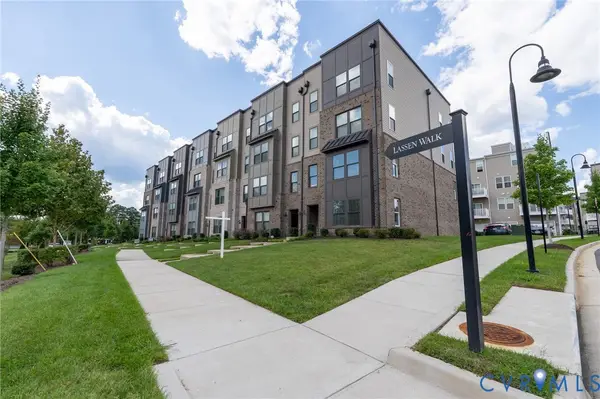 $349,990Active2 beds 3 baths1,523 sq. ft.
$349,990Active2 beds 3 baths1,523 sq. ft.2652 Lassen Walk #A, Henrico, VA 23294
MLS# 2523529Listed by: TRINITY REAL ESTATE - New
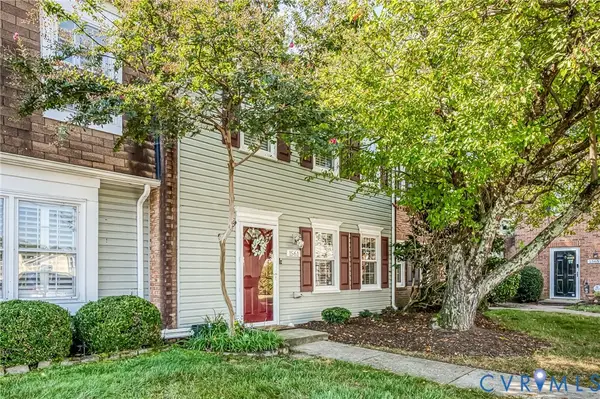 $245,000Active3 beds 2 baths1,052 sq. ft.
$245,000Active3 beds 2 baths1,052 sq. ft.1561 Front Royal Drive, Henrico, VA 23228
MLS# 2525076Listed by: REAL BROKER LLC - Open Sun, 1 to 4pmNew
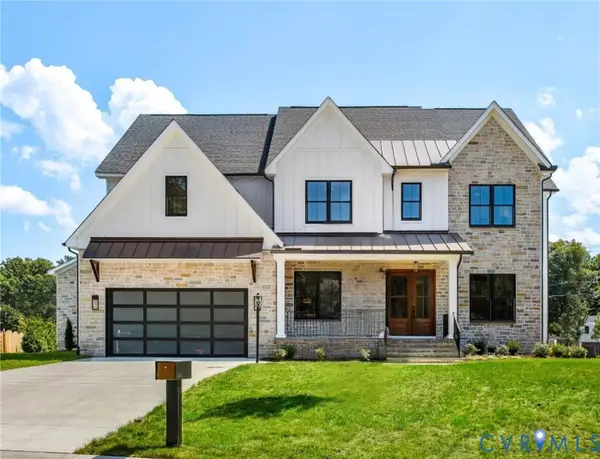 $1,450,000Active6 beds 5 baths5,156 sq. ft.
$1,450,000Active6 beds 5 baths5,156 sq. ft.8901 Burkhart Drive, Henrico, VA 23229
MLS# 2525096Listed by: SHAHEEN RUTH MARTIN & FONVILLE - Open Sat, 1 to 2pmNew
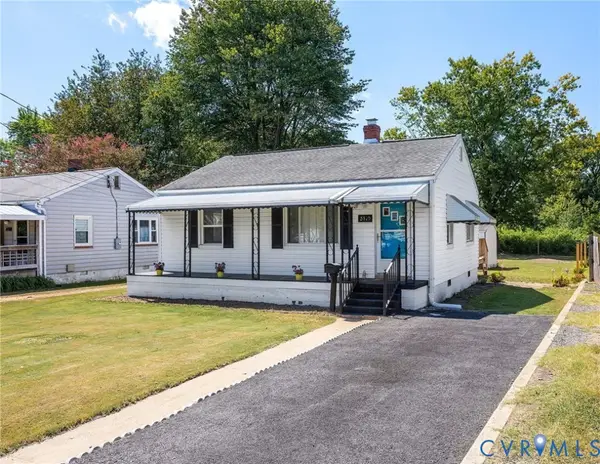 $239,000Active2 beds 1 baths720 sq. ft.
$239,000Active2 beds 1 baths720 sq. ft.5110 Kemp Street, Henrico, VA 23231
MLS# 2524128Listed by: DEBORAH EDGAR REALESTATE GROUP - New
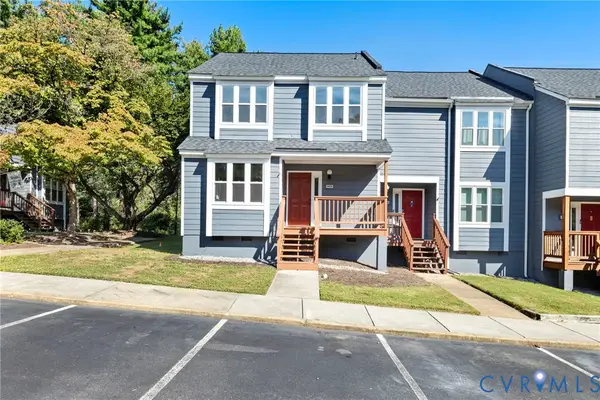 $303,500Active3 beds 3 baths1,530 sq. ft.
$303,500Active3 beds 3 baths1,530 sq. ft.10028 Joppa Place, Henrico, VA 23233
MLS# 2524758Listed by: JOYNER FINE PROPERTIES - New
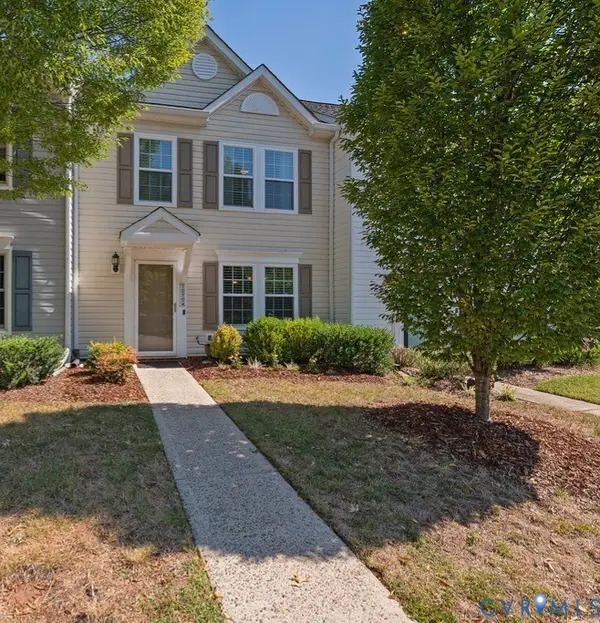 $287,500Active3 beds 2 baths1,280 sq. ft.
$287,500Active3 beds 2 baths1,280 sq. ft.10704 Oceana Court, Henrico, VA 23238
MLS# 2523978Listed by: JOYNER FINE PROPERTIES - Open Sun, 1 to 3pmNew
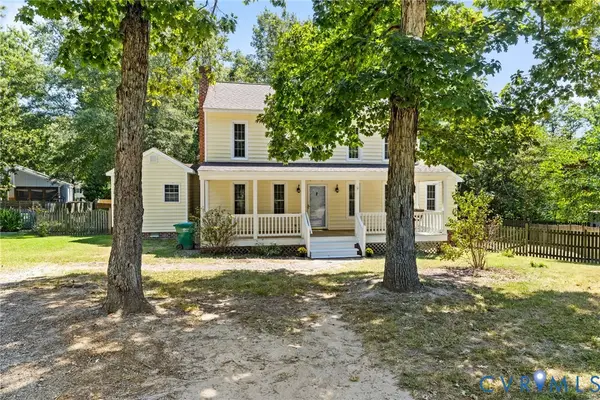 $600,000Active3 beds 4 baths2,307 sq. ft.
$600,000Active3 beds 4 baths2,307 sq. ft.2454 Crowncrest Drive, Henrico, VA 23233
MLS# 2521322Listed by: LONG & FOSTER REALTORS - New
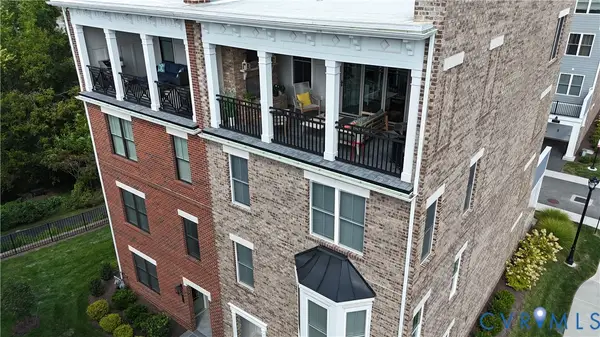 $724,900Active3 beds 3 baths2,509 sq. ft.
$724,900Active3 beds 3 baths2,509 sq. ft.371 Bramber Walk #B, Henrico, VA 23233
MLS# 2524818Listed by: EXP REALTY LLC 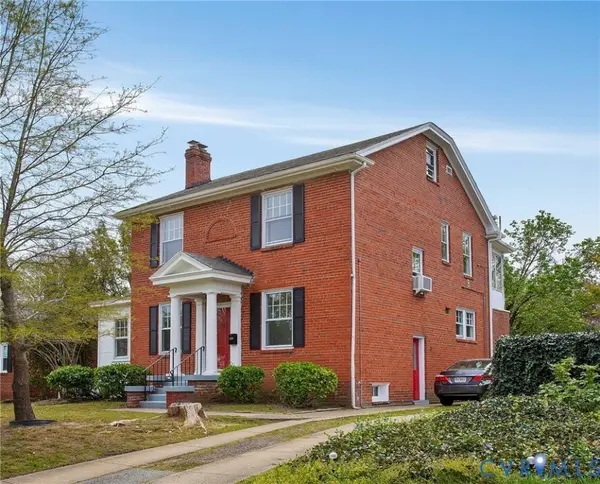 $435,000Pending5 beds 4 baths3,051 sq. ft.
$435,000Pending5 beds 4 baths3,051 sq. ft.2407 Dumbarton Road, Henrico, VA 23228
MLS# 2525045Listed by: BOONE RESIDENTIAL LLC- Open Sun, 2 to 4pmNew
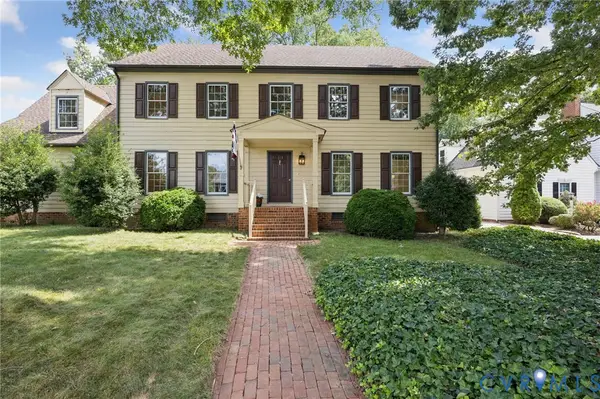 $575,000Active5 beds 3 baths2,939 sq. ft.
$575,000Active5 beds 3 baths2,939 sq. ft.11220 Eastborough Court, Henrico, VA 23233
MLS# 2522865Listed by: COMPASS
