8 Berkshire Drive, Henrico, VA 23229
Local realty services provided by:Better Homes and Gardens Real Estate Native American Group
8 Berkshire Drive,Henrico, VA 23229
$2,950,000
- 6 Beds
- 7 Baths
- 11,825 sq. ft.
- Single family
- Active
Listed by:jeannette mock
Office:joyner fine properties
MLS#:2524776
Source:RV
Price summary
- Price:$2,950,000
- Price per sq. ft.:$249.47
About this home
This is your chance to reside in this handsome transitional estate on three private acres in Henrico County, next to Richmond, Virginia and near both the Steward and Collegiate Schools! As you wind up the tree-lined and landscaped driveway, you will instantly breathe easier. Upon entering the front double doors, you will be greeted to a visual treat with a dramatic two story foyer including a sweeping staircase. Beyond is the 17' high ceiling in the Great Room enhanced by a curved wall of double level windows for an ocean of natural light! Throughout the first level are mainly wood, including Brazilian walnut floors. Open concept kitchen will never let you forget that it is the true hub of this residence. Enormous granite islands(2) with prep sink, wall of banquette seating, and incredible heated tile floors give you a warm feeling while you enjoy family meals, entertain or read while sipping morning coffee. The primary suite is beyond compare with two floors of rooms (one of which is a rounded observation room with windows galore), two walk in closets, a marble bathroom, and a cozy gas fireplace. The four story elevator will allow you, your family and your guests to move with ease throughout the home for years to come. Prepare to enjoy the outdoors as the gunite heated pool with 12 seat spa surrounded by quartzite are not to be missed. You will feel as if you're living in the country as the entire yard is secluded by flowering trees while retaining plenty of open space for recreation. You will find you will not want to leave your tranquil resort style residence, so do not hesitate to take a peak at this impressive estate as soon as you are able.
Contact an agent
Home facts
- Year built:1971
- Listing ID #:2524776
- Added:316 day(s) ago
- Updated:September 16, 2025 at 08:51 PM
Rooms and interior
- Bedrooms:6
- Total bathrooms:7
- Full bathrooms:6
- Half bathrooms:1
- Living area:11,825 sq. ft.
Heating and cooling
- Cooling:Central Air, Zoned
- Heating:Electric, Hot Water, Natural Gas, Zoned
Structure and exterior
- Roof:Flat, Shingle
- Year built:1971
- Building area:11,825 sq. ft.
- Lot area:2.96 Acres
Schools
- High school:Freeman
- Middle school:Tuckahoe
- Elementary school:Maybeury
Utilities
- Water:Public, Well
- Sewer:Engineered Septic
Finances and disclosures
- Price:$2,950,000
- Price per sq. ft.:$249.47
- Tax amount:$25,666 (2025)
New listings near 8 Berkshire Drive
- Open Fri, 5 to 7pmNew
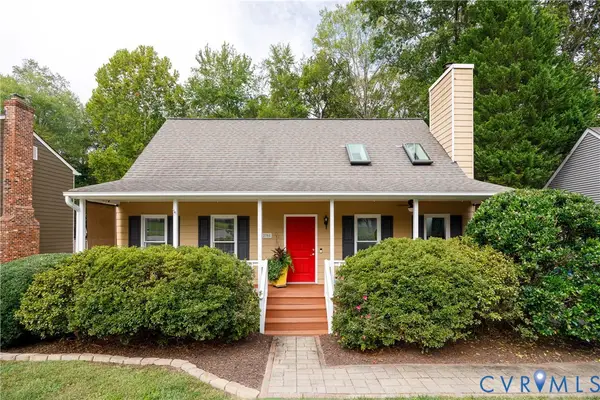 $400,000Active3 beds 2 baths1,551 sq. ft.
$400,000Active3 beds 2 baths1,551 sq. ft.12708 Copperas Lane, Henrico, VA 23233
MLS# 2525724Listed by: RIVER FOX REALTY LLC - Open Sat, 12 to 4pmNew
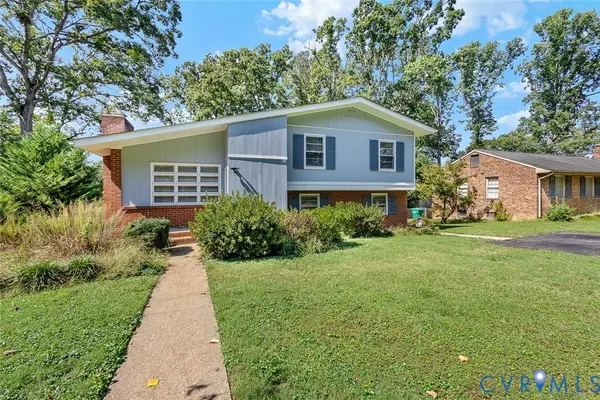 $419,990Active4 beds 3 baths2,072 sq. ft.
$419,990Active4 beds 3 baths2,072 sq. ft.902 Kevin Drive, Henrico, VA 23229
MLS# 2514400Listed by: EXIT FIRST REALTY - New
 $227,500Active2 beds 1 baths820 sq. ft.
$227,500Active2 beds 1 baths820 sq. ft.1416 Garber Street, Richmond, VA 23231
MLS# 2525920Listed by: JOYNER FINE PROPERTIES - Open Sun, 12 to 2pmNew
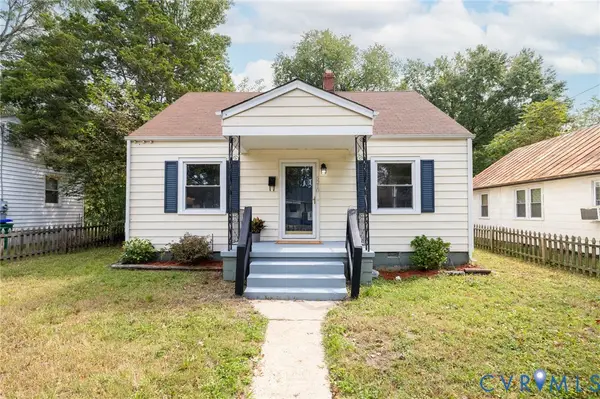 $205,000Active2 beds 1 baths750 sq. ft.
$205,000Active2 beds 1 baths750 sq. ft.5210 Waverly Avenue, Richmond, VA 23231
MLS# 2526852Listed by: RIVER FOX REALTY LLC - New
 $349,000Active3 beds 2 baths1,456 sq. ft.
$349,000Active3 beds 2 baths1,456 sq. ft.3374 Britton Road, Henrico, VA 23231
MLS# 2527060Listed by: THE GREENE REALTY GROUP - New
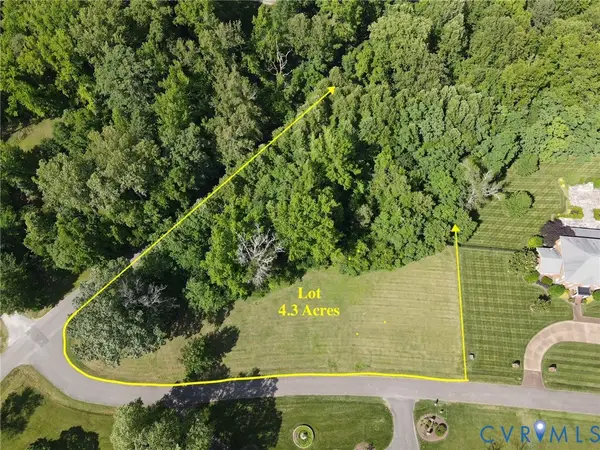 $684,900Active4.32 Acres
$684,900Active4.32 Acres0 Pembroke Lane, Goochland, VA 23238
MLS# 2526968Listed by: LONG & FOSTER REALTORS - New
 $454,950Active4 beds 3 baths1,680 sq. ft.
$454,950Active4 beds 3 baths1,680 sq. ft.9202 Strum Court, Henrico, VA 23294
MLS# 2526975Listed by: BHHS PENFED REALTY - New
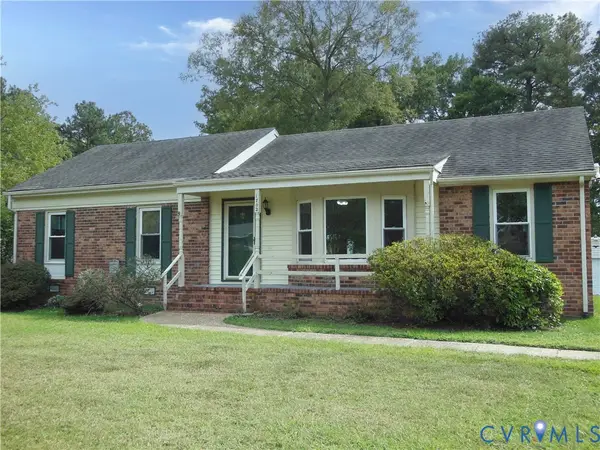 $399,950Active3 beds 2 baths1,463 sq. ft.
$399,950Active3 beds 2 baths1,463 sq. ft.1702 Hollandale Road, Henrico, VA 23238
MLS# 2527042Listed by: EXP REALTY LLC - New
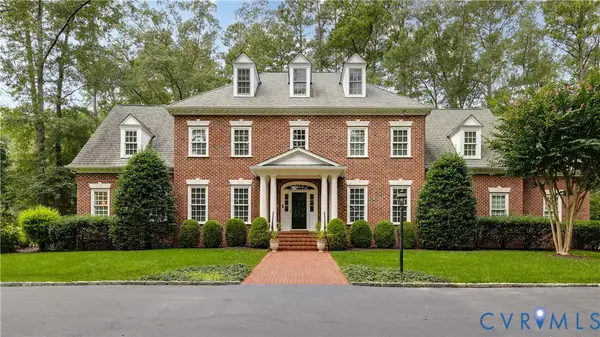 $2,200,000Active6 beds 6 baths5,546 sq. ft.
$2,200,000Active6 beds 6 baths5,546 sq. ft.307 Wickham Glen Drive, Goochland, VA 23238
MLS# 2520598Listed by: SHAHEEN RUTH MARTIN & FONVILLE - Open Sun, 2 to 4pmNew
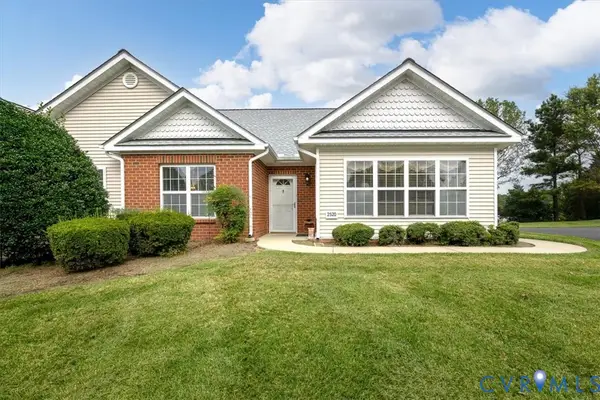 $435,000Active3 beds 2 baths1,709 sq. ft.
$435,000Active3 beds 2 baths1,709 sq. ft.2520 Wanstead Court, Henrico, VA 23238
MLS# 2525817Listed by: THE RICK COX REALTY GROUP
