8011 River Road, Henrico, VA 23229
Local realty services provided by:Better Homes and Gardens Real Estate Base Camp
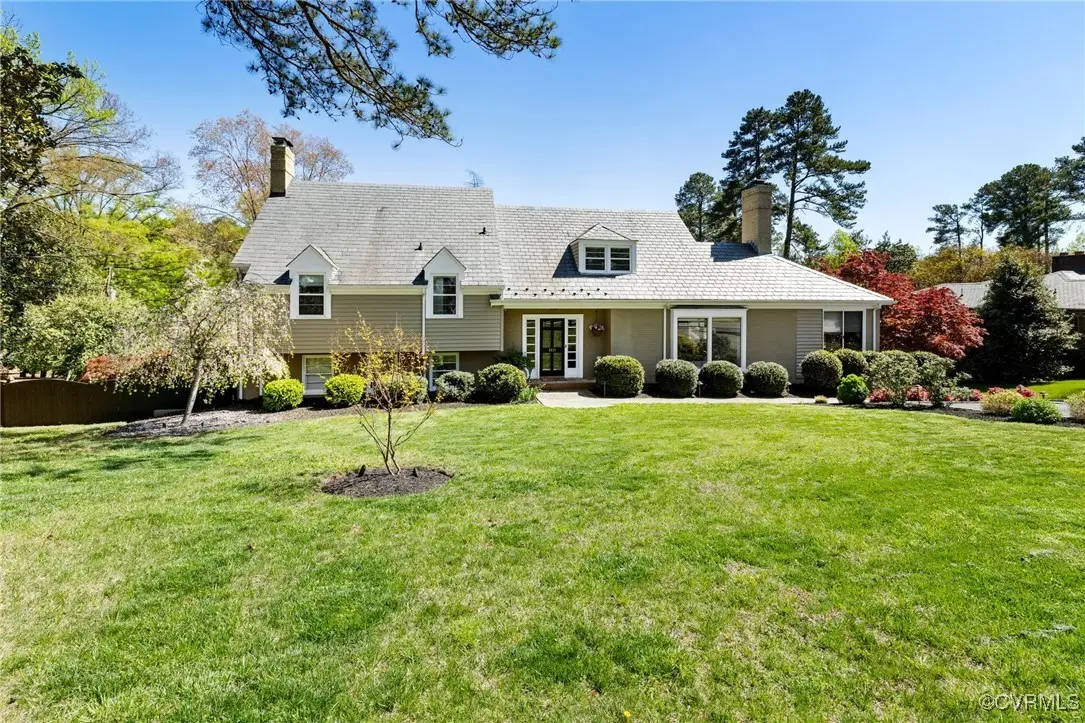
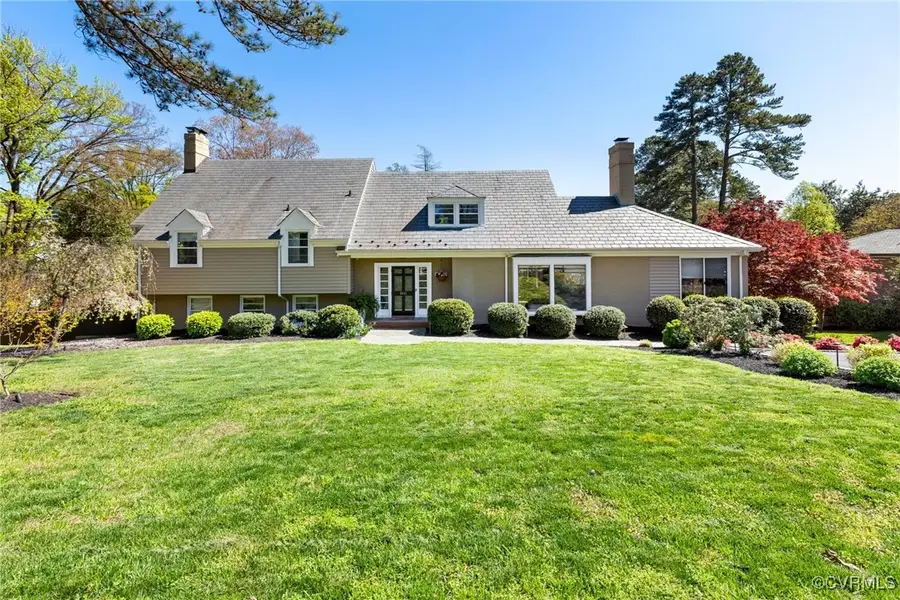
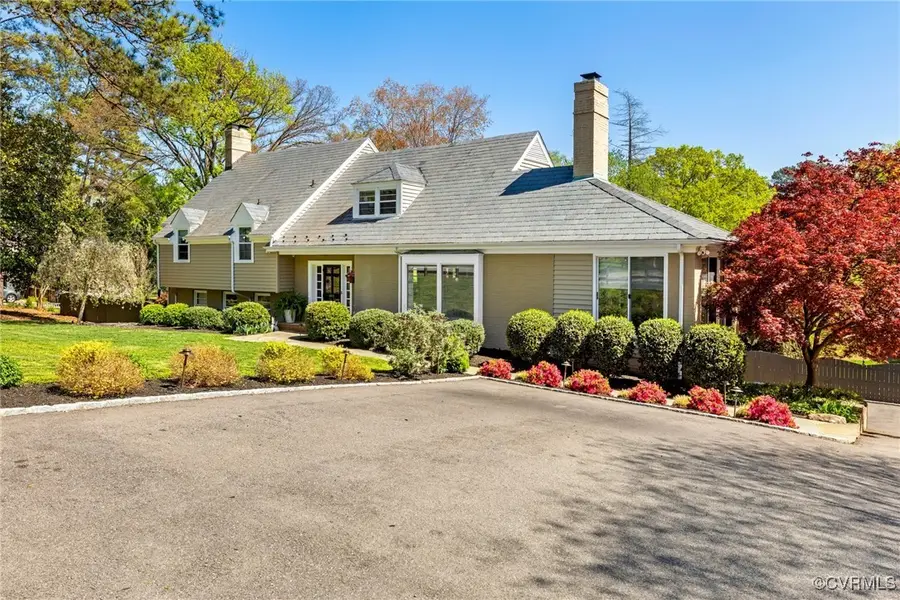
8011 River Road,Henrico, VA 23229
$919,000
- 4 Beds
- 4 Baths
- 3,261 sq. ft.
- Single family
- Pending
Listed by:heather vaughan
Office:boykin realty llc.
MLS#:2502840
Source:RV
Price summary
- Price:$919,000
- Price per sq. ft.:$281.82
About this home
Welcome to this stunning mid-century modern, multi-level home in the sought-after Tuckahoe school district. Interior designer-curated touches make this home one-of-a-kind with gorgeous light fixtures, modern stone fireplace accent wall, lime washed dining room, and so much more. The main level offers an expansive open floor plan boasting endless natural light. Rare hickory variable width flooring with walnut peg accents run throughout the main and upper levels. The renovated kitchen features quartz island/countertops, custom tile backsplash, farmhouse sink, stainless steel appliances, gas cooking, and built-in warming drawer. Three spacious bedrooms await on the second floor and the large private third level owner's suite sports a renovated en-suite bathroom. The lower level includes an inviting family room with bar, gas fireplace, laundry room, and access to the one car garage with large adjacent workshop. Sizable attic offers additional storage. The professionally landscaped front yard with new asphalt driveway is only outdone by the must-see fully fenced half acre-plus backyard flaunting two small ponds, mature Japanese Maples and Crepe Myrtles, extensive upper and lower decking, and irrigation system. Gas furnace replaced in 2021, hot water heater replaced in 2025, and second and third level wood windows recently replaced with vinyl. Situated minutes from River Road Shopping Center, University of Richmond, and Country Club of Virginia, this home combines a prime location with unique contemporary design.
Contact an agent
Home facts
- Year built:1954
- Listing Id #:2502840
- Added:111 day(s) ago
- Updated:August 14, 2025 at 07:33 AM
Rooms and interior
- Bedrooms:4
- Total bathrooms:4
- Full bathrooms:3
- Half bathrooms:1
- Living area:3,261 sq. ft.
Heating and cooling
- Cooling:Electric
- Heating:Forced Air, Natural Gas
Structure and exterior
- Roof:Slate
- Year built:1954
- Building area:3,261 sq. ft.
- Lot area:0.61 Acres
Schools
- High school:Freeman
- Middle school:Tuckahoe
- Elementary school:Tuckahoe
Utilities
- Water:Public
- Sewer:Public Sewer
Finances and disclosures
- Price:$919,000
- Price per sq. ft.:$281.82
- Tax amount:$6,414 (2024)
New listings near 8011 River Road
- New
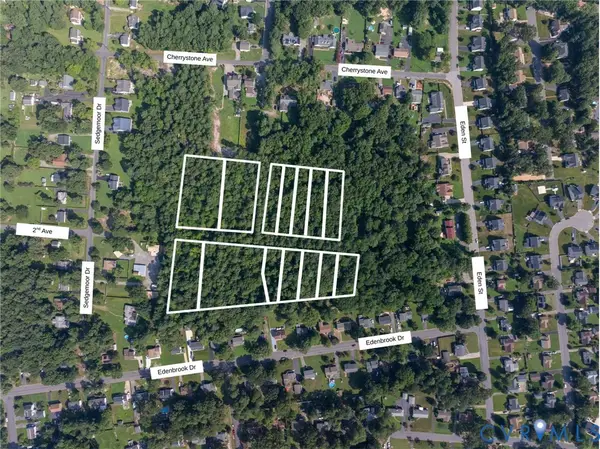 $75,000Active9.5 Acres
$75,000Active9.5 Acres1203 - 1310 2nd Avenue, Henrico, VA 23228
MLS# 2522857Listed by: MOTLEYS REAL ESTATE - New
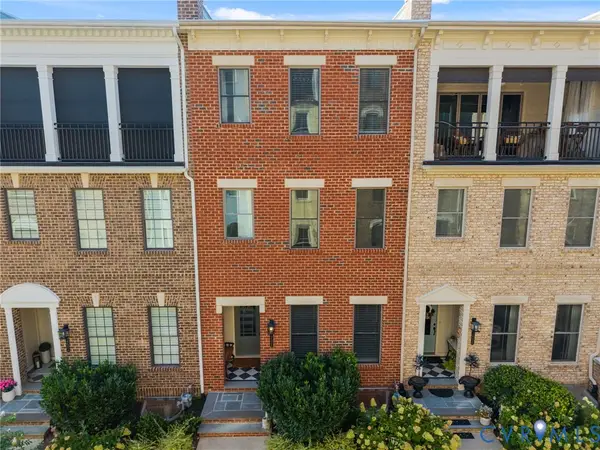 $899,950Active4 beds 5 baths2,918 sq. ft.
$899,950Active4 beds 5 baths2,918 sq. ft.12332 Purbrook Walk, Henrico, VA 23233
MLS# 2522860Listed by: THE HOGAN GROUP REAL ESTATE - Open Sat, 2 to 4pmNew
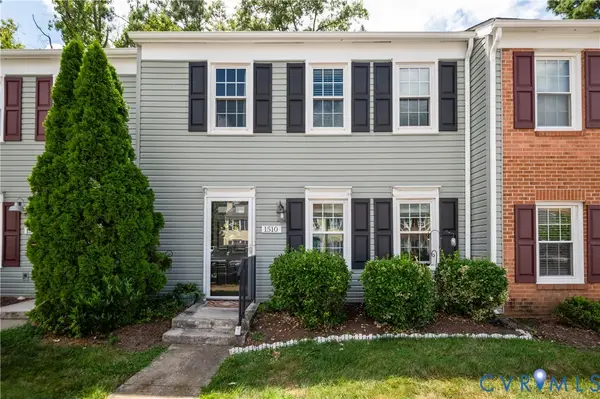 $265,000Active3 beds 2 baths1,052 sq. ft.
$265,000Active3 beds 2 baths1,052 sq. ft.1510 Honor Drive #1510, Henrico, VA 23228
MLS# 2521212Listed by: REAL BROKER LLC - Open Sun, 12 to 2pmNew
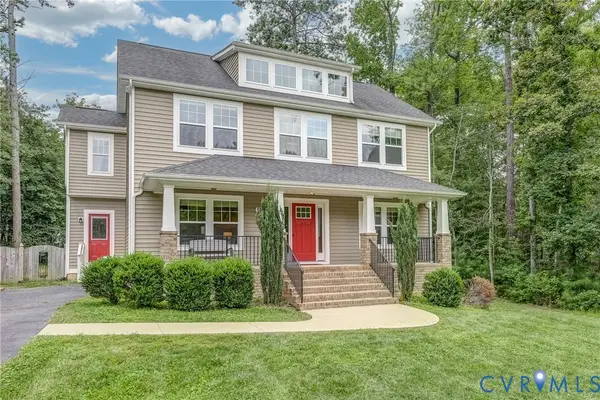 $549,000Active4 beds 3 baths2,430 sq. ft.
$549,000Active4 beds 3 baths2,430 sq. ft.8207 Gwinnett Road, Henrico, VA 23229
MLS# 2522739Listed by: HAMNETT PROPERTIES - New
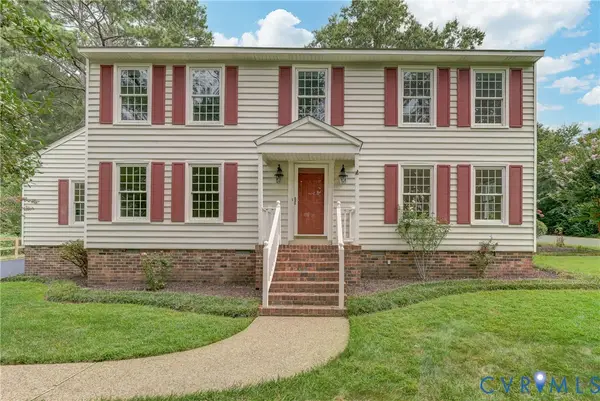 $599,950Active4 beds 3 baths2,648 sq. ft.
$599,950Active4 beds 3 baths2,648 sq. ft.10104 Waltham Drive, Henrico, VA 23238
MLS# 2521982Listed by: UNITED REAL ESTATE RICHMOND - New
 $449,000Active3 beds 3 baths2,997 sq. ft.
$449,000Active3 beds 3 baths2,997 sq. ft.1512 Monmouth Court, Henrico, VA 23238
MLS# 2522797Listed by: BHHS PENFED REALTY - Open Sun, 2 to 4pmNew
 $289,000Active3 beds 3 baths1,440 sq. ft.
$289,000Active3 beds 3 baths1,440 sq. ft.2609 Chancer Drive, Henrico, VA 23233
MLS# 2520256Listed by: COMPASS - New
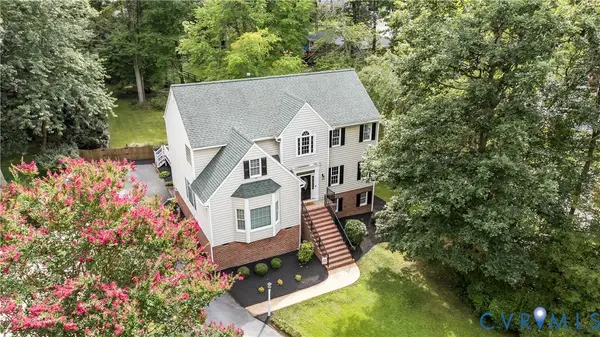 $659,000Active4 beds 4 baths3,550 sq. ft.
$659,000Active4 beds 4 baths3,550 sq. ft.10317 Waltham Drive, Henrico, VA 23238
MLS# 2521945Listed by: RE/MAX COMMONWEALTH - New
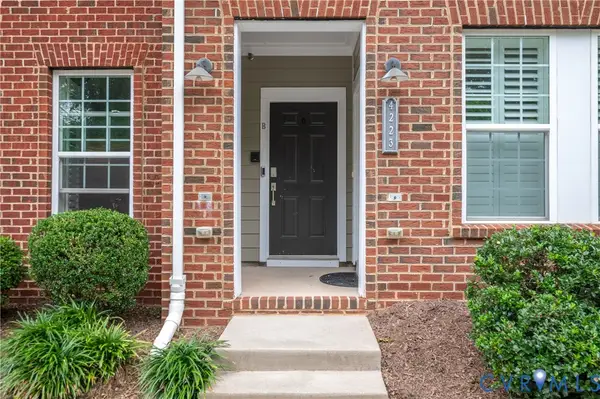 $470,000Active3 beds 3 baths2,509 sq. ft.
$470,000Active3 beds 3 baths2,509 sq. ft.4223 Saunders Tavern Trail #B, Henrico, VA 23233
MLS# 2522162Listed by: REAL BROKER LLC - Open Sun, 1 to 3pmNew
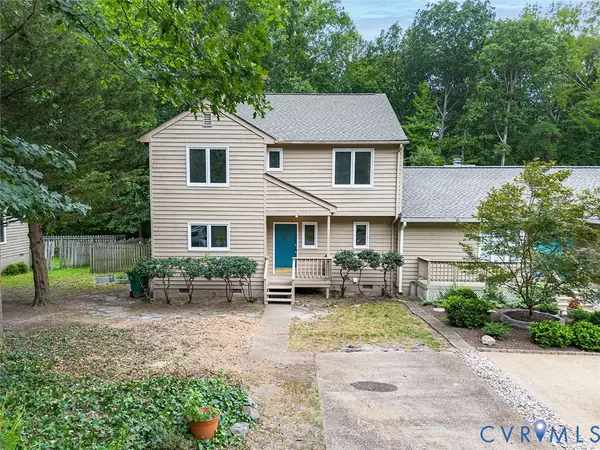 $415,000Active3 beds 3 baths1,534 sq. ft.
$415,000Active3 beds 3 baths1,534 sq. ft.12916 Copperas Lane, Henrico, VA 23233
MLS# 2521153Listed by: EXIT FIRST REALTY
