8422 Shannon Green Court, Henrico, VA 23228
Local realty services provided by:Better Homes and Gardens Real Estate Native American Group
8422 Shannon Green Court,Henrico, VA 23228
$125,000
- 3 Beds
- 2 Baths
- 1,120 sq. ft.
- Townhouse
- Pending
Listed by:carly stratton hancock
Office:motleys real estate
MLS#:2520613
Source:RV
Price summary
- Price:$125,000
- Price per sq. ft.:$111.61
- Monthly HOA dues:$153
About this home
Located in the Shannon Green Subdivision in Henrico’s West End, this 1,120± SF townhouse offers 3 bedrooms and 1.5 bathrooms with a functional, comfortable layout perfect for everyday living. Built in 1993, the home features a cozy living room with a wood-burning fireplace, an eat-in kitchen, in-unit washer and dryer, and a private fenced backyard ideal for entertaining or relaxing. Whether you're a first-time homebuyer, investor, or looking to downsize, this move-in ready property offers great potential with room to personalize. Enjoy the convenience of being just minutes from West Broad Street, major interstates, shopping, dining, and the City of Richmond—making it an ideal location for commuters, city lovers, or anyone looking for easy access to everyday essentials! NOTE: This property is subject to Auction, the list price is not the selling price, but the opening bid at the auction. The seller reserves the right to accept an offer prior to the auction. The property is being sold completely "AS-IS."
Contact an agent
Home facts
- Year built:1983
- Listing ID #:2520613
- Added:63 day(s) ago
- Updated:September 13, 2025 at 07:31 AM
Rooms and interior
- Bedrooms:3
- Total bathrooms:2
- Full bathrooms:1
- Half bathrooms:1
- Living area:1,120 sq. ft.
Heating and cooling
- Cooling:Central Air
- Heating:Electric
Structure and exterior
- Roof:Composition, Shingle
- Year built:1983
- Building area:1,120 sq. ft.
- Lot area:0.03 Acres
Schools
- High school:Hermitage
- Middle school:Brookland
- Elementary school:Dumbarton
Utilities
- Water:Public
- Sewer:Public Sewer
Finances and disclosures
- Price:$125,000
- Price per sq. ft.:$111.61
- Tax amount:$1,783 (2024)
New listings near 8422 Shannon Green Court
- Open Fri, 5 to 7pmNew
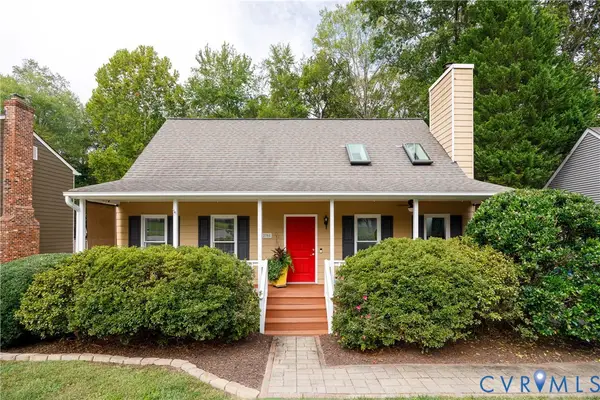 $400,000Active3 beds 2 baths1,551 sq. ft.
$400,000Active3 beds 2 baths1,551 sq. ft.12708 Copperas Lane, Henrico, VA 23233
MLS# 2525724Listed by: RIVER FOX REALTY LLC - Open Sat, 12 to 4pmNew
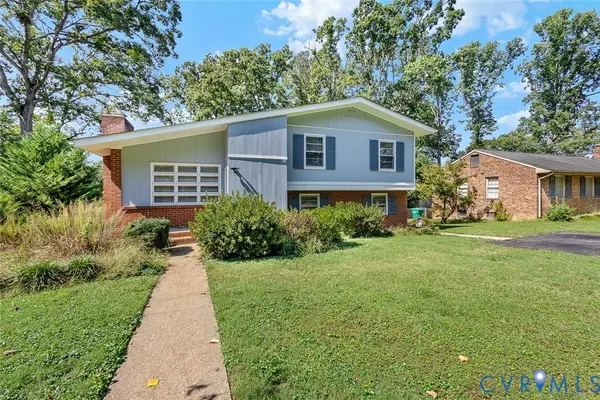 $419,990Active4 beds 3 baths2,072 sq. ft.
$419,990Active4 beds 3 baths2,072 sq. ft.902 Kevin Drive, Henrico, VA 23229
MLS# 2514400Listed by: EXIT FIRST REALTY - New
 $227,500Active2 beds 1 baths820 sq. ft.
$227,500Active2 beds 1 baths820 sq. ft.1416 Garber Street, Richmond, VA 23231
MLS# 2525920Listed by: JOYNER FINE PROPERTIES - Open Sun, 12 to 2pmNew
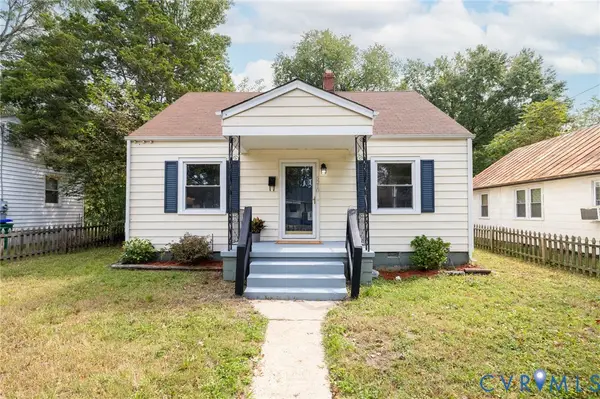 $205,000Active2 beds 1 baths750 sq. ft.
$205,000Active2 beds 1 baths750 sq. ft.5210 Waverly Avenue, Richmond, VA 23231
MLS# 2526852Listed by: RIVER FOX REALTY LLC - New
 $349,000Active3 beds 2 baths1,456 sq. ft.
$349,000Active3 beds 2 baths1,456 sq. ft.3374 Britton Road, Henrico, VA 23231
MLS# 2527060Listed by: THE GREENE REALTY GROUP - New
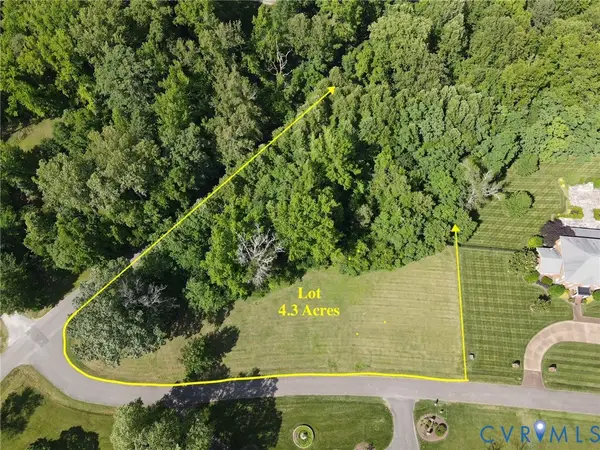 $684,900Active4.32 Acres
$684,900Active4.32 Acres0 Pembroke Lane, Goochland, VA 23238
MLS# 2526968Listed by: LONG & FOSTER REALTORS - New
 $454,950Active4 beds 3 baths1,680 sq. ft.
$454,950Active4 beds 3 baths1,680 sq. ft.9202 Strum Court, Henrico, VA 23294
MLS# 2526975Listed by: BHHS PENFED REALTY - New
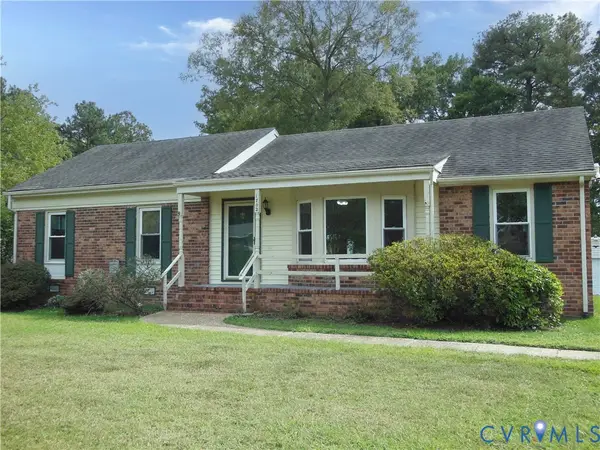 $399,950Active3 beds 2 baths1,463 sq. ft.
$399,950Active3 beds 2 baths1,463 sq. ft.1702 Hollandale Road, Henrico, VA 23238
MLS# 2527042Listed by: EXP REALTY LLC - New
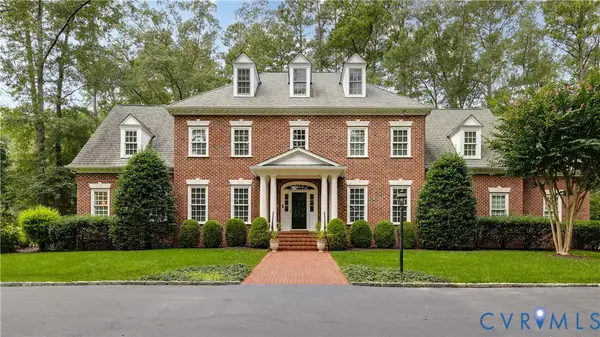 $2,200,000Active6 beds 6 baths5,546 sq. ft.
$2,200,000Active6 beds 6 baths5,546 sq. ft.307 Wickham Glen Drive, Goochland, VA 23238
MLS# 2520598Listed by: SHAHEEN RUTH MARTIN & FONVILLE - Open Sun, 2 to 4pmNew
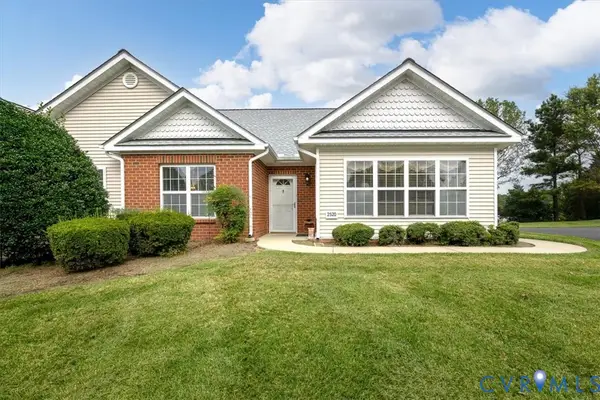 $435,000Active3 beds 2 baths1,709 sq. ft.
$435,000Active3 beds 2 baths1,709 sq. ft.2520 Wanstead Court, Henrico, VA 23238
MLS# 2525817Listed by: THE RICK COX REALTY GROUP
