8506 Three Chopt Road, Henrico, VA 23229
Local realty services provided by:Better Homes and Gardens Real Estate Native American Group
Upcoming open houses
- Sat, Oct 1802:00 pm - 04:00 pm
Listed by:joan small
Office:profound property group llc.
MLS#:2527397
Source:RV
Price summary
- Price:$325,000
- Price per sq. ft.:$181.16
About this home
From visual arts to nature and outdoors, Henrico County offers something for everyone! Welcome to your Westbury Estate neighborhood retreat! This classic Ranch home offers 3 bedrooms and 2 baths, providing the perfect blend of timeless design and modern comfort. As you step inside, you'll be greeted by an inviting interior with hardwood flooring and natural light floods the home. This home is versatile where you can unwind, entertain guests, or simply enjoy quiet moments. More to love outside, the garage offers both parking and storage solutions, while the expansive yard is a dream for dog owners. Let your furry companions roam freely within the confines of the privacy fence while you relax, enjoying the tranquility of your own outdoor oasis. This home is not just a place to live; it's a place to create memories. With its classic charm, functional layout, and spacious yard, it's the perfect canvas for you to make it your own. Perfect for anyone, perfect for you!
Contact an agent
Home facts
- Year built:1954
- Listing ID #:2527397
- Added:3 day(s) ago
- Updated:October 18, 2025 at 10:57 PM
Rooms and interior
- Bedrooms:3
- Total bathrooms:2
- Full bathrooms:2
- Living area:1,794 sq. ft.
Heating and cooling
- Cooling:Central Air, Electric
- Heating:Forced Air, Natural Gas
Structure and exterior
- Roof:Shingle
- Year built:1954
- Building area:1,794 sq. ft.
- Lot area:0.31 Acres
Schools
- High school:Freeman
- Middle school:Tuckahoe
- Elementary school:Ridge
Utilities
- Water:Public
- Sewer:Public Sewer
Finances and disclosures
- Price:$325,000
- Price per sq. ft.:$181.16
- Tax amount:$2,859 (2025)
New listings near 8506 Three Chopt Road
- New
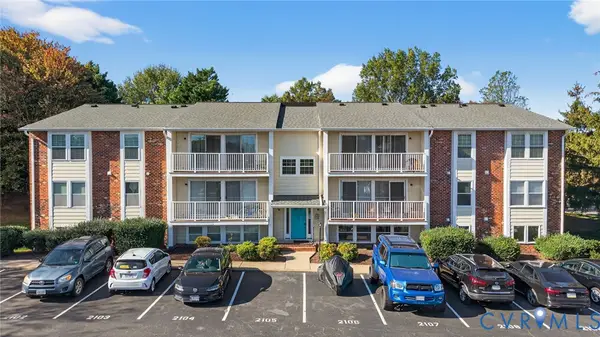 $210,000Active2 beds 2 baths848 sq. ft.
$210,000Active2 beds 2 baths848 sq. ft.7707 Odonnell Court #2101, Henrico, VA 23228
MLS# 2529137Listed by: LPT REALTY, LLC - New
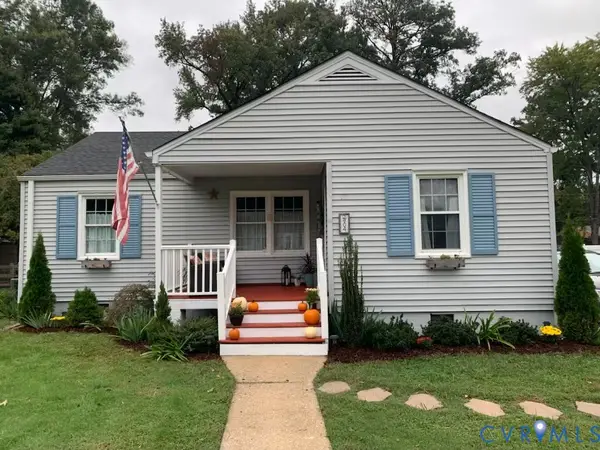 $290,000Active2 beds 1 baths912 sq. ft.
$290,000Active2 beds 1 baths912 sq. ft.2904 Pinehurst Road, Richmond, VA 23228
MLS# 2529307Listed by: UNITED REAL ESTATE RICHMOND - New
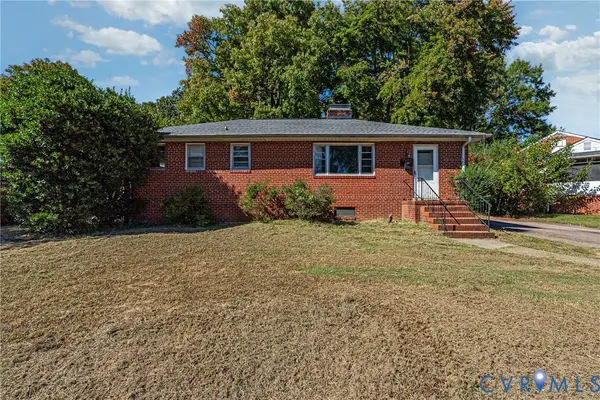 $282,000Active3 beds 2 baths1,092 sq. ft.
$282,000Active3 beds 2 baths1,092 sq. ft.7402 Oakmont Drive, Henrico, VA 23228
MLS# 2528804Listed by: 1ST CLASS REAL ESTATE PREMIER HOMES - New
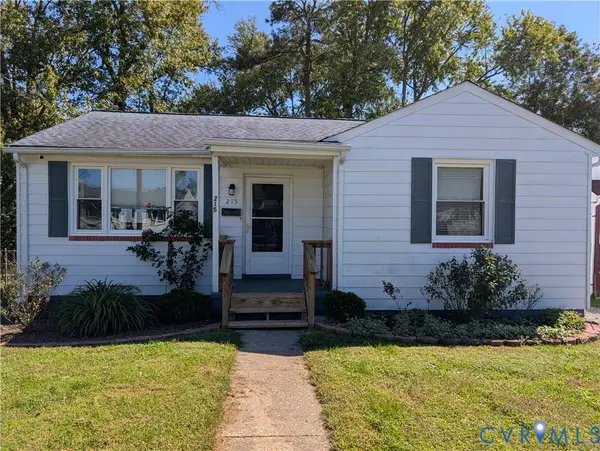 $223,000Active3 beds 1 baths1,084 sq. ft.
$223,000Active3 beds 1 baths1,084 sq. ft.215 N Kalmia Avenue, Highland Springs, VA 23075
MLS# 2529269Listed by: VIRGINIA RESOURCE REALTY LLC - New
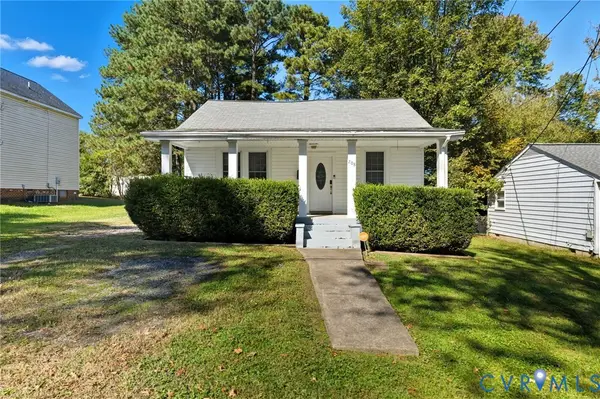 $269,950Active3 beds 2 baths1,264 sq. ft.
$269,950Active3 beds 2 baths1,264 sq. ft.208 N Beech Avenue, Highland Springs, VA 23075
MLS# 2529244Listed by: PARAGON REAL ESTATE GROUP - New
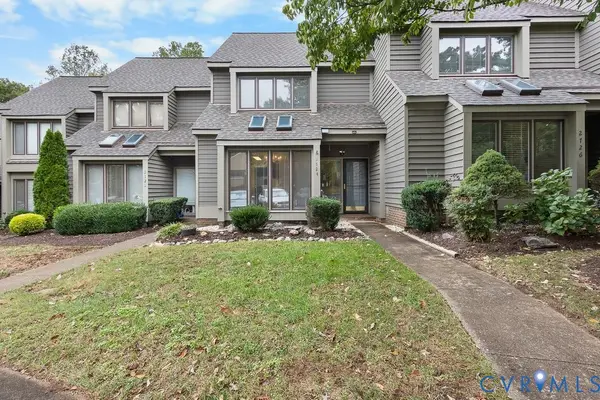 $319,999Active3 beds 3 baths1,545 sq. ft.
$319,999Active3 beds 3 baths1,545 sq. ft.2724 Old Point Drive, Henrico, VA 23233
MLS# 2528010Listed by: SAMSON PROPERTIES - New
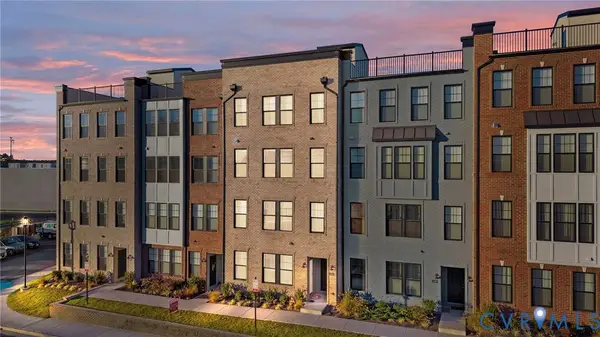 $480,000Active3 beds 3 baths2,512 sq. ft.
$480,000Active3 beds 3 baths2,512 sq. ft.4304 Weaver Brook Road #B, Henrico, VA 23233
MLS# 2529216Listed by: COLDWELL BANKER AVENUES - New
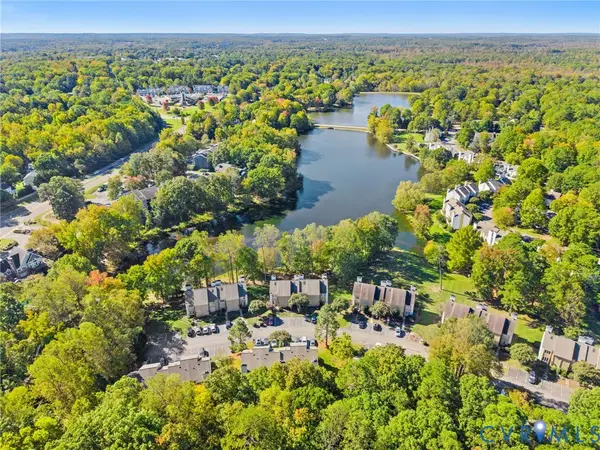 $330,000Active2 beds 4 baths1,844 sq. ft.
$330,000Active2 beds 4 baths1,844 sq. ft.2712 Spinnaker Court, Richmond, VA 23233
MLS# 2528140Listed by: KEETON & CO REAL ESTATE - New
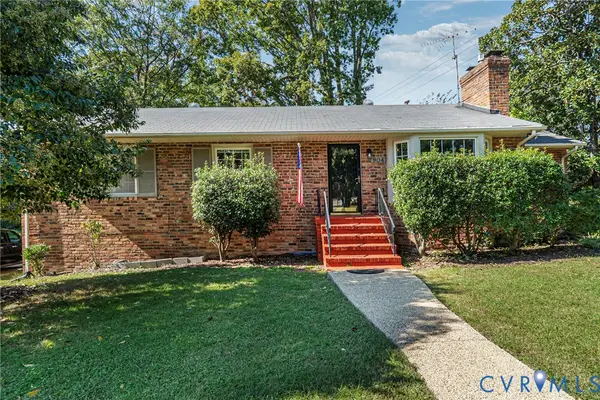 $429,950Active3 beds 3 baths2,653 sq. ft.
$429,950Active3 beds 3 baths2,653 sq. ft.904 Turnbull Avenue, Henrico, VA 23229
MLS# 2529098Listed by: HOMETOWN REALTY - New
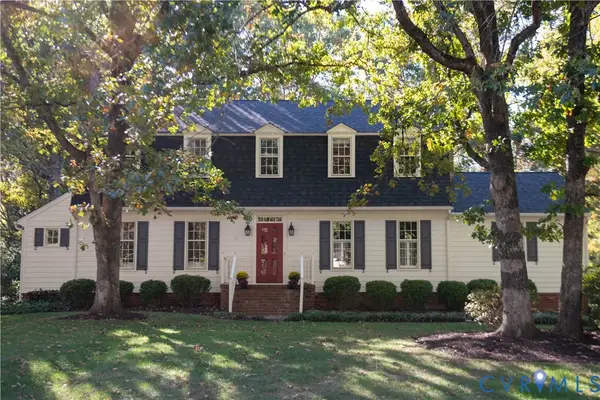 $650,000Active4 beds 3 baths2,292 sq. ft.
$650,000Active4 beds 3 baths2,292 sq. ft.1722 Cloister Drive, Henrico, VA 23238
MLS# 2527592Listed by: SHAHEEN RUTH MARTIN & FONVILLE
