8702 Standish Lane, Henrico, VA 23229
Local realty services provided by:Better Homes and Gardens Real Estate Base Camp
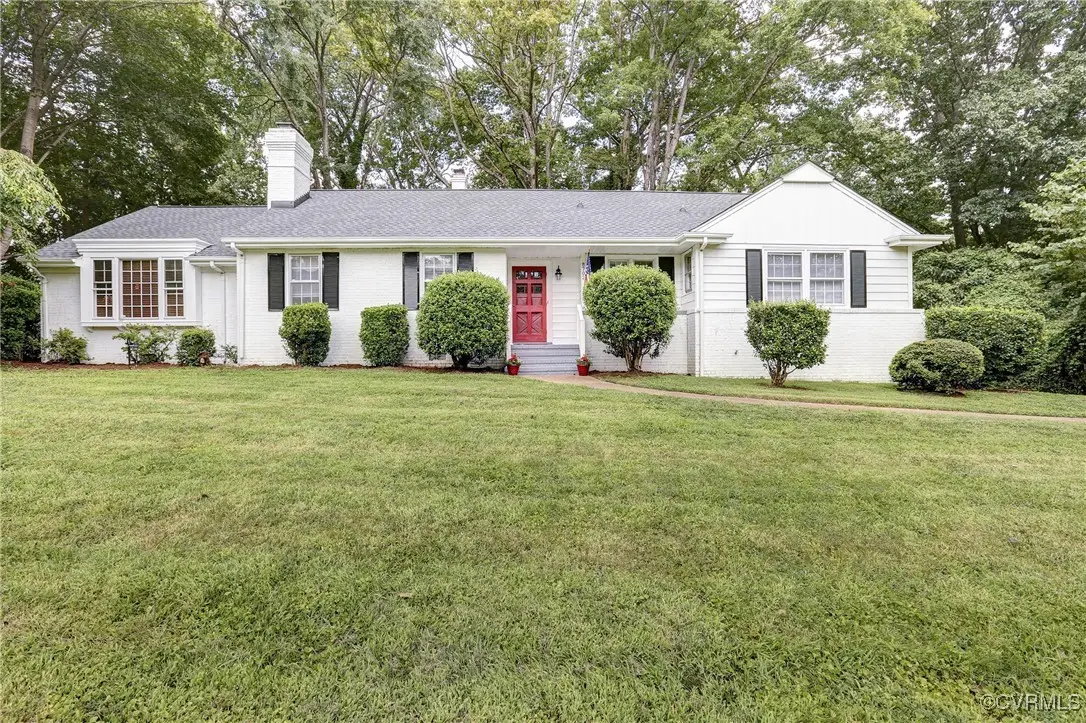
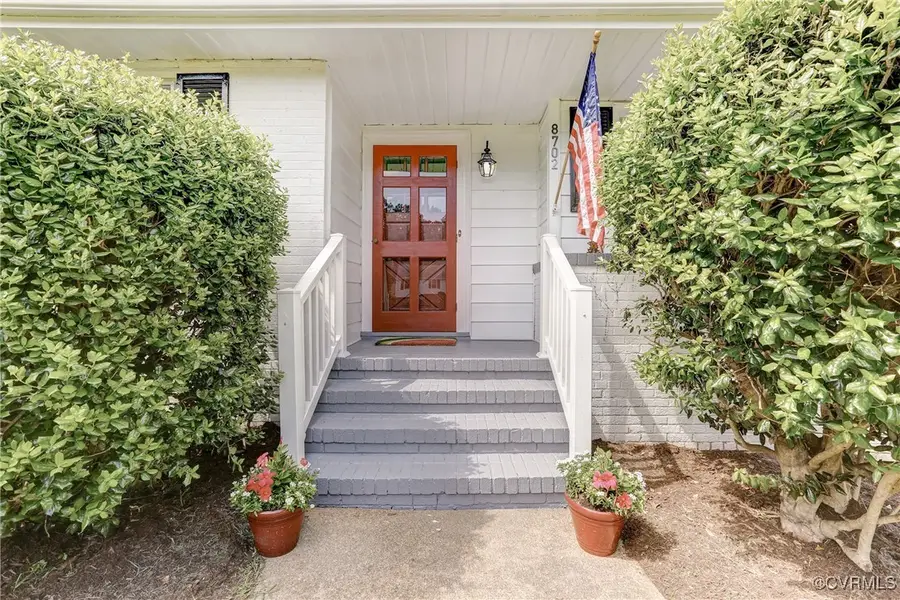
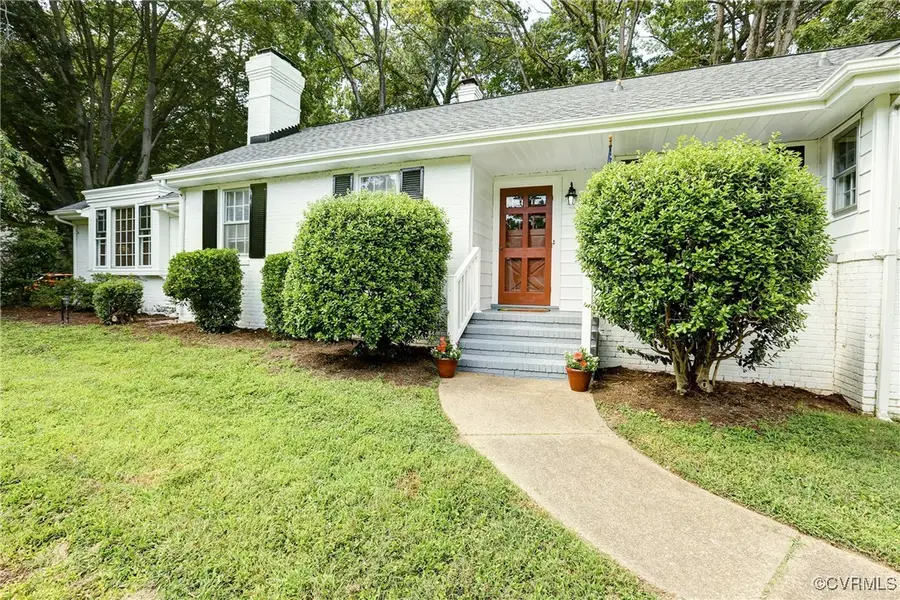
8702 Standish Lane,Henrico, VA 23229
$640,000
- 3 Beds
- 3 Baths
- 1,934 sq. ft.
- Single family
- Pending
Listed by:rick stockel
Office:neumann & dunn real estate
MLS#:2520433
Source:RV
Price summary
- Price:$640,000
- Price per sq. ft.:$330.92
About this home
Fantastic opportunity to own a well-maintained 3-bedroom, 2.5-bath ranch-style home in the highly desirable Roslyn Hills neighborhood of Henrico County! This classic brick ranch sits on a beautifully landscaped .593-acre lot, offering the perfect blend of privacy, charm, and convenience. With one of the best price points in the neighborhood, this is your chance to get into a well-established, highly rated community known for its well-landscaped lots, mature trees, and quality homes.
The home features a traditional floor plan with a spacious living room, dining room, and family room—all ideal for entertaining or relaxing with loved ones. The kitchen and baths are clean and functional, and while they may benefit from some cosmetic updates, the property has been well cared for and offers immediate comfort and livability. A brand new architectural shingle roof adds major value and peace of mind.
The home includes a half bath in addition to two full baths for added convenience. Step outside to enjoy the large backyard, manicured landscaping, and detached 1-car garage—perfect for extra storage, a workshop, or hobby space.
Whether you’re a first-time buyer, downsizer, or investor looking to modernize a home in a strong location, this property offers a fantastic canvas in one of Henrico’s most sought-after areas. Just minutes from Upscale shopping, Fine dining, Public and Private Schools, and Major Roadways.
Don’t miss this chance to plant roots in Roslyn Hills—contact your Realtor and schedule your tour today!
Contact an agent
Home facts
- Year built:1954
- Listing Id #:2520433
- Added:21 day(s) ago
- Updated:August 14, 2025 at 07:33 AM
Rooms and interior
- Bedrooms:3
- Total bathrooms:3
- Full bathrooms:2
- Half bathrooms:1
- Living area:1,934 sq. ft.
Heating and cooling
- Cooling:Window Units
- Heating:Natural Gas, Radiant
Structure and exterior
- Year built:1954
- Building area:1,934 sq. ft.
- Lot area:0.59 Acres
Schools
- High school:Freeman
- Middle school:Tuckahoe
- Elementary school:Tuckahoe
Utilities
- Water:Public
- Sewer:Public Sewer
Finances and disclosures
- Price:$640,000
- Price per sq. ft.:$330.92
- Tax amount:$346 (2024)
New listings near 8702 Standish Lane
- Open Sun, 12 to 2pmNew
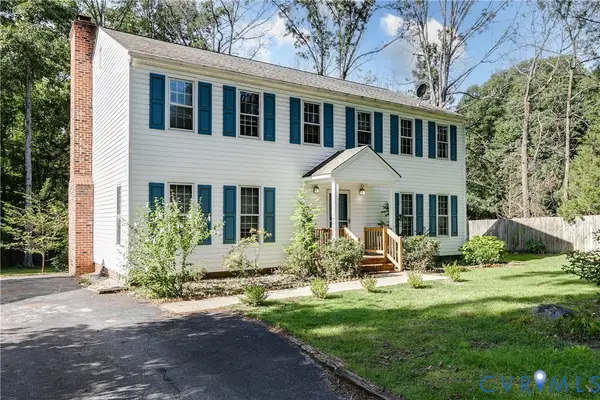 $445,000Active5 beds 3 baths2,352 sq. ft.
$445,000Active5 beds 3 baths2,352 sq. ft.9621 Peppertree Drive, Henrico, VA 23238
MLS# 2521481Listed by: COMPASS - New
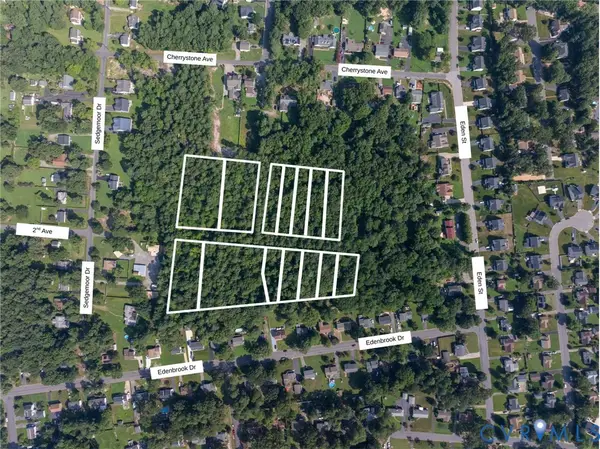 $75,000Active9.5 Acres
$75,000Active9.5 Acres1203 - 1310 2nd Avenue, Henrico, VA 23228
MLS# 2522857Listed by: MOTLEYS REAL ESTATE - New
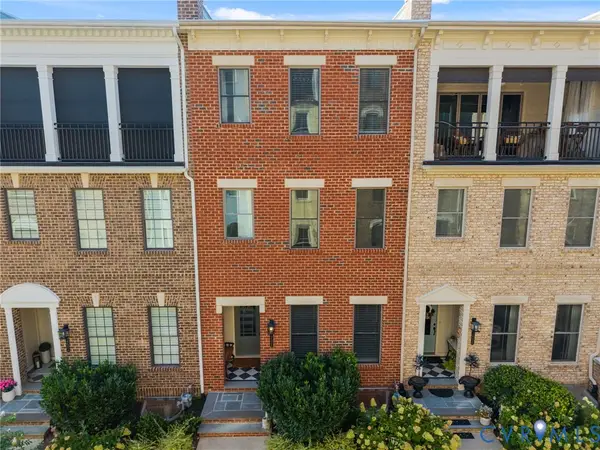 $899,950Active4 beds 5 baths2,918 sq. ft.
$899,950Active4 beds 5 baths2,918 sq. ft.12332 Purbrook Walk, Henrico, VA 23233
MLS# 2522860Listed by: THE HOGAN GROUP REAL ESTATE - Open Sat, 2 to 4pmNew
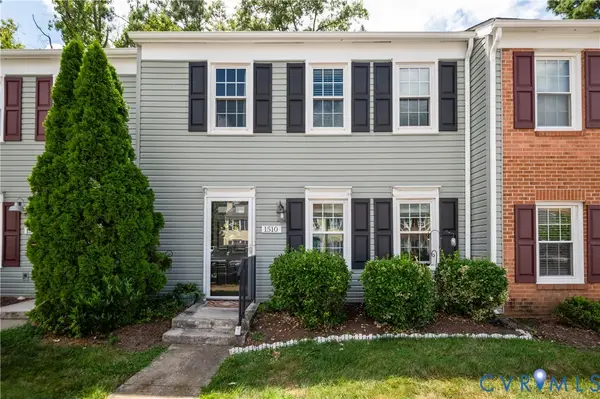 $265,000Active3 beds 2 baths1,052 sq. ft.
$265,000Active3 beds 2 baths1,052 sq. ft.1510 Honor Drive #1510, Henrico, VA 23228
MLS# 2521212Listed by: REAL BROKER LLC - Open Sun, 12 to 2pmNew
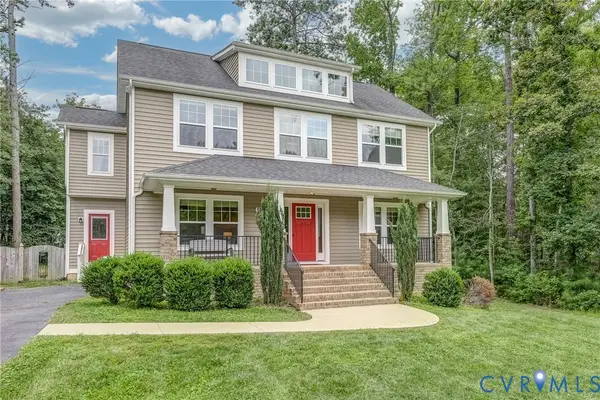 $549,000Active4 beds 3 baths2,430 sq. ft.
$549,000Active4 beds 3 baths2,430 sq. ft.8207 Gwinnett Road, Henrico, VA 23229
MLS# 2522739Listed by: HAMNETT PROPERTIES - New
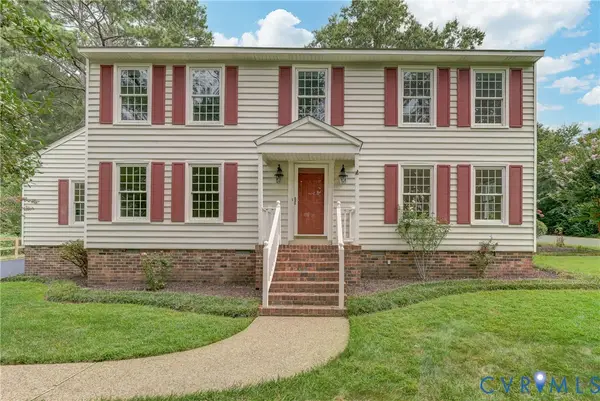 $599,950Active4 beds 3 baths2,648 sq. ft.
$599,950Active4 beds 3 baths2,648 sq. ft.10104 Waltham Drive, Henrico, VA 23238
MLS# 2521982Listed by: UNITED REAL ESTATE RICHMOND - New
 $449,000Active3 beds 3 baths2,997 sq. ft.
$449,000Active3 beds 3 baths2,997 sq. ft.1512 Monmouth Court, Henrico, VA 23238
MLS# 2522797Listed by: BHHS PENFED REALTY - Open Sun, 2 to 4pmNew
 $289,000Active3 beds 3 baths1,440 sq. ft.
$289,000Active3 beds 3 baths1,440 sq. ft.2609 Chancer Drive, Henrico, VA 23233
MLS# 2520256Listed by: COMPASS - New
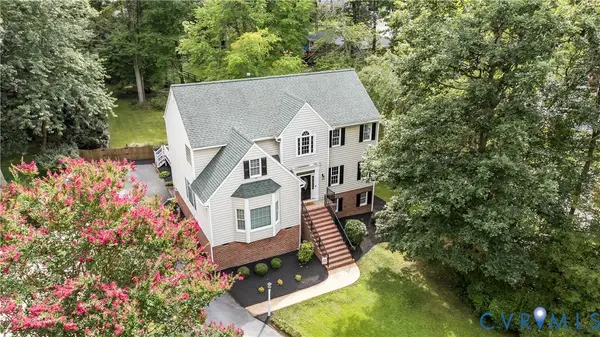 $659,000Active4 beds 4 baths3,550 sq. ft.
$659,000Active4 beds 4 baths3,550 sq. ft.10317 Waltham Drive, Henrico, VA 23238
MLS# 2521945Listed by: RE/MAX COMMONWEALTH - New
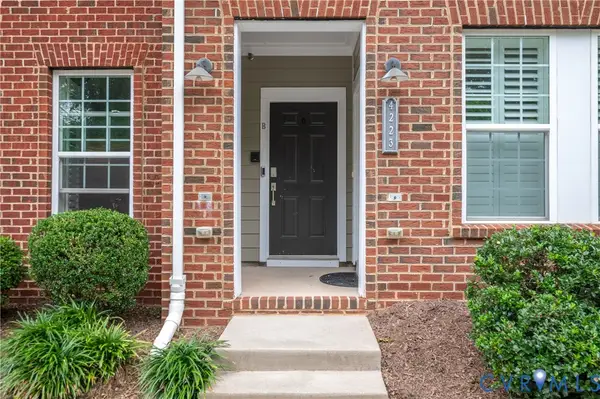 $470,000Active3 beds 3 baths2,509 sq. ft.
$470,000Active3 beds 3 baths2,509 sq. ft.4223 Saunders Tavern Trail #B, Henrico, VA 23233
MLS# 2522162Listed by: REAL BROKER LLC
