8803 Basswood Road, Henrico, VA 23229
Local realty services provided by:Better Homes and Gardens Real Estate Base Camp

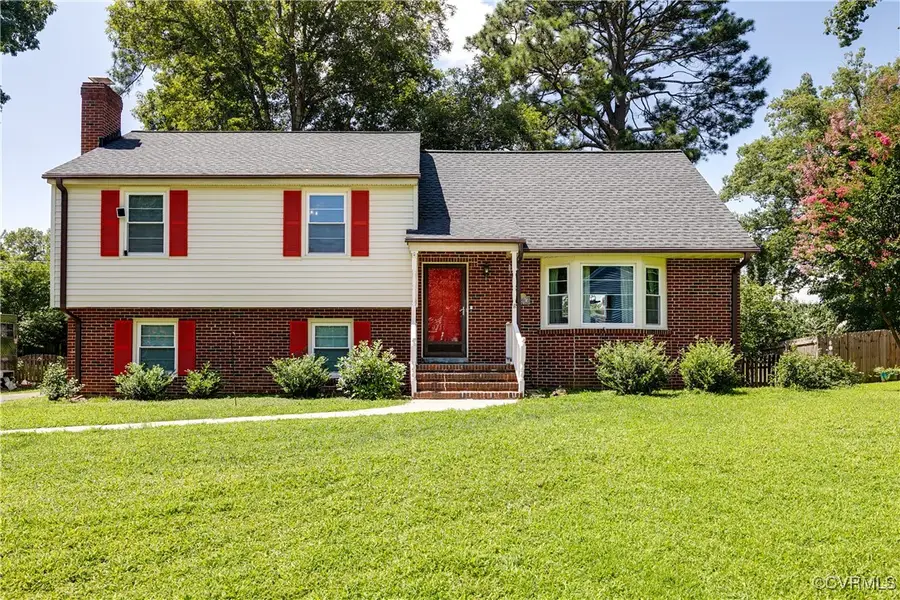
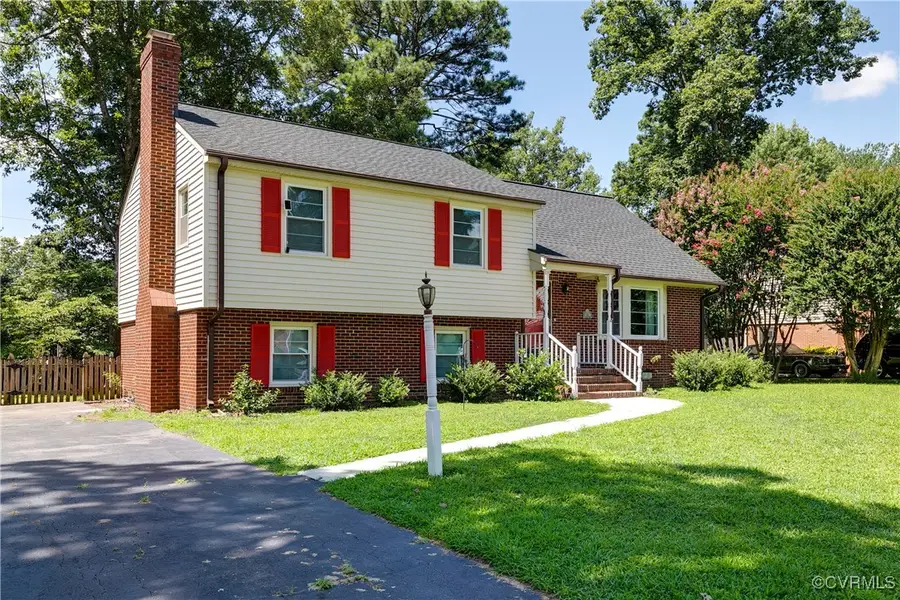
8803 Basswood Road,Henrico, VA 23229
$415,000
- 4 Beds
- 3 Baths
- 1,900 sq. ft.
- Single family
- Pending
Listed by:matthew richardson
Office:providence hill real estate
MLS#:2518194
Source:RV
Price summary
- Price:$415,000
- Price per sq. ft.:$218.42
About this home
Welcome to 8803 Basswood Road, where comfort, space, and style come together in this beautifully maintained 4-bedroom, 2.5-bath split-level home. Perfectly positioned on a spacious, private lot in an established neighborhood, this home offers room to grow, entertain, and enjoy the outdoors!
Step into the light-filled main level featuring an open-concept layout that creates a warm and inviting flow between living, dining, and kitchen areas. The large bay window fills the space with natural light, while the adjacent dining room opens through sliding glass doors to a huge deck, the ideal spot for your personal retreat for morning coffee, weekend grilling, or hosting friends. The kitchen features new cabinetry, new granite countertops, tile backsplash, and a new center island with bar seating, ideal for casual meals or conversation while cooking. The main level is made complete with brand new luxury vinyl plank flooring.
Downstairs, a versatile family room comes complete with a gas fireplace and custom built-ins, perfect for work-from-home days or relaxing evenings. This level also includes a bedroom, half bath, and a laundry/mudroom with backyard access.
Upstairs, three well-sized bedrooms and two full baths provide space and privacy for everyone. The primary suite includes an en suite bath with walk-in shower, and the hall bath is easily accessible for guests or kids. Need storage or future flex space? A large, walk-up floored attic offers endless potential! You can easily convert to a brand new primary bedroom, a movie room or more!
Additional highlights include a generator and new carpet in all bedrooms and family room, new roof on the home, as well as the shed, and more! See supplements for a complete list of upgrades.
With its flexible layout, smart upgrades, and fenced-in outdoor living, this home truly checks all the boxes. Don’t miss your chance! Schedule your private showing today and discover the lifestyle waiting for you in the heart of the West End!
Contact an agent
Home facts
- Year built:1963
- Listing Id #:2518194
- Added:20 day(s) ago
- Updated:August 14, 2025 at 08:55 PM
Rooms and interior
- Bedrooms:4
- Total bathrooms:3
- Full bathrooms:2
- Half bathrooms:1
- Living area:1,900 sq. ft.
Heating and cooling
- Cooling:Central Air
- Heating:Forced Air, Natural Gas, Zoned
Structure and exterior
- Roof:Composition, Shingle
- Year built:1963
- Building area:1,900 sq. ft.
- Lot area:0.28 Acres
Schools
- High school:Tucker
- Middle school:Quioccasin
- Elementary school:Jackson Davis
Utilities
- Water:Public
- Sewer:Public Sewer
Finances and disclosures
- Price:$415,000
- Price per sq. ft.:$218.42
- Tax amount:$3,014 (2024)
New listings near 8803 Basswood Road
- New
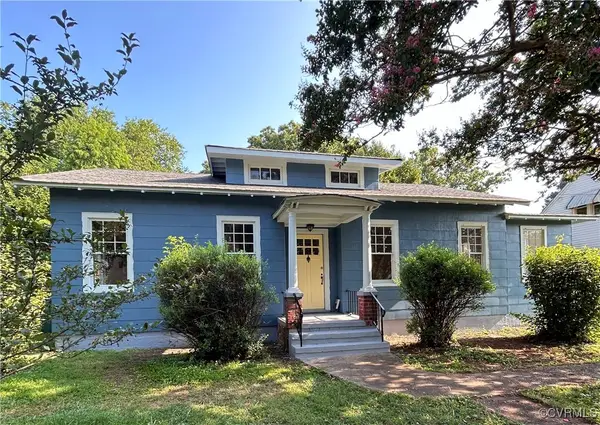 $359,000Active2 beds 2 baths1,438 sq. ft.
$359,000Active2 beds 2 baths1,438 sq. ft.2502 Williams Street, Henrico, VA 23228
MLS# 2520627Listed by: FATHOM REALTY VIRGINIA - Open Sun, 12 to 2pmNew
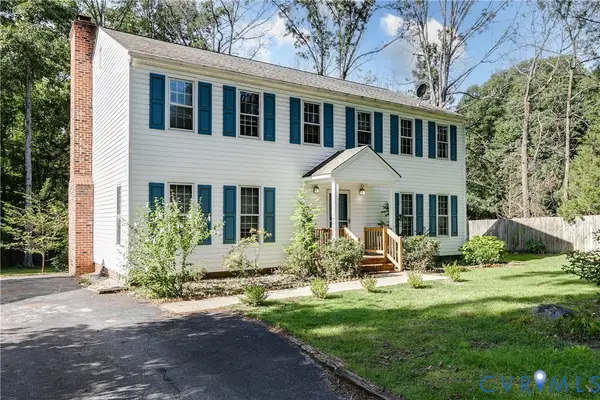 $445,000Active5 beds 3 baths2,352 sq. ft.
$445,000Active5 beds 3 baths2,352 sq. ft.9621 Peppertree Drive, Henrico, VA 23238
MLS# 2521481Listed by: COMPASS - New
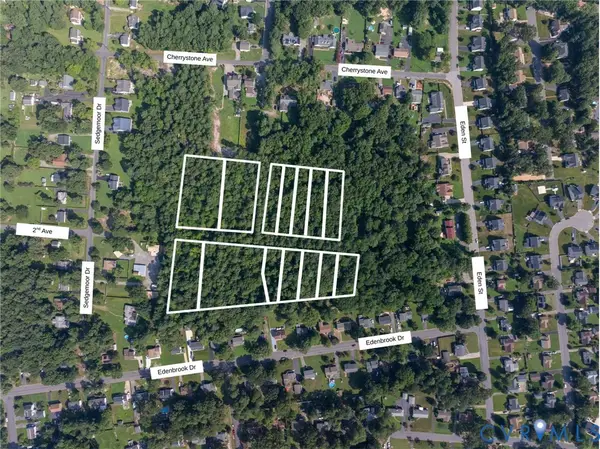 $75,000Active9.5 Acres
$75,000Active9.5 Acres1203 - 1310 2nd Avenue, Henrico, VA 23228
MLS# 2522857Listed by: MOTLEYS REAL ESTATE - New
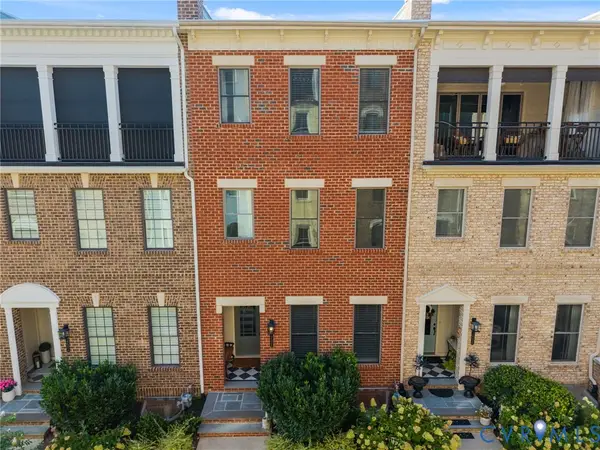 $899,950Active4 beds 5 baths3,033 sq. ft.
$899,950Active4 beds 5 baths3,033 sq. ft.12332 Purbrook Walk, Henrico, VA 23233
MLS# 2522860Listed by: THE HOGAN GROUP REAL ESTATE - Open Sat, 2 to 4pmNew
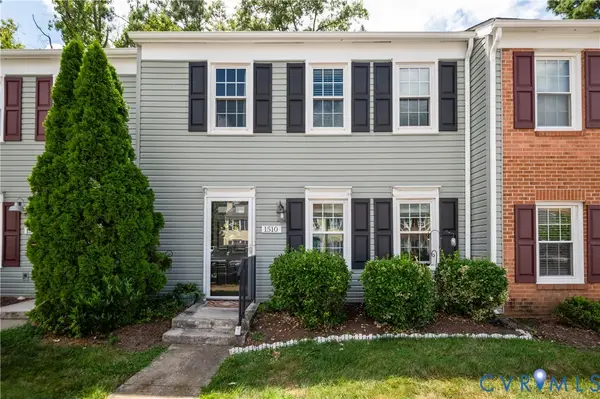 $265,000Active3 beds 2 baths1,052 sq. ft.
$265,000Active3 beds 2 baths1,052 sq. ft.1510 Honor Drive #1510, Henrico, VA 23228
MLS# 2521212Listed by: REAL BROKER LLC - Open Sun, 12 to 2pmNew
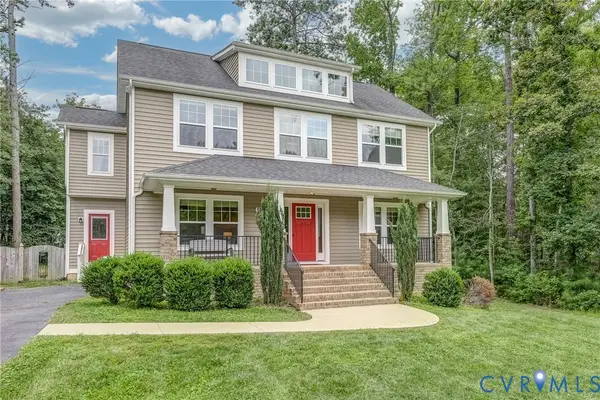 $549,000Active4 beds 3 baths2,430 sq. ft.
$549,000Active4 beds 3 baths2,430 sq. ft.8207 Gwinnett Road, Henrico, VA 23229
MLS# 2522739Listed by: HAMNETT PROPERTIES - New
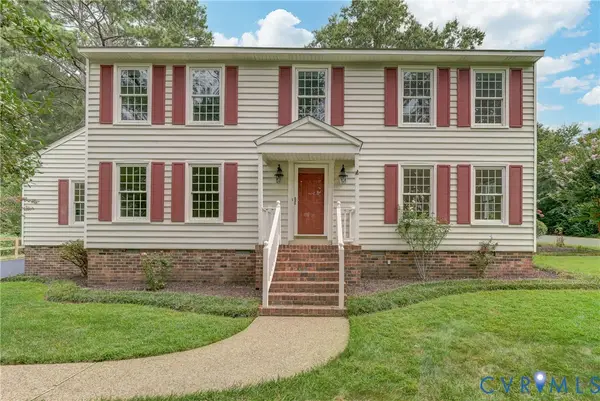 $599,950Active4 beds 3 baths2,648 sq. ft.
$599,950Active4 beds 3 baths2,648 sq. ft.10104 Waltham Drive, Henrico, VA 23238
MLS# 2521982Listed by: UNITED REAL ESTATE RICHMOND - New
 $449,000Active3 beds 3 baths2,997 sq. ft.
$449,000Active3 beds 3 baths2,997 sq. ft.1512 Monmouth Court, Henrico, VA 23238
MLS# 2522797Listed by: BHHS PENFED REALTY - Open Sun, 2 to 4pmNew
 $289,000Active3 beds 3 baths1,440 sq. ft.
$289,000Active3 beds 3 baths1,440 sq. ft.2609 Chancer Drive, Henrico, VA 23233
MLS# 2520256Listed by: COMPASS - New
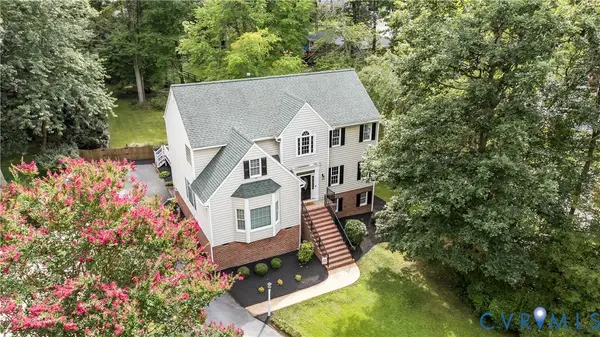 $659,000Active4 beds 4 baths3,550 sq. ft.
$659,000Active4 beds 4 baths3,550 sq. ft.10317 Waltham Drive, Henrico, VA 23238
MLS# 2521945Listed by: RE/MAX COMMONWEALTH
