8900 Burkhart Drive, Henrico, VA 23229
Local realty services provided by:Better Homes and Gardens Real Estate Base Camp
8900 Burkhart Drive,Henrico, VA 23229
$1,594,000
- 6 Beds
- 5 Baths
- 4,927 sq. ft.
- Single family
- Active
Listed by:bill lafratta
Office:shaheen ruth martin & fonville
MLS#:2522069
Source:RV
Price summary
- Price:$1,594,000
- Price per sq. ft.:$323.52
About this home
NEW CONSTRUCTION! MOVE-IN READY! Welcome to Carter Farm, a new 6 home community offering a collection of distinctive home designs with modern design features. Come tour this well-appointed home boasting 4927 sqft of luxury living with modern features throughout. Enter through stunning double Mahogany doors to sun-filled foyer. 10 ft. ceilings and wide plank engineered hardwood floors throughout main 1st floor living areas. Family room features accent ceiling beams, 60-inch modern linear gas fireplace. First Floor guest room with full bath access. Kitchen boasts a large island, Wolf & Sub-Zero appliances, and large walk-in pantry. Morning room offers open air concept with 2 panel slider doors to screened porch. Built-in bar with beverage fridge is located off kitchen, perfect for entertaining. Open stairs lead to 2nd floor foyer and lounge. All second-floor bedrooms with en-suite baths. The spacious primary bedroom is truly a retreat with coffee bar, custom closets, spa bath with freestanding tub and incredible shower. Third floor offers media room, additional bedroom with full bath and ample storage. Beautifully landscaped private rear yard with large patio, ideal for evenings around a firepit or outdoor grilling and dining. Bradford Custom Homes is a Richmond-based builder and builds with Energy Efficient systems, including Rinnai tankless water heater, low-E 360 glass windows, Trane 14 seer units, and Tech Shield radiant barrier in the roof. Low maintenance home with full sod and irrigation. Location, Location, Location! Carter Farm is a highly desirable location with close proximity to top ranked public and private schools.
Contact an agent
Home facts
- Year built:2025
- Listing ID #:2522069
- Added:114 day(s) ago
- Updated:September 17, 2025 at 04:51 PM
Rooms and interior
- Bedrooms:6
- Total bathrooms:5
- Full bathrooms:5
- Living area:4,927 sq. ft.
Heating and cooling
- Cooling:Zoned
- Heating:Electric, Forced Air, Heat Pump, Natural Gas, Zoned
Structure and exterior
- Year built:2025
- Building area:4,927 sq. ft.
- Lot area:0.32 Acres
Schools
- High school:Freeman
- Middle school:Tuckahoe
- Elementary school:Maybeury
Utilities
- Water:Public
- Sewer:Public Sewer
Finances and disclosures
- Price:$1,594,000
- Price per sq. ft.:$323.52
- Tax amount:$11,304 (2025)
New listings near 8900 Burkhart Drive
- Open Fri, 5 to 7pmNew
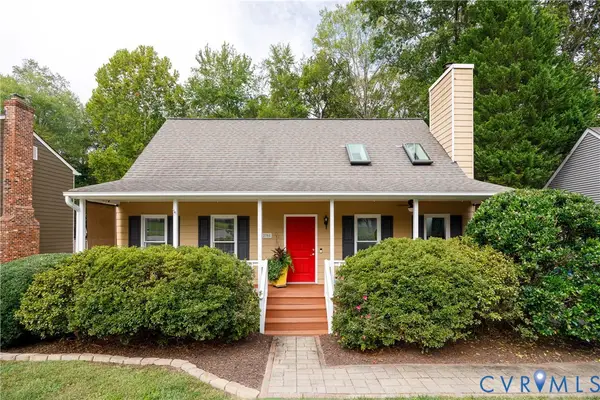 $400,000Active3 beds 2 baths1,551 sq. ft.
$400,000Active3 beds 2 baths1,551 sq. ft.12708 Copperas Lane, Henrico, VA 23233
MLS# 2525724Listed by: RIVER FOX REALTY LLC - Open Sat, 12 to 4pmNew
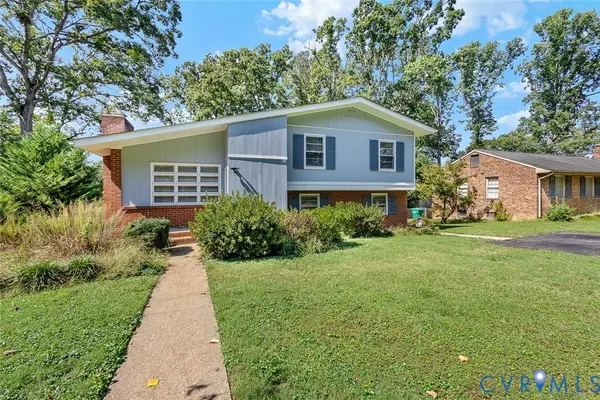 $419,990Active4 beds 3 baths2,072 sq. ft.
$419,990Active4 beds 3 baths2,072 sq. ft.902 Kevin Drive, Henrico, VA 23229
MLS# 2514400Listed by: EXIT FIRST REALTY - New
 $227,500Active2 beds 1 baths820 sq. ft.
$227,500Active2 beds 1 baths820 sq. ft.1416 Garber Street, Richmond, VA 23231
MLS# 2525920Listed by: JOYNER FINE PROPERTIES - Open Sun, 12 to 2pmNew
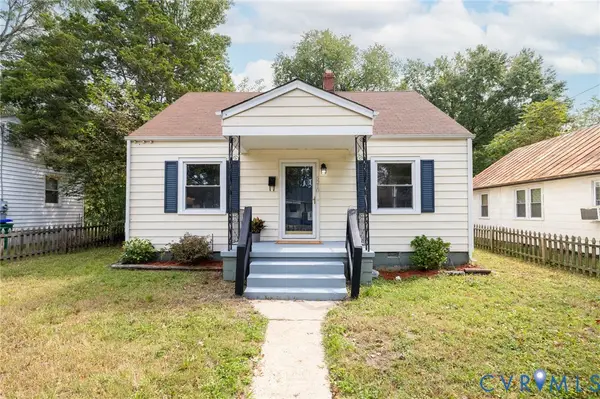 $205,000Active2 beds 1 baths750 sq. ft.
$205,000Active2 beds 1 baths750 sq. ft.5210 Waverly Avenue, Richmond, VA 23231
MLS# 2526852Listed by: RIVER FOX REALTY LLC - New
 $349,000Active3 beds 2 baths1,456 sq. ft.
$349,000Active3 beds 2 baths1,456 sq. ft.3374 Britton Road, Henrico, VA 23231
MLS# 2527060Listed by: THE GREENE REALTY GROUP - New
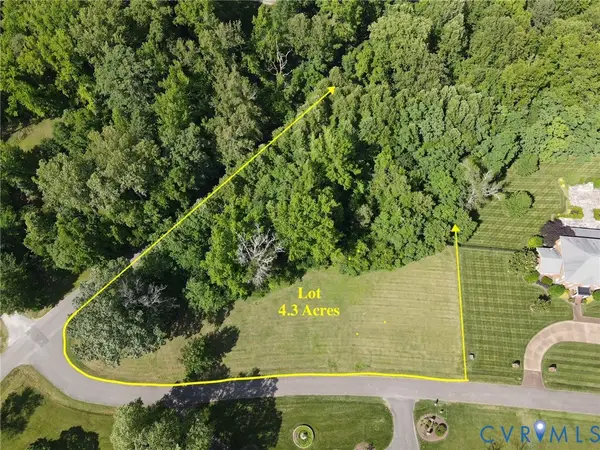 $684,900Active4.32 Acres
$684,900Active4.32 Acres0 Pembroke Lane, Goochland, VA 23238
MLS# 2526968Listed by: LONG & FOSTER REALTORS - New
 $454,950Active4 beds 3 baths1,680 sq. ft.
$454,950Active4 beds 3 baths1,680 sq. ft.9202 Strum Court, Henrico, VA 23294
MLS# 2526975Listed by: BHHS PENFED REALTY - New
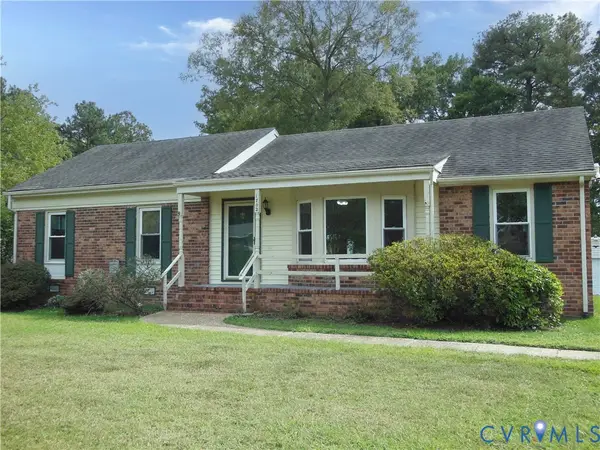 $399,950Active3 beds 2 baths1,463 sq. ft.
$399,950Active3 beds 2 baths1,463 sq. ft.1702 Hollandale Road, Henrico, VA 23238
MLS# 2527042Listed by: EXP REALTY LLC - New
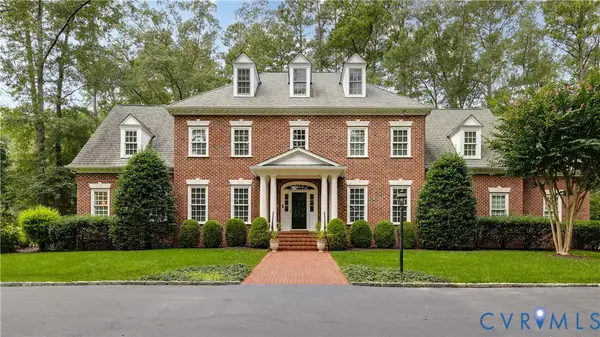 $2,200,000Active6 beds 6 baths5,546 sq. ft.
$2,200,000Active6 beds 6 baths5,546 sq. ft.307 Wickham Glen Drive, Goochland, VA 23238
MLS# 2520598Listed by: SHAHEEN RUTH MARTIN & FONVILLE - Open Sun, 2 to 4pmNew
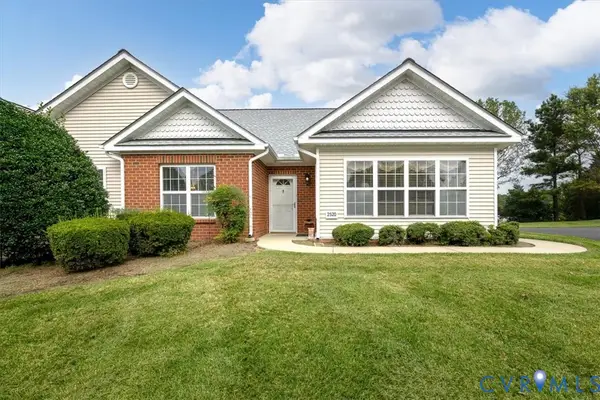 $435,000Active3 beds 2 baths1,709 sq. ft.
$435,000Active3 beds 2 baths1,709 sq. ft.2520 Wanstead Court, Henrico, VA 23238
MLS# 2525817Listed by: THE RICK COX REALTY GROUP
