9200 Waterloo Court, Henrico, VA 23229
Local realty services provided by:Better Homes and Gardens Real Estate Base Camp
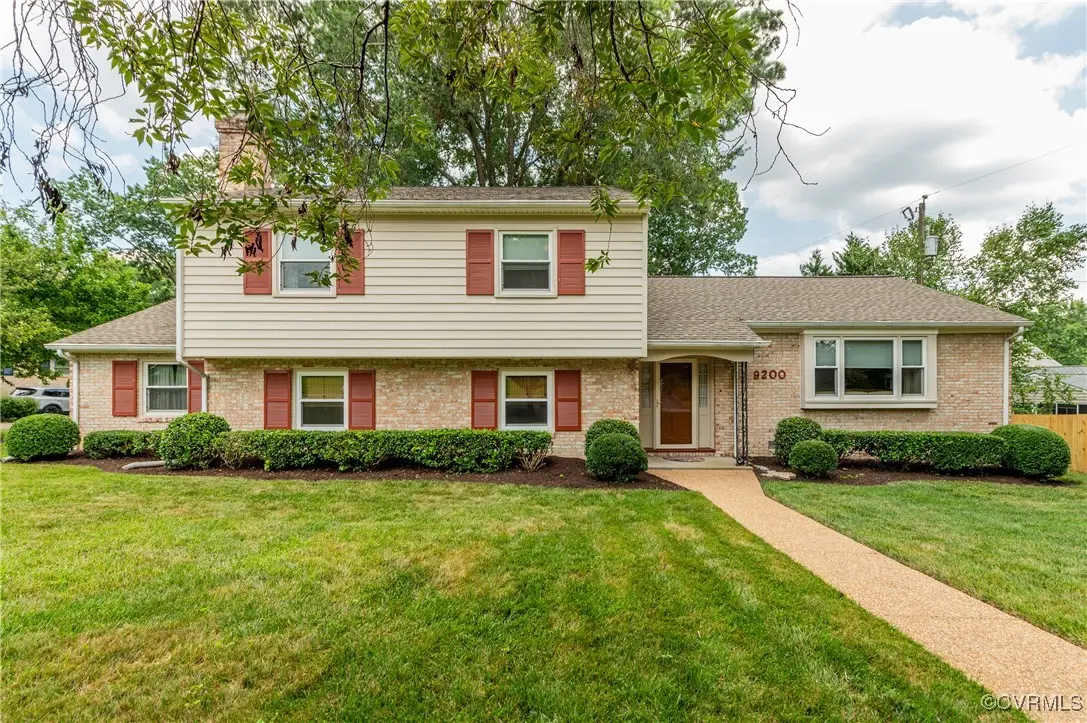
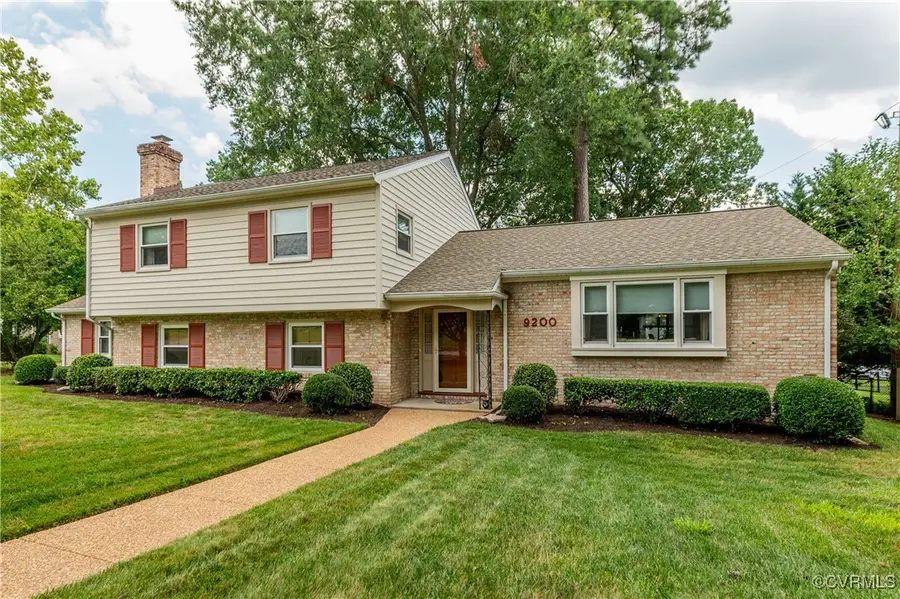
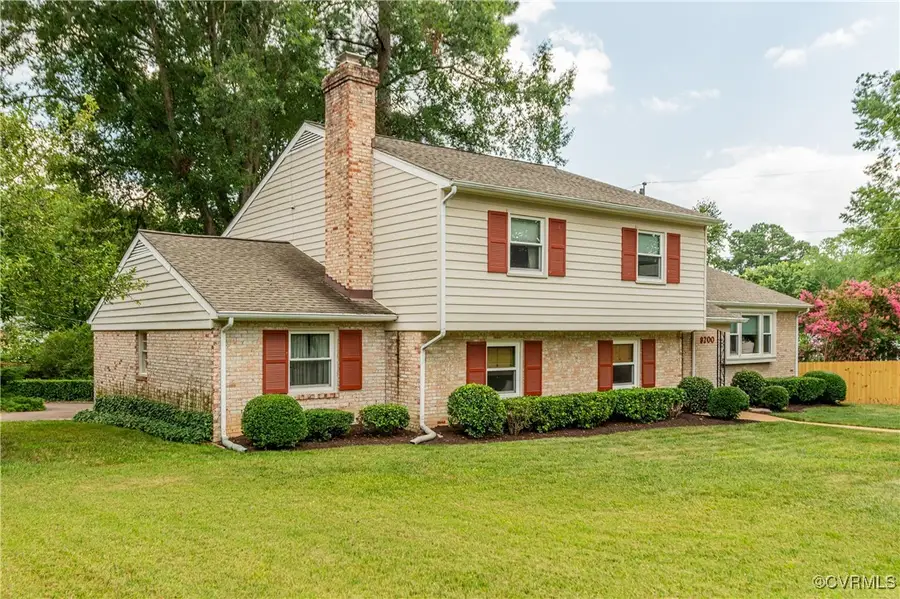
9200 Waterloo Court,Henrico, VA 23229
$499,950
- 4 Beds
- 3 Baths
- 2,632 sq. ft.
- Single family
- Pending
Listed by:chris elliott
Office:keller williams realty
MLS#:2519525
Source:RV
Price summary
- Price:$499,950
- Price per sq. ft.:$189.95
About this home
Welcome to 9200 Waterloo Court, a charming 4-bedroom, 2.5-bathroom home offering a fantastic opportunity in a desirable Henrico location. This residence is move-in ready and presents an exciting canvas for those eager to infuse their personal style and unlock its full potential. Step inside and envision the possibilities! You'll appreciate the significant recent updates, including a new HVAC system and water heater, both replaced in 2023, ensuring comfort and peace of mind. While much of the main and second floor currently features carpeting, beneath lies the promise of beautiful hardwood flooring, ready to be revealed and restored to its original splendor. The kitchen, a central hub, is equipped with granite countertops, providing a solid foundation for future updates. In the dining room, you'll discover thoughtful built-ins, offering both character and practical storage. A cozy wood-burning fireplace in the living area invites relaxation and provides a warm focal point. Practical updates also include replacement windows throughout the home, ensuring efficiency. Beyond the interior, enjoy the tranquility of a delightful screened-in back porch, perfect for unwinding or hosting intimate gatherings. The full basement boasts an attached workshop with convenient access to the attached garage, providing an ideal space for projects, hobbies, or additional storage. This home, while reflecting its original charm, eagerly awaits a new owner to revitalize its spaces and bring it into the modern era. Don't miss this chance to customize and create your dream home. Schedule a private showing today and explore the incredible potential that awaits at 9200 Waterloo Court!
Contact an agent
Home facts
- Year built:1968
- Listing Id #:2519525
- Added:17 day(s) ago
- Updated:August 14, 2025 at 07:33 AM
Rooms and interior
- Bedrooms:4
- Total bathrooms:3
- Full bathrooms:2
- Half bathrooms:1
- Living area:2,632 sq. ft.
Heating and cooling
- Cooling:Gas
- Heating:Floor Furnace, Natural Gas
Structure and exterior
- Roof:Shingle
- Year built:1968
- Building area:2,632 sq. ft.
- Lot area:0.48 Acres
Schools
- High school:Freeman
- Middle school:Tuckahoe
- Elementary school:Maybeury
Utilities
- Water:Public
- Sewer:Public Sewer
Finances and disclosures
- Price:$499,950
- Price per sq. ft.:$189.95
- Tax amount:$3,710 (2024)
New listings near 9200 Waterloo Court
- Open Sun, 12 to 2pmNew
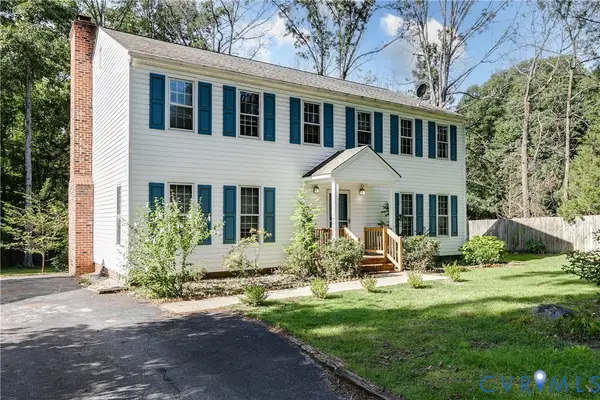 $445,000Active5 beds 3 baths2,352 sq. ft.
$445,000Active5 beds 3 baths2,352 sq. ft.9621 Peppertree Drive, Henrico, VA 23238
MLS# 2521481Listed by: COMPASS - New
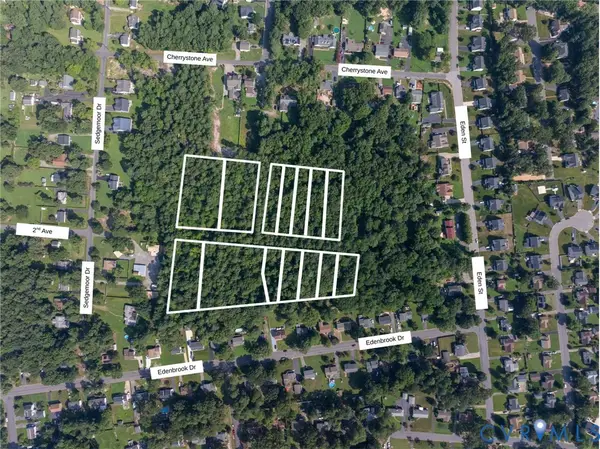 $75,000Active9.5 Acres
$75,000Active9.5 Acres1203 - 1310 2nd Avenue, Henrico, VA 23228
MLS# 2522857Listed by: MOTLEYS REAL ESTATE - New
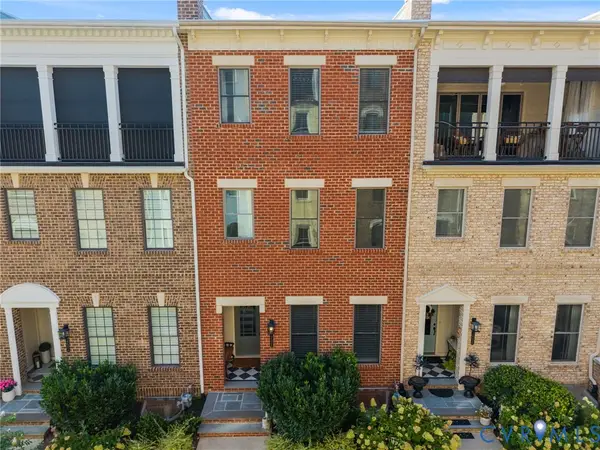 $899,950Active4 beds 5 baths2,918 sq. ft.
$899,950Active4 beds 5 baths2,918 sq. ft.12332 Purbrook Walk, Henrico, VA 23233
MLS# 2522860Listed by: THE HOGAN GROUP REAL ESTATE - Open Sat, 2 to 4pmNew
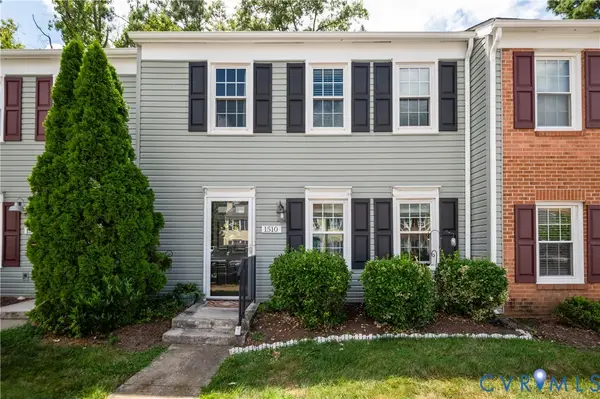 $265,000Active3 beds 2 baths1,052 sq. ft.
$265,000Active3 beds 2 baths1,052 sq. ft.1510 Honor Drive #1510, Henrico, VA 23228
MLS# 2521212Listed by: REAL BROKER LLC - Open Sun, 12 to 2pmNew
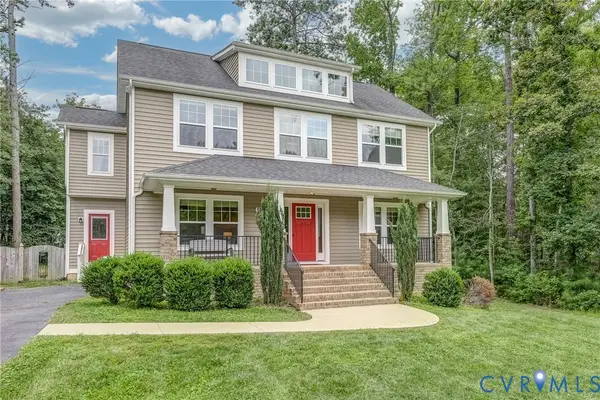 $549,000Active4 beds 3 baths2,430 sq. ft.
$549,000Active4 beds 3 baths2,430 sq. ft.8207 Gwinnett Road, Henrico, VA 23229
MLS# 2522739Listed by: HAMNETT PROPERTIES - New
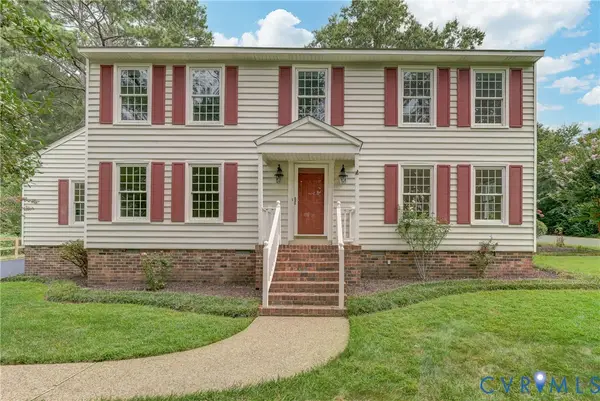 $599,950Active4 beds 3 baths2,648 sq. ft.
$599,950Active4 beds 3 baths2,648 sq. ft.10104 Waltham Drive, Henrico, VA 23238
MLS# 2521982Listed by: UNITED REAL ESTATE RICHMOND - New
 $449,000Active3 beds 3 baths2,997 sq. ft.
$449,000Active3 beds 3 baths2,997 sq. ft.1512 Monmouth Court, Henrico, VA 23238
MLS# 2522797Listed by: BHHS PENFED REALTY - Open Sun, 2 to 4pmNew
 $289,000Active3 beds 3 baths1,440 sq. ft.
$289,000Active3 beds 3 baths1,440 sq. ft.2609 Chancer Drive, Henrico, VA 23233
MLS# 2520256Listed by: COMPASS - New
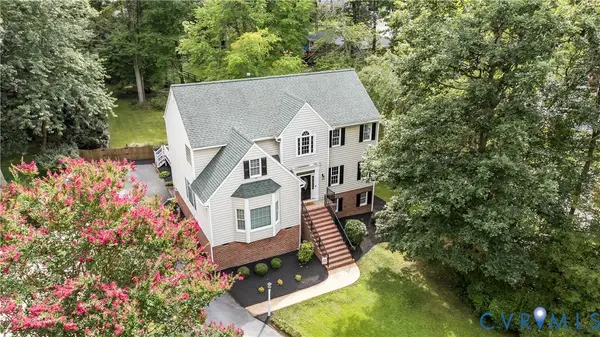 $659,000Active4 beds 4 baths3,550 sq. ft.
$659,000Active4 beds 4 baths3,550 sq. ft.10317 Waltham Drive, Henrico, VA 23238
MLS# 2521945Listed by: RE/MAX COMMONWEALTH - New
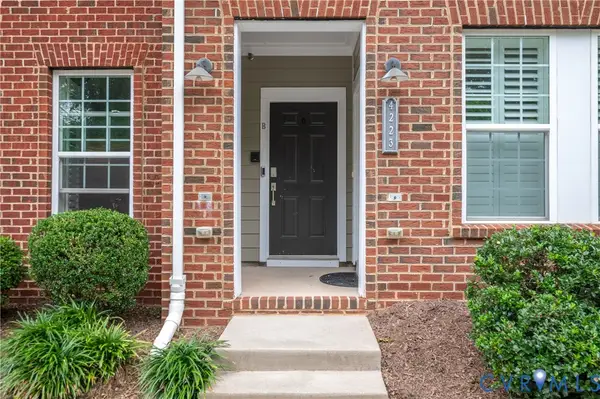 $470,000Active3 beds 3 baths2,509 sq. ft.
$470,000Active3 beds 3 baths2,509 sq. ft.4223 Saunders Tavern Trail #B, Henrico, VA 23233
MLS# 2522162Listed by: REAL BROKER LLC
