9311 Bandock Road, Henrico, VA 23229
Local realty services provided by:Better Homes and Gardens Real Estate Native American Group
9311 Bandock Road,Henrico, VA 23229
$585,000
- 4 Beds
- 3 Baths
- - sq. ft.
- Single family
- Sold
Listed by:blake eudailey
Office:bhhs penfed realty
MLS#:2522438
Source:RV
Sorry, we are unable to map this address
Price summary
- Price:$585,000
About this home
Classic Brick Ranch with 4 Bedrooms and 3 Full Bathrooms offering gracious first floor living with two Primary Bedroom Suites (one has a fireplace); 19' Living Room with picture perfect Parquet Wood Floors; White Kitchen with stainless steel Appliances (2011) and open to the 15 x 11 Sun Room with panoramic yard views! Lots of natural lighting and beautiful Wood Floors through out! All Bathrooms remodeled in 2001; 2020 HVAC and Gas Furnace; 2013 Gas Water Heater; 2001 Windows Replaced; 2008 Dimensional Shingle Asphalt Roof; Private and Fenced rear Yard with established landscaping, 12 x 12 Detached Tool House, Double Width Paved Drive! It will be evident to you that this home has been lovingly and meticulously maintained! Located in a highly sought after West End community only a short distance to Avalon Pool & Tennis, Maybeury Elementary, Tuckahoe YMCA, and the Collegiate Campus!
Contact an agent
Home facts
- Year built:1959
- Listing ID #:2522438
- Added:67 day(s) ago
- Updated:November 02, 2025 at 06:47 AM
Rooms and interior
- Bedrooms:4
- Total bathrooms:3
- Full bathrooms:3
Heating and cooling
- Cooling:Central Air
- Heating:Forced Air, Natural Gas
Structure and exterior
- Roof:Asphalt
- Year built:1959
Schools
- High school:Freeman
- Middle school:Tuckahoe
- Elementary school:Maybeury
Utilities
- Water:Public
- Sewer:Public Sewer
Finances and disclosures
- Price:$585,000
- Tax amount:$247 (2025)
New listings near 9311 Bandock Road
- New
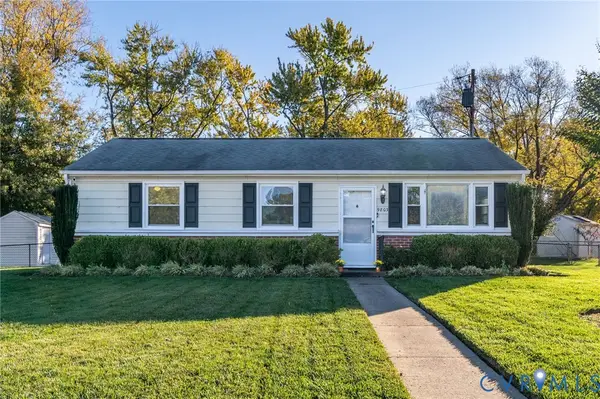 $289,990Active3 beds 1 baths960 sq. ft.
$289,990Active3 beds 1 baths960 sq. ft.9803 Durango Road, Henrico, VA 23228
MLS# 2530184Listed by: VIRGINIA CAPITAL REALTY - New
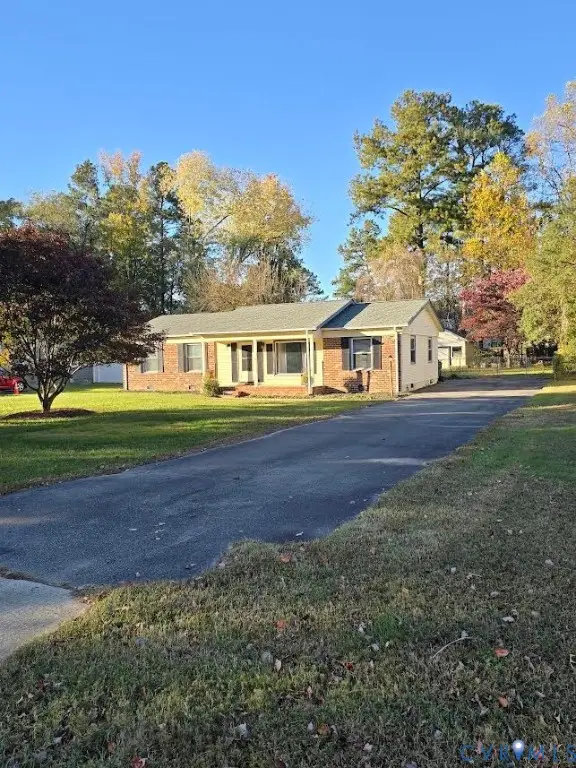 $295,000Active3 beds 2 baths1,300 sq. ft.
$295,000Active3 beds 2 baths1,300 sq. ft.1420 Northbury Avenue, Richmond, VA 23231
MLS# 2530363Listed by: LONG & FOSTER REALTORS - New
 $229,000Active2 beds 1 baths845 sq. ft.
$229,000Active2 beds 1 baths845 sq. ft.5105 Eanes Lane, Henrico, VA 23231
MLS# 2529545Listed by: FATHOM REALTY VIRGINIA - New
 $249,950Active2 beds 1 baths837 sq. ft.
$249,950Active2 beds 1 baths837 sq. ft.13 N Rose Avenue, Highland Springs, VA 23075
MLS# 2530373Listed by: NOBLE HOUSE REALTORS, INC - New
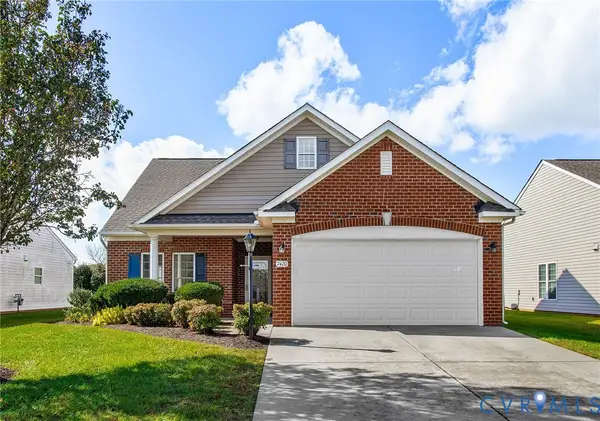 $335,000Active2 beds 2 baths1,406 sq. ft.
$335,000Active2 beds 2 baths1,406 sq. ft.7420 Settlers Ridge Court, Henrico, VA 23231
MLS# 2529954Listed by: MORE CHOICE PROPERTIES - New
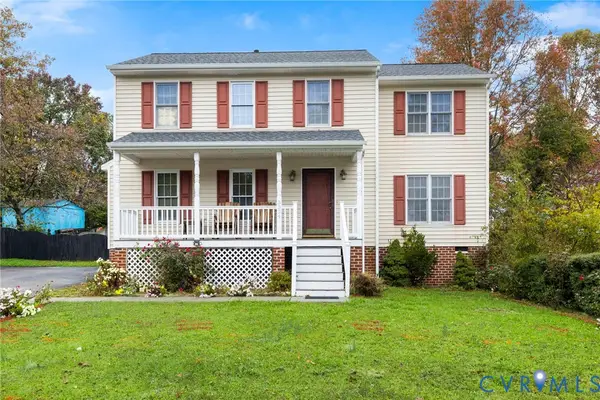 $398,000Active4 beds 3 baths1,728 sq. ft.
$398,000Active4 beds 3 baths1,728 sq. ft.3324 Pemberton Creek Court, Henrico, VA 23233
MLS# 2530122Listed by: LONG & FOSTER REALTORS - New
 $522,000Active5 beds 4 baths3,064 sq. ft.
$522,000Active5 beds 4 baths3,064 sq. ft.7052 Hapsburg Court, Henrico, VA 23231
MLS# 2530371Listed by: NEXTHOME ADVANTAGE - Coming Soon
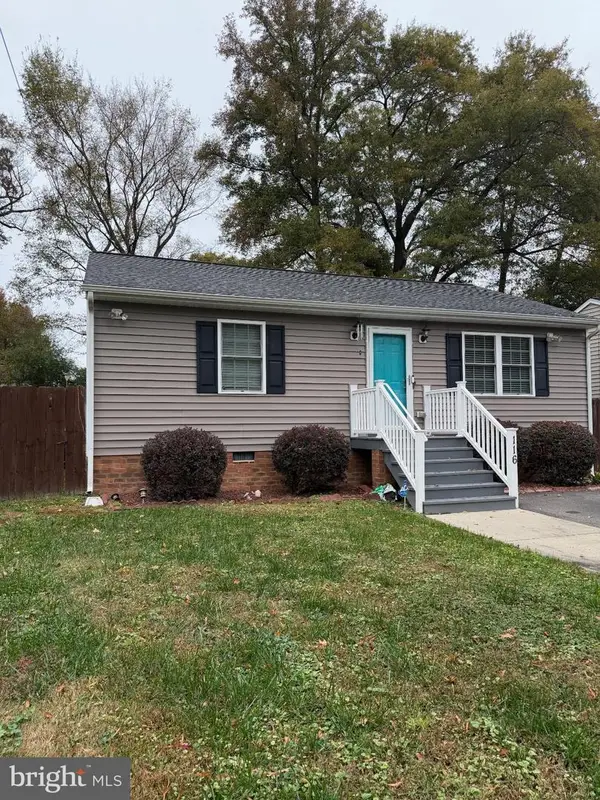 $275,000Coming Soon3 beds 2 baths
$275,000Coming Soon3 beds 2 baths116 N Ivy Ave, HENRICO, VA 23075
MLS# VAHN2001108Listed by: EXP REALTY, LLC - New
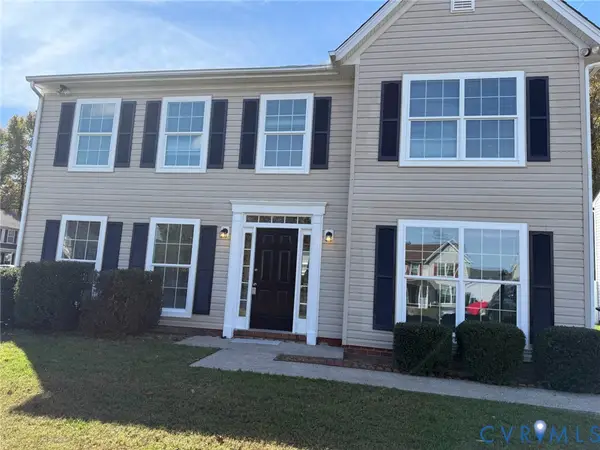 $356,000Active3 beds 3 baths1,920 sq. ft.
$356,000Active3 beds 3 baths1,920 sq. ft.1517 Sir William Court, Richmond, VA 23075
MLS# 2529903Listed by: MONUMENT REALTY GROUP LLC - New
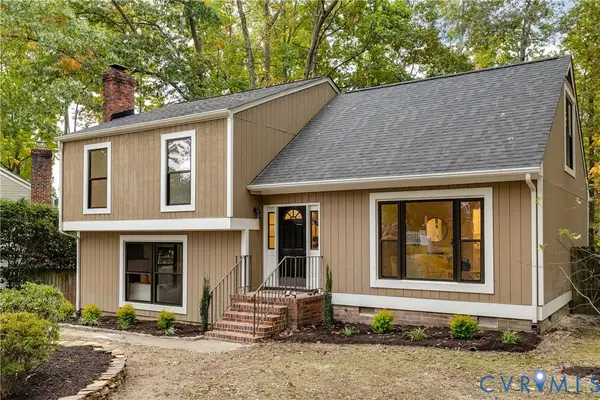 $495,000Active5 beds 3 baths2,322 sq. ft.
$495,000Active5 beds 3 baths2,322 sq. ft.2335 Thousand Oaks Drive, Henrico, VA 23294
MLS# 2529232Listed by: KELLER WILLIAMS REALTY
