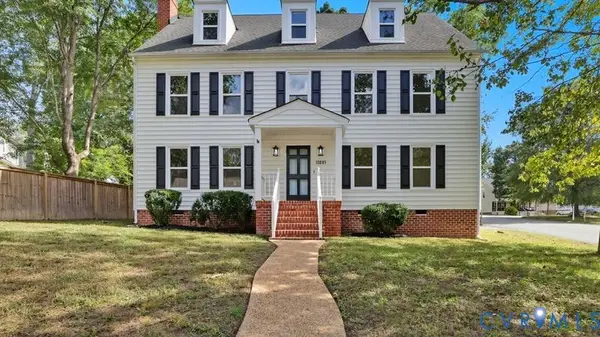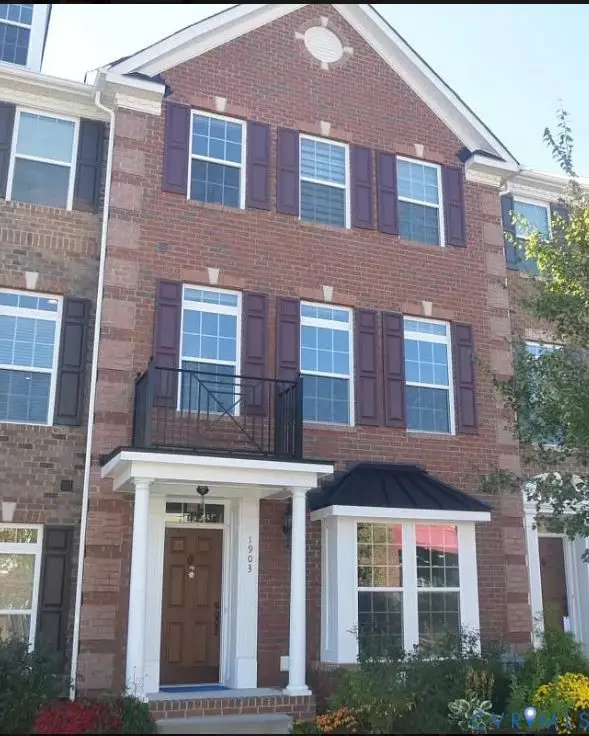9401 Avalon Drive, Henrico, VA 23229
Local realty services provided by:Better Homes and Gardens Real Estate Native American Group
Listed by:walker fonville
Office:shaheen ruth martin & fonville
MLS#:2522813
Source:RV
Price summary
- Price:$524,950
- Price per sq. ft.:$199.45
About this home
Welcome to 9401 Avalon, the cutest tri-level on a great corner lot in the Westmoor neighborhood. Lovingly maintained and cared for by the same owner for over 40 years, this is a great opportunity for new owners to enjoy and love. The living spaces offer great flow and endless possibilities. Living room with fireplace, dining room with sliding glass doors to the patio, and a large eat-in kitchen are on the main level. From the foyer, step down to the family room with great built-ins, and a half bath. The laundry/utility room is ample in size and offers the desirable space to construct a 5th bedroom or office. Four bedrooms are upstairs, with a renovated primary bathroom. Highlights of this home are: NEW ROOF 2025, natural gas water heater (2017), gutter guards (2017), and driveway sealed (2025). The driveway offers 3 parking spaces conveniently located near the back door. The back yard offers privacy, beauty and fun with a slate patio and gas grill cooking and some mature landscaping including Lilac, Crepe Myrtle, Camellias and Japanese Maple. Excellent opportunity to be in the Maybeury/Tuckahoe/Freeman school district and steps away from the exciting new coming soon neighborhood pocket park on Patterson Avenue. Convenient to the YMCA, Avalon Club, schools, restaurants, shopping and 64 and 288.
Contact an agent
Home facts
- Year built:1966
- Listing ID #:2522813
- Added:45 day(s) ago
- Updated:October 02, 2025 at 07:34 AM
Rooms and interior
- Bedrooms:4
- Total bathrooms:3
- Full bathrooms:2
- Half bathrooms:1
- Living area:2,632 sq. ft.
Heating and cooling
- Cooling:Central Air
- Heating:Forced Air, Natural Gas
Structure and exterior
- Roof:Asphalt, Composition
- Year built:1966
- Building area:2,632 sq. ft.
- Lot area:0.34 Acres
Schools
- High school:Freeman
- Middle school:Tuckahoe
- Elementary school:Maybeury
Utilities
- Water:Public
- Sewer:Public Sewer
Finances and disclosures
- Price:$524,950
- Price per sq. ft.:$199.45
- Tax amount:$3,449 (2025)
New listings near 9401 Avalon Drive
- New
 $200,000Active3 beds 1 baths960 sq. ft.
$200,000Active3 beds 1 baths960 sq. ft.1816 Carlisle Avenue, Richmond, VA 23231
MLS# 2526942Listed by: EXP REALTY LLC - New
 $1,200,000Active5 beds 5 baths4,868 sq. ft.
$1,200,000Active5 beds 5 baths4,868 sq. ft.407 Lynchell Place, Henrico, VA 23238
MLS# 2527052Listed by: NEXTHOME ADVANTAGE - New
 $749,000Active4 beds 3 baths2,510 sq. ft.
$749,000Active4 beds 3 baths2,510 sq. ft.7015 Chandler Drive, Henrico, VA 23229
MLS# 2527661Listed by: RASHKIND SAUNDERS & CO. - New
 $565,000Active4 beds 3 baths2,289 sq. ft.
$565,000Active4 beds 3 baths2,289 sq. ft.12601 Eagle Ridge Road, Henrico, VA 23233
MLS# 2527658Listed by: EXP REALTY LLC - Open Sun, 1 to 3pmNew
 $515,000Active4 beds 3 baths2,080 sq. ft.
$515,000Active4 beds 3 baths2,080 sq. ft.9613 Wildbriar Lane, Henrico, VA 23229
MLS# 2526429Listed by: LONG & FOSTER REALTORS - Open Sun, 1 to 3pmNew
 $798,000Active3 beds 3 baths2,938 sq. ft.
$798,000Active3 beds 3 baths2,938 sq. ft.500 Waveny Road, Henrico, VA 23229
MLS# 2526695Listed by: SHAHEEN RUTH MARTIN & FONVILLE - New
 $169,900Active3 beds 2 baths1,032 sq. ft.
$169,900Active3 beds 2 baths1,032 sq. ft.405 Roxana Road, Highland Springs, VA 23075
MLS# 2527639Listed by: THE STEELE GROUP - New
 $34,950Active1.04 Acres
$34,950Active1.04 Acres7740 Gill Dale Road, Henrico, VA 23231
MLS# 2527543Listed by: HOMETOWN REALTY - New
 $369,950Active3 beds 3 baths2,054 sq. ft.
$369,950Active3 beds 3 baths2,054 sq. ft.6381 Springcrest Lane, Henrico, VA 23231
MLS# 2526576Listed by: JOYNER FINE PROPERTIES - New
 $525,000Active3 beds 4 baths2,234 sq. ft.
$525,000Active3 beds 4 baths2,234 sq. ft.1903 Old Brick Road, Glen Allen, VA 23060
MLS# 2527684Listed by: ROBINHOOD REAL ESTATE & MORTGAGE
