9500 Carterwood Road, Henrico, VA 23229
Local realty services provided by:Better Homes and Gardens Real Estate Base Camp
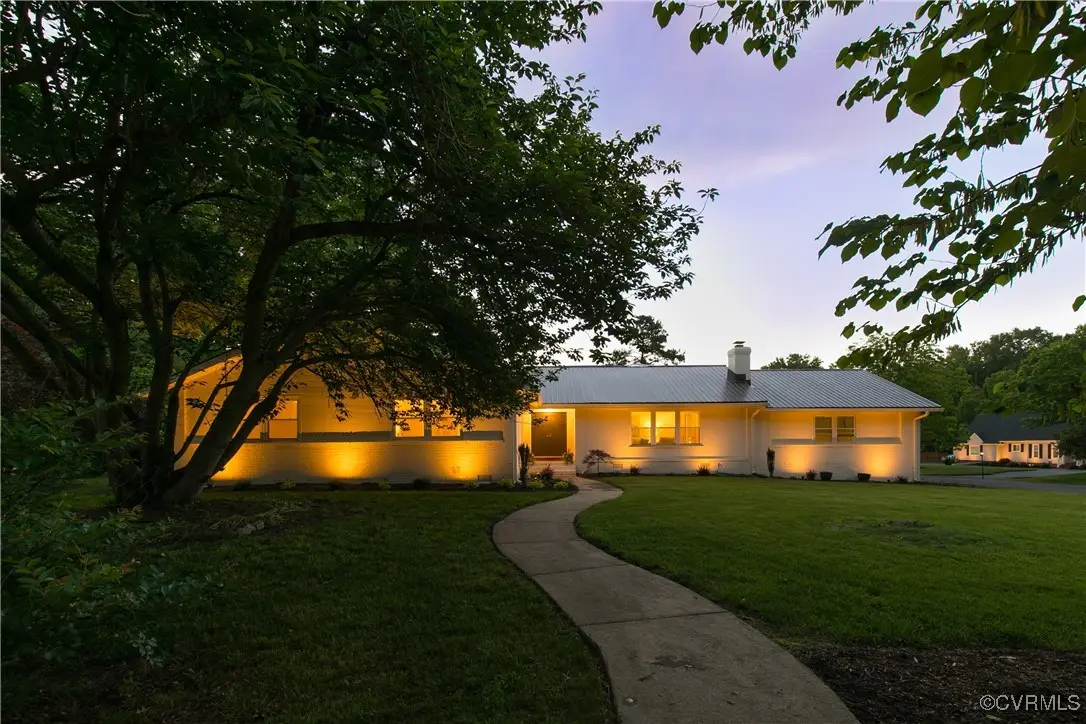
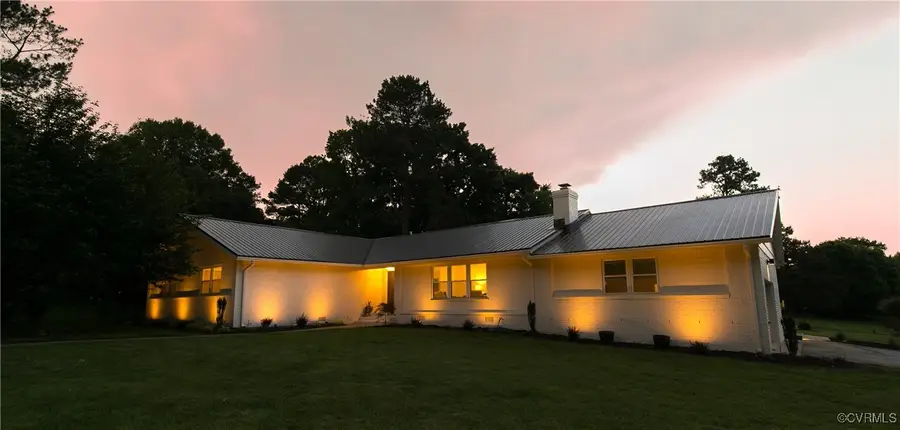

9500 Carterwood Road,Henrico, VA 23229
$1,395,000
- 4 Beds
- 4 Baths
- 3,791 sq. ft.
- Single family
- Active
Listed by:joe cafarella
Office:river fox realty llc.
MLS#:2500729
Source:RV
Price summary
- Price:$1,395,000
- Price per sq. ft.:$367.98
About this home
Introducing a truly exceptional mid-century home in the sought after River Road Farms neighborhood. Perfectly positioned on a professionally landscaped corner lot, this over 3,700 square foot home masterfully blends timeless craftsmanship with elevated modern design—offering a rare opportunity for those seeking a unique residence with quality and character. All within a mile of Collegiate and Avalon Recreation Association. Inside, you’ll find four spacious bedrooms with generous closet space, two full baths, and two half baths—all appointed with custom site-finished maple vanities and stunning quartz surfaces. Wide-plank oak flooring flows throughout with stunning stone accents, setting the tone for the home’s warm, organic elegance. The chef’s kitchen is nothing short of a dream—featuring custom maple cabinetry, an oversized quartzite island, Monogram appliances including wine fridge, and a layout perfect for entertaining. It connects seamlessly to a light-filled family room, where expansive windows bathe the space in natural light. The adjacent living room features bespoke built-ins, adding both charm and function to the home’s central gathering area.
New Lincoln windows and doors open to a composite deck ready for al fresco dining, complete with a direct gas line for outdoor cooking. A new warrantied metal roof, new James Hardie V-groove siding, upgraded electrical panel with EV charging, new gas tankless water heater, and both new and newer HVAC systems offer modern peace of mind. The office offers plenty of privacy, along with a one-of-a-kind 3" live edge elm slab desk—locally harvested and milled—which adds a grounded, artistic touch.
Thoughtfully designed and renovated by Porchlight Homes, this is a carefully curated living experience—designed to inspire, built to last, and ready to welcome its next extraordinary owner. This property is back on the market with no fault of seller. Seller offering $10,000 in closing costs!
Contact an agent
Home facts
- Year built:1975
- Listing Id #:2500729
- Added:85 day(s) ago
- Updated:August 14, 2025 at 02:31 PM
Rooms and interior
- Bedrooms:4
- Total bathrooms:4
- Full bathrooms:2
- Half bathrooms:2
- Living area:3,791 sq. ft.
Heating and cooling
- Cooling:Electric, Zoned
- Heating:Natural Gas, Zoned
Structure and exterior
- Roof:Metal
- Year built:1975
- Building area:3,791 sq. ft.
- Lot area:0.59 Acres
Schools
- High school:Freeman
- Middle school:Tuckahoe
- Elementary school:Maybeury
Utilities
- Water:Public
- Sewer:Public Sewer
Finances and disclosures
- Price:$1,395,000
- Price per sq. ft.:$367.98
- Tax amount:$2,141 (2024)
New listings near 9500 Carterwood Road
- Open Sun, 12 to 2pmNew
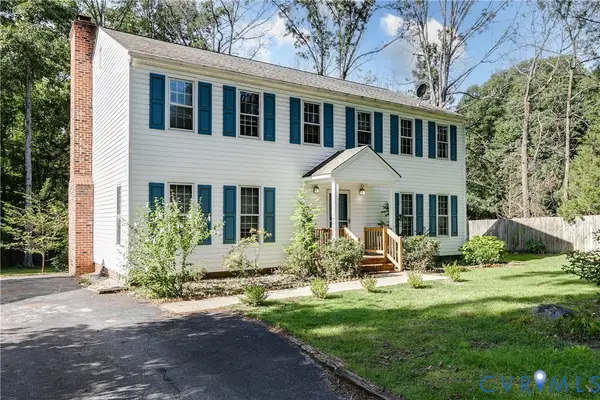 $445,000Active5 beds 3 baths2,352 sq. ft.
$445,000Active5 beds 3 baths2,352 sq. ft.9621 Peppertree Drive, Henrico, VA 23238
MLS# 2521481Listed by: COMPASS - New
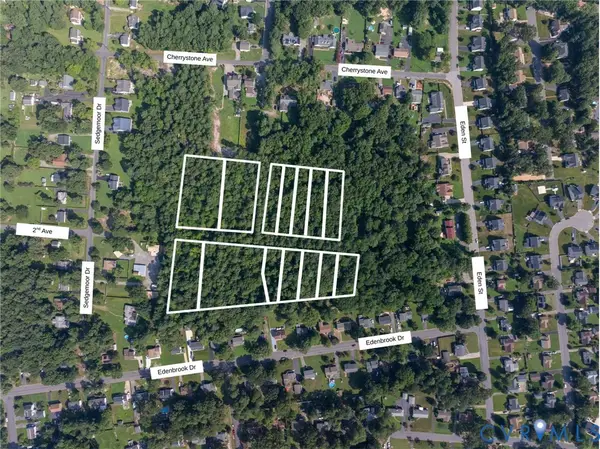 $75,000Active9.5 Acres
$75,000Active9.5 Acres1203 - 1310 2nd Avenue, Henrico, VA 23228
MLS# 2522857Listed by: MOTLEYS REAL ESTATE - New
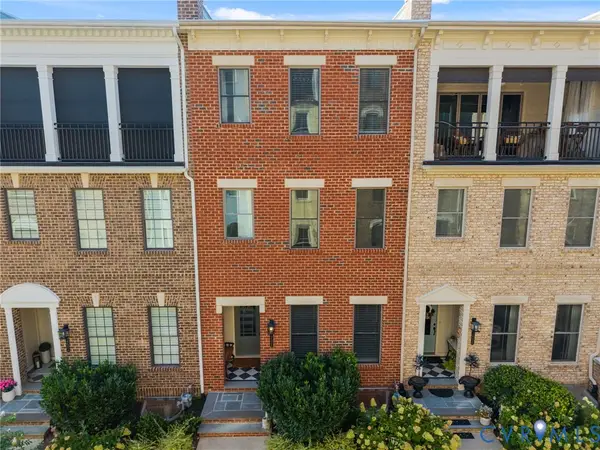 $899,950Active4 beds 5 baths2,918 sq. ft.
$899,950Active4 beds 5 baths2,918 sq. ft.12332 Purbrook Walk, Henrico, VA 23233
MLS# 2522860Listed by: THE HOGAN GROUP REAL ESTATE - Open Sat, 2 to 4pmNew
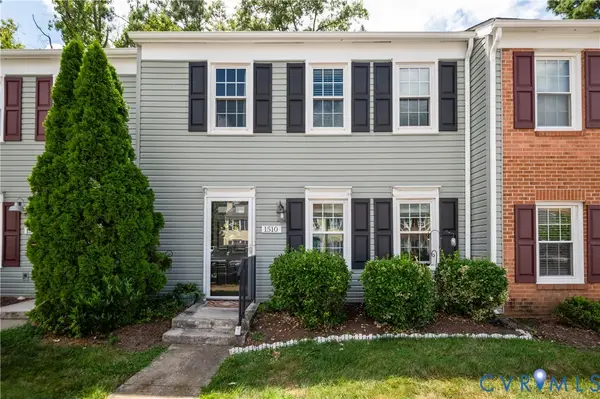 $265,000Active3 beds 2 baths1,052 sq. ft.
$265,000Active3 beds 2 baths1,052 sq. ft.1510 Honor Drive #1510, Henrico, VA 23228
MLS# 2521212Listed by: REAL BROKER LLC - Open Sun, 12 to 2pmNew
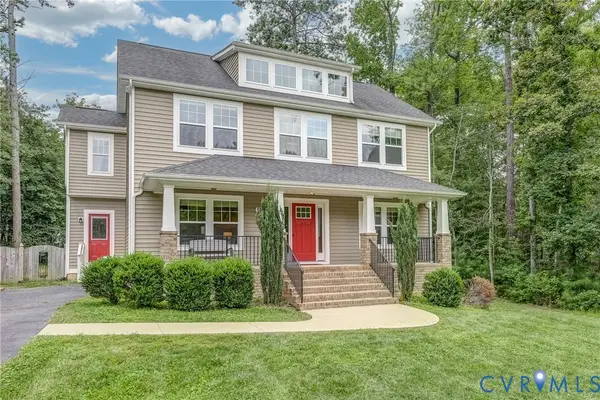 $549,000Active4 beds 3 baths2,430 sq. ft.
$549,000Active4 beds 3 baths2,430 sq. ft.8207 Gwinnett Road, Henrico, VA 23229
MLS# 2522739Listed by: HAMNETT PROPERTIES - New
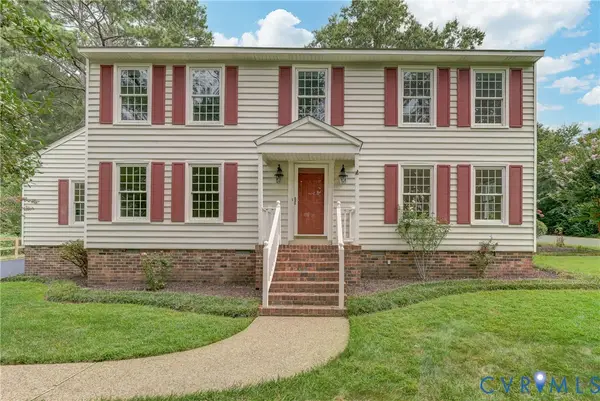 $599,950Active4 beds 3 baths2,648 sq. ft.
$599,950Active4 beds 3 baths2,648 sq. ft.10104 Waltham Drive, Henrico, VA 23238
MLS# 2521982Listed by: UNITED REAL ESTATE RICHMOND - New
 $449,000Active3 beds 3 baths2,997 sq. ft.
$449,000Active3 beds 3 baths2,997 sq. ft.1512 Monmouth Court, Henrico, VA 23238
MLS# 2522797Listed by: BHHS PENFED REALTY - Open Sun, 2 to 4pmNew
 $289,000Active3 beds 3 baths1,440 sq. ft.
$289,000Active3 beds 3 baths1,440 sq. ft.2609 Chancer Drive, Henrico, VA 23233
MLS# 2520256Listed by: COMPASS - New
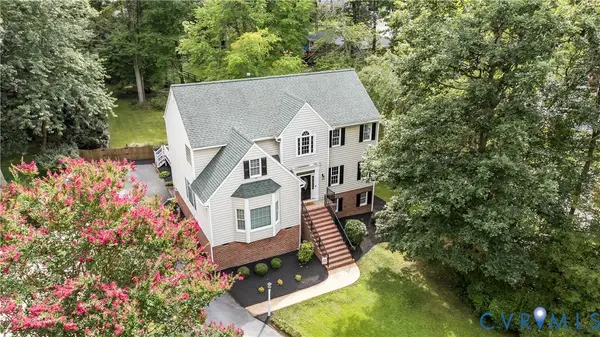 $659,000Active4 beds 4 baths3,550 sq. ft.
$659,000Active4 beds 4 baths3,550 sq. ft.10317 Waltham Drive, Henrico, VA 23238
MLS# 2521945Listed by: RE/MAX COMMONWEALTH - New
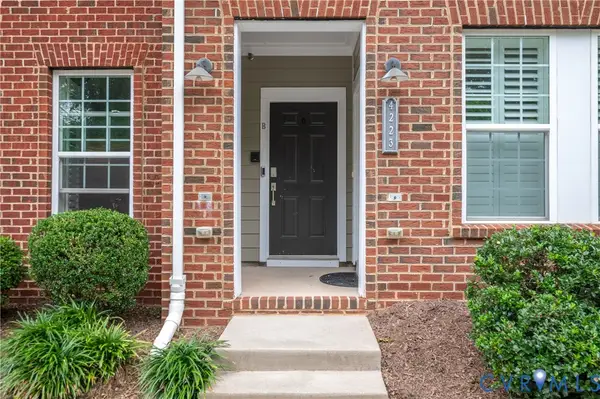 $470,000Active3 beds 3 baths2,509 sq. ft.
$470,000Active3 beds 3 baths2,509 sq. ft.4223 Saunders Tavern Trail #B, Henrico, VA 23233
MLS# 2522162Listed by: REAL BROKER LLC
