9519 Arrowdel Road, Henrico, VA 23229
Local realty services provided by:Better Homes and Gardens Real Estate Native American Group
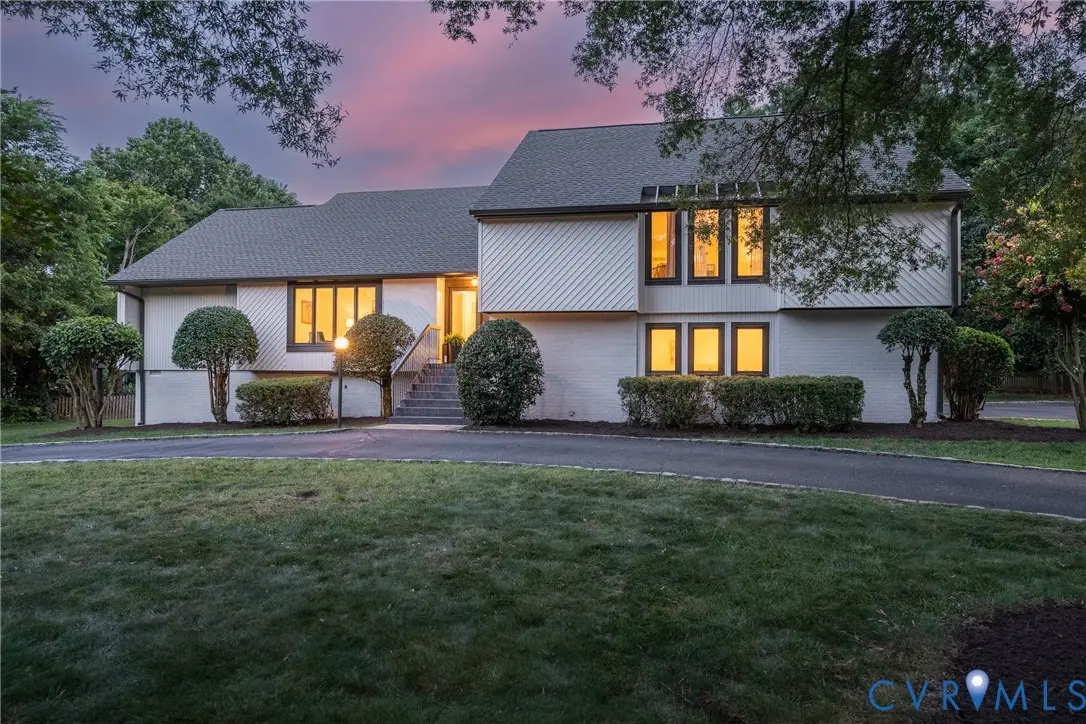
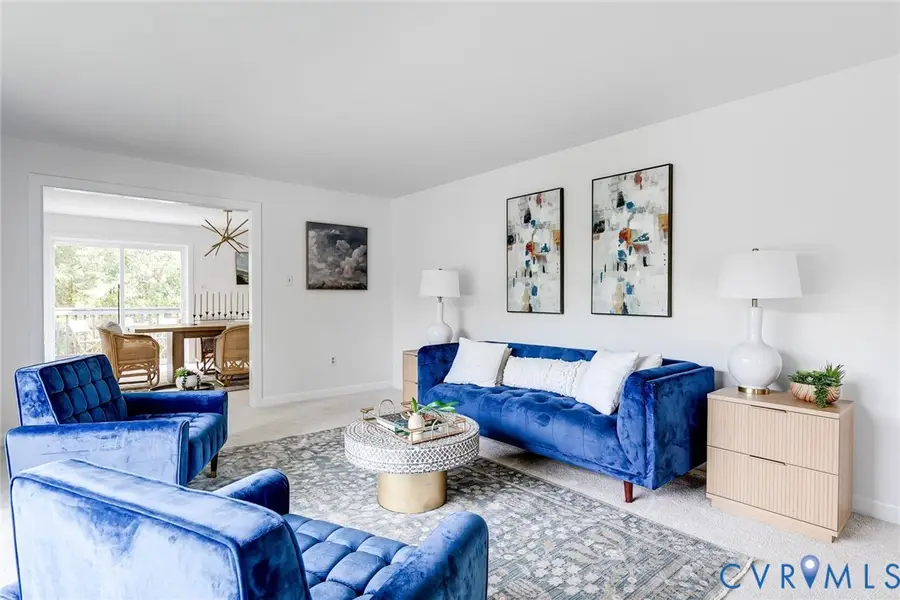
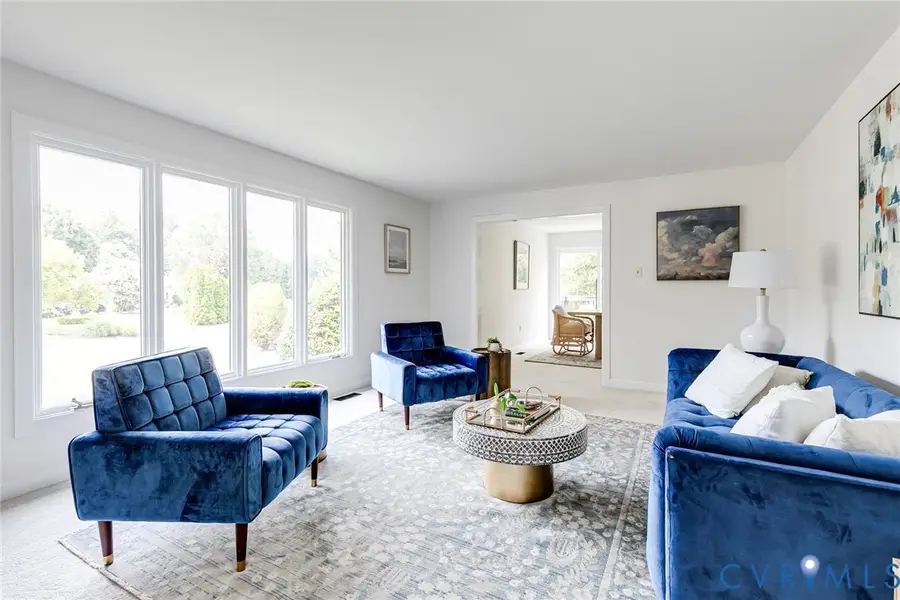
9519 Arrowdel Road,Henrico, VA 23229
$929,900
- 5 Beds
- 4 Baths
- 3,168 sq. ft.
- Single family
- Pending
Listed by:allison pumphrey-jones
Office:the steele group
MLS#:2520481
Source:RV
Price summary
- Price:$929,900
- Price per sq. ft.:$293.53
About this home
Welcome to 9519 Arrowdel Road, an iconic mid-century modern home nestled in the desirable River Road corridor. This distinctive five-bedroom, 3.5-bath residence boasts over 3,000 square feet of thoughtfully designed living space on a generous half-acre lot. As you enter, you’re greeted by the multilevel layout that enhances the home's spaciousness. The entryway opens into a bright and airy living/dining area, which leads to a roomy eat-in kitchen. The kitchen features abundant natural light, a peninsula with ample storage, and a built-in desk, ideal for your family's command center. The sunken family room is a true highlight, showcasing vaulted ceilings and an expansive wood-burning fireplace with built-in wood storage and wood paneling, adding to the mid-century charm. A sliding glass door provides easy access to the rear patio, creating an inviting space for entertaining guests or enjoying quiet evenings outdoors. The lower level also includes a comfortable bedroom with double closets, a wood-paneled office which could also serve as the fifth bedroom, and a full hall bath, offering versatility for family or guests. Ascend to the third level to discover the bright and spacious primary ensuite, complete with a private bathroom featuring a double vanity and shower. Two additional bedrooms and a hall bath with a double vanity and tub/shower are also located on this level, providing ample accommodations. Freshly painted throughout with new carpet, this home exudes contemporary charm while maintaining its mid-century roots. The expansive backyard and rear patio are perfect for barbecues and outdoor gatherings. Additional features include a circular driveway and an attached garage, providing both convenience and curb appeal. Don’t miss this opportunity to own a piece of mid-century elegance in a prime location. Showings begin on Friday, August 1st, at noon. Schedule your visit today!
Contact an agent
Home facts
- Year built:1980
- Listing Id #:2520481
- Added:14 day(s) ago
- Updated:August 14, 2025 at 07:33 AM
Rooms and interior
- Bedrooms:5
- Total bathrooms:4
- Full bathrooms:3
- Half bathrooms:1
- Living area:3,168 sq. ft.
Heating and cooling
- Cooling:Attic Fan, Electric, Zoned
- Heating:Electric, Heat Pump, Zoned
Structure and exterior
- Roof:Shingle
- Year built:1980
- Building area:3,168 sq. ft.
- Lot area:0.61 Acres
Schools
- High school:Freeman
- Middle school:Tuckahoe
- Elementary school:Maybeury
Utilities
- Water:Public
- Sewer:Public Sewer
Finances and disclosures
- Price:$929,900
- Price per sq. ft.:$293.53
- Tax amount:$1,775 (2024)
New listings near 9519 Arrowdel Road
- New
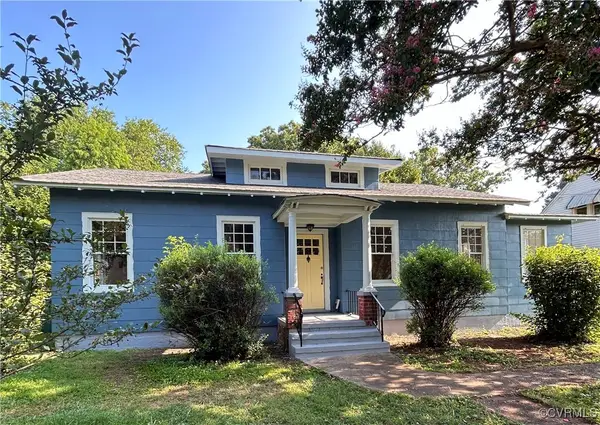 $359,000Active2 beds 2 baths1,438 sq. ft.
$359,000Active2 beds 2 baths1,438 sq. ft.2502 Williams Street, Henrico, VA 23228
MLS# 2520627Listed by: FATHOM REALTY VIRGINIA - Open Sun, 12 to 2pmNew
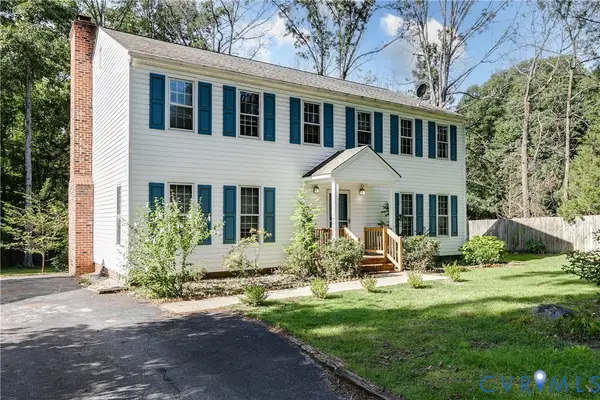 $445,000Active5 beds 3 baths2,352 sq. ft.
$445,000Active5 beds 3 baths2,352 sq. ft.9621 Peppertree Drive, Henrico, VA 23238
MLS# 2521481Listed by: COMPASS - New
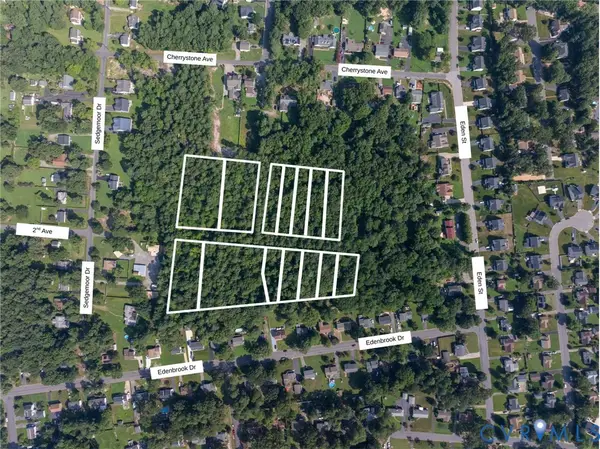 $75,000Active9.5 Acres
$75,000Active9.5 Acres1203 - 1310 2nd Avenue, Henrico, VA 23228
MLS# 2522857Listed by: MOTLEYS REAL ESTATE - New
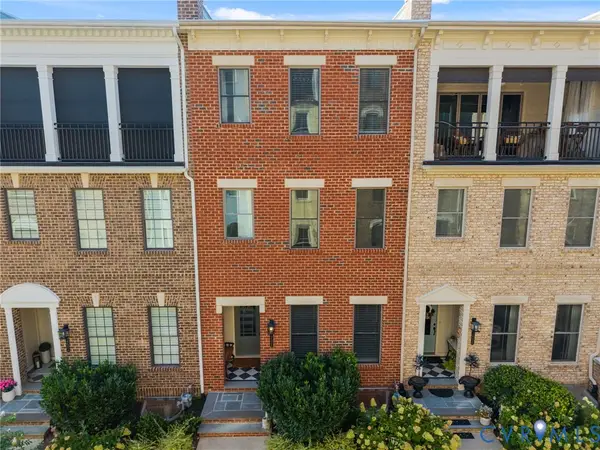 $899,950Active4 beds 5 baths3,033 sq. ft.
$899,950Active4 beds 5 baths3,033 sq. ft.12332 Purbrook Walk, Henrico, VA 23233
MLS# 2522860Listed by: THE HOGAN GROUP REAL ESTATE - Open Sat, 2 to 4pmNew
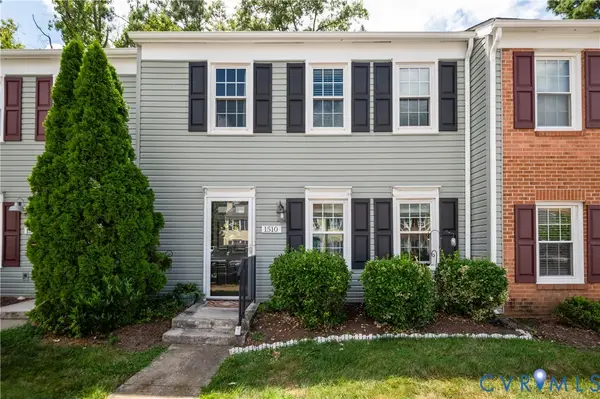 $265,000Active3 beds 2 baths1,052 sq. ft.
$265,000Active3 beds 2 baths1,052 sq. ft.1510 Honor Drive #1510, Henrico, VA 23228
MLS# 2521212Listed by: REAL BROKER LLC - Open Sun, 12 to 2pmNew
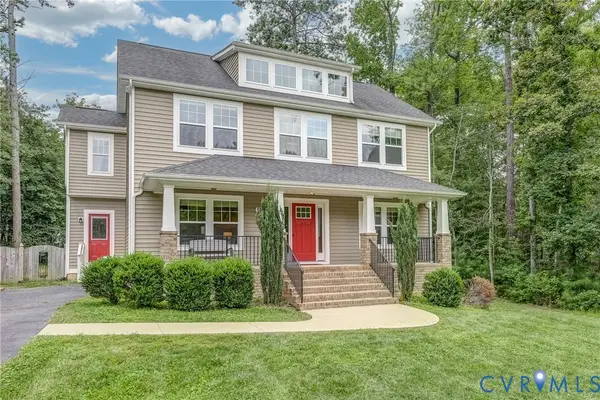 $549,000Active4 beds 3 baths2,430 sq. ft.
$549,000Active4 beds 3 baths2,430 sq. ft.8207 Gwinnett Road, Henrico, VA 23229
MLS# 2522739Listed by: HAMNETT PROPERTIES - New
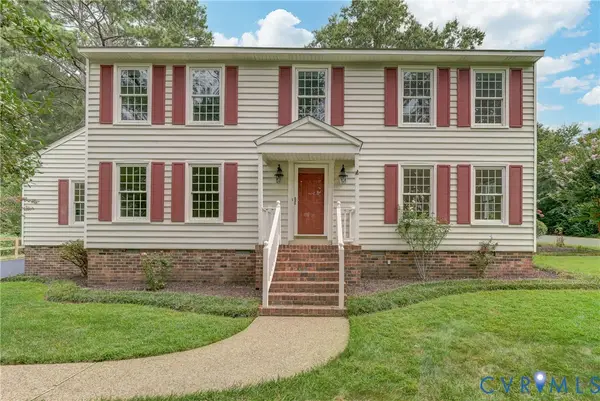 $599,950Active4 beds 3 baths2,648 sq. ft.
$599,950Active4 beds 3 baths2,648 sq. ft.10104 Waltham Drive, Henrico, VA 23238
MLS# 2521982Listed by: UNITED REAL ESTATE RICHMOND - New
 $449,000Active3 beds 3 baths2,997 sq. ft.
$449,000Active3 beds 3 baths2,997 sq. ft.1512 Monmouth Court, Henrico, VA 23238
MLS# 2522797Listed by: BHHS PENFED REALTY - Open Sun, 2 to 4pmNew
 $289,000Active3 beds 3 baths1,440 sq. ft.
$289,000Active3 beds 3 baths1,440 sq. ft.2609 Chancer Drive, Henrico, VA 23233
MLS# 2520256Listed by: COMPASS - New
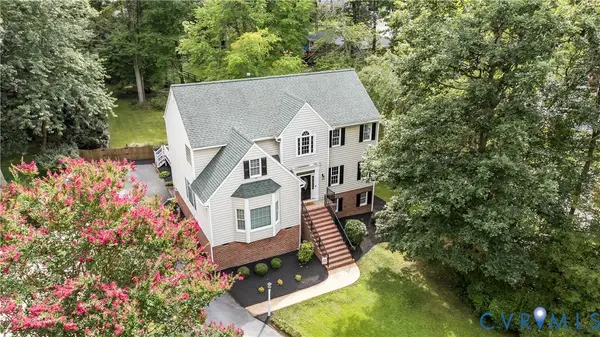 $659,000Active4 beds 4 baths3,550 sq. ft.
$659,000Active4 beds 4 baths3,550 sq. ft.10317 Waltham Drive, Henrico, VA 23238
MLS# 2521945Listed by: RE/MAX COMMONWEALTH
