9920 Colony Bluff Drive, Henrico, VA 23238
Local realty services provided by:Better Homes and Gardens Real Estate Base Camp
9920 Colony Bluff Drive,Henrico, VA 23238
$950,000
- 4 Beds
- 3 Baths
- 3,671 sq. ft.
- Single family
- Pending
Listed by: debbie gibbs
Office: the steele group
MLS#:2526109
Source:RV
Price summary
- Price:$950,000
- Price per sq. ft.:$258.79
- Monthly HOA dues:$43.33
About this home
Fantastic West End location along the River Road corridor! Do not miss this beautiful brick home on desirable cul de sac lot in Riverlake Colony! The welcoming foyer with view front to back makes a striking first impression. Formal living and dining rooms feature wide doorways, hardwood floors, and exquisite moldings and flow effortlessly back to the foyer and wet bar area. Wonderful eat-in kitchen with island, stainless steel appliances, and pantry. The kitchen adjoins the covered, screened-in deck and the den, forming the perfect space for everyday enjoyment. The den offers a cozy spot to relax and enjoy the fire with lovely mantel and built-ins. An impressive family room with vaulted ceiling and views of the rear yard rounds out the main level. Upstairs, the enviable owners’ suite has an adjoining office/flex space, walk- in closet, and a luxurious en-suite bathroom with 2 vanities, jetted tub, and separate shower. There are three additional bedrooms, a full hall bath with double sink vanity, and a laundry room on this level. Do not miss the 3rd floor loft with carpet, ceiling fan, and skylights offering a cheerful and versatile space for an additional office, den, or fitness area. Enjoy the ease and convenience of the attached garage and workshop. This home has the space and functionality you are craving! Welcome home!
Contact an agent
Home facts
- Year built:1996
- Listing ID #:2526109
- Added:53 day(s) ago
- Updated:November 12, 2025 at 08:52 AM
Rooms and interior
- Bedrooms:4
- Total bathrooms:3
- Full bathrooms:2
- Half bathrooms:1
- Living area:3,671 sq. ft.
Heating and cooling
- Cooling:Central Air, Zoned
- Heating:Natural Gas, Zoned
Structure and exterior
- Roof:Composition
- Year built:1996
- Building area:3,671 sq. ft.
- Lot area:0.65 Acres
Schools
- High school:Freeman
- Middle school:Tuckahoe
- Elementary school:Maybeury
Utilities
- Water:Public
- Sewer:Public Sewer
Finances and disclosures
- Price:$950,000
- Price per sq. ft.:$258.79
- Tax amount:$6,569 (2025)
New listings near 9920 Colony Bluff Drive
- New
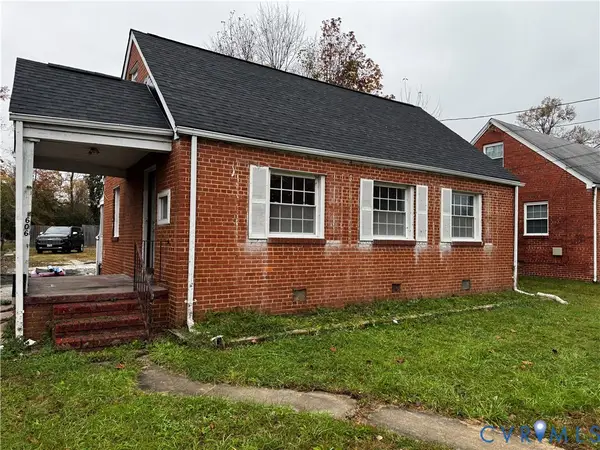 $290,000Active3 beds 1 baths1,152 sq. ft.
$290,000Active3 beds 1 baths1,152 sq. ft.5606 Lakeside Avenue, Henrico, VA 23228
MLS# 2530868Listed by: REAL BROKER LLC - New
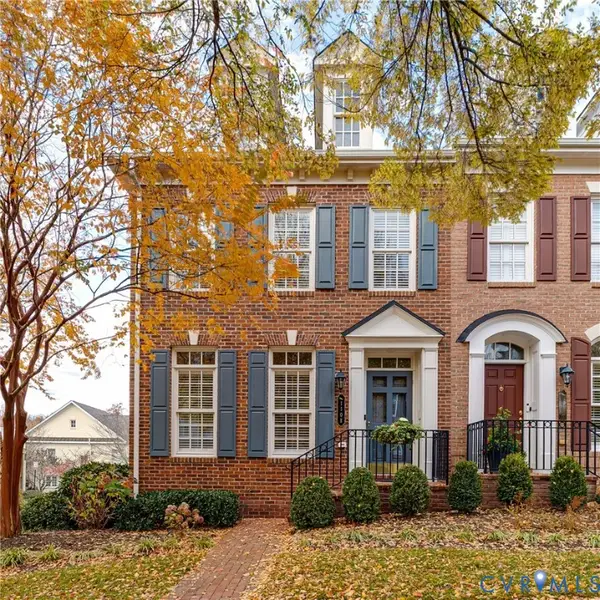 $540,000Active3 beds 4 baths1,982 sq. ft.
$540,000Active3 beds 4 baths1,982 sq. ft.1108 Hyde Lane, Henrico, VA 23229
MLS# 2531181Listed by: LONG & FOSTER REALTORS - New
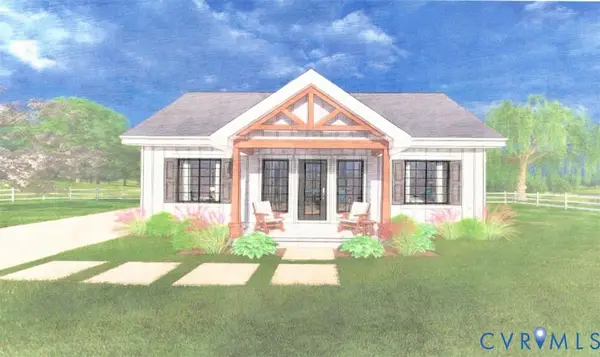 $399,950Active3 beds 2 baths1,180 sq. ft.
$399,950Active3 beds 2 baths1,180 sq. ft.1315 Williamsburg Road, Richmond, VA 23231
MLS# 2530984Listed by: HOMETOWN REALTY - New
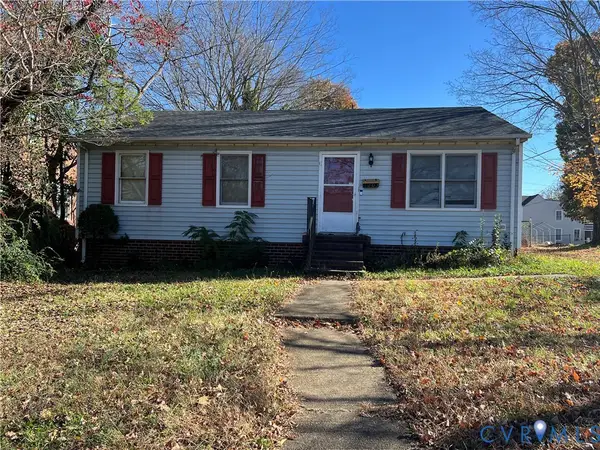 $200,000Active3 beds 2 baths988 sq. ft.
$200,000Active3 beds 2 baths988 sq. ft.5203 Wingfield Street, Henrico, VA 23231
MLS# 2531224Listed by: UNITED REAL ESTATE RICHMOND - New
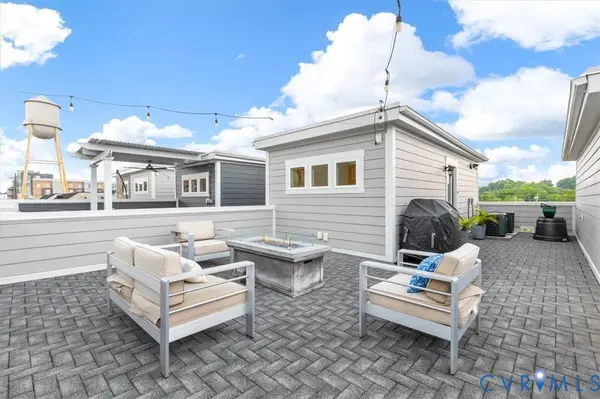 $579,900Active2 beds 5 baths2,057 sq. ft.
$579,900Active2 beds 5 baths2,057 sq. ft.5007 Old Main Street, Henrico, VA 23231
MLS# 2531239Listed by: ICON REALTY GROUP - New
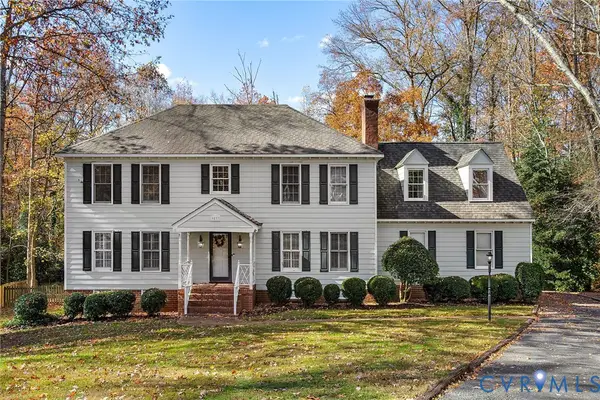 $550,000Active4 beds 3 baths2,684 sq. ft.
$550,000Active4 beds 3 baths2,684 sq. ft.9537 Heather Spring Drive, Henrico, VA 23238
MLS# 2529855Listed by: REAL BROKER LLC - New
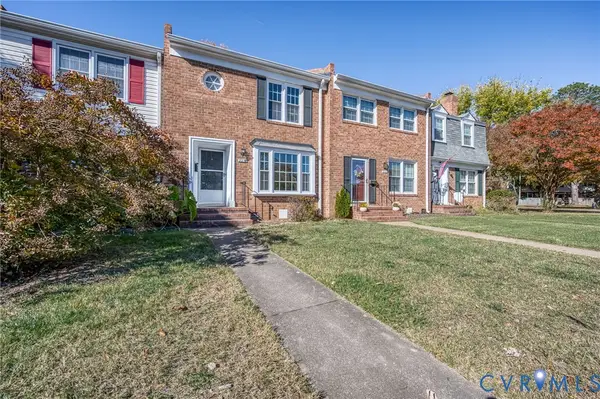 $319,500Active3 beds 3 baths1,380 sq. ft.
$319,500Active3 beds 3 baths1,380 sq. ft.2222 Brightmoor Court, Henrico, VA 23238
MLS# 2531208Listed by: FIRST CHOICE REALTY 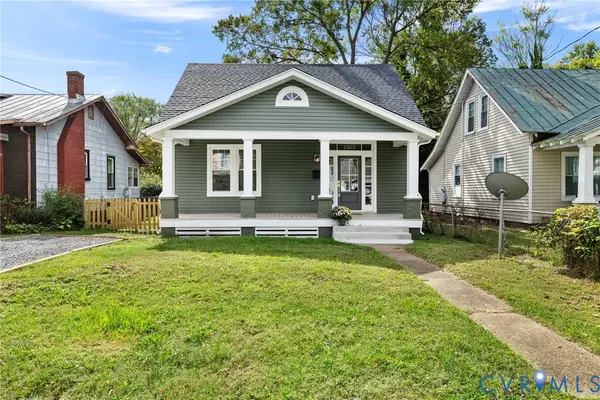 $299,950Pending3 beds 2 baths1,386 sq. ft.
$299,950Pending3 beds 2 baths1,386 sq. ft.1503 Nelson Street, Richmond, VA 23231
MLS# 2531020Listed by: BRUSH REALTY LLC- New
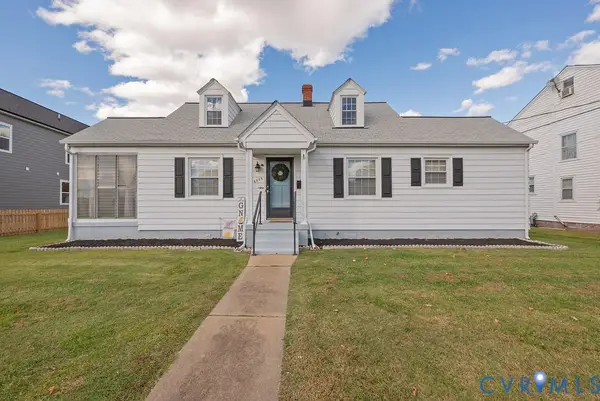 $299,950Active3 beds 1 baths1,332 sq. ft.
$299,950Active3 beds 1 baths1,332 sq. ft.2206 Bailey Drive, Henrico, VA 23231
MLS# 2531061Listed by: VIRGINIA CAPITAL REALTY - New
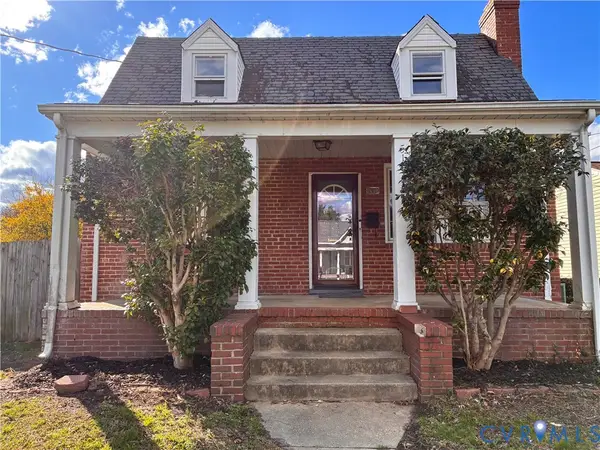 $249,900Active4 beds 1 baths1,512 sq. ft.
$249,900Active4 beds 1 baths1,512 sq. ft.5104 Futura Avenue, Henrico, VA 23231
MLS# 2531174Listed by: DEJARNETTE REALTY CO.
