12649 Terrymill Dr, Herndon, VA 20170
Local realty services provided by:Better Homes and Gardens Real Estate Cassidon Realty
Listed by:mary m olympia
Office:long & foster real estate, inc.
MLS#:VAFX2276282
Source:BRIGHTMLS
Price summary
- Price:$860,000
- Price per sq. ft.:$296.35
- Monthly HOA dues:$55.33
About this home
WELCOME TO 12649 TERRYMILL DRIVE! FOLLOW THE FLAGSTONE WALKWAY TO THE FRONT DOOR AND STEP INSIDE THIS BEAUTIFULLY UPDATED CENTER-HALL COLONIAL, WHERE WIDE-PLANK HARDWOOD FLOORS SET THE TONE FOR THE WARMTH AND ELEGANCE FOUND THROUGHOUT. THE RENOVATED EAT-IN KITCHEN IS A CHEF’S DELIGHT, FEATURING A BRIGHT BAY WINDOW, UPGRADED CABINETRY, GRANITE COUNTERTOPS, TILE BACKSPLASH, STAINLESS STEEL APPLIANCES, AND A PANTRY. A BEAUTIFUL CUSTOM ISLAND OFFERS THE PERFECT SPOT FOR CASUAL DINING OR SERVING BUFFET-STYLE MEALS, WHILE A BUILT-IN WINE RACK WITH GRANITE TOP ADDS A TOUCH OF CHARM. THE KITCHEN OPENS TO THE INVITING FAMILY ROOM, WHERE A BRICK-SURROUND WOOD-BURNING FIREPLACE WITH MANTLE CREATES A COZY SETTING FOR RELAXING OR GATHERING WITH FRIENDS. FROM HERE, SLIDE OPEN THE GLASS DOORS AND STEP OUT ONTO THE COMPOSITE DECK—A WONDERFUL SPACE FOR OUTDOOR ENTERTAINING. STAIRS LEAD DOWN TO THE FULLY FENCED-IN BACKYARD WITH TWO GATES, OFFERING PRIVACY AND PLENTY OF ROOM FOR PLAY OR GARDENING. BACK INSIDE, THROUGH DOUBLE GLASS-PANE DOORS, YOU’LL FIND A FORMAL LIVING ROOM THAT DOUBLES AS A MEDIA OR ENTERTAINMENT SPACE, COMPLETE WITH A PROJECTOR FOR MOVIE NIGHTS OR GAME DAY VIEWING. THE FORMAL DINING ROOM IS ELEGANTLY APPOINTED WITH A CHANDELIER, CHAIR RAILING, AND CUSTOM MOLDING—PERFECT FOR HOSTING SPECIAL OCCASIONS. TUCKED AWAY ON THE MAIN LEVEL IS A PRIVATE STUDY OR BONUS ROOM, ADJACENT TO A FULL BATHROOM WITH TILE FLOORS AND A STAND-ALONE SHOWER—AN IDEAL SETUP FOR GUESTS OR A HOME OFFICE. ALSO ON THIS LEVEL IS A SEPARATE LAUNDRY ROOM WITH SIDE-BY-SIDE WASHER AND DRYER AND ACCESS TO THE TWO-CAR GARAGE FOR ADDED CONVENIENCE. UPSTAIRS, THE EXPANSIVE PRIMARY SUITE FEATURES NEUTRAL CARPETING, A CUSTOM WALK-IN CLOSET, AND A RENOVATED EN SUITE BATHROOM WITH TILE FLOORS, A DUAL-SINK VANITY WITH UPGRADED COUNTERTOPS, AND A STAND-ALONE SHOWER WITH DUAL SHOWERHEADS. A SECOND CUSTOM WALK-IN CLOSET PROVIDES ADDITIONAL STORAGE. THREE SPACIOUS SECONDARY BEDROOMS SHARE A WELL-APPOINTED HALL BATH COMPLETE WITH TILE FLOORS, A DUAL-SINK VANITY WITH UPGRADED COUNTERTOP, AND A TUB/SHOWER COMBINATION. THE LOWER LEVEL OFFERS A LARGE RECREATION ROOM WITH LAMINATE FLOORING—PERFECT FOR A GAME ROOM, GYM, OR ADDITIONAL LOUNGE SPACE. THERE’S ALSO AN ATTACHED FULL BATH WITH TILE FLOORS, DUAL-SINK VANITY, AND STAND-ALONE SHOWER, ALONG WITH AMPLE STORAGE SPACE. FROM ITS THOUGHTFUL UPDATES TO ITS FLEXIBLE FLOOR PLAN AND BEAUTIFUL OUTDOOR SPACES, THIS HOME IS SURE TO IMPRESS EVEN THE MOST DISCERNING BUYER. DON’T MISS THIS EXCEPTIONAL OPPORTUNITY! SOME UPDATES/IMPROVEMENTS INCLUDE: WINDOW TREATMENTS AND NEW SIDING WITH INSULATION (2025), DECK STAIRS , FAMILY ROOM, KITCHEN & HALLWAY CEILING, ADDED ELECTRICAL OUTLETS IN THE KITCHEN ISLAND (2024), ADDED INSULATION TO GARAGE WALLS, COOKTOP (2023), NEW CONDENSER, ATTIC INSULATION, 220 ELECTRIC OUTLET IN GARAGE, FLAGSTONE WALKWAY, SLIDING GLASS DOOR TO DECK, REDOING OF THE DRIVEWAY (2021)
Contact an agent
Home facts
- Year built:1988
- Listing ID #:VAFX2276282
- Added:7 day(s) ago
- Updated:November 01, 2025 at 07:28 AM
Rooms and interior
- Bedrooms:4
- Total bathrooms:4
- Full bathrooms:4
- Living area:2,902 sq. ft.
Heating and cooling
- Cooling:Ceiling Fan(s), Central A/C
- Heating:Heat Pump(s), Natural Gas
Structure and exterior
- Year built:1988
- Building area:2,902 sq. ft.
- Lot area:0.2 Acres
Schools
- High school:HERNDON
- Middle school:HERNDON
- Elementary school:DRANESVILLE
Utilities
- Water:Public
- Sewer:Public Sewer
Finances and disclosures
- Price:$860,000
- Price per sq. ft.:$296.35
- Tax amount:$9,401 (2025)
New listings near 12649 Terrymill Dr
- Open Sat, 10am to 5pmNew
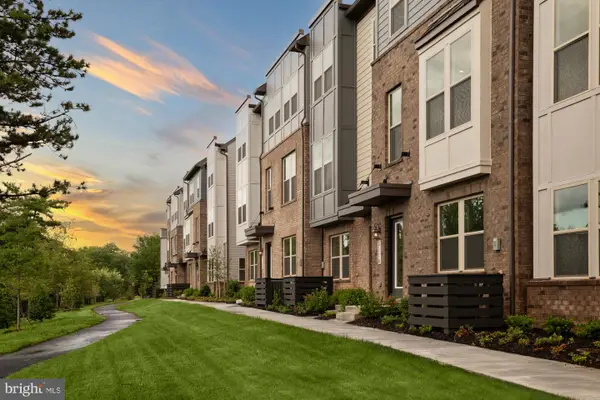 $707,990Active4 beds 4 baths1,957 sq. ft.
$707,990Active4 beds 4 baths1,957 sq. ft.13166 Arches Rd, HERNDON, VA 20170
MLS# VAFX2277308Listed by: SM BROKERAGE, LLC - Open Sat, 10am to 5pmNew
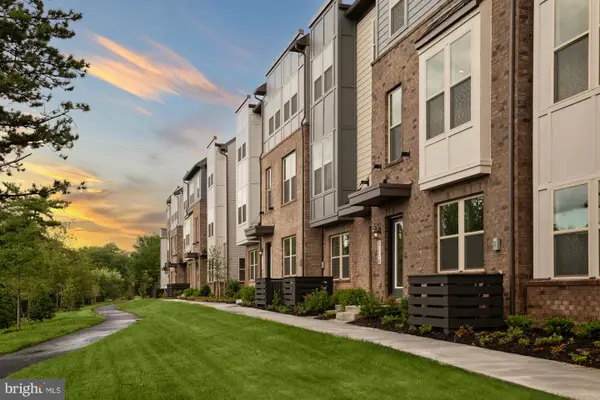 $704,990Active3 beds 4 baths1,962 sq. ft.
$704,990Active3 beds 4 baths1,962 sq. ft.13162 Arches Rd, HERNDON, VA 20170
MLS# VAFX2277310Listed by: SM BROKERAGE, LLC - Open Sat, 10am to 5pmNew
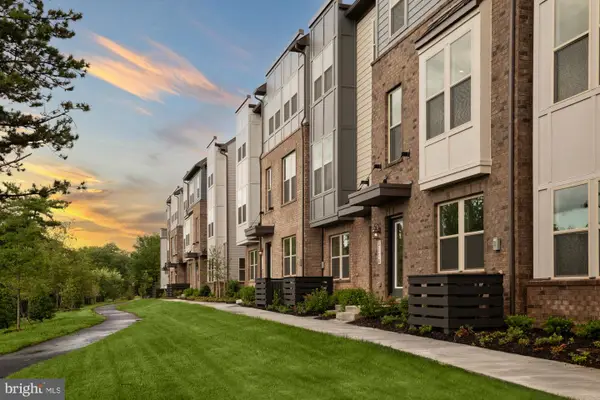 $714,990Active3 beds 4 baths2,106 sq. ft.
$714,990Active3 beds 4 baths2,106 sq. ft.13164 Arches Rd, HERNDON, VA 20170
MLS# VAFX2277316Listed by: SM BROKERAGE, LLC - Coming SoonOpen Sat, 1 to 3pm
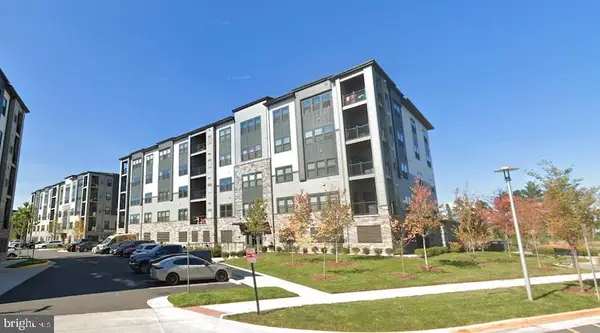 $589,000Coming Soon2 beds 2 baths
$589,000Coming Soon2 beds 2 baths12850 Mosaic Park Way #2-a, HERNDON, VA 20171
MLS# VAFX2275904Listed by: SAMSON PROPERTIES - Coming SoonOpen Sat, 12 to 2pm
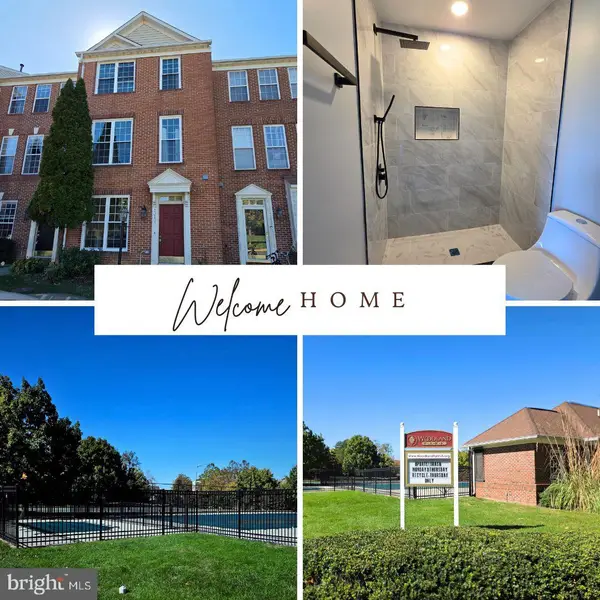 $710,000Coming Soon4 beds 4 baths
$710,000Coming Soon4 beds 4 baths13133 Park Crescent Cir, HERNDON, VA 20171
MLS# VAFX2276720Listed by: COLDWELL BANKER REALTY - New
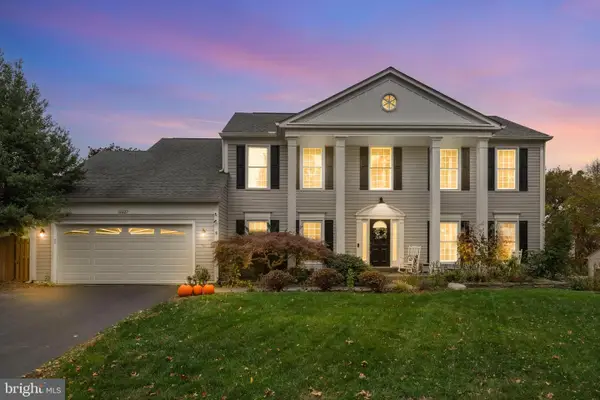 $1,125,000Active4 beds 4 baths4,529 sq. ft.
$1,125,000Active4 beds 4 baths4,529 sq. ft.13127 Frog Hollow Ct, HERNDON, VA 20171
MLS# VAFX2276222Listed by: REDFIN CORPORATION - New
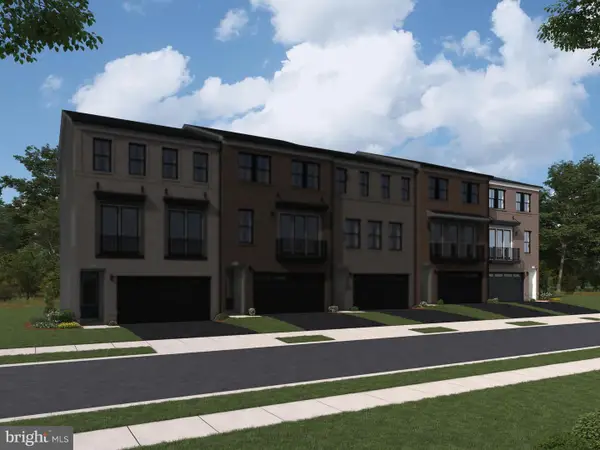 $915,380Active3 beds 4 baths2,701 sq. ft.
$915,380Active3 beds 4 baths2,701 sq. ft.13730 Aviation Pl, HERNDON, VA 20171
MLS# VAFX2276998Listed by: PEARSON SMITH REALTY, LLC - New
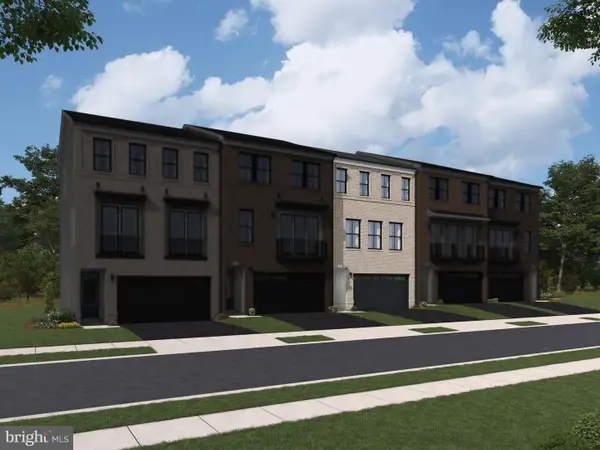 $880,130Active3 beds 4 baths2,721 sq. ft.
$880,130Active3 beds 4 baths2,721 sq. ft.13734 Aviation Pl, HERNDON, VA 20171
MLS# VAFX2276984Listed by: PEARSON SMITH REALTY, LLC - Coming Soon
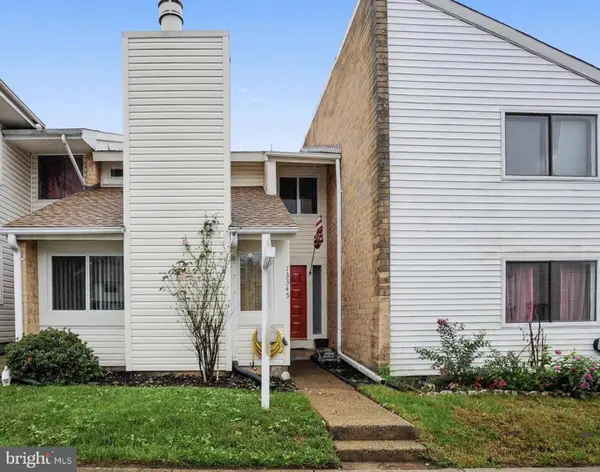 $425,000Coming Soon3 beds 3 baths
$425,000Coming Soon3 beds 3 baths13345 Feldman Pl, HERNDON, VA 20170
MLS# VAFX2273378Listed by: SAMSON PROPERTIES - New
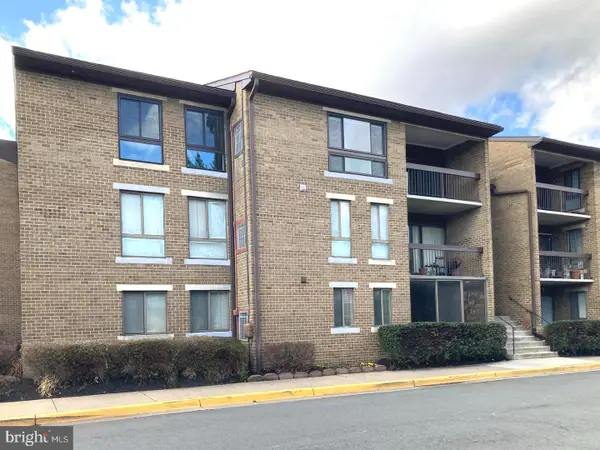 $334,900Active2 beds 2 baths1,351 sq. ft.
$334,900Active2 beds 2 baths1,351 sq. ft.565 Florida Ave #201, HERNDON, VA 20170
MLS# VAFX2276758Listed by: FAIRFAX REALTY
