12703 Carlsbad Ct, HERNDON, VA 20171
Local realty services provided by:Better Homes and Gardens Real Estate Maturo

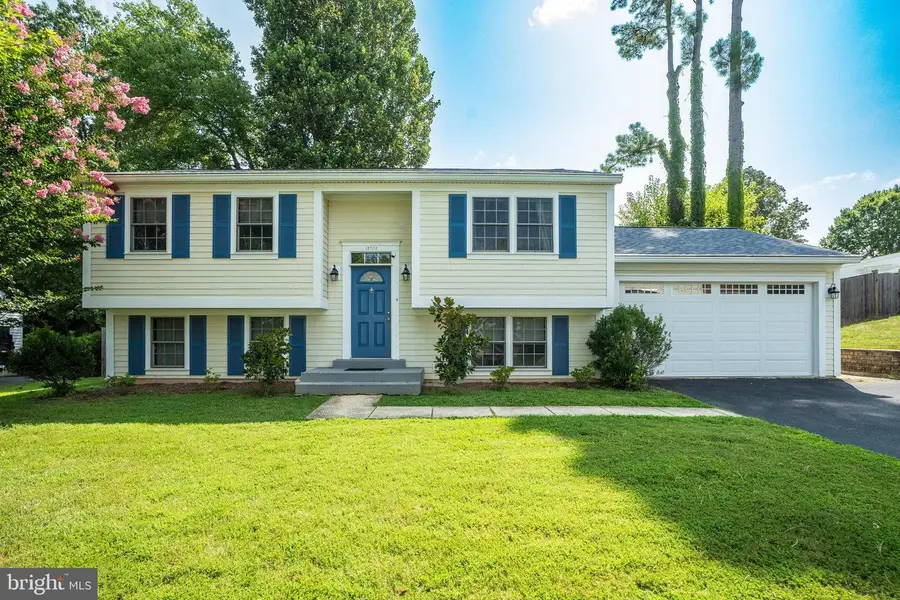
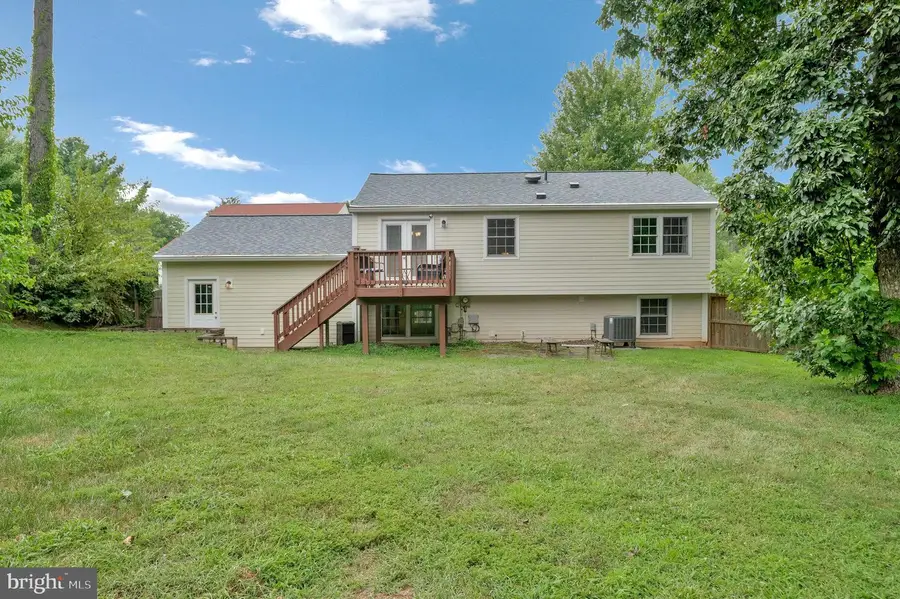
12703 Carlsbad Ct,HERNDON, VA 20171
$699,000
- 4 Beds
- 2 Baths
- 2,136 sq. ft.
- Single family
- Active
Upcoming open houses
- Sat, Aug 2312:00 pm - 03:00 pm
Listed by:danny lee humphreys ii
Office:real broker, llc.
MLS#:VAFX2262880
Source:BRIGHTMLS
Price summary
- Price:$699,000
- Price per sq. ft.:$327.25
- Monthly HOA dues:$18.33
About this home
Location, location, location…
Beautifully updated and well-maintained split-level home with Hardie Plank siding and a New Roof at the end of a cul-de-sac on a private pipestem in sought-after Fox Mill Estates.
Main level featuring a Newly Updated Kitchen just off the Dining area. Family room with dimmable recessed lights, the primary bedroom with a walk-in closet, a second bedroom, and an updated bathroom
French doors lead to the deck overlooking the large, fully fenced private backyard.
The lower level offers a spacious third and fourth bedroom with an updated bathroom and an oversized recreation room with lots of natural lighting.
2-car garage with lots of storage space, upgraded electrical panel, and EV charging station
An established neighborhood connected with bike trails, sidewalks, and public transportation to restaurants, shopping, and entertainment. Minutes from Dulles airport and the Reston Town Center.
Updates–
New Main Level flooring -2025
Roof - 2024
Kitchen Cabinets, Countertops, and Stainless-Steel Appliances - 2024
HVAC, Hot Water Heater – 2021
Washer and Dryer - 2019
Contact an agent
Home facts
- Year built:1975
- Listing Id #:VAFX2262880
- Added:1 day(s) ago
- Updated:August 21, 2025 at 05:32 AM
Rooms and interior
- Bedrooms:4
- Total bathrooms:2
- Full bathrooms:2
- Living area:2,136 sq. ft.
Heating and cooling
- Cooling:Central A/C
- Heating:Electric, Forced Air
Structure and exterior
- Roof:Architectural Shingle
- Year built:1975
- Building area:2,136 sq. ft.
- Lot area:0.33 Acres
Schools
- High school:SOUTH LAKES
- Middle school:CARSON
- Elementary school:FOX MILL
Utilities
- Water:Public
- Sewer:Public Sewer
Finances and disclosures
- Price:$699,000
- Price per sq. ft.:$327.25
- Tax amount:$7,622 (2025)
New listings near 12703 Carlsbad Ct
- Coming Soon
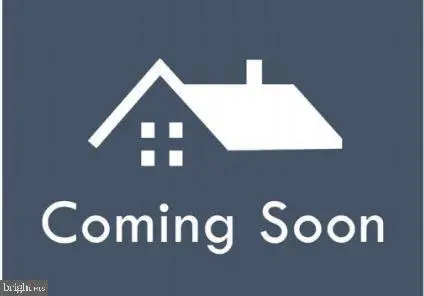 $475,000Coming Soon3 beds 3 baths
$475,000Coming Soon3 beds 3 baths2100 Berger Pl, HERNDON, VA 20170
MLS# VAFX2261310Listed by: EXP REALTY, LLC - Coming Soon
 $969,900Coming Soon5 beds 4 baths
$969,900Coming Soon5 beds 4 baths406 Woodgrove Ct, HERNDON, VA 20170
MLS# VAFX2262652Listed by: KELLER WILLIAMS REALTY - New
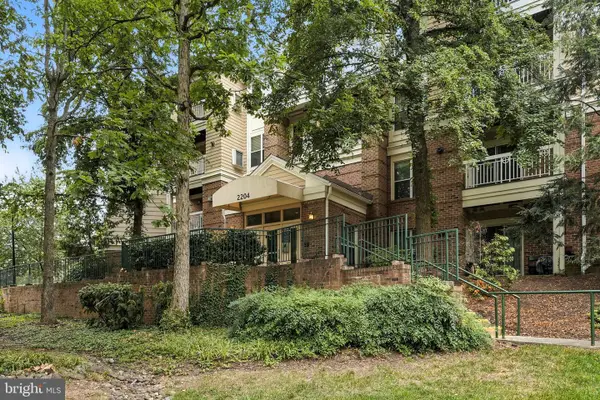 $279,900Active1 beds 1 baths810 sq. ft.
$279,900Active1 beds 1 baths810 sq. ft.2204 Westcourt Ln #109, HERNDON, VA 20170
MLS# VAFX2262630Listed by: CENTURY 21 NEW MILLENNIUM - New
 $449,995Active2 beds 3 baths1,150 sq. ft.
$449,995Active2 beds 3 baths1,150 sq. ft.2217 Saunders Dr, HERNDON, VA 20170
MLS# VAFX2262666Listed by: SAMSON PROPERTIES - Open Sat, 12 to 2pmNew
 $750,000Active4 beds 4 baths2,736 sq. ft.
$750,000Active4 beds 4 baths2,736 sq. ft.12913 Wood Crescent Cir, HERNDON, VA 20171
MLS# VAFX2262314Listed by: PEARSON SMITH REALTY, LLC - Open Sun, 2 to 4pmNew
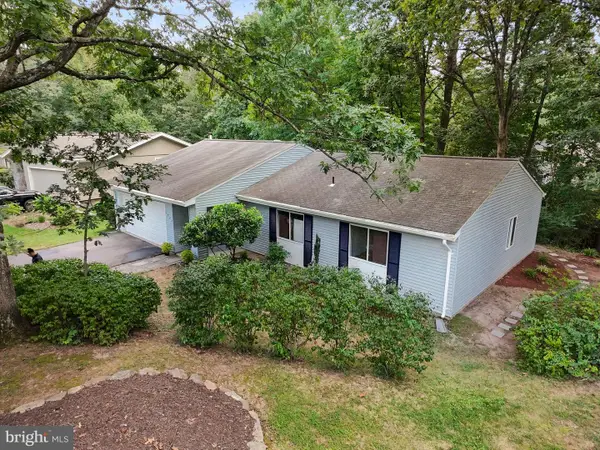 $649,000Active3 beds 2 baths1,400 sq. ft.
$649,000Active3 beds 2 baths1,400 sq. ft.1522 Bal Harbor Ct, HERNDON, VA 20170
MLS# VAFX2261348Listed by: REDFIN CORPORATION - New
 $495,000Active4 beds 2 baths870 sq. ft.
$495,000Active4 beds 2 baths870 sq. ft.2559 Peter Jefferson Ln, HERNDON, VA 20171
MLS# VAFX2262208Listed by: HOMELINE REALTY LLC - Open Sat, 12 to 2pmNew
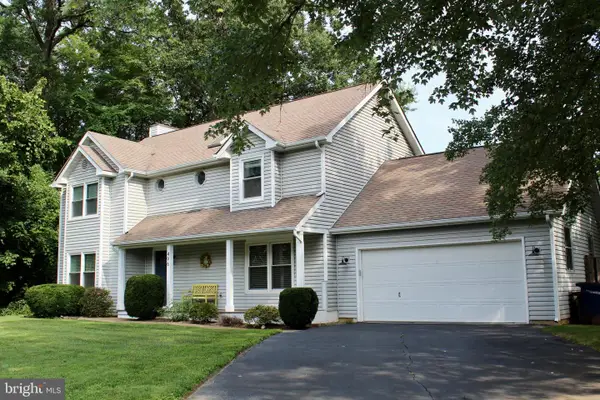 $815,000Active3 beds 3 baths2,142 sq. ft.
$815,000Active3 beds 3 baths2,142 sq. ft.496 Woodshire Ln, HERNDON, VA 20170
MLS# VAFX2262216Listed by: REDFIN CORPORATION - Open Sun, 1 to 3pmNew
 $1,035,000Active4 beds 3 baths3,236 sq. ft.
$1,035,000Active4 beds 3 baths3,236 sq. ft.12811 Monroe Manor Dr, HERNDON, VA 20171
MLS# VAFX2262136Listed by: SAMSON PROPERTIES

