12933 Centre Park Cir #305, Herndon, VA 20171
Local realty services provided by:Better Homes and Gardens Real Estate GSA Realty
12933 Centre Park Cir #305,Herndon, VA 20171
$325,000
- 1 Beds
- 1 Baths
- 813 sq. ft.
- Condominium
- Active
Listed by:yubei zhang
Office:samson properties
MLS#:VAFX2275902
Source:BRIGHTMLS
Price summary
- Price:$325,000
- Price per sq. ft.:$399.75
About this home
Welcome to this gorgeous corner, the large 1BR/1 BA unit, 813 sqft. 2025 updated: New HVAC system, New Heater, New Hot water, New carpeting, and New repainted, Rarely 2 reserved garage parking spaces. Spacious open floor plan with bright natural light. Modern kitchen with granite countertops. Big private balcony with a nice view! Located in the sought-after Bryson at Woodland Park. Full-sized washer & dryer in unit. A laundry area plus a large walk-in storage closet. The primary bedroom offers a walk-in closet.
The Bryson offers a beautiful clubhouse featuring a lounge area with a club room, fitness center, business center, outdoor grilling stations & gorgeous pool. gated community.
Super convenient location .5 miles to Silver line Metro (10 mins walk) and close to Toll Rd, FX County Parkway, Rte 28 & Rte 7. IAD Dulles Airport. Steps to a fantastic shopping center with Harris Teeter, Starbucks, restaurants, and many conveniences. 3 miles to Reston Town Center, with boutique shops, restaurants & movie theatre, plus numerous events held throughout the year.
This home offers both comfort and convenience.
Contact an agent
Home facts
- Year built:2005
- Listing ID #:VAFX2275902
- Added:9 day(s) ago
- Updated:November 02, 2025 at 02:45 PM
Rooms and interior
- Bedrooms:1
- Total bathrooms:1
- Full bathrooms:1
- Living area:813 sq. ft.
Heating and cooling
- Cooling:Central A/C
- Heating:Central
Structure and exterior
- Year built:2005
- Building area:813 sq. ft.
Schools
- High school:WAKEFIELD
- Middle school:CARSON
Utilities
- Water:Public
- Sewer:Public Sewer
Finances and disclosures
- Price:$325,000
- Price per sq. ft.:$399.75
- Tax amount:$3,622 (2025)
New listings near 12933 Centre Park Cir #305
- Open Sun, 12 to 5pmNew
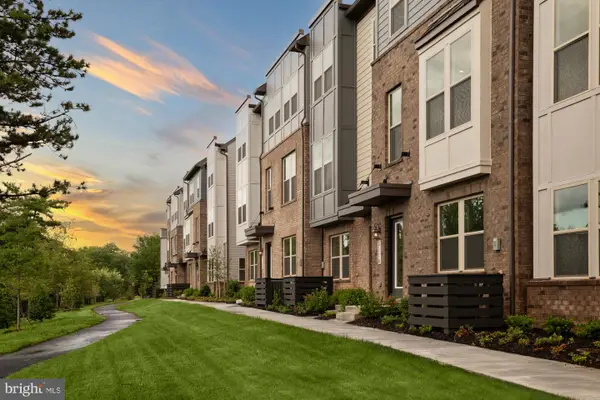 $707,990Active4 beds 4 baths1,957 sq. ft.
$707,990Active4 beds 4 baths1,957 sq. ft.13166 Arches Rd, HERNDON, VA 20170
MLS# VAFX2277308Listed by: SM BROKERAGE, LLC - Open Sun, 12 to 5pmNew
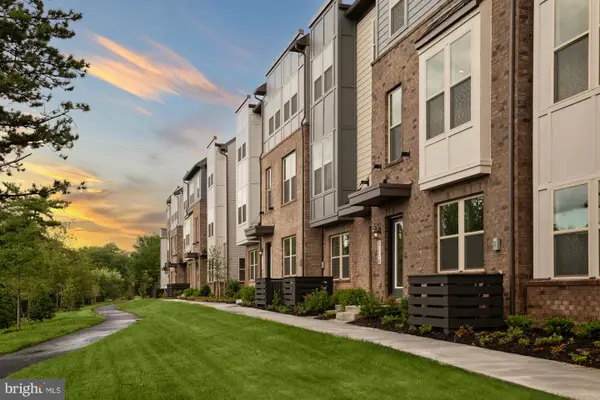 $704,990Active3 beds 4 baths1,962 sq. ft.
$704,990Active3 beds 4 baths1,962 sq. ft.13162 Arches Rd, HERNDON, VA 20170
MLS# VAFX2277310Listed by: SM BROKERAGE, LLC - Open Sun, 12 to 5pmNew
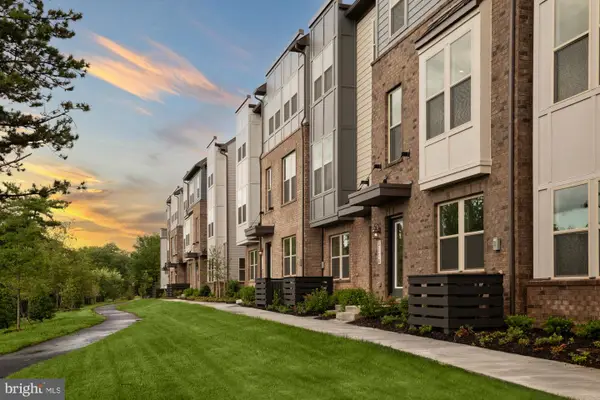 $714,990Active3 beds 4 baths2,106 sq. ft.
$714,990Active3 beds 4 baths2,106 sq. ft.13164 Arches Rd, HERNDON, VA 20170
MLS# VAFX2277316Listed by: SM BROKERAGE, LLC - Coming SoonOpen Sat, 1 to 3pm
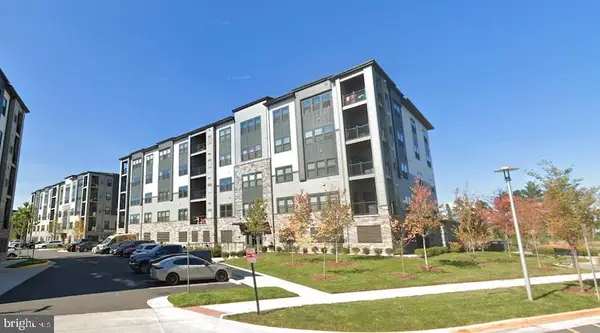 $589,000Coming Soon2 beds 2 baths
$589,000Coming Soon2 beds 2 baths12850 Mosaic Park Way #2-a, HERNDON, VA 20171
MLS# VAFX2275904Listed by: SAMSON PROPERTIES - Coming SoonOpen Sat, 12 to 2pm
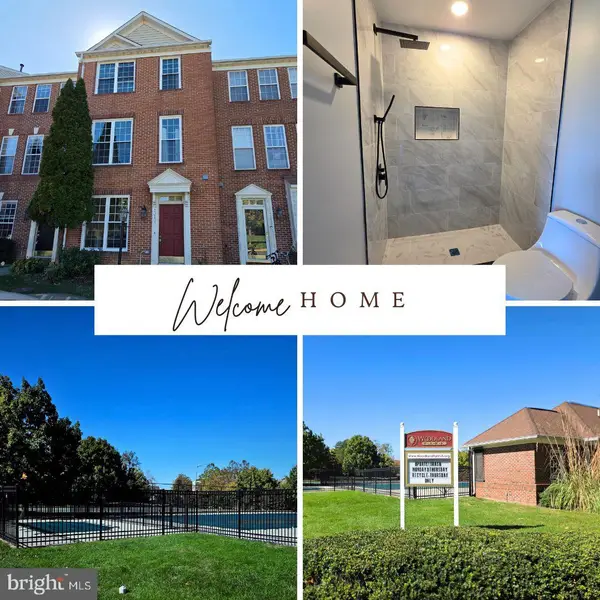 $710,000Coming Soon4 beds 4 baths
$710,000Coming Soon4 beds 4 baths13133 Park Crescent Cir, HERNDON, VA 20171
MLS# VAFX2276720Listed by: COLDWELL BANKER REALTY - New
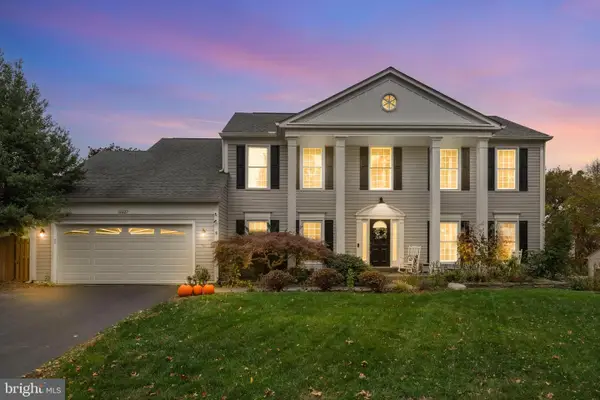 $1,125,000Active4 beds 4 baths4,529 sq. ft.
$1,125,000Active4 beds 4 baths4,529 sq. ft.13127 Frog Hollow Ct, HERNDON, VA 20171
MLS# VAFX2276222Listed by: REDFIN CORPORATION - New
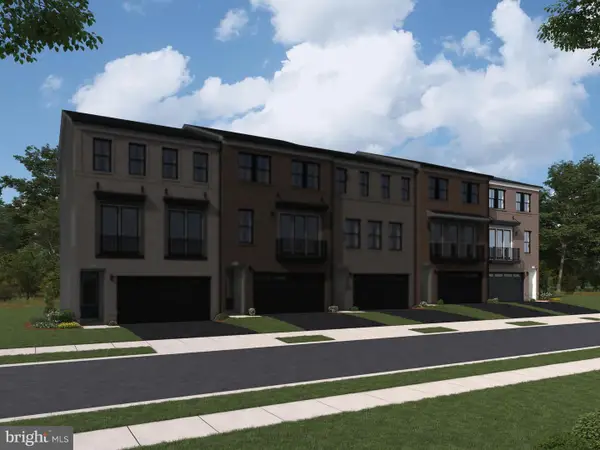 $915,380Active3 beds 4 baths2,701 sq. ft.
$915,380Active3 beds 4 baths2,701 sq. ft.13730 Aviation Pl, HERNDON, VA 20171
MLS# VAFX2276998Listed by: PEARSON SMITH REALTY, LLC - New
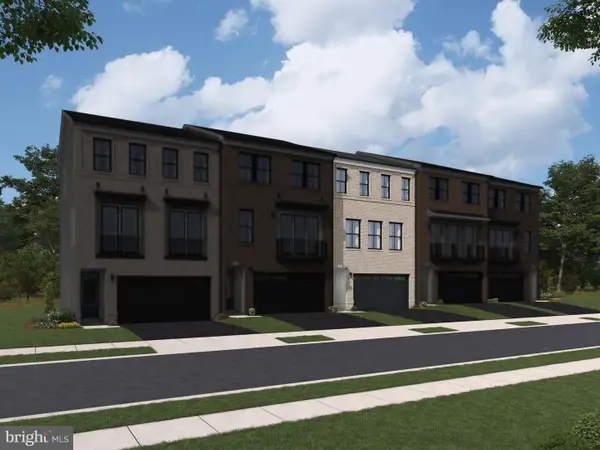 $880,130Active3 beds 4 baths2,721 sq. ft.
$880,130Active3 beds 4 baths2,721 sq. ft.13734 Aviation Pl, HERNDON, VA 20171
MLS# VAFX2276984Listed by: PEARSON SMITH REALTY, LLC - Coming SoonOpen Sun, 1 to 3pm
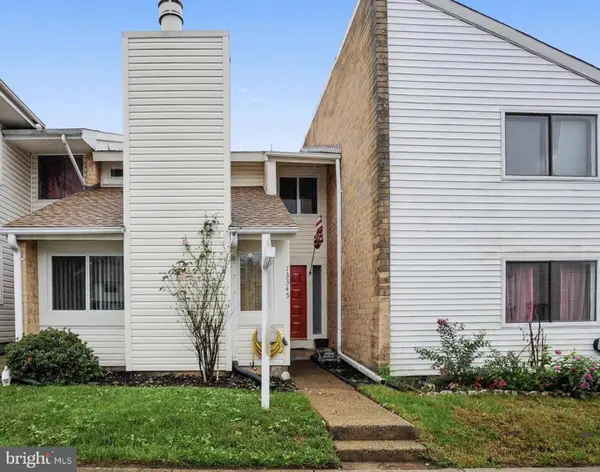 $425,000Coming Soon3 beds 3 baths
$425,000Coming Soon3 beds 3 baths13345 Feldman Pl, HERNDON, VA 20170
MLS# VAFX2273378Listed by: SAMSON PROPERTIES - New
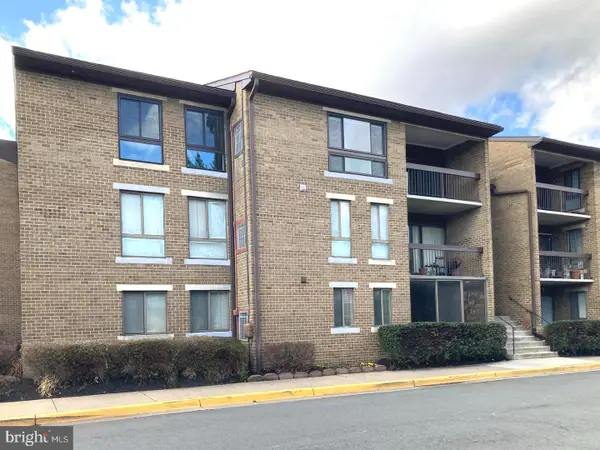 $334,900Active2 beds 2 baths1,351 sq. ft.
$334,900Active2 beds 2 baths1,351 sq. ft.565 Florida Ave #201, HERNDON, VA 20170
MLS# VAFX2276758Listed by: FAIRFAX REALTY
