12957 Centre Park Cir #110, Herndon, VA 20171
Local realty services provided by:Better Homes and Gardens Real Estate Premier
12957 Centre Park Cir #110,Herndon, VA 20171
$389,900
- 2 Beds
- 2 Baths
- 1,031 sq. ft.
- Condominium
- Active
Listed by:rupali bhargava
Office:samson properties
MLS#:VAFX2274660
Source:BRIGHTMLS
Price summary
- Price:$389,900
- Price per sq. ft.:$378.18
About this home
ELEVATOR, CLUBHOUSE, GYM and POOLS IN GATED COMMUNITY!!! Beautifully upgraded 2-bedroom, 2-bath condo in the sought-after gated community of Bryson at Woodland Park, perfectly located in the heart of Herndon! The interior has been freshly painted and features brand-new WHITE cabinets and countertops in the kitchen and both bathrooms, giving the home a modern and elegant look. Enjoy a bright open floor plan, spacious bedrooms with ample closet space, a private balcony, and 2 Assigned parking spots. This move-in ready home has been meticulously maintained and thoughtfully updated with a HVAC system, water heater, and digital thermostat (2022), Microwave ( 2022), Carpet in bedrooms and LVP flooring in the living area ( 2023), and a new refrigerator (2024).
Bryson Condominiums offers resort-style amenities including elevators, two swimming pools, fitness center, clubhouse, outdoor grills, and secure gated access, all within minutes of shopping, dining, the Herndon Metro Station, and Dulles Airport. A perfect blend of style, comfort, and convenience!
Contact an agent
Home facts
- Year built:2005
- Listing ID #:VAFX2274660
- Added:13 day(s) ago
- Updated:November 02, 2025 at 04:32 AM
Rooms and interior
- Bedrooms:2
- Total bathrooms:2
- Full bathrooms:2
- Living area:1,031 sq. ft.
Heating and cooling
- Cooling:Central A/C
- Heating:90% Forced Air, Natural Gas
Structure and exterior
- Year built:2005
- Building area:1,031 sq. ft.
Utilities
- Water:Public
- Sewer:Public Sewer
Finances and disclosures
- Price:$389,900
- Price per sq. ft.:$378.18
- Tax amount:$3,991 (2025)
New listings near 12957 Centre Park Cir #110
- Open Sun, 12 to 5pmNew
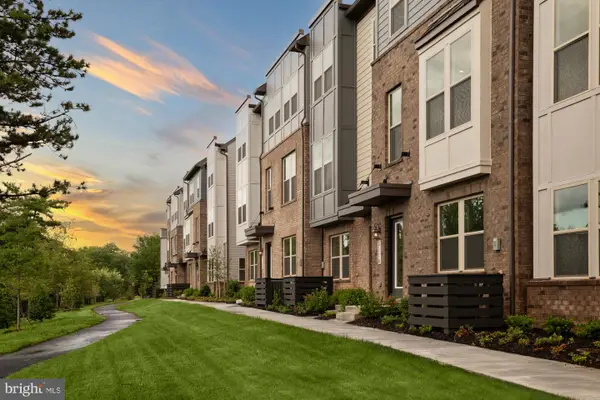 $707,990Active4 beds 4 baths1,957 sq. ft.
$707,990Active4 beds 4 baths1,957 sq. ft.13166 Arches Rd, HERNDON, VA 20170
MLS# VAFX2277308Listed by: SM BROKERAGE, LLC - Open Sun, 12 to 5pmNew
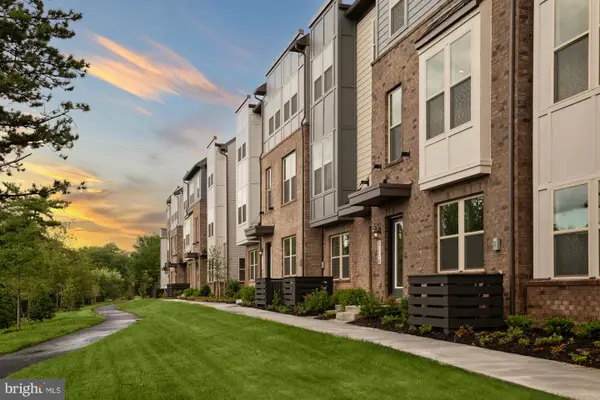 $704,990Active3 beds 4 baths1,962 sq. ft.
$704,990Active3 beds 4 baths1,962 sq. ft.13162 Arches Rd, HERNDON, VA 20170
MLS# VAFX2277310Listed by: SM BROKERAGE, LLC - Open Sun, 12 to 5pmNew
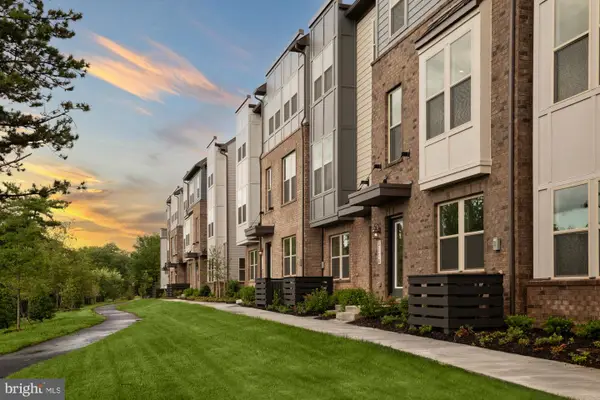 $714,990Active3 beds 4 baths2,106 sq. ft.
$714,990Active3 beds 4 baths2,106 sq. ft.13164 Arches Rd, HERNDON, VA 20170
MLS# VAFX2277316Listed by: SM BROKERAGE, LLC - Coming SoonOpen Sat, 1 to 3pm
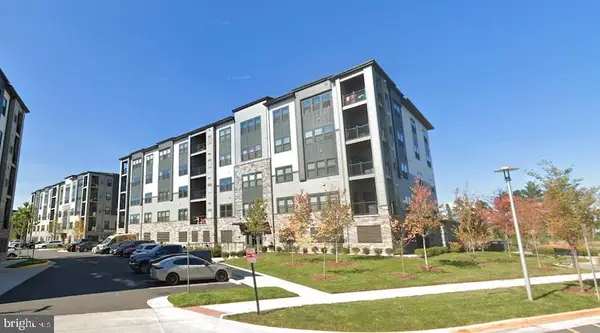 $589,000Coming Soon2 beds 2 baths
$589,000Coming Soon2 beds 2 baths12850 Mosaic Park Way #2-a, HERNDON, VA 20171
MLS# VAFX2275904Listed by: SAMSON PROPERTIES - Coming SoonOpen Sat, 12 to 2pm
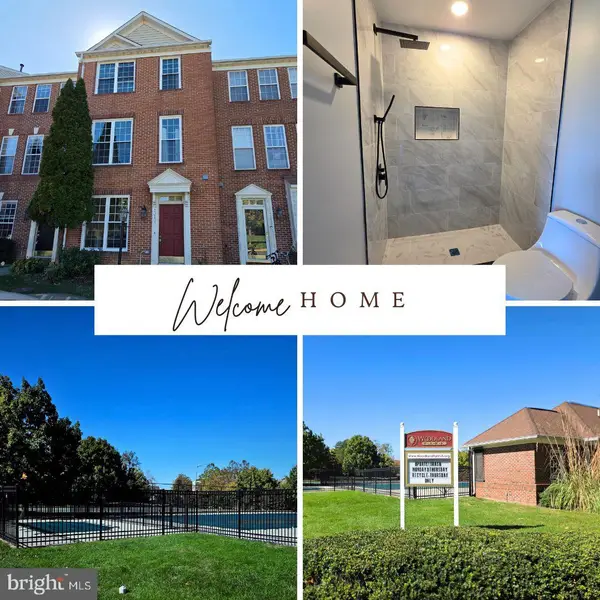 $710,000Coming Soon4 beds 4 baths
$710,000Coming Soon4 beds 4 baths13133 Park Crescent Cir, HERNDON, VA 20171
MLS# VAFX2276720Listed by: COLDWELL BANKER REALTY - New
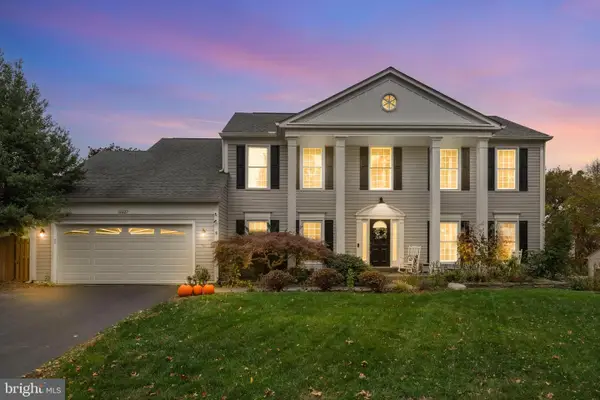 $1,125,000Active4 beds 4 baths4,529 sq. ft.
$1,125,000Active4 beds 4 baths4,529 sq. ft.13127 Frog Hollow Ct, HERNDON, VA 20171
MLS# VAFX2276222Listed by: REDFIN CORPORATION - New
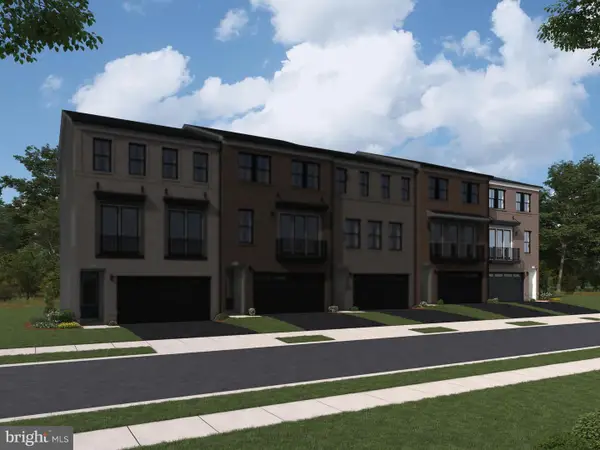 $915,380Active3 beds 4 baths2,701 sq. ft.
$915,380Active3 beds 4 baths2,701 sq. ft.13730 Aviation Pl, HERNDON, VA 20171
MLS# VAFX2276998Listed by: PEARSON SMITH REALTY, LLC - New
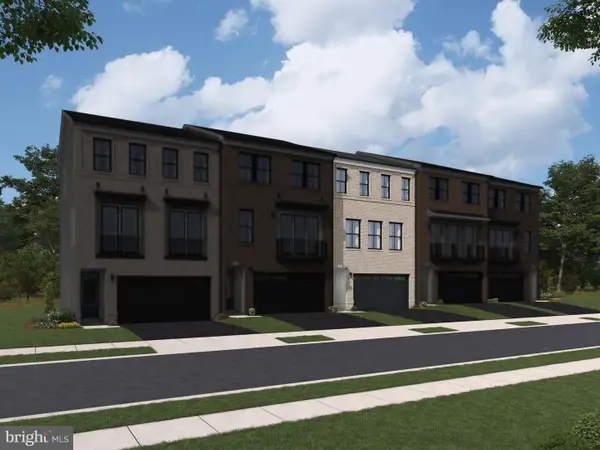 $880,130Active3 beds 4 baths2,721 sq. ft.
$880,130Active3 beds 4 baths2,721 sq. ft.13734 Aviation Pl, HERNDON, VA 20171
MLS# VAFX2276984Listed by: PEARSON SMITH REALTY, LLC - Coming SoonOpen Sun, 1 to 3pm
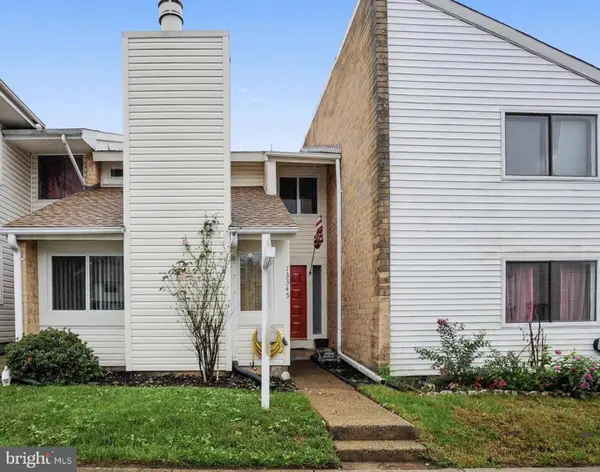 $425,000Coming Soon3 beds 3 baths
$425,000Coming Soon3 beds 3 baths13345 Feldman Pl, HERNDON, VA 20170
MLS# VAFX2273378Listed by: SAMSON PROPERTIES - New
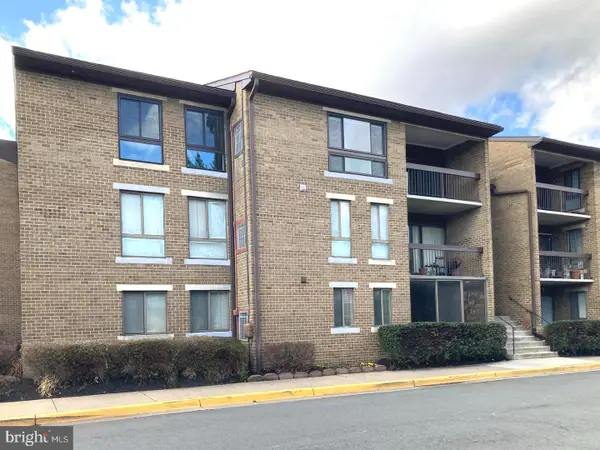 $334,900Active2 beds 2 baths1,351 sq. ft.
$334,900Active2 beds 2 baths1,351 sq. ft.565 Florida Ave #201, HERNDON, VA 20170
MLS# VAFX2276758Listed by: FAIRFAX REALTY
