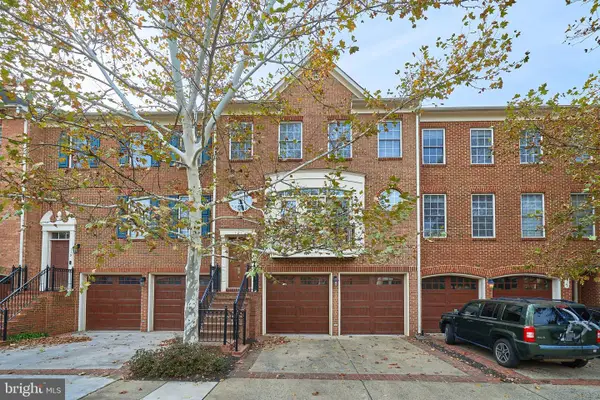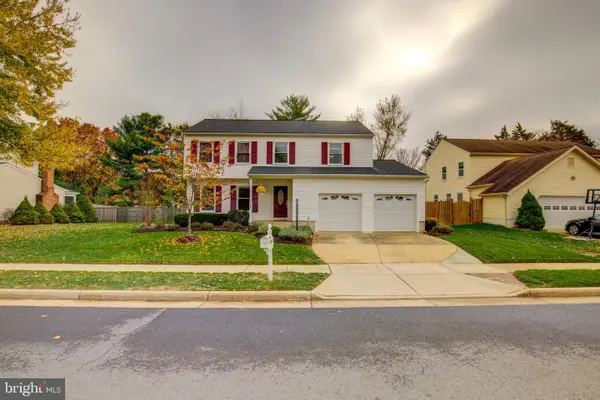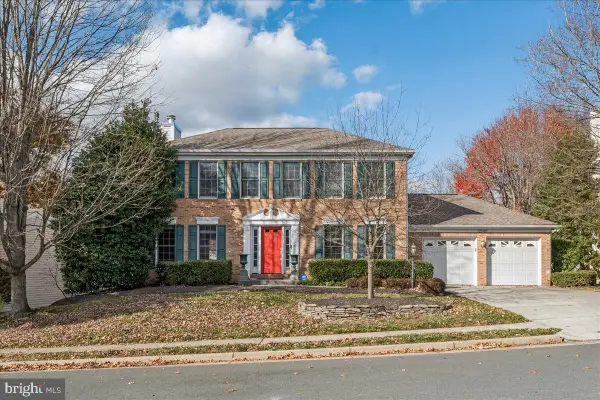13286 Coppermill Dr, Herndon, VA 20171
Local realty services provided by:Better Homes and Gardens Real Estate Maturo
13286 Coppermill Dr,Herndon, VA 20171
$635,000
- 3 Beds
- 4 Baths
- - sq. ft.
- Townhouse
- Coming Soon
Listed by: kimberly a spear, lara d hopewell
Office: keller williams realty
MLS#:VAFX2274840
Source:BRIGHTMLS
Price summary
- Price:$635,000
- Monthly HOA dues:$91
About this home
Welcome to this light-filled end-unit townhome—a cheerful blend of comfort, style, and everyday magic—tucked within one of Fairfax County’s most sought-after communities. Featuring a one-car garage, private driveway parking, and a beautifully refreshed interior, this home strikes the perfect balance between practicality and charm.
Step inside the soaring two-story foyer, where sunshine filters through tall windows and remote-controlled blinds add just the right touch of modern convenience. The lower-level recreation room is the ultimate flex space, ideal for movie nights, game days, or quiet afternoons. It opens directly to a fenced backyard with a patio, your own private retreat for outdoor relaxation or weekend barbecues.
Upstairs, you’ll find sleek LVP floors flowing through an open, airy layout. The living and dining areas offer a welcoming atmosphere for gatherings, while the kitchen delights with brand-new stainless-steel appliances. The breakfast area features a corner gas fireplace that adds warmth and personality, and a sliding glass door (with built-in blinds!) leads to a newly refinished deck, perfect for sipping morning coffee under the trees.
On the bedroom level, LVP flooring continues throughout, creating a cohesive, modern feel. The primary suite is a dreamy escape, complete with a cathedral ceiling, walk-in closet, and spa-inspired ensuite bath that invites you to unwind after a long day. Two additional bedrooms provide flexible space for family, guests, or a home office.
Thoughtful updates add peace of mind and polish: New first level carpet (2025), New stainless steel kitchen appliances (2025), Roof (2019), HVAC (2024), LVP (2025), garage door (2017), carpet on stairs (2023), garbage disposal (2021), slider with blinds (2022), remote foyer blinds (2022), and fresh paint throughout.
Stylish. Sunlit. Surprisingly serene. This end-unit gem offers the perfect combination of location, lifestyle, and livability, all wrapped up in a place you’ll be proud to call home.
Less than a five-minute walk to McNair Elementary School via a convenient paved walkway at the end of Fox Stream Lane, this home enjoys an ideal location close to everything. Enjoy easy access to top-rated schools, while outdoor enthusiasts can explore nearby Frying Pan Regional Park—just one mile away. Everyday errands are effortless with The Village Center at Dulles shopping plaza, featuring Harris Teeter and dining options, less than a mile from home. Reston Hospital Center is just three miles away, and Dulles International Airport is a quick five-mile drive, making travel and daily life a breeze.
Contact an agent
Home facts
- Year built:1998
- Listing ID #:VAFX2274840
- Added:1 day(s) ago
- Updated:November 15, 2025 at 03:47 PM
Rooms and interior
- Bedrooms:3
- Total bathrooms:4
- Full bathrooms:2
- Half bathrooms:2
Heating and cooling
- Cooling:Ceiling Fan(s), Central A/C
- Heating:Forced Air, Humidifier, Natural Gas
Structure and exterior
- Year built:1998
Schools
- High school:WESTFIELD
- Middle school:CARSON
- Elementary school:MCNAIR
Utilities
- Water:Public
- Sewer:Public Sewer
Finances and disclosures
- Price:$635,000
- Tax amount:$7,316 (2025)
New listings near 13286 Coppermill Dr
- New
 $869,990Active4 beds 5 baths2,969 sq. ft.
$869,990Active4 beds 5 baths2,969 sq. ft.Aviation Pl, HERNDON, VA 20171
MLS# VAFX2275138Listed by: PEARSON SMITH REALTY, LLC - New
 $799,990Active4 beds 5 baths2,487 sq. ft.
$799,990Active4 beds 5 baths2,487 sq. ft.Aviation Pl, HERNDON, VA 20171
MLS# VAFX2275156Listed by: PEARSON SMITH REALTY, LLC - New
 $717,990Active3 beds 5 baths2,023 sq. ft.
$717,990Active3 beds 5 baths2,023 sq. ft.Aviation Pl, HERNDON, VA 20171
MLS# VAFX2275166Listed by: PEARSON SMITH REALTY, LLC - Coming Soon
 $789,000Coming Soon3 beds 4 baths
$789,000Coming Soon3 beds 4 baths2391 Liberty Loop, HERNDON, VA 20171
MLS# VAFX2278468Listed by: METROHOMES REALTY, LLC - Coming Soon
 $775,000Coming Soon3 beds 3 baths
$775,000Coming Soon3 beds 3 baths2234 Water Promenade Ave, HERNDON, VA 20171
MLS# VAFX2278662Listed by: KELLER WILLIAMS REALTY - Open Sat, 1 to 4pmNew
 $750,000Active3 beds 4 baths2,061 sq. ft.
$750,000Active3 beds 4 baths2,061 sq. ft.12149 Eddyspark Dr, HERNDON, VA 20170
MLS# VAFX2278788Listed by: PEARSON SMITH REALTY, LLC - New
 $785,000Active3 beds 4 baths2,289 sq. ft.
$785,000Active3 beds 4 baths2,289 sq. ft.121 Herndon Mill Cir, HERNDON, VA 20170
MLS# VAFX2278884Listed by: CENTURY 21 REDWOOD REALTY - Open Sat, 12 to 2pmNew
 $850,000Active4 beds 3 baths2,482 sq. ft.
$850,000Active4 beds 3 baths2,482 sq. ft.2629 New Banner Ln, HERNDON, VA 20171
MLS# VAFX2278736Listed by: SAMSON PROPERTIES - Coming SoonOpen Fri, 5 to 7pm
 $890,000Coming Soon4 beds 4 baths
$890,000Coming Soon4 beds 4 baths12546 Rock Ridge Rd, HERNDON, VA 20170
MLS# VAFX2278346Listed by: SAMSON PROPERTIES
