13430 Hidden Meadow Ct, Herndon, VA 20171
Local realty services provided by:Better Homes and Gardens Real Estate Community Realty
13430 Hidden Meadow Ct,Herndon, VA 20171
$1,050,000
- 4 Beds
- 4 Baths
- 3,865 sq. ft.
- Single family
- Active
Upcoming open houses
- Sun, Nov 0201:00 pm - 03:00 pm
Listed by:amy o'rourke
Office:compass
MLS#:VAFX2273410
Source:BRIGHTMLS
Price summary
- Price:$1,050,000
- Price per sq. ft.:$271.67
- Monthly HOA dues:$116.67
About this home
Welcome to 13430 Hidden Meadow Court, a charming brick-front colonial perfectly situated on a quiet cul-de-sac in the highly sought-after Franklin Farm community. This traditional and functional Burlington model has been beautifully expanded with both a kitchen bump-out and a primary suite addition offering nearly 4,000 square feet of comfortable, thoughtfully designed living space. A welcoming brick walkway and inviting portico set the tone as you step inside. The home features solid oak floors beautifully finished in-place on the main level, fresh paint throughout, and new carpet on the upper level. Upon entering, to the right a spacious private office provides the perfect spot for remote work or quiet reflection, while the sunlit formal living room sits across the hall, ideal for entertaining. Continue into the inviting family room with a brick fireplace creating a cozy atmosphere for game days and movie nights alike. The family room opens to the expanded eat-in chef’s kitchen, complete with a large island, ample cabinetry, abundant counter space, a bar area, and a built-in desk—perfect for multitasking and gatherings of any size. The adjacent formal dining room is well-suited for hosting memorable dinners. A main-level laundry and mudroom is conveniently connected to the garage entry. Upstairs, the expanded primary suite is a true retreat, flooded with natural light and offering a comfortable sitting area, spacious bedroom, and a massive walk-in closet. The renovated ensuite bath features a soaking tub, separate shower, dual vanities, and a private water closet. Three additional generously sized bedrooms, each with two windows and ample closet space, share a stylishly renovated hall bath with quartz countertops, modern tile, and LVP flooring. The recently renovated lower level adds incredible flexibility with a large recreation room, game area, bonus room ideal for a gym, office, or guest suite, and a full bathroom. Step outside to enjoy the fully fenced, tree-lined backyard, perfect for outdoor entertaining and just steps away from community amenities, shopping, dining, and everyday conveniences. Important updates include 2025 HVACS and H2O Heater, Siding and Aluminum Wrap 2021, Roof 2015. Residents of Franklin Farm enjoy an array of community amenities including two pools, clubhouses, walking trails, playground as well as tennis, pickleball , basketball and volleyball courts. Located in the top-rated Oak Hill ES/Franklin or Carson MS/Chantilly HS pyramid, with easy access to major commuter routes and the Silver Line Metro. This home truly has it all. Don’t wait—schedule your showing today and discover why life at Hidden Meadow Court is so special!
Contact an agent
Home facts
- Year built:1986
- Listing ID #:VAFX2273410
- Added:13 day(s) ago
- Updated:November 02, 2025 at 02:45 PM
Rooms and interior
- Bedrooms:4
- Total bathrooms:4
- Full bathrooms:3
- Half bathrooms:1
- Living area:3,865 sq. ft.
Heating and cooling
- Cooling:Central A/C
- Heating:Electric, Forced Air
Structure and exterior
- Roof:Architectural Shingle
- Year built:1986
- Building area:3,865 sq. ft.
- Lot area:0.22 Acres
Schools
- High school:CHANTILLY
- Middle school:FRANKLIN
- Elementary school:OAK HILL
Utilities
- Water:Public
- Sewer:Public Sewer
Finances and disclosures
- Price:$1,050,000
- Price per sq. ft.:$271.67
- Tax amount:$10,291 (2025)
New listings near 13430 Hidden Meadow Ct
- Open Sun, 12 to 5pmNew
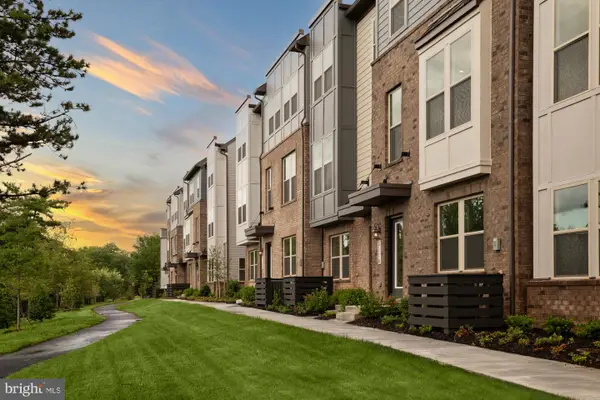 $707,990Active4 beds 4 baths1,957 sq. ft.
$707,990Active4 beds 4 baths1,957 sq. ft.13166 Arches Rd, HERNDON, VA 20170
MLS# VAFX2277308Listed by: SM BROKERAGE, LLC - Open Sun, 12 to 5pmNew
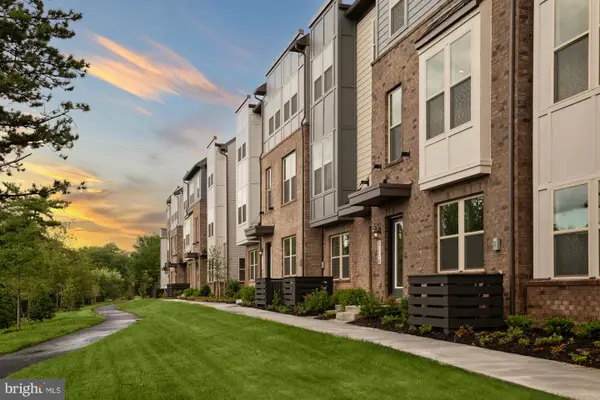 $704,990Active3 beds 4 baths1,962 sq. ft.
$704,990Active3 beds 4 baths1,962 sq. ft.13162 Arches Rd, HERNDON, VA 20170
MLS# VAFX2277310Listed by: SM BROKERAGE, LLC - Open Sun, 12 to 5pmNew
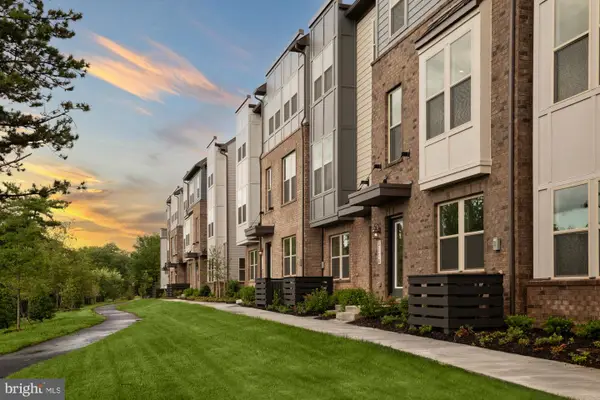 $714,990Active3 beds 4 baths2,106 sq. ft.
$714,990Active3 beds 4 baths2,106 sq. ft.13164 Arches Rd, HERNDON, VA 20170
MLS# VAFX2277316Listed by: SM BROKERAGE, LLC - Coming SoonOpen Sat, 1 to 3pm
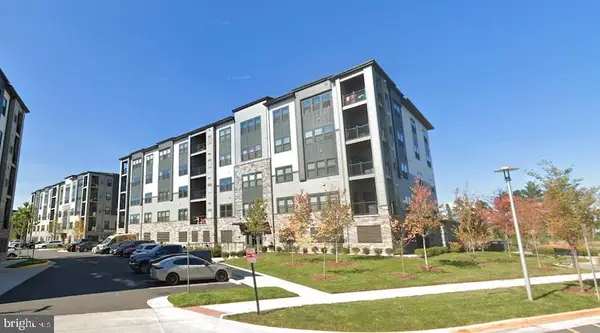 $589,000Coming Soon2 beds 2 baths
$589,000Coming Soon2 beds 2 baths12850 Mosaic Park Way #2-a, HERNDON, VA 20171
MLS# VAFX2275904Listed by: SAMSON PROPERTIES - Coming SoonOpen Sat, 12 to 2pm
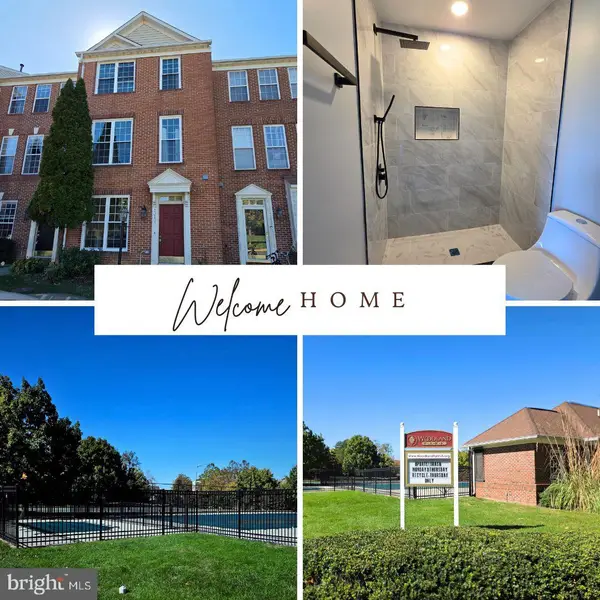 $710,000Coming Soon4 beds 4 baths
$710,000Coming Soon4 beds 4 baths13133 Park Crescent Cir, HERNDON, VA 20171
MLS# VAFX2276720Listed by: COLDWELL BANKER REALTY - New
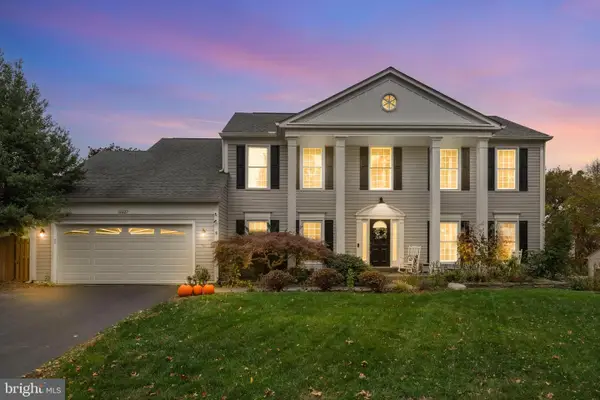 $1,125,000Active4 beds 4 baths4,529 sq. ft.
$1,125,000Active4 beds 4 baths4,529 sq. ft.13127 Frog Hollow Ct, HERNDON, VA 20171
MLS# VAFX2276222Listed by: REDFIN CORPORATION - New
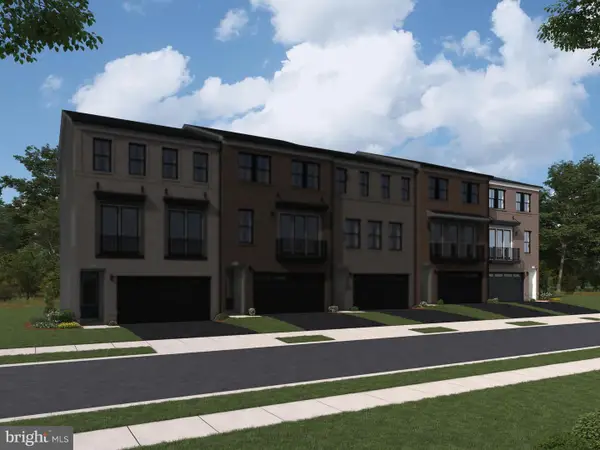 $915,380Active3 beds 4 baths2,701 sq. ft.
$915,380Active3 beds 4 baths2,701 sq. ft.13730 Aviation Pl, HERNDON, VA 20171
MLS# VAFX2276998Listed by: PEARSON SMITH REALTY, LLC - New
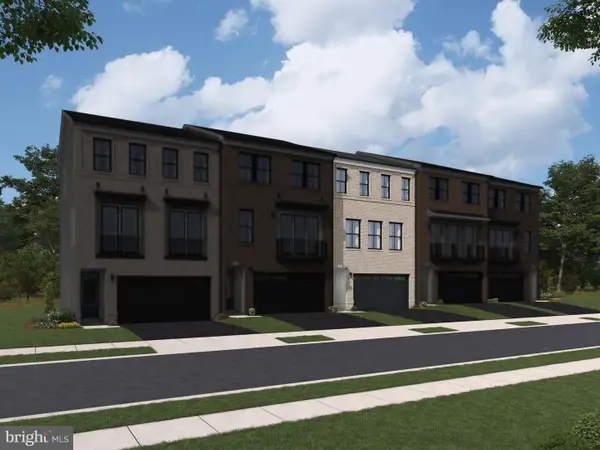 $880,130Active3 beds 4 baths2,721 sq. ft.
$880,130Active3 beds 4 baths2,721 sq. ft.13734 Aviation Pl, HERNDON, VA 20171
MLS# VAFX2276984Listed by: PEARSON SMITH REALTY, LLC - Coming SoonOpen Sun, 1 to 3pm
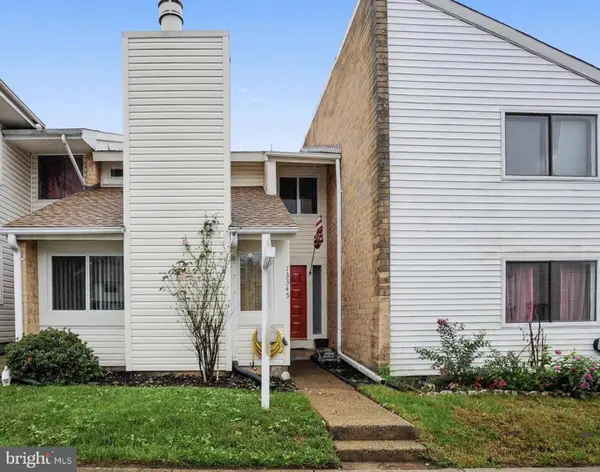 $425,000Coming Soon3 beds 3 baths
$425,000Coming Soon3 beds 3 baths13345 Feldman Pl, HERNDON, VA 20170
MLS# VAFX2273378Listed by: SAMSON PROPERTIES - New
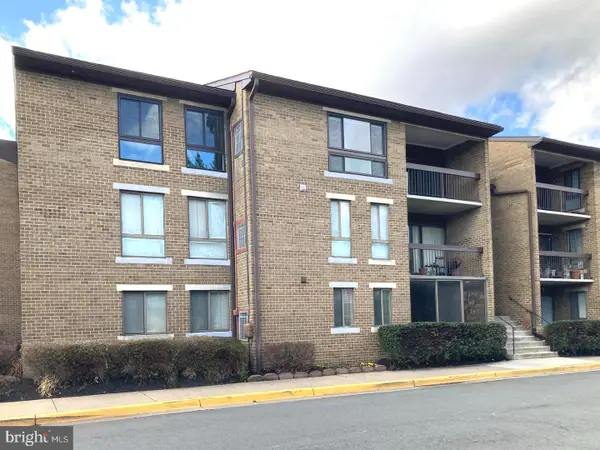 $334,900Active2 beds 2 baths1,351 sq. ft.
$334,900Active2 beds 2 baths1,351 sq. ft.565 Florida Ave #201, HERNDON, VA 20170
MLS# VAFX2276758Listed by: FAIRFAX REALTY
