14030 Sunrise Valley Dr, HERNDON, VA 20171
Local realty services provided by:Better Homes and Gardens Real Estate Murphy & Co.
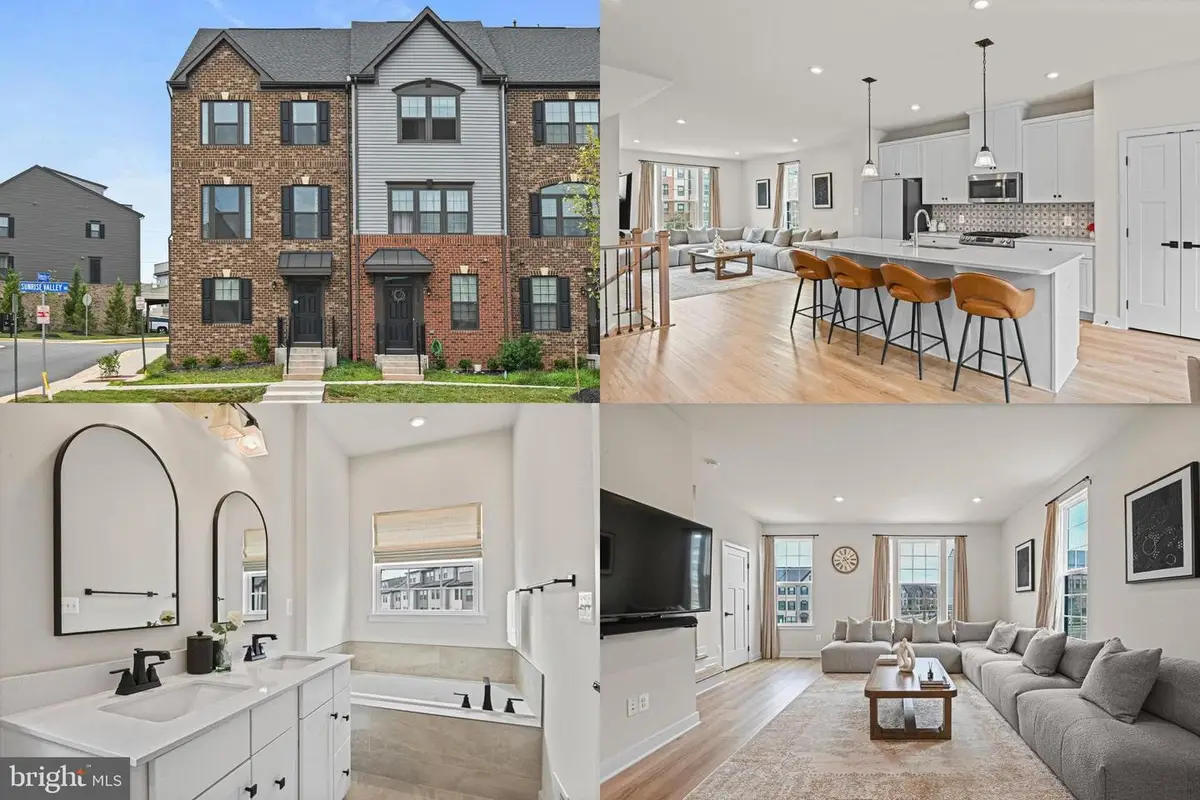
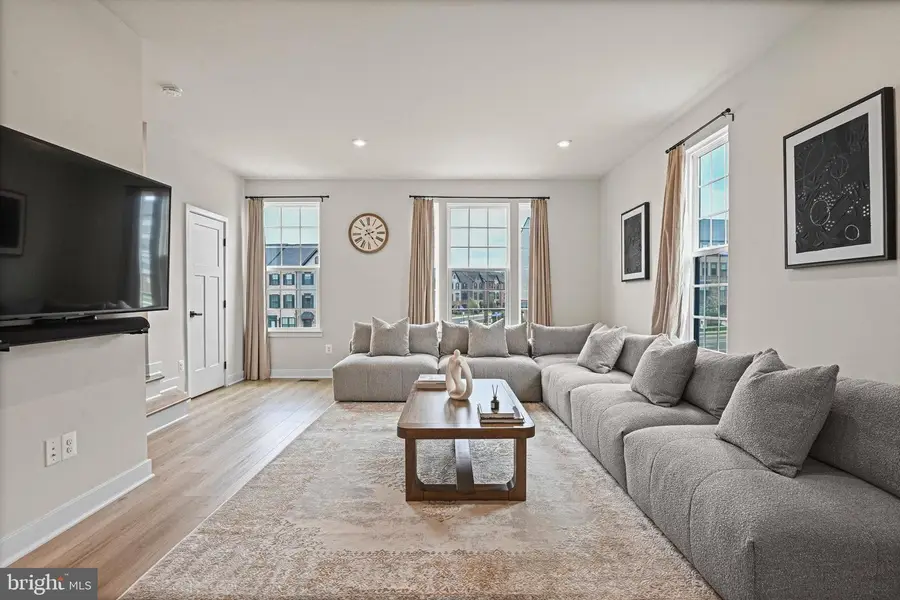
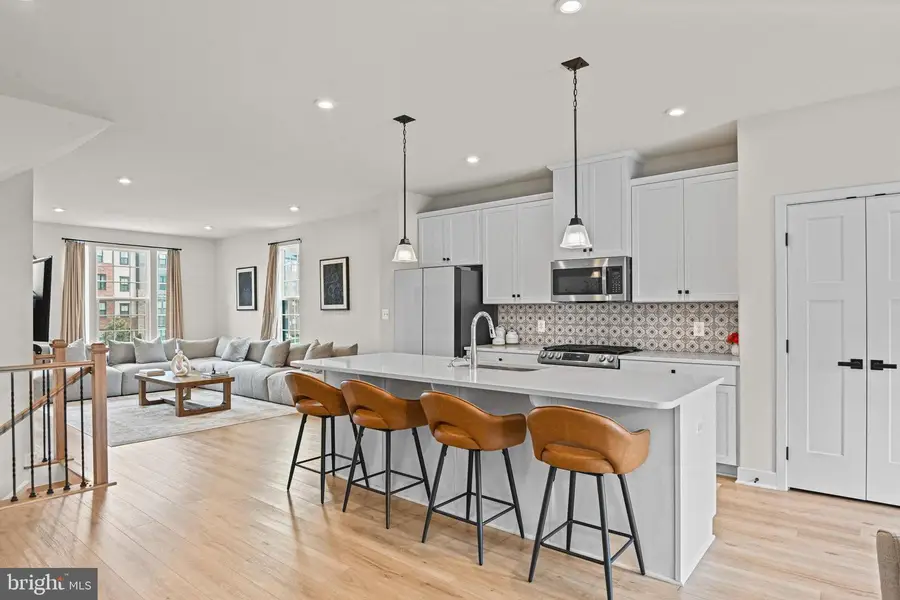
14030 Sunrise Valley Dr,HERNDON, VA 20171
$850,000
- 5 Beds
- 5 Baths
- 2,387 sq. ft.
- Townhouse
- Active
Listed by:sarah a. reynolds
Office:keller williams realty
MLS#:VAFX2256076
Source:BRIGHTMLS
Price summary
- Price:$850,000
- Price per sq. ft.:$356.1
- Monthly HOA dues:$149
About this home
Luxury living meets modern convenience in this nearly-new, exquisitely upgraded end-unit townhome at 14030 Sunrise Valley Dr, ideally located in the heart of Herndon. Built just two years ago, this residence offers the rare opportunity to own a pristine, move-in-ready home with the feel of new construction—without the wait. With four thoughtfully designed levels, this home includes a sought-after 4th-level loft, perfect as an additional entertaining space, home office, or private retreat. The expansive floor plan is bathed in natural light thanks to the end-unit location, and showcases upscale finishes throughout, including wide-plank hardwood floors, designer lighting, and custom millwork. The chef’s white kitchen is a showstopper, featuring premium cabinetry, gleaming countertops, a generous island, and high-end stainless steel appliances, flowing seamlessly into the open-concept dining and living spaces—perfect for elegant entertaining or everyday luxury. Upstairs, the serene primary suite offers a spa-inspired bathroom and large walk-in closet, complemented by generously sized secondary bedrooms and modern bathrooms. The 4th-level loft opens to a private rooftop terrace, ideal for enjoying quiet evenings or hosting guests in style. Additional features include an attached two-car garage, energy-efficient systems, and smart home technology. All of this in a prime location just minutes to Reston Town Center, Dulles Airport, Metro stations, and major commuter routes—offering an unmatched lifestyle of ease and sophistication.
Contact an agent
Home facts
- Year built:2023
- Listing Id #:VAFX2256076
- Added:31 day(s) ago
- Updated:August 17, 2025 at 01:46 PM
Rooms and interior
- Bedrooms:5
- Total bathrooms:5
- Full bathrooms:4
- Half bathrooms:1
- Living area:2,387 sq. ft.
Heating and cooling
- Cooling:Central A/C
- Heating:Forced Air, Natural Gas
Structure and exterior
- Year built:2023
- Building area:2,387 sq. ft.
- Lot area:0.04 Acres
Schools
- High school:WESTFIELD
- Middle school:CARSON
Utilities
- Water:Public
- Sewer:Public Sewer
Finances and disclosures
- Price:$850,000
- Price per sq. ft.:$356.1
- Tax amount:$8,897 (2025)
New listings near 14030 Sunrise Valley Dr
- Coming Soon
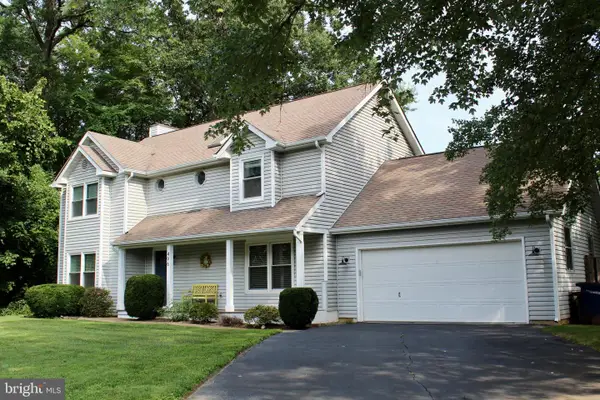 $815,000Coming Soon3 beds 3 baths
$815,000Coming Soon3 beds 3 baths496 Woodshire Ln, HERNDON, VA 20170
MLS# VAFX2262216Listed by: REDFIN CORPORATION - Coming Soon
 $1,035,000Coming Soon4 beds 3 baths
$1,035,000Coming Soon4 beds 3 baths12811 Monroe Manor Dr, HERNDON, VA 20171
MLS# VAFX2262136Listed by: SAMSON PROPERTIES - New
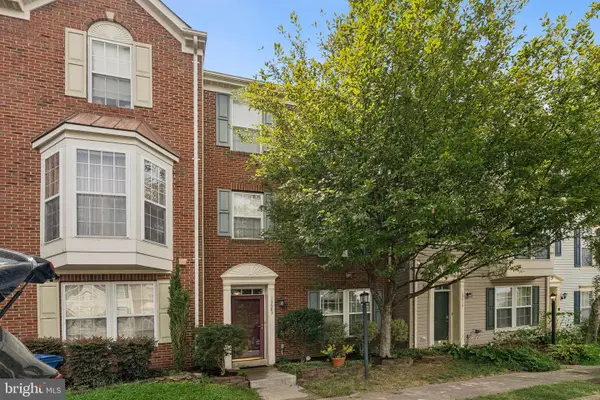 $625,000Active4 beds 3 baths2,520 sq. ft.
$625,000Active4 beds 3 baths2,520 sq. ft.13683 Saint Johns Wood Pl, HERNDON, VA 20171
MLS# VAFX2262084Listed by: PEARSON SMITH REALTY, LLC - Coming Soon
 $860,000Coming Soon4 beds 4 baths
$860,000Coming Soon4 beds 4 baths1165 Herndon Parkway Pkwy, HERNDON, VA 20170
MLS# VAFX2262096Listed by: IKON REALTY - New
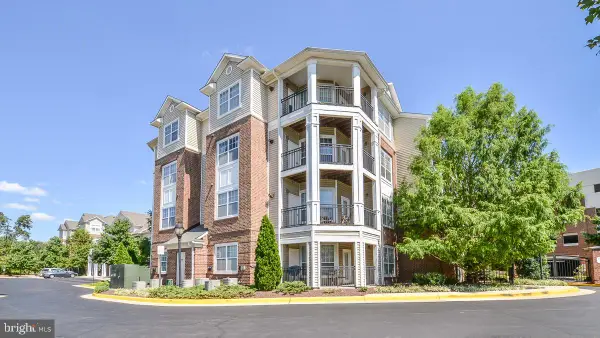 $339,000Active2 beds 1 baths947 sq. ft.
$339,000Active2 beds 1 baths947 sq. ft.12953 Centre Park Cir #222, HERNDON, VA 20171
MLS# VAFX2262088Listed by: CHAMBERS THEORY, LLC - New
 $2,274,900Active4 beds 6 baths4,519 sq. ft.
$2,274,900Active4 beds 6 baths4,519 sq. ft.3498 Audubon Cove, HERNDON, VA 20171
MLS# VAFX2262054Listed by: CENTURY 21 REDWOOD REALTY - Open Sun, 12 to 5pm
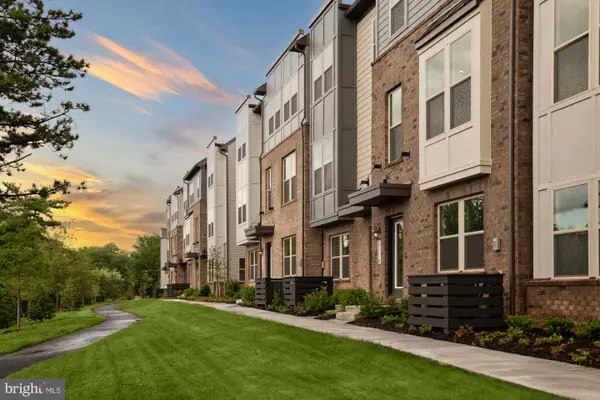 $799,140Active3 beds 4 baths2,327 sq. ft.
$799,140Active3 beds 4 baths2,327 sq. ft.2170 Glacier Rd, HERNDON, VA 20170
MLS# VAFX2253614Listed by: SM BROKERAGE, LLC - Coming Soon
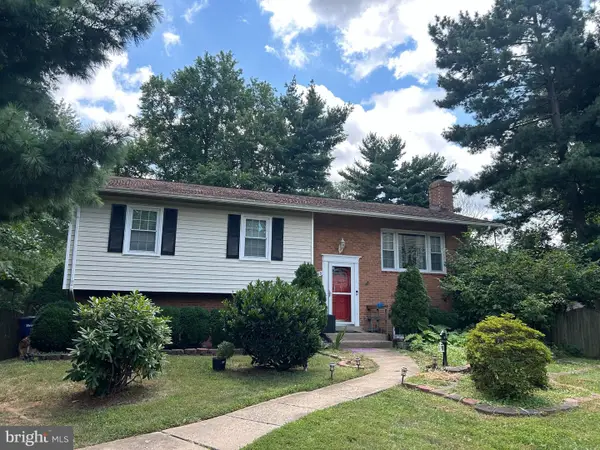 $724,900Coming Soon5 beds 4 baths
$724,900Coming Soon5 beds 4 baths838 Colvin Ct, HERNDON, VA 20170
MLS# VAFX2261206Listed by: EXP REALTY, LLC - Open Sun, 12 to 2pmNew
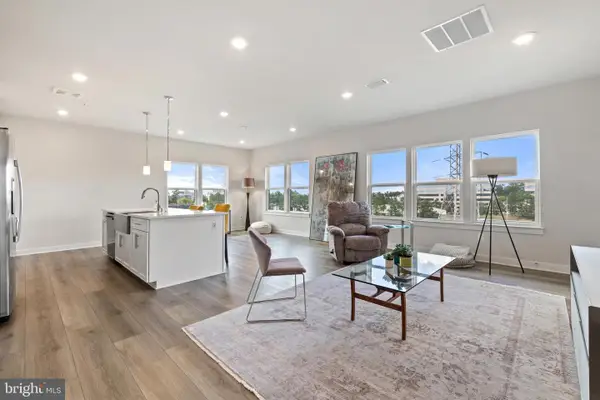 $589,900Active2 beds 2 baths1,333 sq. ft.
$589,900Active2 beds 2 baths1,333 sq. ft.12850 Mosaic Park Way #v, HERNDON, VA 20171
MLS# VAFX2260630Listed by: SAMSON PROPERTIES - Open Sun, 1 to 3pmNew
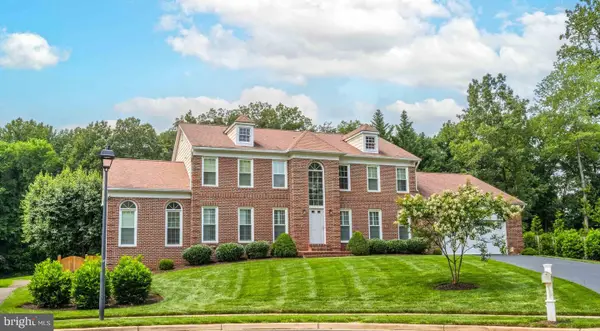 $1,499,000Active4 beds 5 baths4,868 sq. ft.
$1,499,000Active4 beds 5 baths4,868 sq. ft.12524 Summer Pl, HERNDON, VA 20171
MLS# VAFX2261648Listed by: REAL BROKER, LLC

