838 Colvin Ct, Herndon, VA 20170
Local realty services provided by:Better Homes and Gardens Real Estate Community Realty
838 Colvin Ct,Herndon, VA 20170
$724,900
- 5 Beds
- 4 Baths
- 2,762 sq. ft.
- Single family
- Pending
Upcoming open houses
- Sun, Oct 0502:00 pm - 04:00 pm
Listed by:erik beall
Office:exp realty, llc.
MLS#:VAFX2261206
Source:BRIGHTMLS
Price summary
- Price:$724,900
- Price per sq. ft.:$262.45
About this home
Open House: Sunday 10/5 2-4pm
If you want plenty of living space, a huge yard, and no HOAs - this is the home for you! The main level of this home has hardwood floors throughout and plenty of natural light. The updated kitchen has a breakfast bar, bright table space, as well as access to two pantries. The generously sized living room opens to a pretty deck for grilling and entertaining which overlooks the huge backyard. Three nicely sized bedrooms and two full baths finish out this level. The expansive downstairs level offers endless possibilities! With a spacious family room centered around a cozy stone wood-burning fireplace—perfect for relaxing or entertaining. This inviting space flows seamlessly into the master suite addition, which boasts a massive cedar-lined walk-in closet and private stone patio that’s already wired for a hot tub. Also on this level is a large fifth bedroom that can easily serve as a third living area—ideal as a media room, home office, game room, or whatever fits your lifestyle. You'll also find a beautifully updated full bathroom, a utility/laundry room. The huge yard is fully-fenced and has one large shed with electricity (perfect for a workshop!), and one small shed in the back corner with its own little stone patio. Located on a cul-de-sac, this home has room in the driveway for three vehicles. Great for commuters with its easy access to the Toll Road and Rt 7, IAD, Herndon Metro stop
Contact an agent
Home facts
- Year built:1975
- Listing ID #:VAFX2261206
- Added:48 day(s) ago
- Updated:October 03, 2025 at 07:44 AM
Rooms and interior
- Bedrooms:5
- Total bathrooms:4
- Full bathrooms:3
- Half bathrooms:1
- Living area:2,762 sq. ft.
Heating and cooling
- Cooling:Central A/C, Heat Pump(s)
- Heating:Electric, Heat Pump(s)
Structure and exterior
- Year built:1975
- Building area:2,762 sq. ft.
- Lot area:0.37 Acres
Schools
- High school:HERNDON
- Middle school:HERNDON
- Elementary school:HERNDON
Utilities
- Water:Public
- Sewer:Public Sewer
Finances and disclosures
- Price:$724,900
- Price per sq. ft.:$262.45
- Tax amount:$8,800 (2025)
New listings near 838 Colvin Ct
- Open Fri, 4 to 6pmNew
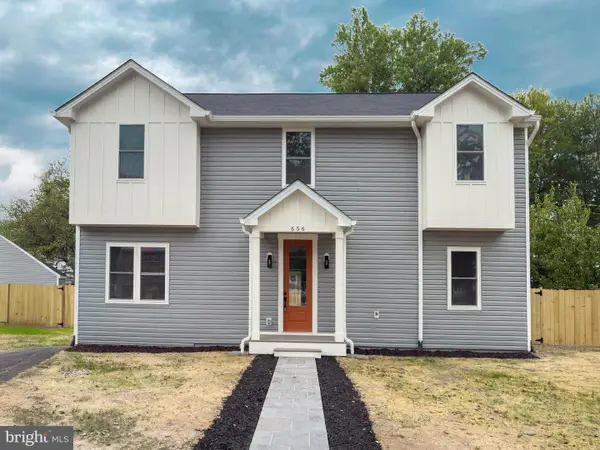 $989,000Active5 beds 3 baths2,348 sq. ft.
$989,000Active5 beds 3 baths2,348 sq. ft.656 Stuart Ct, HERNDON, VA 20170
MLS# VAFX2272848Listed by: CAPITOL REAL ESTATE - New
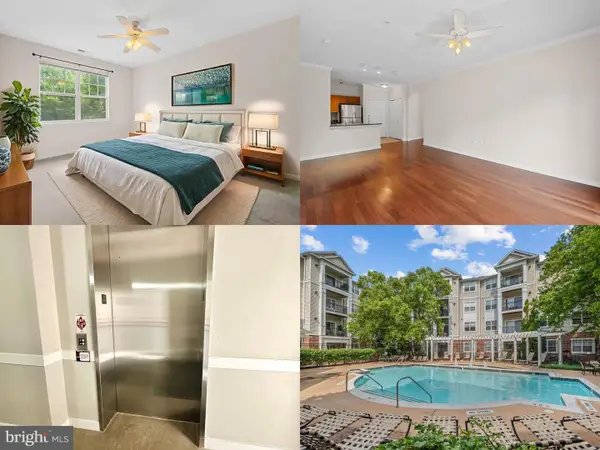 $374,999Active2 beds 2 baths1,031 sq. ft.
$374,999Active2 beds 2 baths1,031 sq. ft.12953 Centre Park Cir #218, HERNDON, VA 20171
MLS# VAFX2272802Listed by: SAMSON PROPERTIES - Coming Soon
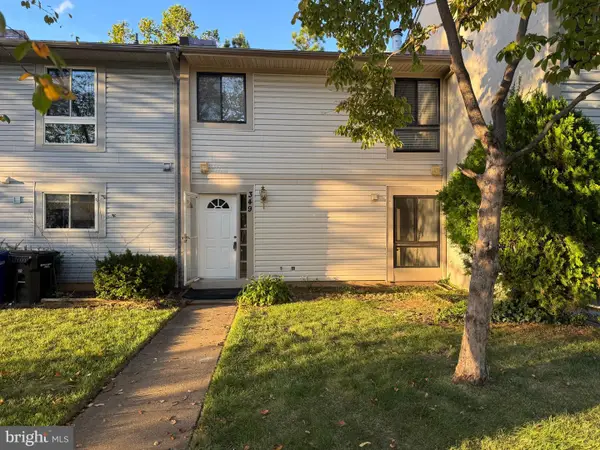 $479,990Coming Soon3 beds 3 baths
$479,990Coming Soon3 beds 3 baths349 Reneau Way, HERNDON, VA 20170
MLS# VAFX2272140Listed by: SMART REALTY, LLC - New
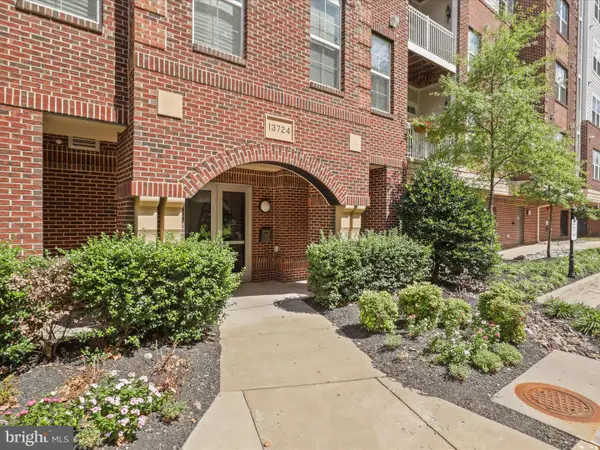 $495,000Active2 beds 2 baths1,323 sq. ft.
$495,000Active2 beds 2 baths1,323 sq. ft.13724 Neil Armstrong Ave #408, HERNDON, VA 20171
MLS# VAFX2272760Listed by: MARAM REALTY, LLC - New
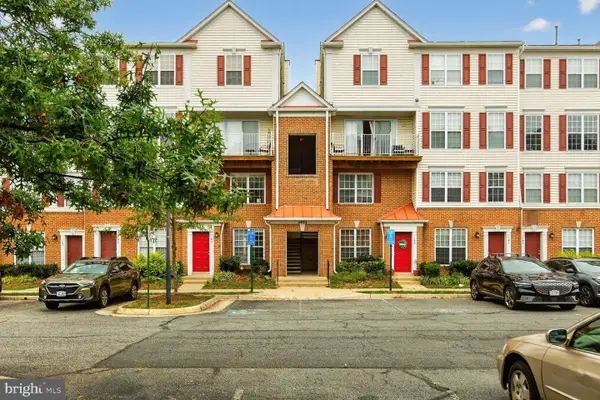 $434,990Active2 beds 3 baths1,244 sq. ft.
$434,990Active2 beds 3 baths1,244 sq. ft.2492 Quick St #103, HERNDON, VA 20171
MLS# VAFX2272670Listed by: PI REALTY GROUP, INC. - Open Sun, 12 to 2pmNew
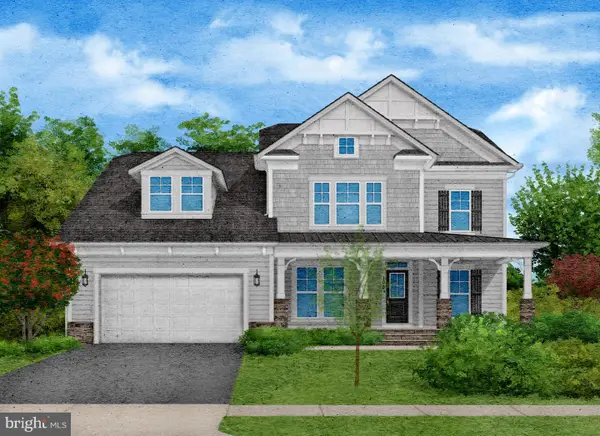 $1,275,000Active5 beds 6 baths4,245 sq. ft.
$1,275,000Active5 beds 6 baths4,245 sq. ft.100 Heglar Oaks Ct, HERNDON, VA 20170
MLS# VAFX2270290Listed by: CORCORAN MCENEARNEY - Coming SoonOpen Fri, 5 to 7pm
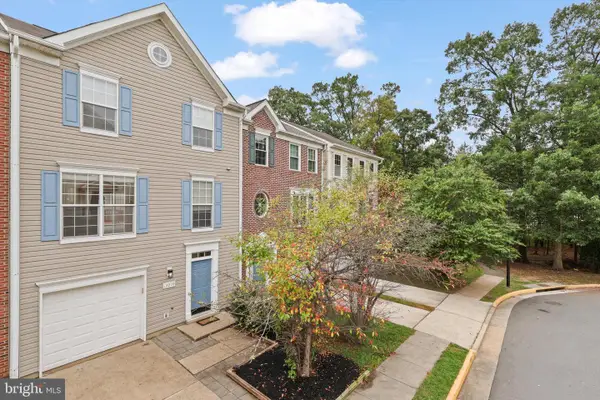 $630,000Coming Soon3 beds 4 baths
$630,000Coming Soon3 beds 4 baths13210 Fox Ripple Ln Ln, HERNDON, VA 20171
MLS# VAFX2270788Listed by: SAMSON PROPERTIES - Coming Soon
 $825,000Coming Soon4 beds 4 baths
$825,000Coming Soon4 beds 4 baths1551 Brownsville Dr, HERNDON, VA 20170
MLS# VAFX2268280Listed by: SAMSON PROPERTIES - New
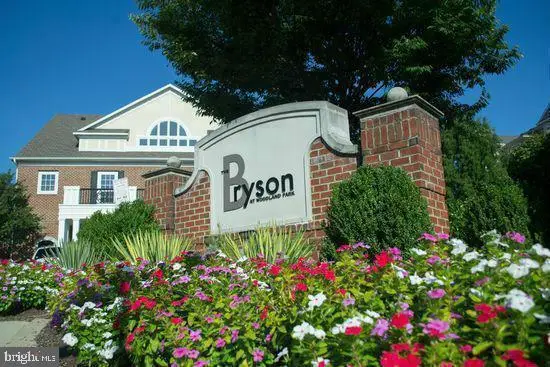 $299,700Active1 beds 1 baths731 sq. ft.
$299,700Active1 beds 1 baths731 sq. ft.12945 Centre Park Cir #208, HERNDON, VA 20171
MLS# VAFX2269914Listed by: BHAVANI GHANTA REAL ESTATE COMPANY - Coming Soon
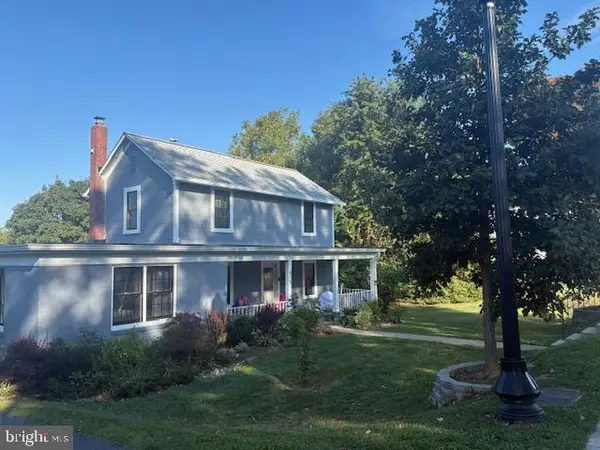 $714,900Coming Soon3 beds 3 baths
$714,900Coming Soon3 beds 3 baths879 Station St, HERNDON, VA 20170
MLS# VAFX2270018Listed by: MARATHON REAL ESTATE
