1508 Hiddenbrook Dr, Herndon, VA 20170
Local realty services provided by:Better Homes and Gardens Real Estate GSA Realty
1508 Hiddenbrook Dr,Herndon, VA 20170
$749,900
- 4 Beds
- 4 Baths
- 3,000 sq. ft.
- Single family
- Active
Upcoming open houses
- Sun, Nov 0201:00 pm - 03:00 pm
Listed by:brett d selestay
Office:property collective
MLS#:VAFX2275752
Source:BRIGHTMLS
Price summary
- Price:$749,900
- Price per sq. ft.:$249.97
- Monthly HOA dues:$18.33
About this home
Welcome to 1508 Hiddenbrook Drive - a beautifully renovated colonial nestled in the highly desirable Hiddenbrook neighborhood of Herndon. This spacious, three-level home boasts nearly 3,000 square feet of thoughtfully updated living space, designed for comfort and style. Step inside to find beautifully refinished hardwood floors that flow throughout the entire home. The stunning, fully renovated kitchen is a true highlight, featuring custom cabinetry, sleek quartz countertops, brand new stainless steel appliances, recessed lighting, and abundant storage. The home's traditional layout includes a bright formal living room with a wood burning fire place, a formal dining room, a full bathroom, a laundry closet with washer & dryer, and a generous family room with ample space to relax or entertain. The upper level offers hardwood floors throughout and boasts three guest rooms with fresh paint and plenty of closet space, a fully renovated hall bathroom, and a spacious owners suite with another fully renovated private owners bathroom and walk-in closet. The lower level features newer LVP flooring, a large rec space, a fourth full bathroom, and a lower level bonus room great for a guest bedroom, kids play area, home office, or home gym. **Notable upgrades include a fully renovated kitchen (2025), two fully renovated upper level bathrooms (2025), refinished hardwood floors (2025), updated hardware & light fixtures (2025), & fresh paint throughout (2025). Located in the highly sought-after Hiddenbrook neighborhood, this home offers access to a variety of community amenities, including an outdoor swimming pool with a top-notch swim team, newly upgraded tennis courts, scenic walking and running paths along the Folly Lick Trail, and several tot lots and playgrounds perfect for kids. It’s zoned for the award-winning Fairfax County School District, including Dranesville Elementary, Herndon Middle, and Herndon High School. Enjoy the convenience of being within walking distance to the neighborhood pool and playground, and just a short drive to downtown Herndon, the Herndon Metro Station, the Herndon Centennial Golf Course, and major commuter routes like Route 606, Herndon Parkway, and the Dulles Toll Road.
Contact an agent
Home facts
- Year built:1976
- Listing ID #:VAFX2275752
- Added:5 day(s) ago
- Updated:November 02, 2025 at 02:45 PM
Rooms and interior
- Bedrooms:4
- Total bathrooms:4
- Full bathrooms:4
- Living area:3,000 sq. ft.
Heating and cooling
- Cooling:Ceiling Fan(s), Central A/C, Ductless/Mini-Split
- Heating:Electric, Forced Air
Structure and exterior
- Roof:Architectural Shingle
- Year built:1976
- Building area:3,000 sq. ft.
- Lot area:0.25 Acres
Schools
- High school:HERNDON
- Middle school:HERNDON
- Elementary school:DRANESVILLE
Utilities
- Water:Public
- Sewer:Public Sewer
Finances and disclosures
- Price:$749,900
- Price per sq. ft.:$249.97
- Tax amount:$8,752 (2025)
New listings near 1508 Hiddenbrook Dr
- Open Sun, 12 to 5pmNew
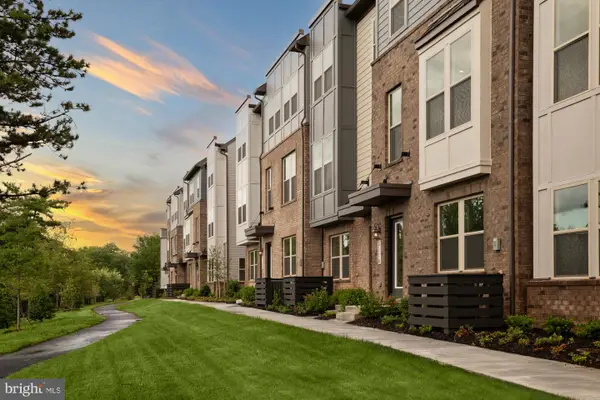 $707,990Active4 beds 4 baths1,957 sq. ft.
$707,990Active4 beds 4 baths1,957 sq. ft.13166 Arches Rd, HERNDON, VA 20170
MLS# VAFX2277308Listed by: SM BROKERAGE, LLC - Open Sun, 12 to 5pmNew
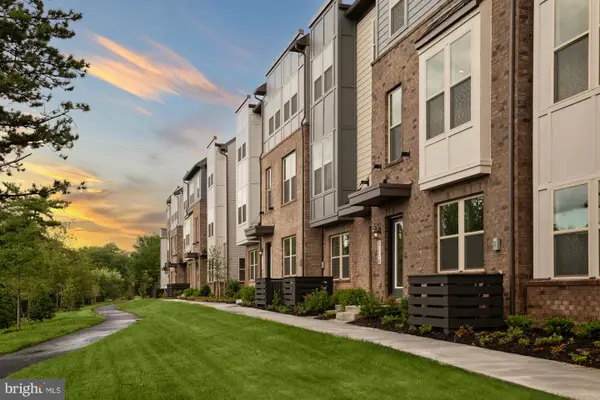 $704,990Active3 beds 4 baths1,962 sq. ft.
$704,990Active3 beds 4 baths1,962 sq. ft.13162 Arches Rd, HERNDON, VA 20170
MLS# VAFX2277310Listed by: SM BROKERAGE, LLC - Open Sun, 12 to 5pmNew
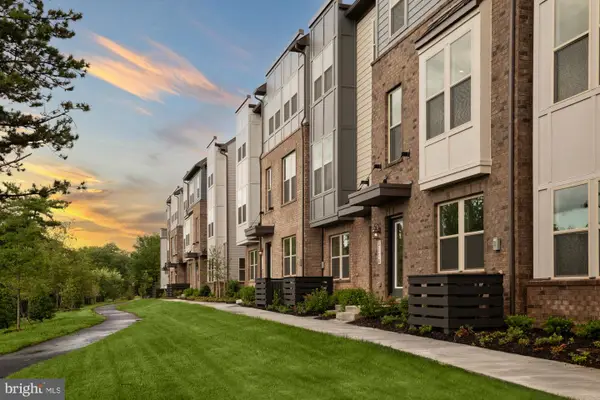 $714,990Active3 beds 4 baths2,106 sq. ft.
$714,990Active3 beds 4 baths2,106 sq. ft.13164 Arches Rd, HERNDON, VA 20170
MLS# VAFX2277316Listed by: SM BROKERAGE, LLC - Coming SoonOpen Sat, 1 to 3pm
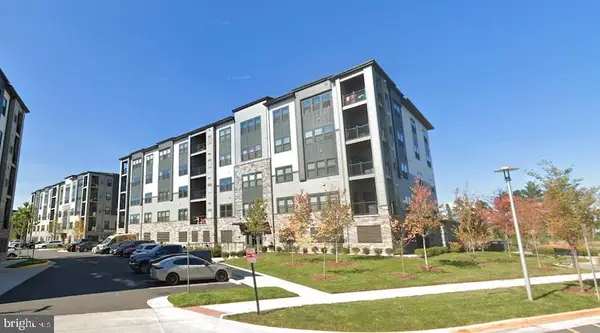 $589,000Coming Soon2 beds 2 baths
$589,000Coming Soon2 beds 2 baths12850 Mosaic Park Way #2-a, HERNDON, VA 20171
MLS# VAFX2275904Listed by: SAMSON PROPERTIES - Coming SoonOpen Sat, 12 to 2pm
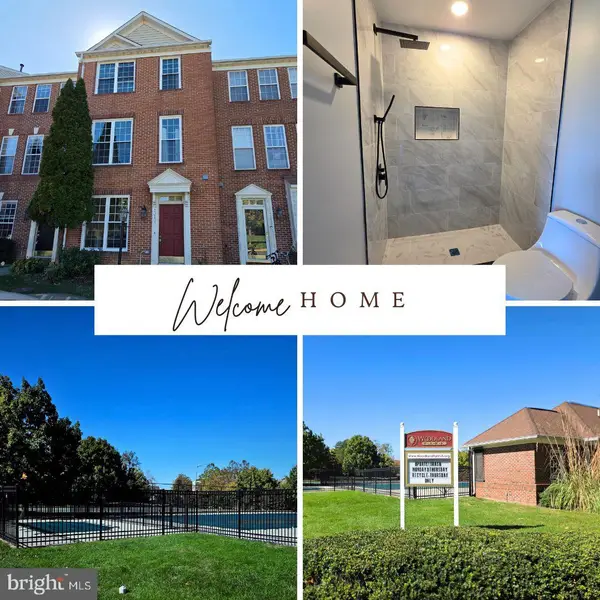 $710,000Coming Soon4 beds 4 baths
$710,000Coming Soon4 beds 4 baths13133 Park Crescent Cir, HERNDON, VA 20171
MLS# VAFX2276720Listed by: COLDWELL BANKER REALTY - New
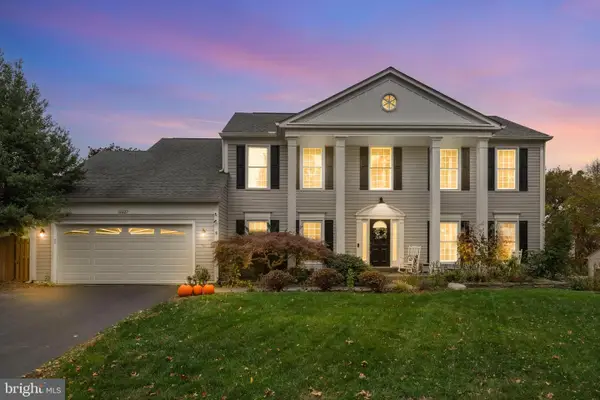 $1,125,000Active4 beds 4 baths4,529 sq. ft.
$1,125,000Active4 beds 4 baths4,529 sq. ft.13127 Frog Hollow Ct, HERNDON, VA 20171
MLS# VAFX2276222Listed by: REDFIN CORPORATION - New
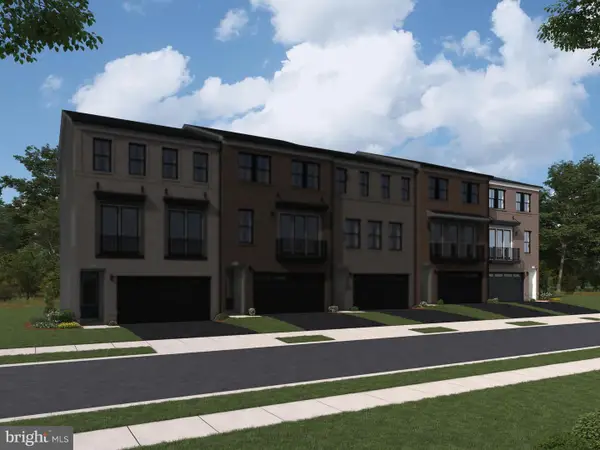 $915,380Active3 beds 4 baths2,701 sq. ft.
$915,380Active3 beds 4 baths2,701 sq. ft.13730 Aviation Pl, HERNDON, VA 20171
MLS# VAFX2276998Listed by: PEARSON SMITH REALTY, LLC - New
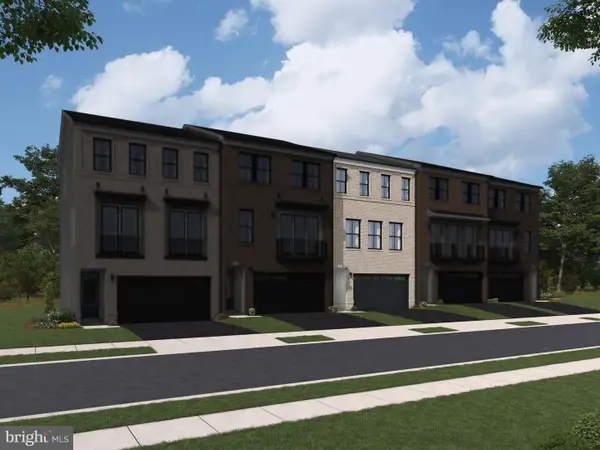 $880,130Active3 beds 4 baths2,721 sq. ft.
$880,130Active3 beds 4 baths2,721 sq. ft.13734 Aviation Pl, HERNDON, VA 20171
MLS# VAFX2276984Listed by: PEARSON SMITH REALTY, LLC - Coming SoonOpen Sun, 1 to 3pm
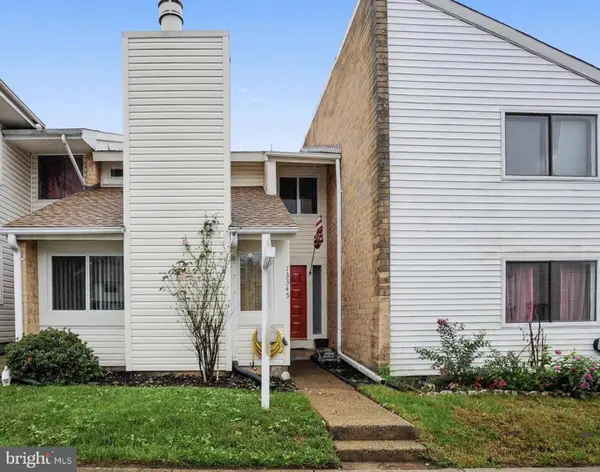 $425,000Coming Soon3 beds 3 baths
$425,000Coming Soon3 beds 3 baths13345 Feldman Pl, HERNDON, VA 20170
MLS# VAFX2273378Listed by: SAMSON PROPERTIES - New
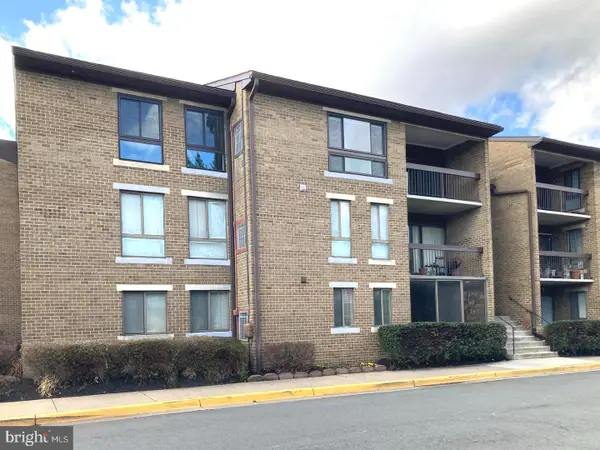 $334,900Active2 beds 2 baths1,351 sq. ft.
$334,900Active2 beds 2 baths1,351 sq. ft.565 Florida Ave #201, HERNDON, VA 20170
MLS# VAFX2276758Listed by: FAIRFAX REALTY
