3260 Tayloe Ct, HERNDON, VA 20171
Local realty services provided by:Better Homes and Gardens Real Estate GSA Realty
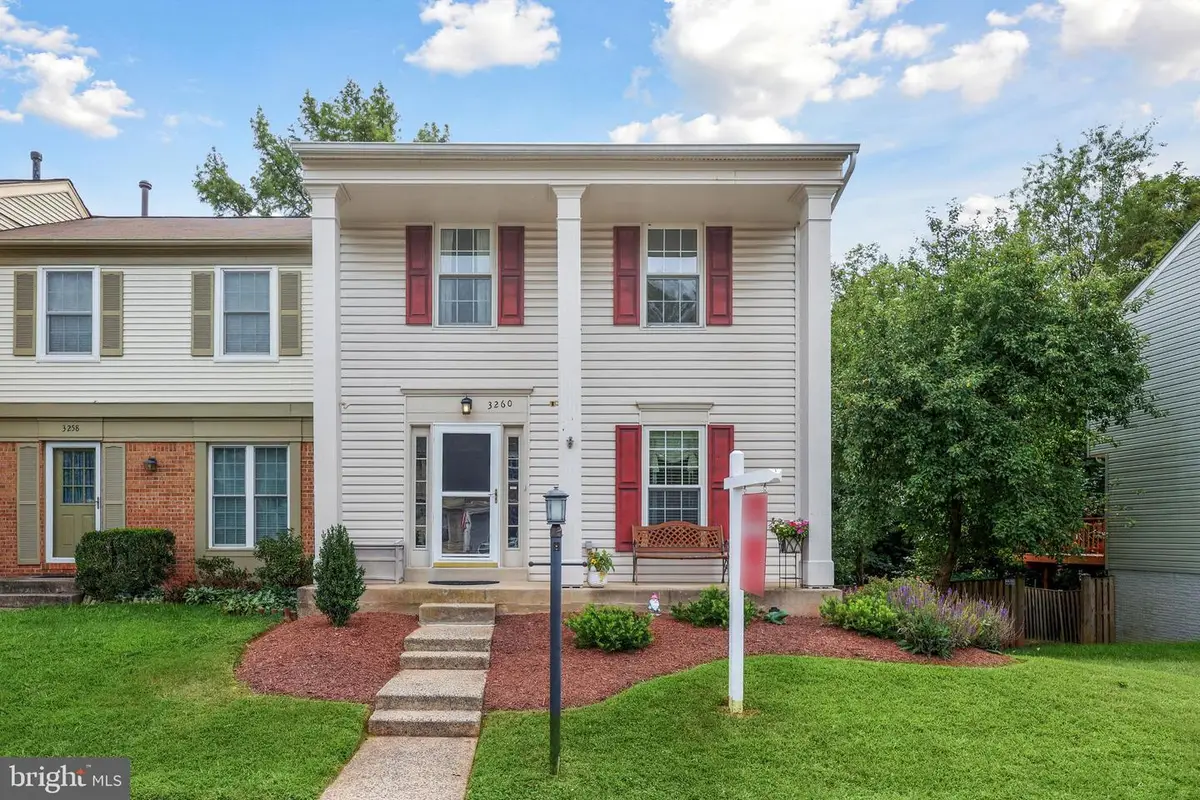


3260 Tayloe Ct,HERNDON, VA 20171
$559,900
- 3 Beds
- 3 Baths
- 1,775 sq. ft.
- Townhouse
- Pending
Listed by:irene m deleon
Office:redfin corporation
MLS#:VAFX2260598
Source:BRIGHTMLS
Price summary
- Price:$559,900
- Price per sq. ft.:$315.44
- Monthly HOA dues:$126.67
About this home
Welcome to this beautifully maintained 3-level townhouse located in the desirable Franklin Farm. Featuring 3 levels of living space with the upper level offering 3 spacious bedrooms and 1 full bathroom.
This home offers the perfect blend of comfort, functionality, and style. This home has been updated throughout with a new roof in 2023, HVAC replaced (2021), the deck, stairs to the backyard, and the Fence were installed in 2015.
The main level boasts an open-concept living and dining area filled with natural light—ideal for entertaining or relaxing at home. The kitchen includes modern appliances, ample cabinet space, and a cozy eat-in kitchen. Access to the deck and backyard from the main level as well.
The lower level offers an additional living space, which is open and bright. There is a 2nd full bathroom plus the laundry room on this well. Access to the fully fenced backyard from this level. It is above grade.
Enjoy the convenience of nearby shopping, dining, community schools, and community amenities like Swimming pools, basketball courts, bike trails, fitness trail, pickleball courts, playgrounds, and tennis courts. close to the Dulles Toll Road, Dulles airport, and all major transportation routes.
Contact an agent
Home facts
- Year built:1984
- Listing Id #:VAFX2260598
- Added:9 day(s) ago
- Updated:August 18, 2025 at 07:47 AM
Rooms and interior
- Bedrooms:3
- Total bathrooms:3
- Full bathrooms:2
- Half bathrooms:1
- Living area:1,775 sq. ft.
Heating and cooling
- Cooling:Central A/C
- Heating:Forced Air, Natural Gas
Structure and exterior
- Year built:1984
- Building area:1,775 sq. ft.
- Lot area:0.06 Acres
Schools
- High school:CHANTILLY
- Middle school:FRANKLIN
- Elementary school:OAK HILL
Utilities
- Water:Public
- Sewer:Public Sewer
Finances and disclosures
- Price:$559,900
- Price per sq. ft.:$315.44
- Tax amount:$6,253 (2025)
New listings near 3260 Tayloe Ct
- Coming SoonOpen Sat, 12 to 2pm
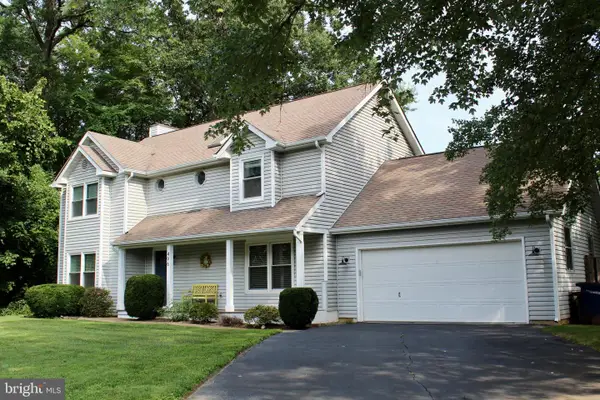 $815,000Coming Soon3 beds 3 baths
$815,000Coming Soon3 beds 3 baths496 Woodshire Ln, HERNDON, VA 20170
MLS# VAFX2262216Listed by: REDFIN CORPORATION - Coming Soon
 $1,035,000Coming Soon4 beds 3 baths
$1,035,000Coming Soon4 beds 3 baths12811 Monroe Manor Dr, HERNDON, VA 20171
MLS# VAFX2262136Listed by: SAMSON PROPERTIES - New
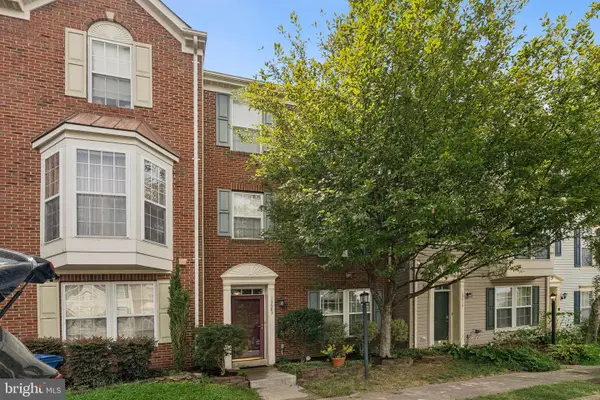 $625,000Active4 beds 3 baths2,520 sq. ft.
$625,000Active4 beds 3 baths2,520 sq. ft.13683 Saint Johns Wood Pl, HERNDON, VA 20171
MLS# VAFX2262084Listed by: PEARSON SMITH REALTY, LLC - Coming Soon
 $860,000Coming Soon4 beds 4 baths
$860,000Coming Soon4 beds 4 baths1165 Herndon Parkway Pkwy, HERNDON, VA 20170
MLS# VAFX2262096Listed by: IKON REALTY - New
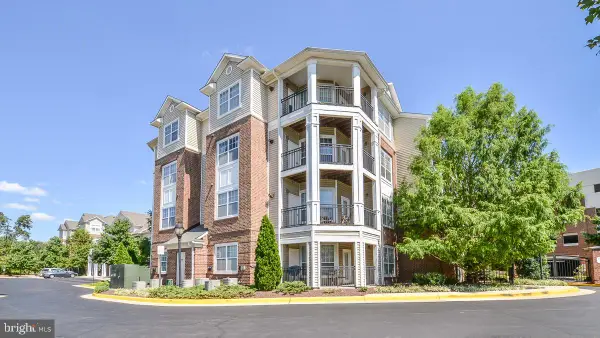 $339,000Active2 beds 1 baths947 sq. ft.
$339,000Active2 beds 1 baths947 sq. ft.12953 Centre Park Cir #222, HERNDON, VA 20171
MLS# VAFX2262088Listed by: CHAMBERS THEORY, LLC - New
 $2,274,900Active4 beds 6 baths4,519 sq. ft.
$2,274,900Active4 beds 6 baths4,519 sq. ft.3498 Audubon Cove, HERNDON, VA 20171
MLS# VAFX2262054Listed by: CENTURY 21 REDWOOD REALTY - Open Mon, 10am to 5pm
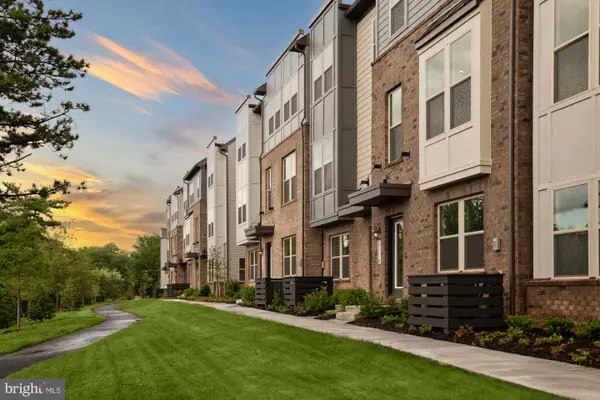 $799,140Active3 beds 4 baths2,327 sq. ft.
$799,140Active3 beds 4 baths2,327 sq. ft.2170 Glacier Rd, HERNDON, VA 20170
MLS# VAFX2253614Listed by: SM BROKERAGE, LLC - Coming Soon
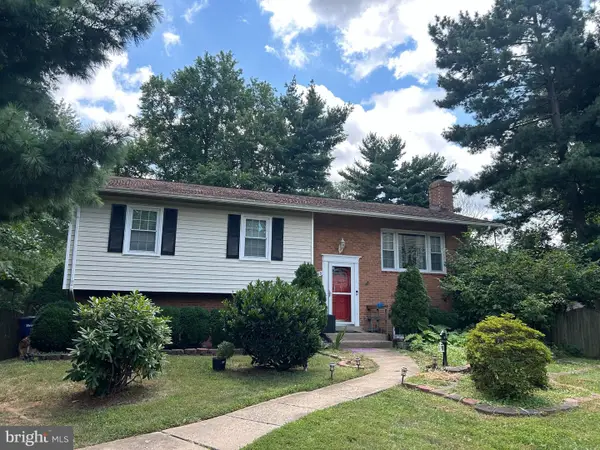 $724,900Coming Soon5 beds 4 baths
$724,900Coming Soon5 beds 4 baths838 Colvin Ct, HERNDON, VA 20170
MLS# VAFX2261206Listed by: EXP REALTY, LLC - New
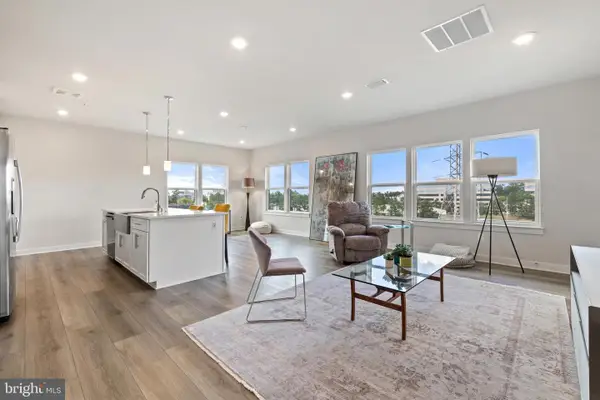 $589,900Active2 beds 2 baths1,333 sq. ft.
$589,900Active2 beds 2 baths1,333 sq. ft.12850 Mosaic Park Way #v, HERNDON, VA 20171
MLS# VAFX2260630Listed by: SAMSON PROPERTIES - New
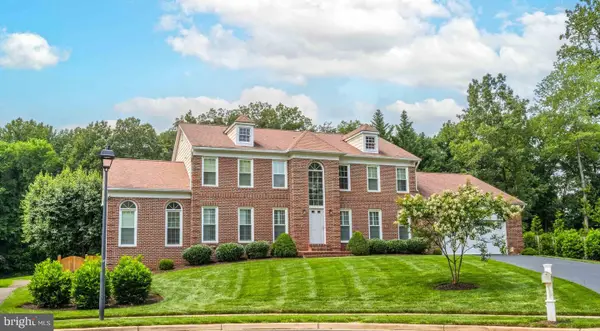 $1,499,000Active4 beds 5 baths4,868 sq. ft.
$1,499,000Active4 beds 5 baths4,868 sq. ft.12524 Summer Pl, HERNDON, VA 20171
MLS# VAFX2261648Listed by: REAL BROKER, LLC

