415 Virginia Ave, Herndon, VA 20170
Local realty services provided by:Better Homes and Gardens Real Estate Reserve
415 Virginia Ave,Herndon, VA 20170
$570,000
- 4 Beds
- 2 Baths
- 1,926 sq. ft.
- Single family
- Active
Listed by:danilo bogdanovic
Office:redfin corporation
MLS#:VAFX2275770
Source:BRIGHTMLS
Price summary
- Price:$570,000
- Price per sq. ft.:$295.95
About this home
This split foyer sits peacefully on a level .27 acre lot on a cul-de-sac/dead end street in downtown historic Herndon. *** The upper level, with freshly refinished hardwood floors (10/2025), features the living room, dining room, kitchen, three bedrooms, full bathroom and screened-in porch with stairs down to the expansive backyard. *** The walk-out lower level features the fourth bedroom, bonus room/potential 5th bedroom, half bathroom and large utility and storage room. *** Three large sheds (one with electrical) in the backyard provide a place for a workshop(s), tons of storage, etc. *** Ideally situated! A short walk to multiple parks such as Bruin Park, Haley M. Smith Park and Chandon Dog Park; 0.5 miles to Elden St and all of the shopping, retail and dining along there; 1 mile to Worldgate Centre; 0.8 miles to the W&OD Trail; 0.9 miles to Herndon Middle School; 1.4 miles to Hutchison Elementary School; 1.2 miles to Route 267/Dulles Toll Road; 1.8 mile drive (or 0.9 mile walk) to Herndon Metro Rail Station. *** Home sold "AS IS".
Contact an agent
Home facts
- Year built:1965
- Listing ID #:VAFX2275770
- Added:9 day(s) ago
- Updated:November 02, 2025 at 02:45 PM
Rooms and interior
- Bedrooms:4
- Total bathrooms:2
- Full bathrooms:1
- Half bathrooms:1
- Living area:1,926 sq. ft.
Heating and cooling
- Cooling:Central A/C
- Heating:Forced Air, Natural Gas
Structure and exterior
- Year built:1965
- Building area:1,926 sq. ft.
- Lot area:0.27 Acres
Schools
- High school:HERNDON
- Middle school:HERNDON
- Elementary school:HERNDON
Utilities
- Water:Public
- Sewer:Public Sewer
Finances and disclosures
- Price:$570,000
- Price per sq. ft.:$295.95
- Tax amount:$7,547 (2025)
New listings near 415 Virginia Ave
- Open Sun, 12 to 5pmNew
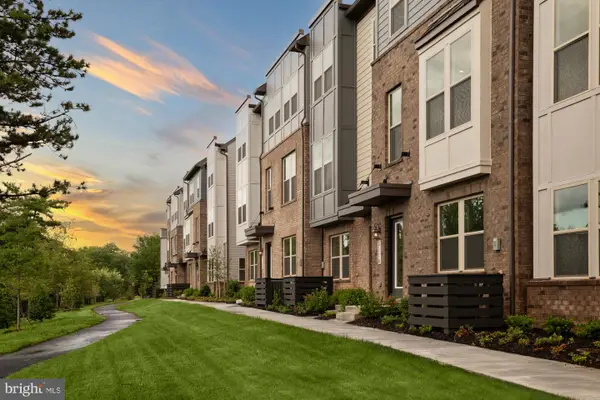 $707,990Active4 beds 4 baths1,957 sq. ft.
$707,990Active4 beds 4 baths1,957 sq. ft.13166 Arches Rd, HERNDON, VA 20170
MLS# VAFX2277308Listed by: SM BROKERAGE, LLC - Open Sun, 12 to 5pmNew
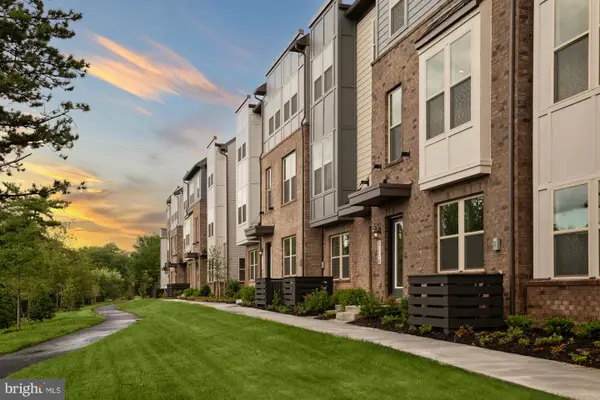 $704,990Active3 beds 4 baths1,962 sq. ft.
$704,990Active3 beds 4 baths1,962 sq. ft.13162 Arches Rd, HERNDON, VA 20170
MLS# VAFX2277310Listed by: SM BROKERAGE, LLC - Open Sun, 12 to 5pmNew
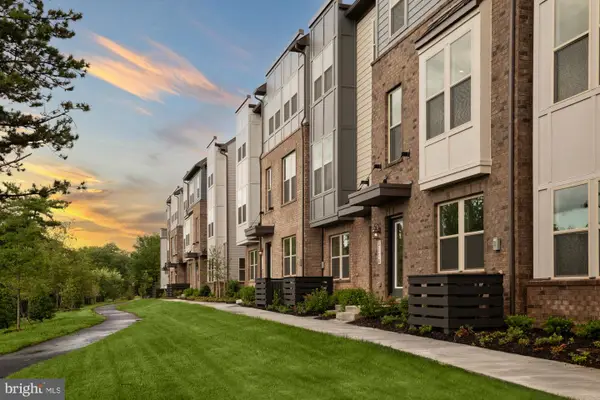 $714,990Active3 beds 4 baths2,106 sq. ft.
$714,990Active3 beds 4 baths2,106 sq. ft.13164 Arches Rd, HERNDON, VA 20170
MLS# VAFX2277316Listed by: SM BROKERAGE, LLC - Coming SoonOpen Sat, 1 to 3pm
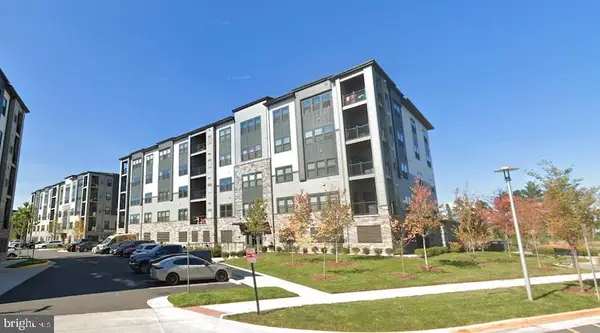 $589,000Coming Soon2 beds 2 baths
$589,000Coming Soon2 beds 2 baths12850 Mosaic Park Way #2-a, HERNDON, VA 20171
MLS# VAFX2275904Listed by: SAMSON PROPERTIES - Coming SoonOpen Sat, 12 to 2pm
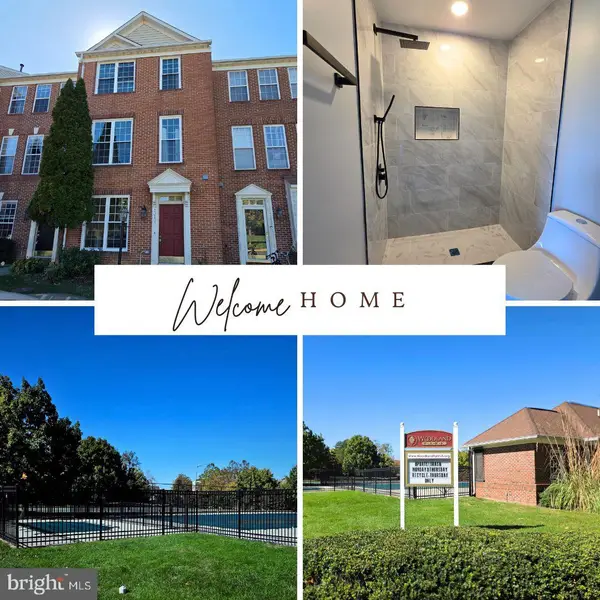 $710,000Coming Soon4 beds 4 baths
$710,000Coming Soon4 beds 4 baths13133 Park Crescent Cir, HERNDON, VA 20171
MLS# VAFX2276720Listed by: COLDWELL BANKER REALTY - New
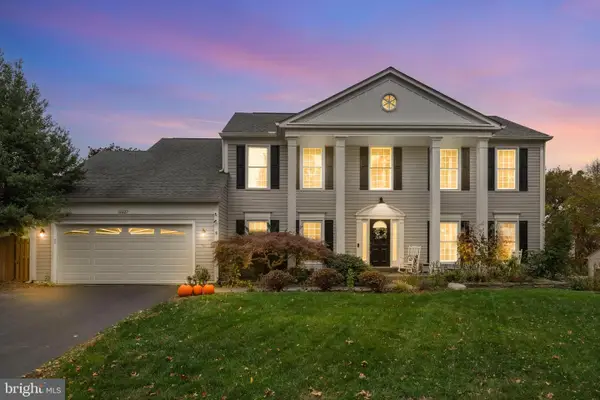 $1,125,000Active4 beds 4 baths4,529 sq. ft.
$1,125,000Active4 beds 4 baths4,529 sq. ft.13127 Frog Hollow Ct, HERNDON, VA 20171
MLS# VAFX2276222Listed by: REDFIN CORPORATION - New
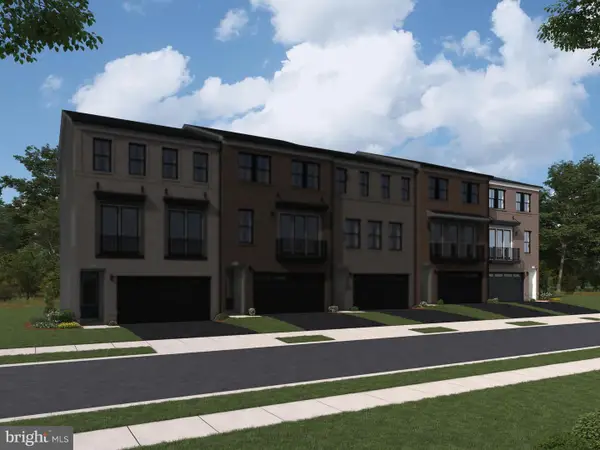 $915,380Active3 beds 4 baths2,701 sq. ft.
$915,380Active3 beds 4 baths2,701 sq. ft.13730 Aviation Pl, HERNDON, VA 20171
MLS# VAFX2276998Listed by: PEARSON SMITH REALTY, LLC - New
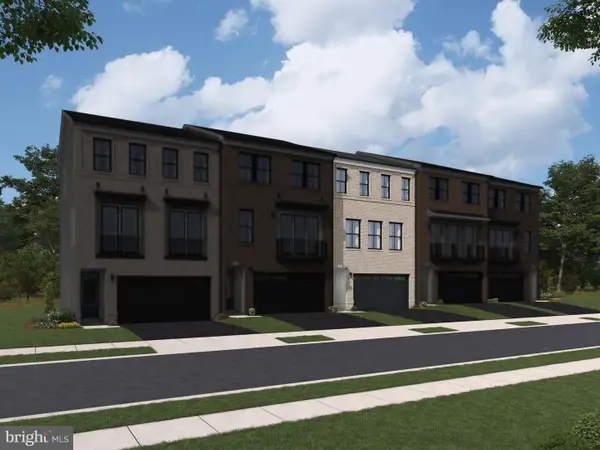 $880,130Active3 beds 4 baths2,721 sq. ft.
$880,130Active3 beds 4 baths2,721 sq. ft.13734 Aviation Pl, HERNDON, VA 20171
MLS# VAFX2276984Listed by: PEARSON SMITH REALTY, LLC - Coming SoonOpen Sun, 1 to 3pm
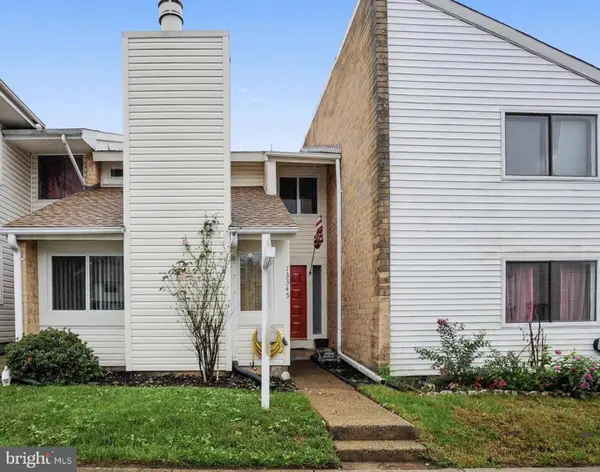 $425,000Coming Soon3 beds 3 baths
$425,000Coming Soon3 beds 3 baths13345 Feldman Pl, HERNDON, VA 20170
MLS# VAFX2273378Listed by: SAMSON PROPERTIES - New
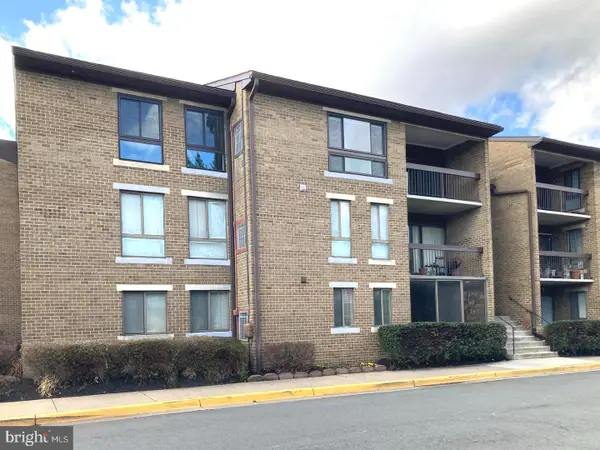 $334,900Active2 beds 2 baths1,351 sq. ft.
$334,900Active2 beds 2 baths1,351 sq. ft.565 Florida Ave #201, HERNDON, VA 20170
MLS# VAFX2276758Listed by: FAIRFAX REALTY
