802 Vine St, Herndon, VA 20170
Local realty services provided by:Better Homes and Gardens Real Estate Murphy & Co.
Listed by:nikki lagouros
Office:berkshire hathaway homeservices penfed realty
MLS#:VAFX2266076
Source:BRIGHTMLS
Price summary
- Price:$1,125,000
- Price per sq. ft.:$348.08
- Monthly HOA dues:$158
About this home
Welcome to 802 Vine Street, an Evergreene-built Keswick model in the heart of Downtown Herndon, offering over 3,200 square feet of beautifully appointed living space across three finished levels. This 4BR/3.5BA Craftsman-style home blends charm and convenience with modern upgrades, including a gourmet chef’s kitchen with a 9’ granite island, KitchenAid stainless steel appliances—counter-depth refrigerator with in-door ice and water, ultra-quiet dishwasher, and six-burner gas range with warming rack and vent hood—refinished cabinets (2025), updated lighting (2025), and open flow to the coffered-ceiling family room with gas fireplace. The main level also features wide-plank hardwoods, oak stairs, crown moldings, a formal dining room with decorative drapes, and a bright living/reading room, plus a mudroom with custom cabinetry and lighted display uppers. Upstairs, find three spacious bedrooms including a primary suite with spa bath (soaking tub, large shower, dual vanities) and a secondary bath with dual vanities as well. The fourth bedroom has been customized as an artist studio/office with built-ins, opening to a private porch with retractable awning overlooking Vine Street (easily converted back to a bedroom with walk-in closet). The finished lower level boasts a dedicated library/office, rec room, full bath, storage with shelving, and media room potential. Thoughtful upgrades include new carpet (2025), motorized blinds in the family room, PVC porch railings, remodeled laundry with sink and cabinets, custom hardscape creating a second parking space and walkways, and a fully fenced picket-lined front and side yard. Enjoy four porches including a Southern-style front porch with ceiling fan. Energy efficiency shines with 2022 solar panels producing nearly double the home’s electric use (generating monthly energy credits) and a Level 2 EV charger in the detached garage. The Vinehaven HOA ($158/mo) handles lawn care, snow removal, and even offers raised-bed garden plots. Just steps to Herndon’s restaurants, bars (Aslin, Izzy’s), coffee shops, library, Arts Herndon, W&OD Trail, Friday Night Live concerts, and the Community Center with indoor pool, pickleball, fitness, and events—plus a quick circulator ride to the new Silver Line Metro and just 5 miles to Dulles. 802 Vine Street delivers modern comfort, energy-smart living, and the unbeatable walkable lifestyle of Downtown Herndon.
Contact an agent
Home facts
- Year built:2015
- Listing ID #:VAFX2266076
- Added:52 day(s) ago
- Updated:November 01, 2025 at 07:28 AM
Rooms and interior
- Bedrooms:4
- Total bathrooms:4
- Full bathrooms:3
- Half bathrooms:1
- Living area:3,232 sq. ft.
Heating and cooling
- Cooling:Central A/C
- Heating:Forced Air, Natural Gas
Structure and exterior
- Roof:Composite, Shingle
- Year built:2015
- Building area:3,232 sq. ft.
- Lot area:0.12 Acres
Schools
- High school:HERNDON
- Middle school:HERNDON
- Elementary school:CLEARVIEW
Utilities
- Water:Public
- Sewer:Public Sewer
Finances and disclosures
- Price:$1,125,000
- Price per sq. ft.:$348.08
- Tax amount:$13,287 (2025)
New listings near 802 Vine St
- Open Sat, 10am to 5pmNew
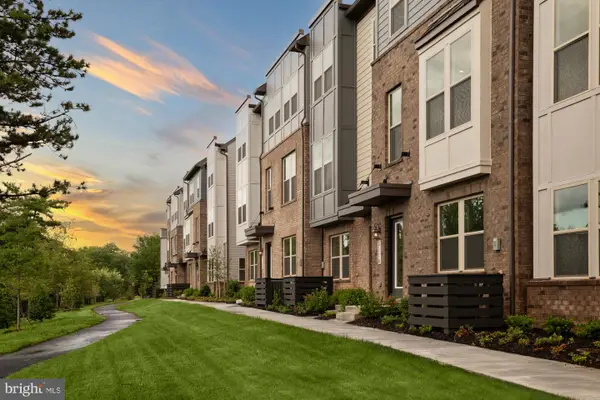 $707,990Active4 beds 4 baths1,957 sq. ft.
$707,990Active4 beds 4 baths1,957 sq. ft.13166 Arches Rd, HERNDON, VA 20170
MLS# VAFX2277308Listed by: SM BROKERAGE, LLC - Open Sat, 10am to 5pmNew
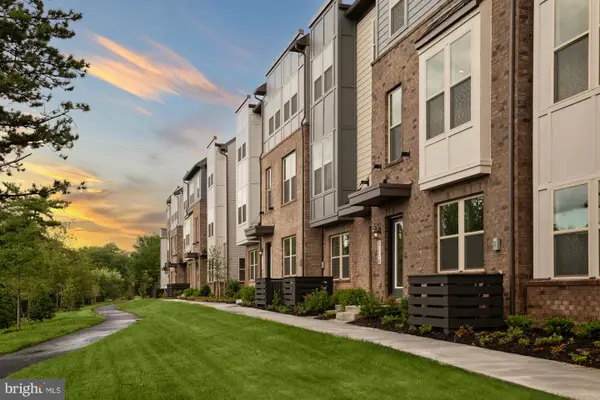 $704,990Active3 beds 4 baths1,962 sq. ft.
$704,990Active3 beds 4 baths1,962 sq. ft.13162 Arches Rd, HERNDON, VA 20170
MLS# VAFX2277310Listed by: SM BROKERAGE, LLC - Open Sat, 10am to 5pmNew
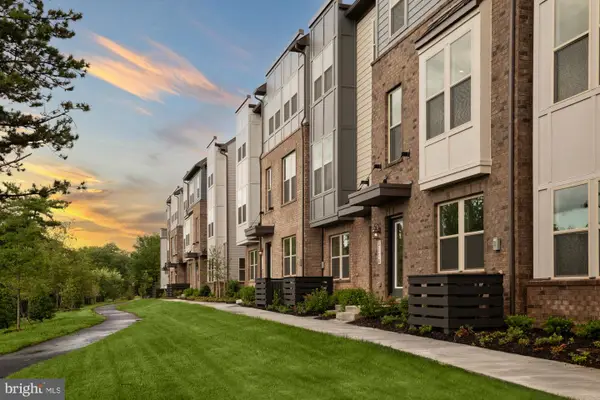 $714,990Active3 beds 4 baths2,106 sq. ft.
$714,990Active3 beds 4 baths2,106 sq. ft.13164 Arches Rd, HERNDON, VA 20170
MLS# VAFX2277316Listed by: SM BROKERAGE, LLC - Coming SoonOpen Sat, 1 to 3pm
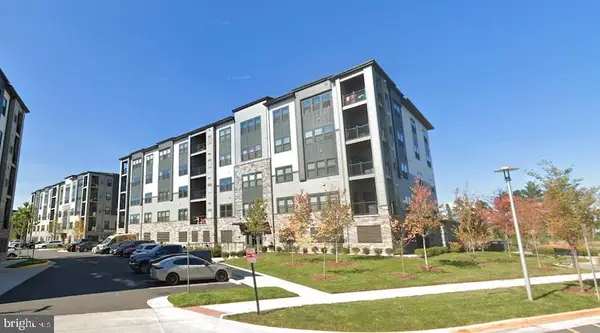 $589,000Coming Soon2 beds 2 baths
$589,000Coming Soon2 beds 2 baths12850 Mosaic Park Way #2-a, HERNDON, VA 20171
MLS# VAFX2275904Listed by: SAMSON PROPERTIES - Coming SoonOpen Sat, 12 to 2pm
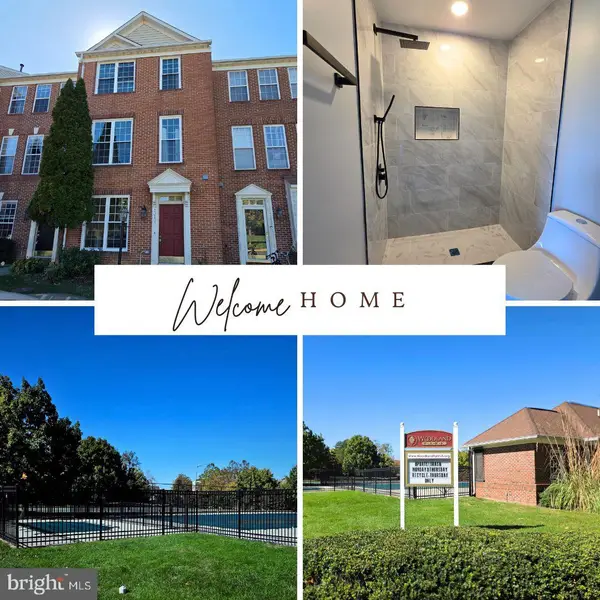 $710,000Coming Soon4 beds 4 baths
$710,000Coming Soon4 beds 4 baths13133 Park Crescent Cir, HERNDON, VA 20171
MLS# VAFX2276720Listed by: COLDWELL BANKER REALTY - New
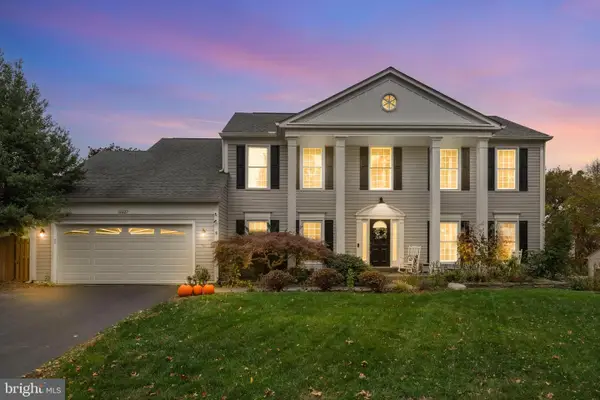 $1,125,000Active4 beds 4 baths4,529 sq. ft.
$1,125,000Active4 beds 4 baths4,529 sq. ft.13127 Frog Hollow Ct, HERNDON, VA 20171
MLS# VAFX2276222Listed by: REDFIN CORPORATION - New
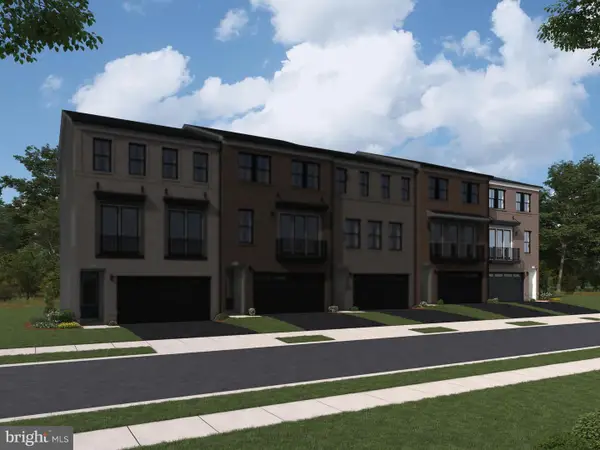 $915,380Active3 beds 4 baths2,701 sq. ft.
$915,380Active3 beds 4 baths2,701 sq. ft.13730 Aviation Pl, HERNDON, VA 20171
MLS# VAFX2276998Listed by: PEARSON SMITH REALTY, LLC - New
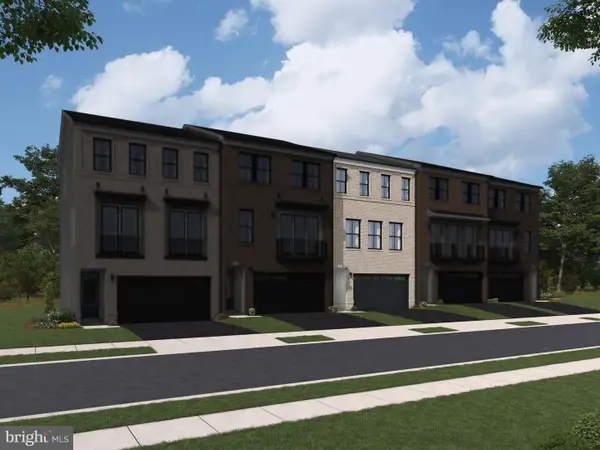 $880,130Active3 beds 4 baths2,721 sq. ft.
$880,130Active3 beds 4 baths2,721 sq. ft.13734 Aviation Pl, HERNDON, VA 20171
MLS# VAFX2276984Listed by: PEARSON SMITH REALTY, LLC - Coming Soon
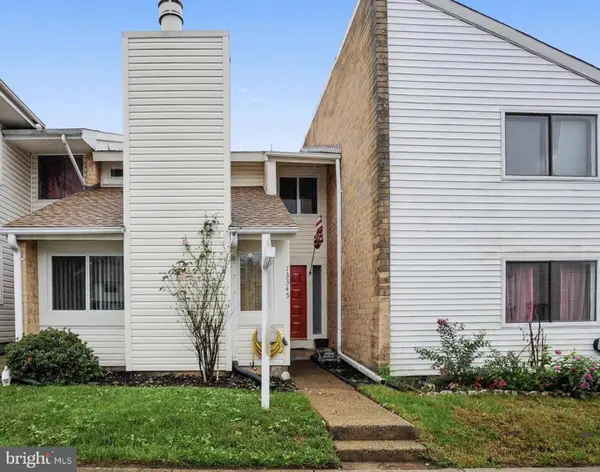 $425,000Coming Soon3 beds 3 baths
$425,000Coming Soon3 beds 3 baths13345 Feldman Pl, HERNDON, VA 20170
MLS# VAFX2273378Listed by: SAMSON PROPERTIES - New
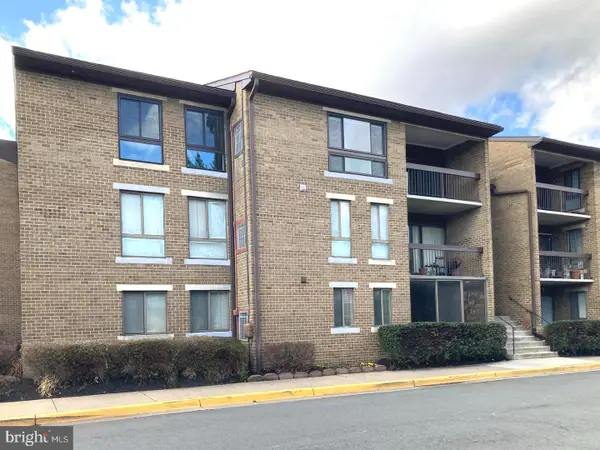 $334,900Active2 beds 2 baths1,351 sq. ft.
$334,900Active2 beds 2 baths1,351 sq. ft.565 Florida Ave #201, HERNDON, VA 20170
MLS# VAFX2276758Listed by: FAIRFAX REALTY
