14607 Summit View Ln, Hillsboro, VA 20132
Local realty services provided by:Better Homes and Gardens Real Estate Premier
Listed by:kevin e larue
Office:century 21 redwood realty
MLS#:VALO2108012
Source:BRIGHTMLS
Price summary
- Price:$889,000
- Price per sq. ft.:$597.45
About this home
Welcome to this hidden gem in Western Loudoun County! With sweeping views of the Blue Ridge Mountains, vast open pastures, and views of Loudoun County vineyards, you will see why this is a breathtaking and unique property.
The property features a wonderful 13.2 acres and a well-appointed carriage house, with the option to build another home. The carriage house features 2 bedrooms, 2 full bathrooms, and an oversized 2-car garage with a separate workshop. Venture upstairs and relax in the spacious great room with vaulted wood ceilings, cherry hardwood floors, and a stone gas fireplace. The kitchen boasts upgraded maple cabinetry, granite counters, stainless steel appliances, and a breakfast bar. When that storm rolls in over the mountain from the West, have no fear there is a whole house Generac generator and ample propane provided by Valley Energy.
Enjoy serene mountain vistas from your front and rear composite decks. Approximately 0.25-acre of the backyard is fully fenced (board and wire) to keep your dogs safe and features a large 14 x 32 enclosed equipment shed with generator power.
Imagine starting your mornings with peaceful views and stunning sunrises over the valley to the East and ending your days with spectacular sunsets to the West over the Blue Ridge Mountains. Working from home is easy and you can stream all you want with the high-speed internet through Saratoga ISP. Recent updates include composite front and rear decks, a refrigerator, a microwave and more. Bring your animals; horses, cows, pigs, and chickens are all allowed!
Schedule your visit today and see why this property is so peaceful and relaxing. Please reach out with any questions and the owner would be happy to give a guided tour around this beautiful vast retreat. Don't miss this opportunity to experience the best of Loudoun County!
Contact an agent
Home facts
- Year built:2008
- Listing ID #:VALO2108012
- Added:1 day(s) ago
- Updated:October 01, 2025 at 10:12 AM
Rooms and interior
- Bedrooms:2
- Total bathrooms:2
- Full bathrooms:2
- Living area:1,488 sq. ft.
Heating and cooling
- Cooling:Ceiling Fan(s), Central A/C
- Heating:Forced Air, Propane - Leased
Structure and exterior
- Year built:2008
- Building area:1,488 sq. ft.
- Lot area:13.2 Acres
Schools
- High school:WOODGROVE
- Middle school:HARMONY
- Elementary school:MOUNTAIN VIEW
Utilities
- Water:Well
- Sewer:Septic Exists
Finances and disclosures
- Price:$889,000
- Price per sq. ft.:$597.45
- Tax amount:$6,857 (2025)
New listings near 14607 Summit View Ln
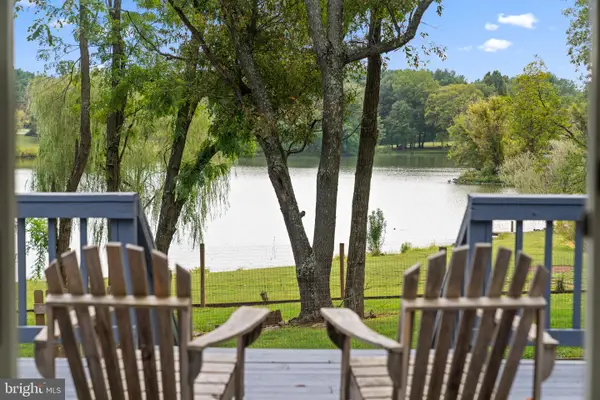 $1,275,000Pending4 beds 3 baths3,112 sq. ft.
$1,275,000Pending4 beds 3 baths3,112 sq. ft.38045 Dawson Gap Ln, HILLSBORO, VA 20132
MLS# VALO2107700Listed by: TTR SOTHEBYS INTERNATIONAL REALTY- New
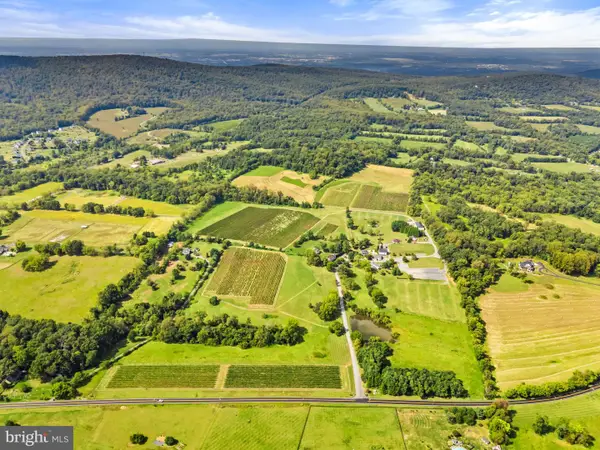 $7,500,000Active5 beds 10 baths8,612 sq. ft.
$7,500,000Active5 beds 10 baths8,612 sq. ft.14001 Harpers Ferry Rd, HILLSBORO, VA 20132
MLS# VALO2105910Listed by: HUNT COUNTRY SOTHEBY'S INTERNATIONAL REALTY  $858,000Active3 beds 3 baths2,012 sq. ft.
$858,000Active3 beds 3 baths2,012 sq. ft.36762 Charles Town Pike, HILLSBORO, VA 20132
MLS# VALO2100484Listed by: WASHINGTON FINE PROPERTIES, LLC $725,000Active21.06 Acres
$725,000Active21.06 AcresCharles Town Pike, HILLSBORO, VA 20132
MLS# VALO2106728Listed by: REAL BROKER, LLC $340,945Active8.53 Acres
$340,945Active8.53 AcresPiney Run Ln, HILLSBORO, VA 20132
MLS# VALO2106868Listed by: LANDREADY REAL ESTATE $1,049,000Active2 beds 3 baths2,156 sq. ft.
$1,049,000Active2 beds 3 baths2,156 sq. ft.36697 Heskett Ln, HILLSBORO, VA 20132
MLS# VALO2106466Listed by: SAMSON PROPERTIES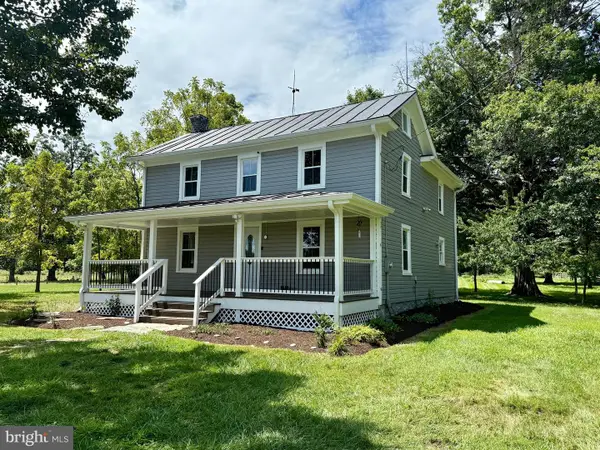 $650,000Active3 beds 2 baths1,536 sq. ft.
$650,000Active3 beds 2 baths1,536 sq. ft.15543 Edgegrove Rd, HILLSBORO, VA 20132
MLS# VALO2104776Listed by: BELMONT REALTY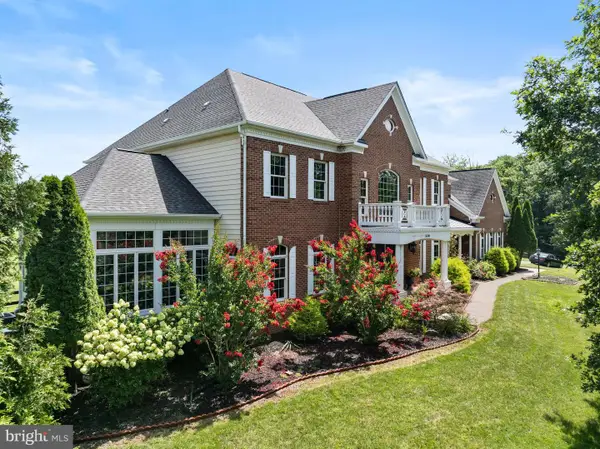 $1,700,000Active5 beds 6 baths5,811 sq. ft.
$1,700,000Active5 beds 6 baths5,811 sq. ft.36380 Heskett Ln, HILLSBORO, VA 20132
MLS# VALO2102982Listed by: REDFIN CORPORATION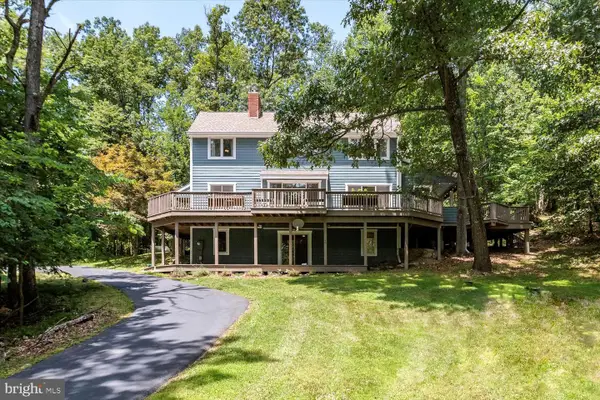 $749,000Pending3 beds 3 baths2,471 sq. ft.
$749,000Pending3 beds 3 baths2,471 sq. ft.34942 Charles Town Pike, HILLSBORO, VA 20132
MLS# VALO2102638Listed by: KELLER WILLIAMS CAPITAL PROPERTIES
