1068 Sheep Meadow Rd, Hot Springs, VA 24445
Local realty services provided by:Better Homes and Gardens Real Estate Maturo
1068 Sheep Meadow Rd,Hot Springs, VA 24445
$1,325,000
- 5 Beds
- 6 Baths
- 4,553 sq. ft.
- Single family
- Active
Listed by: kathleen l. kellett-ward
Office: long & foster real estate, inc.
MLS#:VABT2000030
Source:BRIGHTMLS
Price summary
- Price:$1,325,000
- Price per sq. ft.:$291.02
About this home
Welcome to Overlook Manor. Located in Sheep Meadow at the Preserve, this estate is a few minutes commute to the Omni Homestead Resort. This sprawling 5 bedroom, 5.5 bath home is surrounded by almost 5.5 acres. There is endless potential as a second home, vacation rental or combination, as it is currently utilized as both a second home and successful vacation rental for income. The main level of this home has the perfect lay-out to entertain in the formal living room with gas log fireplace that is open to the dining room. A family room with custom built-ins and fireplace is perfect for lounging. The French country kitchen features a gas cooktop, subzero refrigerator, custom cabinetry and brick accents. A four seasons sunroom complete with wet bar area just off the kitchen. One of the many owners suite's on the main floor has it's own private bathroom. Three additional owner's suite, each with it's own bathroom and plenty of storage as well as a laundry room on the upper floor. An additional bedroom (current bunk room) and full bath has a separate staircase from the family room. Take in mountain views from the two level front porch or surround yourself with nature on the rear patio. Schedule your tour today and see for yourself!
Contact an agent
Home facts
- Year built:1930
- Listing ID #:VABT2000030
- Added:342 day(s) ago
- Updated:February 12, 2026 at 02:42 PM
Rooms and interior
- Bedrooms:5
- Total bathrooms:6
- Full bathrooms:5
- Half bathrooms:1
- Living area:4,553 sq. ft.
Heating and cooling
- Cooling:Central A/C
- Heating:Heat Pump(s), Propane - Leased
Structure and exterior
- Roof:Slate
- Year built:1930
- Building area:4,553 sq. ft.
- Lot area:5.31 Acres
Schools
- High school:BATH COUNTY
- Elementary school:VALLEY
Utilities
- Water:Public
- Sewer:Public Sewer
Finances and disclosures
- Price:$1,325,000
- Price per sq. ft.:$291.02
- Tax amount:$7,494 (2023)
New listings near 1068 Sheep Meadow Rd
- New
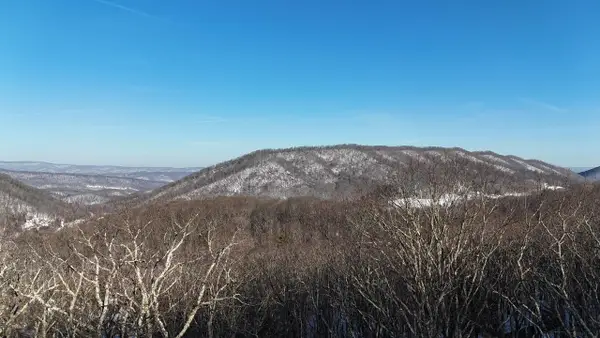 $224,900Active1.44 Acres
$224,900Active1.44 Acres3,4,5 Ski Slope Way, Hot Springs, VA 24445
MLS# 673141Listed by: CLARKSON & WALLACE REAL ESTATE - WARM SPRINGS 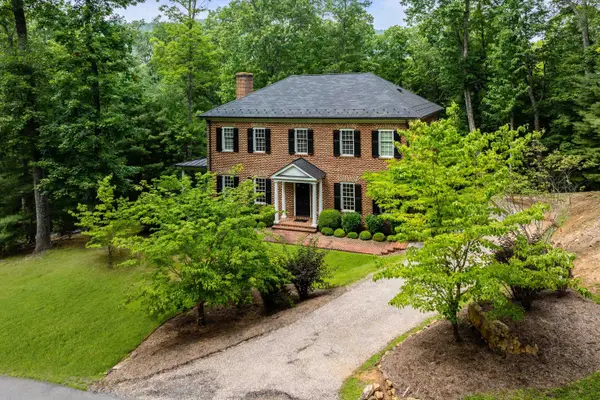 $1,200,000Pending5 beds 6 baths5,499 sq. ft.
$1,200,000Pending5 beds 6 baths5,499 sq. ft.33 Donald Ross Trl, Hot Springs, VA 24445
MLS# 672858Listed by: LONG & FOSTER REAL ESTATE INC STAUNTON/WAYNESBORO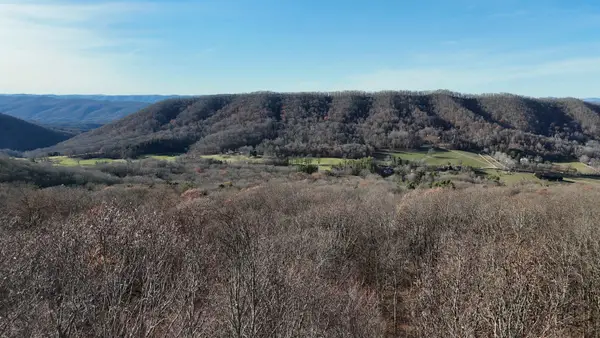 $450,000Active10.18 Acres
$450,000Active10.18 AcresCharlie Bird Dr, Hot Springs, VA 24445
MLS# 671593Listed by: CLARKSON & WALLACE REAL ESTATE - WARM SPRINGS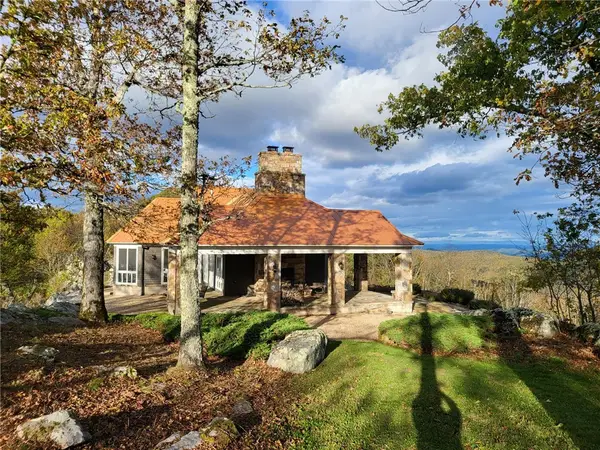 $2,150,000Active3 beds 3 baths2,502 sq. ft.
$2,150,000Active3 beds 3 baths2,502 sq. ft.504 Airport Drive, Hot Springs, VA 24445
MLS# 2503685Listed by: LONG & FOSTER - JAMES RIVER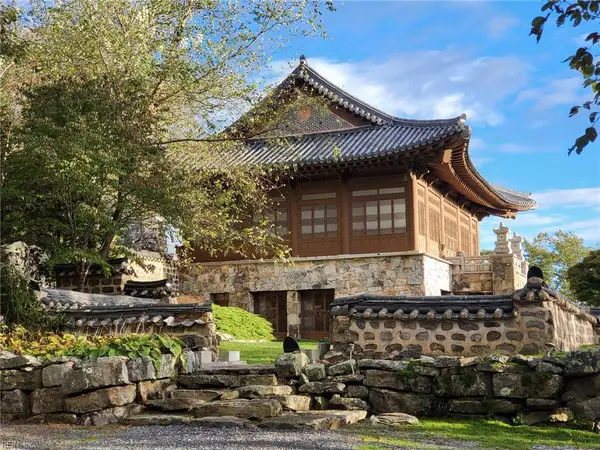 $1,250,000Pending1 beds 2 baths3,424 sq. ft.
$1,250,000Pending1 beds 2 baths3,424 sq. ft.106 Airport Road, Hot Springs, VA 24445
MLS# 10608510Listed by: Long & Foster Real Estate Inc.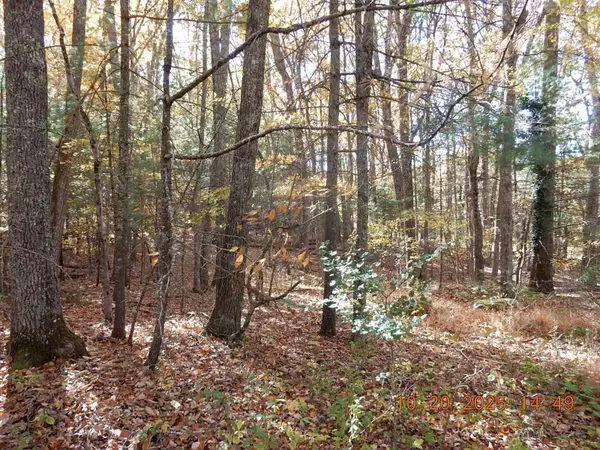 $75,000Active2.31 Acres
$75,000Active2.31 Acres21 Shepherds Trl, Hot Springs, VA 24445
MLS# 670275Listed by: CLARKSON & WALLACE REAL ESTATE - WARM SPRINGS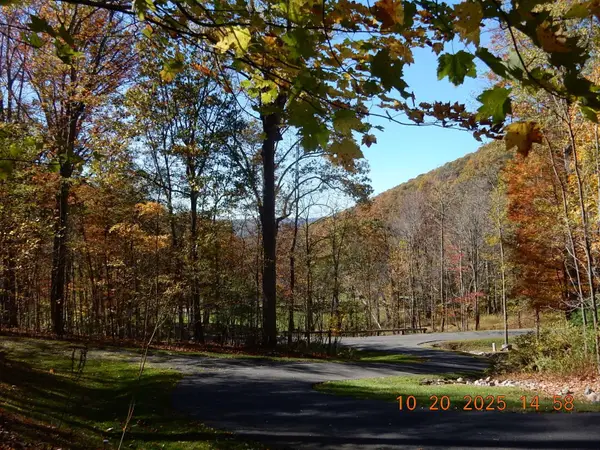 $95,000Active1.04 Acres
$95,000Active1.04 Acres47 Quarry Hill Rd, Hot Springs, VA 24445
MLS# 670277Listed by: CLARKSON & WALLACE REAL ESTATE - WARM SPRINGS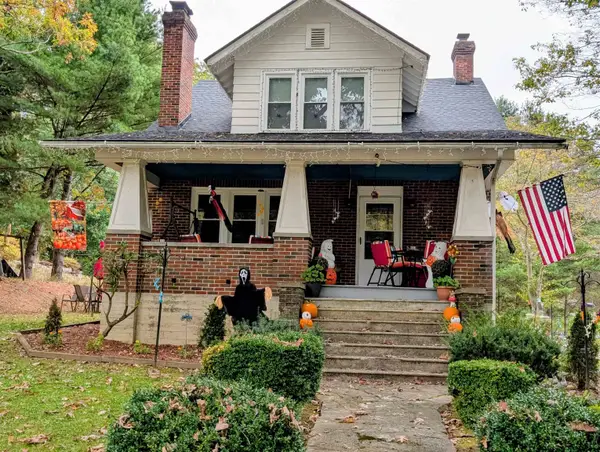 $219,000Pending3 beds 2 baths2,664 sq. ft.
$219,000Pending3 beds 2 baths2,664 sq. ft.45 Methodist Church Ln, Hot Springs, VA 24445
MLS# 670010Listed by: CLARKSON & WALLACE REAL ESTATE - WARM SPRINGS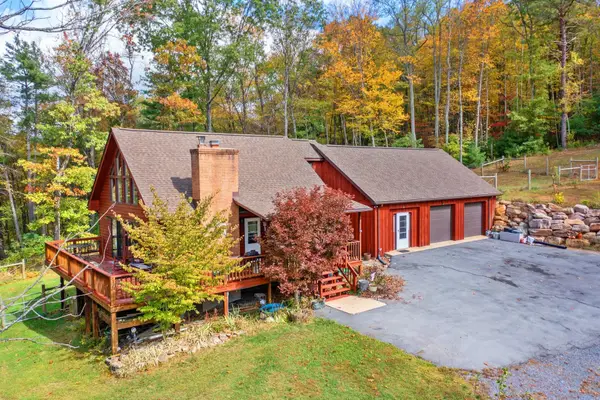 $429,900Active3 beds 3 baths3,301 sq. ft.
$429,900Active3 beds 3 baths3,301 sq. ft.65 Cubbley Rd, Hot Springs, VA 24445
MLS# 669973Listed by: KLINE & CO. REAL ESTATE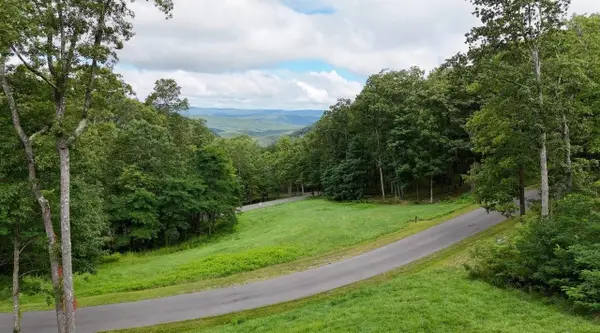 $195,000Active1.61 Acres
$195,000Active1.61 Acres15 Delafield Rd, Hot Springs, VA 24445
MLS# 668389Listed by: CLARKSON & WALLACE REAL ESTATE - WARM SPRINGS

