Address Withheld By Seller, Hot Springs, VA 24445
Local realty services provided by:Better Homes and Gardens Real Estate Pathways
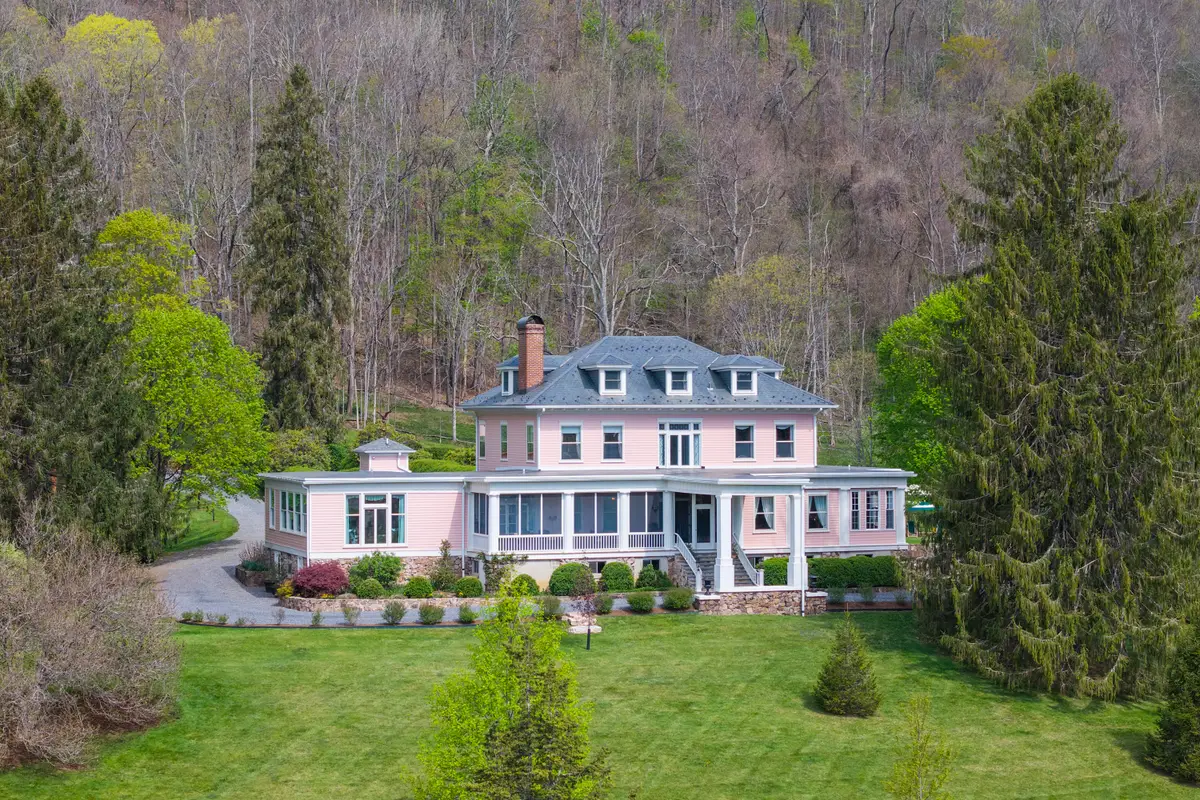
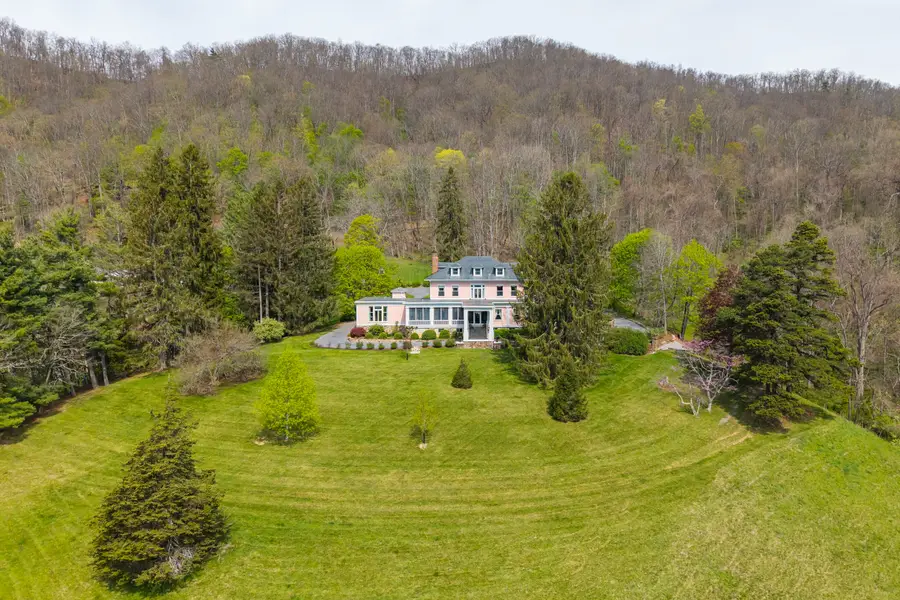
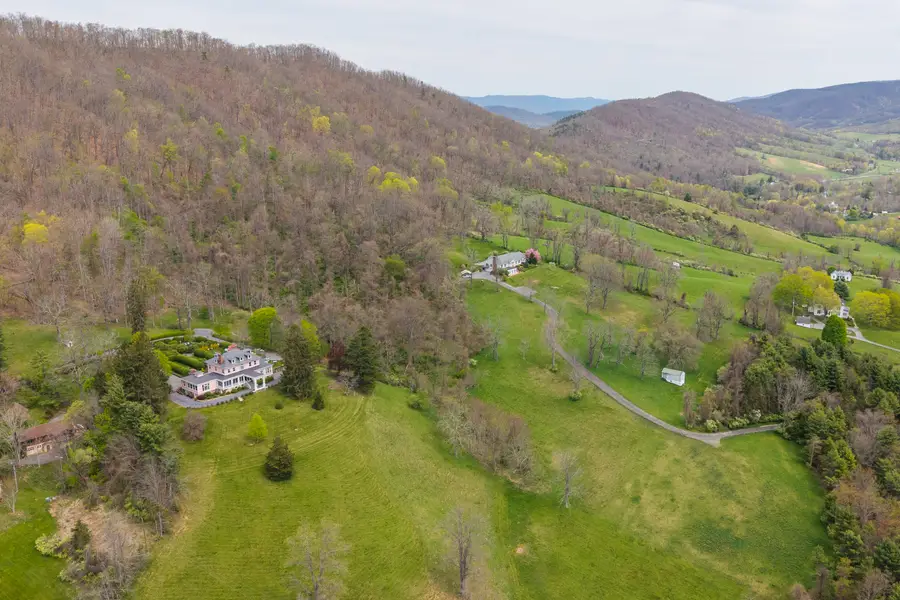
Address Withheld By Seller,Hot Springs, VA 24445
$2,900,000
- 5 Beds
- 6 Baths
- 7,305 sq. ft.
- Single family
- Active
Listed by:yates mccallum
Office:frank hardy sotheby's international realty
MLS#:663955
Source:CHARLOTTESVILLE
Sorry, we are unable to map this address
Price summary
- Price:$2,900,000
- Price per sq. ft.:$396.99
About this home
Perched atop scenic Routier Hill with sweeping views of the valley below, Roseloe Manor stands as a timeless jewel in the heart of Hot Springs, Virginia. Built in 1905 by Rebecca Douglas Lowe—founder of the Atlanta Woman’s Club—this stately residence was once the centerpiece of a 126-acre estate. It was later expanded by her daughter, the Baroness Rosenkrantz, who sought refuge here with her husband during the early days of World War I.
Today, Roseloe Manor rests on 12 enchanting acres, graced by a formal boxwood and rhododendron garden that echoes the estate’s historic elegance. Over the past decade, the home has undergone a meticulous restoration, preserving its rich legacy while seamlessly modernizing the structure and finishes.
Architectural details abound—from a dramatic 9-foot stained glass window and intricately carved European mantels to ornate ceilings and a show-stopping grand staircase. The formal dining room, with seating for up to 16, provides an elegant setting for entertaining, while expansive windows and soaring ceilings frame breathtaking views of the mountains and gardens.
The exterior showcases traditional clapboard siding accented with fieldstone along the foundation, and a distinguished covered front porch welcomes guests with classic charm. Inside, a central hallway anchors the layout, providing access to refined living and dining spaces, with ornate fireplaces and the hallmark craftsmanship of the Victorian era. All bedrooms are located on the 2nd and 3rd floor, including a serene modern primary suite complete with a luxurious dressing room.
Though significantly modernized for comfort and sustainability, every enhancement has been made with care and respect for the manor’s original character. The result is a harmonious blend of past and present. Located just five minutes from the renowned Omni Homestead Resort and Garth Newel Music Center, Roseloe Manor is a rare and exceptional offering nestled in the idyllic natural landscape of Bath County, Virginia.
Contact an agent
Home facts
- Year built:1908
- Listing Id #:663955
- Added:106 day(s) ago
- Updated:August 15, 2025 at 02:56 PM
Rooms and interior
- Bedrooms:5
- Total bathrooms:6
- Full bathrooms:5
- Half bathrooms:1
- Living area:7,305 sq. ft.
Heating and cooling
- Heating:Oil, Radiant
Structure and exterior
- Year built:1908
- Building area:7,305 sq. ft.
- Lot area:12 Acres
Schools
- High school:Bath
- Middle school:NONE
- Elementary school:Millboro
Utilities
- Water:Public
- Sewer:Public Sewer
Finances and disclosures
- Price:$2,900,000
- Price per sq. ft.:$396.99
- Tax amount:$5,272 (2024)
New listings near 24445
- New
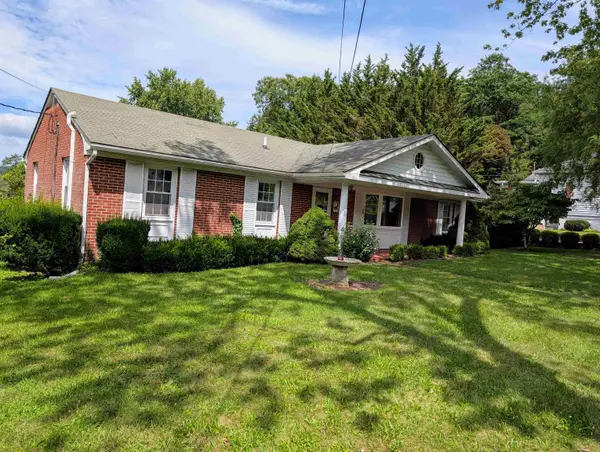 $219,900Active3 beds 2 baths4,840 sq. ft.
$219,900Active3 beds 2 baths4,840 sq. ft.Address Withheld By Seller, Hot Springs, VA 24445
MLS# 667597Listed by: CLARKSON & WALLACE REAL ESTATE - WARM SPRINGS 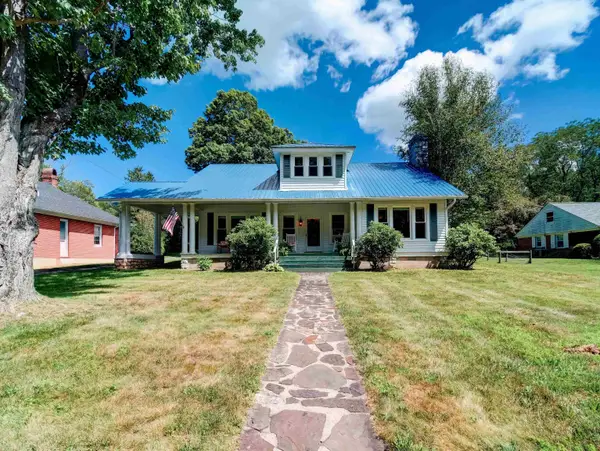 $449,000Active5 beds 3 baths4,240 sq. ft.
$449,000Active5 beds 3 baths4,240 sq. ft.Address Withheld By Seller, Hot Springs, VA 24445
MLS# 667369Listed by: CLARKSON & WALLACE REAL ESTATE - WARM SPRINGS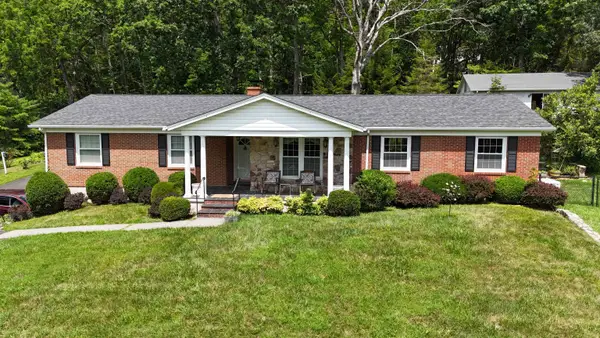 $448,000Active3 beds 2 baths2,758 sq. ft.
$448,000Active3 beds 2 baths2,758 sq. ft.Address Withheld By Seller, Hot Springs, VA 24445
MLS# 667083Listed by: CLARKSON & WALLACE REAL ESTATE - WARM SPRINGS $1,575,000Pending5 beds 6 baths4,553 sq. ft.
$1,575,000Pending5 beds 6 baths4,553 sq. ft.1068 Sheep Meadow Rd, HOT SPRINGS, VA 24445
MLS# VABT2000030Listed by: LONG & FOSTER REAL ESTATE, INC. $1,395,000Active3 beds 4 baths3,710 sq. ft.
$1,395,000Active3 beds 4 baths3,710 sq. ft.419 Airport Drive, Hot Springs, VA 24445
MLS# 2402917Listed by: LONG & FOSTER - JAMES RIVER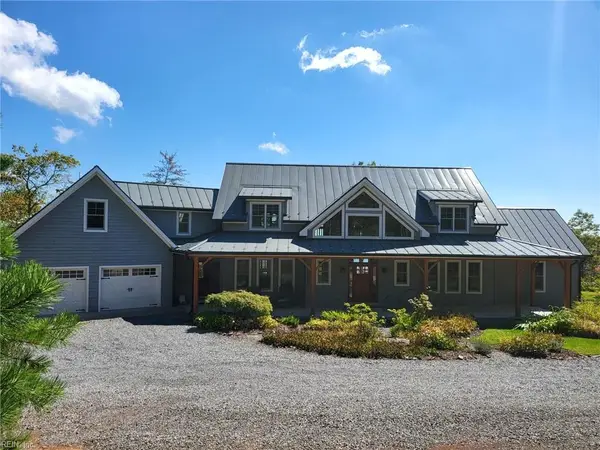 $1,395,000Active3 beds 4 baths3,710 sq. ft.
$1,395,000Active3 beds 4 baths3,710 sq. ft.419 Airport Drive, Hot Springs, VA 24445
MLS# 10551450Listed by: Long & Foster Real Estate Inc.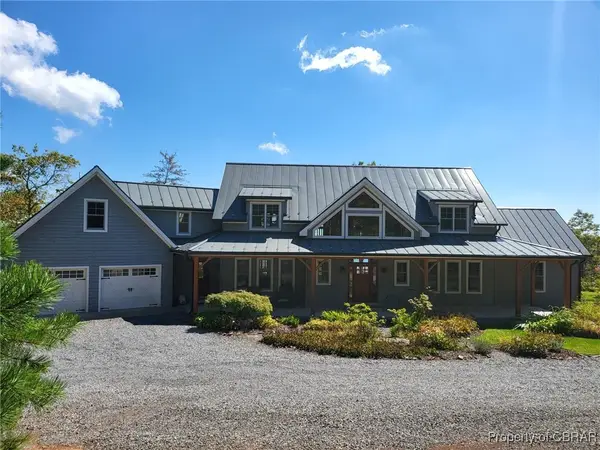 $1,395,000Active3 beds 4 baths3,710 sq. ft.
$1,395,000Active3 beds 4 baths3,710 sq. ft.419 Airport Drive, Hot Springs, VA 24445
MLS# 2424366Listed by: LONG & FOSTER REAL ESTATE-JAMES RIVER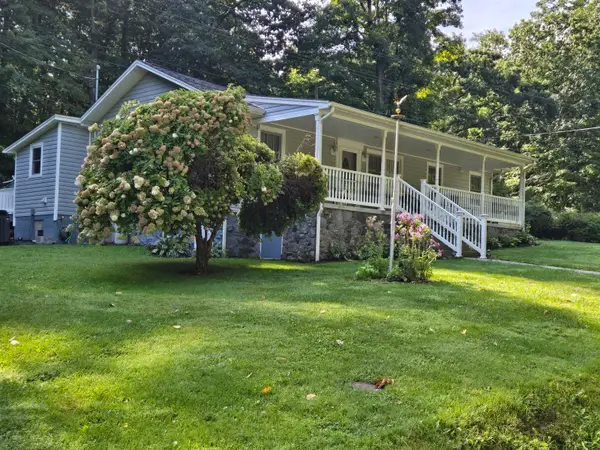 $249,900Active3 beds 2 baths1,382 sq. ft.
$249,900Active3 beds 2 baths1,382 sq. ft.Address Withheld By Seller, Hot Springs, VA 24445
MLS# 656372Listed by: WEICHERT REALTORS NANCY BEAHM REAL ESTATE $2,500,000Active8 beds 7 baths10,365 sq. ft.
$2,500,000Active8 beds 7 baths10,365 sq. ft.2835 Airport Rd, HOT SPRINGS, VA 24445
MLS# VABT2000020Listed by: LONG & FOSTER REAL ESTATE, INC.
