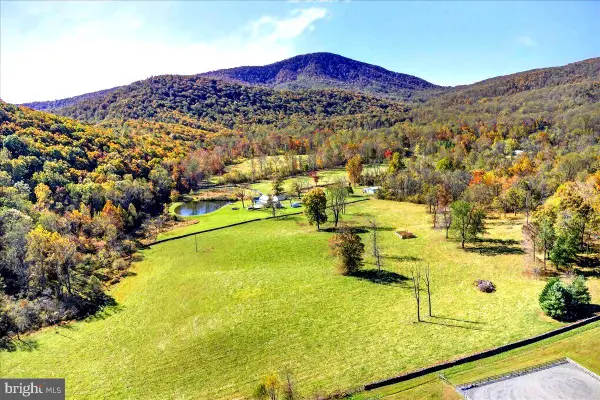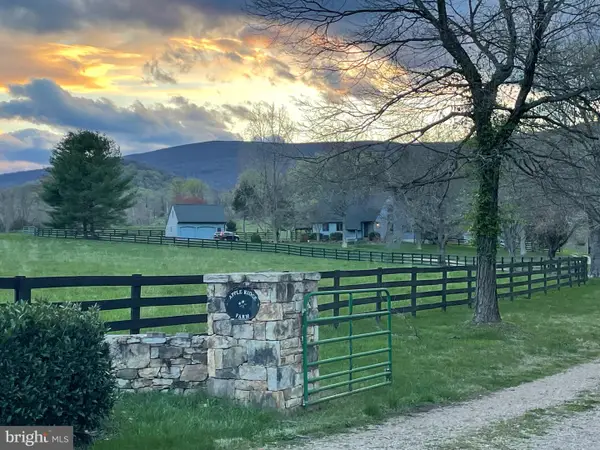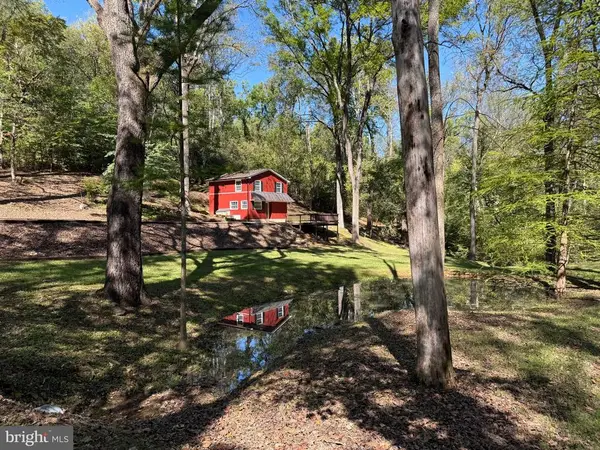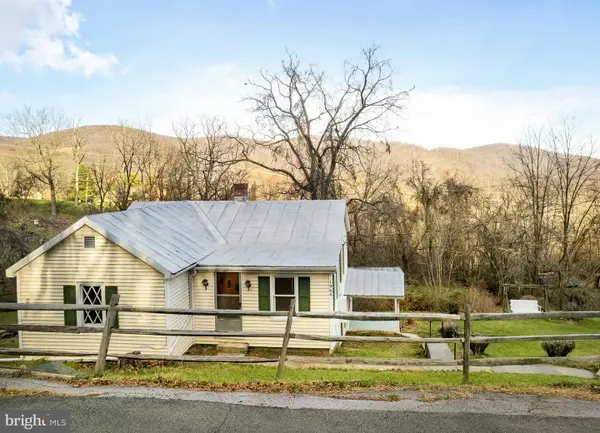156 Bear Wallow Rd, Huntly, VA 22640
Local realty services provided by:Better Homes and Gardens Real Estate GSA Realty
Listed by: rachael duvall
Office: ttr sotheby's international realty
MLS#:VARP2002334
Source:BRIGHTMLS
Price summary
- Price:$3,500,000
- Price per sq. ft.:$634.75
About this home
Handcrafted timber and log, accented with stone and pristine views, Bear Wallow Farm is a 42-acre enclave for family and friends with a main residence and two guest cabins in an unparalleled setting—proof you don’t need Montana when you have Rappahannock. This place is special.
Sited on a gentle rise among pastures and ponds, wrapped in mountain views, this custom circa 2000 white pine log home of 5,750 sq. ft. stands apart in quality but was designed to complement the land, using nature’s materials- pine, cedar, cherry, maple, walnut, copper, granite, stone, and slate. The main house (2 bedrooms) and two guest cabins, built with the same level of detail and richness, provide 4 total bedrooms in this compound, located in a coveted region of Rappahannock.
The main level breaths with its vaulted ceiling, natural light and a floor plan that naturally flows. French doors throughout connect easily to the outdoors, bringing in views, light, and fresh air. The living room features a 15-foot-wide stone fireplace opposite two stories of south-facing windows. Overhead, two single-length hand-hewn beams span 40 feet, one of the home’s best architectural details. The dining area and kitchen, complete with custom cabinetry, an oversized island, and Viking and Sub-Zero appliances, seamlessly join the space. The gracious library leads to the main-level primary suite that opens to a rear patio with spa. Renovated in 2023, the primary bath is premium with a clawfoot tub, glass-enclosed shower, brass fixtures, and rich tiger maple cabinetry. Radiant heat throughout the main level adds a subtle warmth, creating a comfortable home.
The upper level offers stunning views and flexible spaces for workouts, reading, or home offices with Starlink internet. A large room, currently a bedroom, can serve as an art studio, study or more. (County-wide broadband is scheduled to be completed by Fall 2026.)
A tavern-inspired space with a pressed tin ceiling and bar—ideal for gatherings and game nights surprises in the lower level. A wine room, home theater, spacious office, and coded safe room are also on this level.
The two guest cabins have large bedrooms, a fireplace, full bath and a kitchenette (no stove) and allow guests to settle in and enjoy their own space and privacy.
The pastoral setting of open hayfields offers possibilities— future equestrian facilities, gardens or hunting in both field and mountainside. The equipment barn (4 enclosed bays, 3 open) with concrete floor accommodates tractors, 4-wheelers, tools and equipment. Inside, a commercial kitchen, bathrooms, walk-in cooler and freezer. The large woodworking shop is a craftsman's dream--fully conditioned is ready for projects. Fun fact: the bar for Flint Hill’s beloved Griffin Tavern was crafted here.
All just 20 minutes from Little Washington, home to the renowned Inn at Little Washington and Patty O’s Café and Sperryville, both offering restaurants, breweries, unique shops and more. 20 minutes to Front Royal, 30 minutes to Warrenton and 90 minutes to DC. Crafted over 20 years in harmony with the land, this one-of-a-kind property offers the essence of elevated Rappahannock living.
Contact an agent
Home facts
- Year built:1999
- Listing ID #:VARP2002334
- Added:122 day(s) ago
- Updated:February 11, 2026 at 02:38 PM
Rooms and interior
- Bedrooms:4
- Total bathrooms:6
- Full bathrooms:5
- Half bathrooms:1
- Living area:5,514 sq. ft.
Heating and cooling
- Cooling:Central A/C
- Heating:Heat Pump - Gas BackUp, Propane - Owned, Radiant
Structure and exterior
- Roof:Metal
- Year built:1999
- Building area:5,514 sq. ft.
- Lot area:41.85 Acres
Utilities
- Water:Well
- Sewer:On Site Septic
Finances and disclosures
- Price:$3,500,000
- Price per sq. ft.:$634.75
- Tax amount:$10,416 (2022)
New listings near 156 Bear Wallow Rd
 $2,195,000Active3 beds 3 baths2,236 sq. ft.
$2,195,000Active3 beds 3 baths2,236 sq. ft.290 Riley Hollow Rd, HUNTLY, VA 22640
MLS# VARP2002364Listed by: CORCORAN MCENEARNEY $1,275,000Active3 beds 3 baths1,881 sq. ft.
$1,275,000Active3 beds 3 baths1,881 sq. ft.521 Dearing Rd, HUNTLY, VA 22640
MLS# VARP2002286Listed by: COUNTRY PLACES REALTY, LLC $1,275,000Active3 beds 3 baths1,881 sq. ft.
$1,275,000Active3 beds 3 baths1,881 sq. ft.521 Dearing Rd, HUNTLY, VA 22640
MLS# VARP2002270Listed by: COUNTRY PLACES REALTY, LLC $475,000Active2 beds 2 baths1,042 sq. ft.
$475,000Active2 beds 2 baths1,042 sq. ft.18 Bolton Branch Ln, Huntly, VA
MLS# VARP2002108Listed by: CHERI WOODARD REALTY $250,000Active14.37 Acres
$250,000Active14.37 AcresWoodlands Drive, Flint Hill, VA
MLS# VARP2001854Listed by: PEARSON SMITH REALTY, LLC $190,000Active2 beds 1 baths1,390 sq. ft.
$190,000Active2 beds 1 baths1,390 sq. ft.1960 Zachary Taylor Hwy, FRONT ROYAL, VA 22630
MLS# VARP2001810Listed by: KELLER WILLIAMS REALTY/LEE BEAVER & ASSOC.

