18 Bolton Branch Ln, Huntly, VA
Local realty services provided by:Better Homes and Gardens Real Estate Pathways
18 Bolton Branch Ln,Huntly, VA
$475,000
- 2 Beds
- 2 Baths
- 1,042 sq. ft.
- Single family
- Active
Listed by: sharon luke
Office: cheri woodard realty
MLS#:VARP2002108
Source:CHARLOTTESVILLE
Price summary
- Price:$475,000
- Price per sq. ft.:$455.85
About this home
Walnut Grove is tucked into a forest of grand trees where you can enjoy being surrounded by nature. With a pond that attracts wildlife to your front yard, nature provides you with beauty. There is not another house in your view. Whether you choose this home for your weekend getaway or your full-time residence, you will not have to spend your precious free time mowing. There is space for gardening if this if it is your passion, but it is certainly not necessary. You can sit (or grill) on the generous deck overlooking the pond and listen to bird song, photograph the changing seasons and enjoy the visiting wildlife steps away from your front door. Take a morning or evening walk on the wooded country road for miles in either direction. If you like long distance hiking, the nearby Shenandoah National Park is your answer. The village of Flint Hill, a few minutes away, offers The Dark Horse Pub and The Blue Door, two great local restaurants. Also in Flint Hill is a gas station (a great convenience as we don't have many in Rappahannock County!) and a small country store for those items you forgot to buy or bring with you. The county seat of Washington, Virginia is a short drive; the Inn at Little Washington, Patty O's restaurant, Ballard'
Contact an agent
Home facts
- Year built:1973
- Listing ID #:VARP2002108
- Added:241 day(s) ago
- Updated:December 19, 2025 at 03:44 PM
Rooms and interior
- Bedrooms:2
- Total bathrooms:2
- Full bathrooms:2
- Living area:1,042 sq. ft.
Heating and cooling
- Cooling:Heat Pump
- Heating:Electric
Structure and exterior
- Year built:1973
- Building area:1,042 sq. ft.
- Lot area:5.29 Acres
Schools
- Middle school:Other
Utilities
- Water:Private, Well
- Sewer:Septic Tank
Finances and disclosures
- Price:$475,000
- Price per sq. ft.:$455.85
- Tax amount:$1,245 (2022)
New listings near 18 Bolton Branch Ln
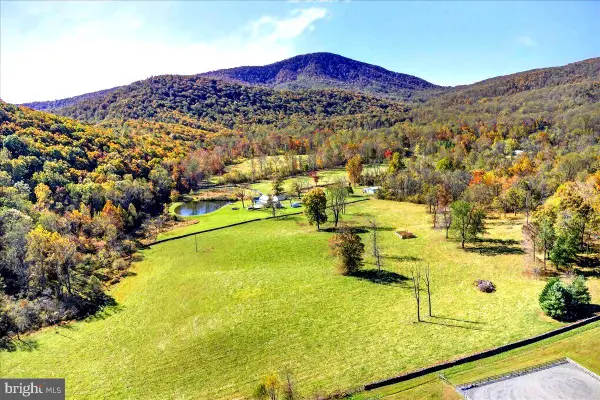 $2,195,000Active3 beds 3 baths2,236 sq. ft.
$2,195,000Active3 beds 3 baths2,236 sq. ft.290 Riley Hollow Rd, HUNTLY, VA 22640
MLS# VARP2002364Listed by: CORCORAN MCENEARNEY $2,195,000Active3 beds 3 baths2,236 sq. ft.
$2,195,000Active3 beds 3 baths2,236 sq. ft.290 Riley Hollow Rd, HUNTLY, VA 22640
MLS# VARP2002360Listed by: CORCORAN MCENEARNEY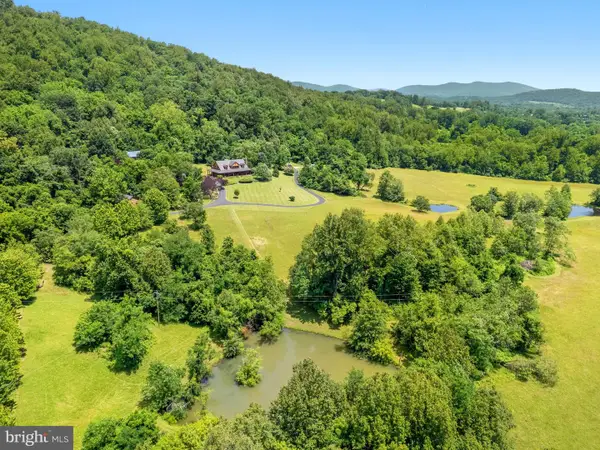 $3,500,000Active4 beds 6 baths5,514 sq. ft.
$3,500,000Active4 beds 6 baths5,514 sq. ft.156 Bear Wallow Rd, HUNTLY, VA 22640
MLS# VARP2002334Listed by: TTR SOTHEBY'S INTERNATIONAL REALTY $1,275,000Active3 beds 3 baths1,881 sq. ft.
$1,275,000Active3 beds 3 baths1,881 sq. ft.521 Dearing Rd, HUNTLY, VA 22640
MLS# VARP2002286Listed by: COUNTRY PLACES REALTY, LLC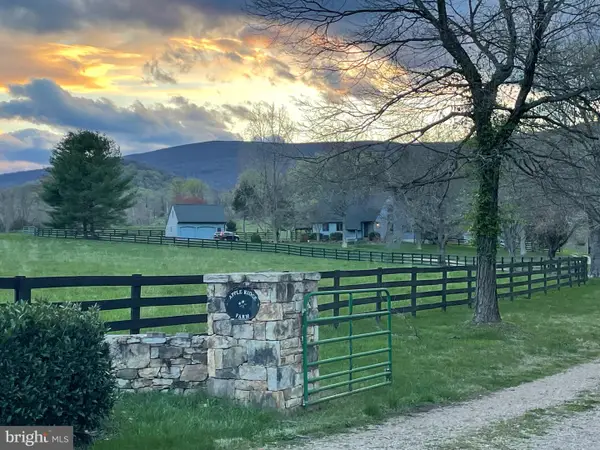 $1,275,000Active3 beds 3 baths1,881 sq. ft.
$1,275,000Active3 beds 3 baths1,881 sq. ft.521 Dearing Rd, HUNTLY, VA 22640
MLS# VARP2002270Listed by: COUNTRY PLACES REALTY, LLC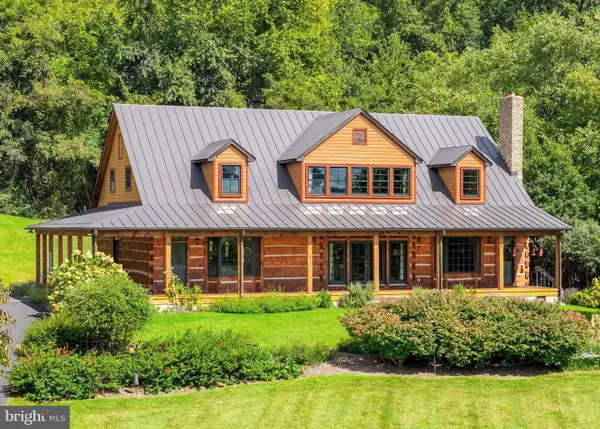 $3,500,000Active4 beds 6 baths5,514 sq. ft.
$3,500,000Active4 beds 6 baths5,514 sq. ft.156 Bear Wallow Rd, HUNTLY, VA 22640
MLS# VARP2002224Listed by: TTR SOTHEBY'S INTERNATIONAL REALTY $250,000Active14.37 Acres
$250,000Active14.37 AcresWoodlands Drive, Flint Hill, VA
MLS# VARP2001854Listed by: PEARSON SMITH REALTY, LLC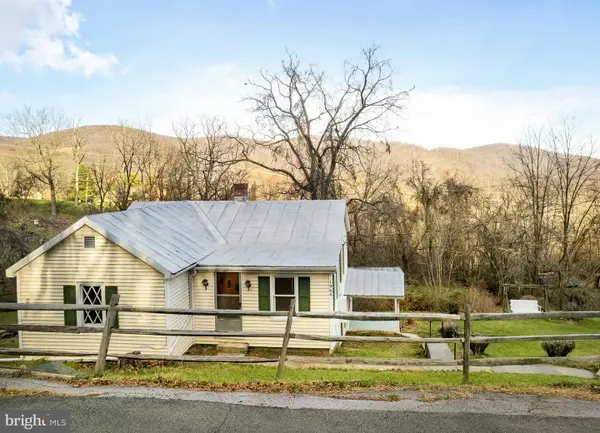 $190,000Active2 beds 1 baths1,390 sq. ft.
$190,000Active2 beds 1 baths1,390 sq. ft.1960 Zachary Taylor Hwy, FRONT ROYAL, VA 22630
MLS# VARP2001810Listed by: KELLER WILLIAMS REALTY/LEE BEAVER & ASSOC.

