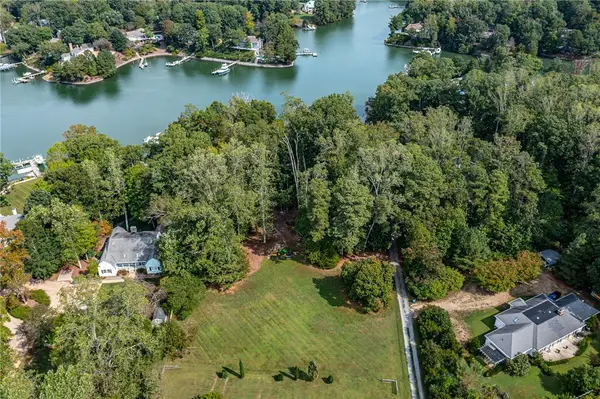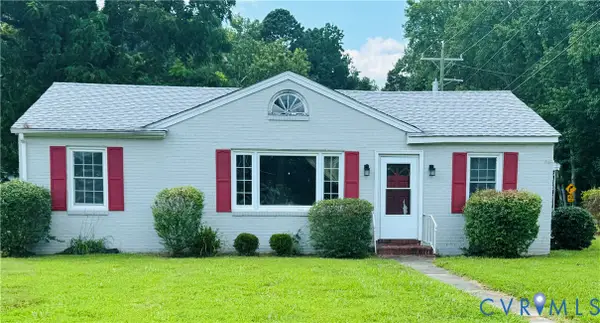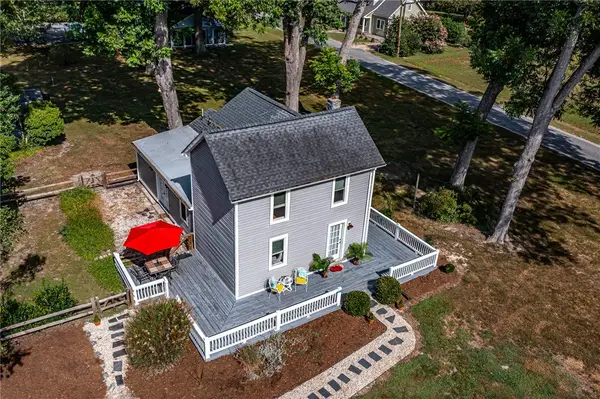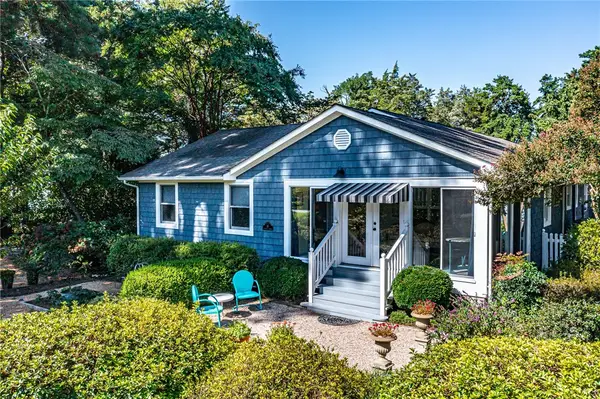19 Cedardale Lane, Irvington, VA 22480
Local realty services provided by:Better Homes and Gardens Real Estate Base Camp
19 Cedardale Lane,Irvington, VA 22480
$575,000
- 4 Beds
- 2 Baths
- 3,000 sq. ft.
- Single family
- Active
Listed by:hilary g scott
Office:isabell k. horsley real estate
MLS#:2522180
Source:RV
Price summary
- Price:$575,000
- Price per sq. ft.:$191.67
About this home
19 Cedardale Lane has been called: “The prettiest house in Irvington!” Featured in The Houses of Irvington and cited in Irvington’s Historic District designation, the historic Bussells-Oliver House, built between 1880 and 1895, remains one of the finest examples of early Irvington style. Find this painted lady as you drive down The Lane, one of Irvington’s premier locations. Located on a spacious corner lot and surrounded by beautiful mature trees, this iconic property is situated on a peninsula between Carters Creek and Sams Cove. Enjoy walking, biking, or a golf cart ride to shopping, dining, live music, farmer’s markets, tennis courts, art galleries, and a local boat ramp. Need a marina? Several options within five miles of Irvington. This 3000 square foot home includes over-under front porches, a soaring two-story interior main hall perfect for entertaining, a finished attic with storage room, two fireplaces, four bedrooms, two full baths, and an upstairs laundry space. The home is complemented by a two-car garage with a spacious upstairs offering unlimited potential. A picturesque garden shed completes this property.
Contact an agent
Home facts
- Year built:1880
- Listing ID #:2522180
- Added:55 day(s) ago
- Updated:October 02, 2025 at 02:43 PM
Rooms and interior
- Bedrooms:4
- Total bathrooms:2
- Full bathrooms:2
- Living area:3,000 sq. ft.
Heating and cooling
- Cooling:Central Air
- Heating:Electric, Heat Pump, Wall Furnace
Structure and exterior
- Roof:Composition
- Year built:1880
- Building area:3,000 sq. ft.
- Lot area:0.59 Acres
Schools
- High school:Lancaster
- Middle school:Lancaster
- Elementary school:Lancaster
Utilities
- Water:Public
- Sewer:Septic Tank
Finances and disclosures
- Price:$575,000
- Price per sq. ft.:$191.67
- Tax amount:$2,179 (2024)
New listings near 19 Cedardale Lane
- New
 $1,800,000Active4 beds 2 baths3,007 sq. ft.
$1,800,000Active4 beds 2 baths3,007 sq. ft.658 Loblolly Road, Irvington, VA 22576
MLS# 2527628Listed by: ANN MEEKINS, REALTORS - Coming SoonOpen Sat, 12 to 2pm
 $1,649,000Coming Soon4 beds 3 baths
$1,649,000Coming Soon4 beds 3 baths126 Lancaster Rd, IRVINGTON, VA 22480
MLS# VALV2000874Listed by: BRAGG & COMPANY REAL ESTATE, LLC. - New
 $450,000Active1.64 Acres
$450,000Active1.64 Acres2 York Road, Irvington, VA 22480
MLS# 2527340Listed by: ISABELL K. HORSLEY REAL ESTATE  Listed by BHGRE$129,999Active2 beds 1 baths1,120 sq. ft.
Listed by BHGRE$129,999Active2 beds 1 baths1,120 sq. ft.950 Christ Church Road, Irvington, VA 22480
MLS# 2521691Listed by: BHG BASE CAMP $370,000Active3 beds 2 baths1,376 sq. ft.
$370,000Active3 beds 2 baths1,376 sq. ft.97 Virginia Road, Irvington, VA 22480
MLS# 2524911Listed by: ISABELL K. HORSLEY REAL ESTATE $627,000Pending3 beds 2 baths2,377 sq. ft.
$627,000Pending3 beds 2 baths2,377 sq. ft.33 Reynolds Landing, Irvington, VA 22480
MLS# 2523769Listed by: ISABELL K. HORSLEY REAL ESTATE $535,000Pending3 beds 3 baths2,320 sq. ft.
$535,000Pending3 beds 3 baths2,320 sq. ft.120 Fairway Drive, Irvington, VA 22480
MLS# 2522565Listed by: SHAHEEN RUTH MARTIN & FONVILLE REAL ESTATE $379,500Pending3 beds 2 baths2,114 sq. ft.
$379,500Pending3 beds 2 baths2,114 sq. ft.41 Mercers Way, IRVINGTON, VA 22480
MLS# VALV2000850Listed by: COBBLESTONE REALTY INC. $342,950Active3 beds 2 baths1,460 sq. ft.
$342,950Active3 beds 2 baths1,460 sq. ft.3183 Irvington Rd, Irvington, VA 22480
MLS# 2523176Listed by: HOMETOWN REALTY
