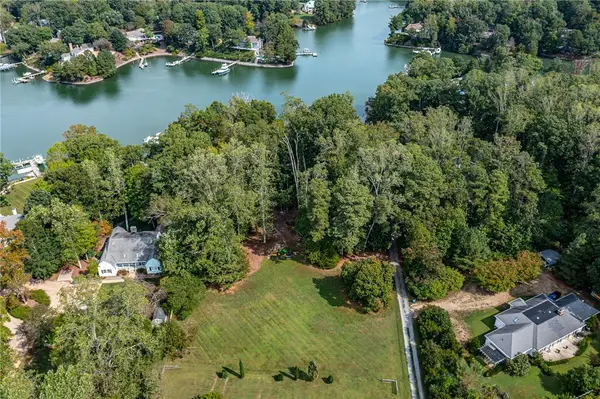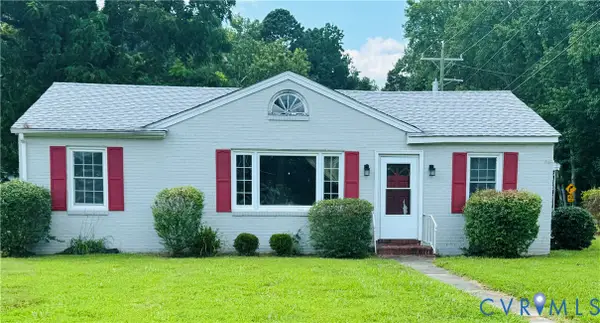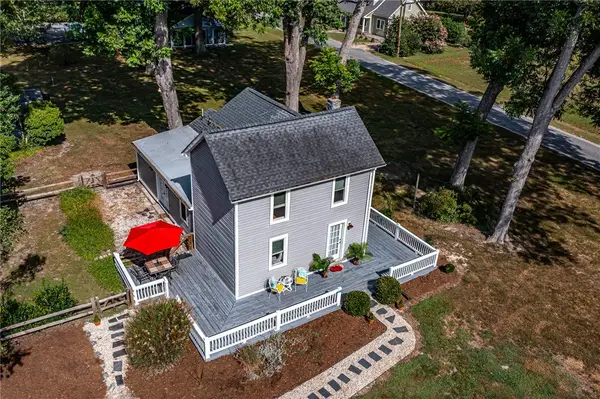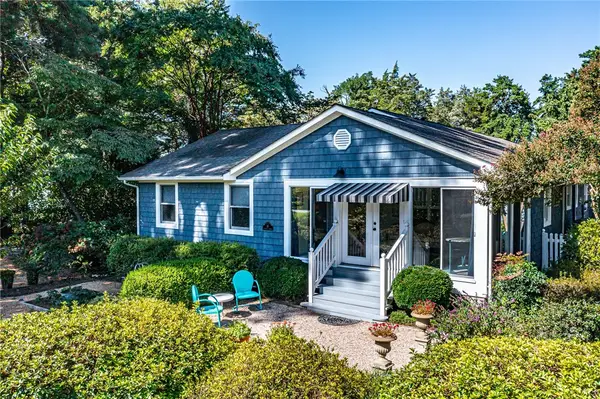41 Mercers Way, Irvington, VA 22480
Local realty services provided by:Better Homes and Gardens Real Estate Community Realty
41 Mercers Way,Irvington, VA 22480
$379,500
- 3 Beds
- 2 Baths
- 2,114 sq. ft.
- Single family
- Pending
Listed by:lucille p bosmans
Office:cobblestone realty inc.
MLS#:VALV2000850
Source:BRIGHTMLS
Price summary
- Price:$379,500
- Price per sq. ft.:$179.52
- Monthly HOA dues:$242
About this home
Meticulously maintained home located in desirable Hills Quarters, Irvington. Drive up to this beautifully landscaped home and pull into your two car garage. The foyer enters to a large, bright, inviting living room with a gas fireplace to entertain family and friends. This home offers 3 bedrooms, 2 full bathrooms cathedral/vaulted ceilings, hardwood floors and a separate dining room. A spacious eat in kitchen (with pantry) offers windows looking out across the backyard. A deck off the kitchen is perfect for outdoor entertaining and relaxing. The over-sized primary suite offers a sitting area, two walk-in closets, bathroom with soaking tub, double sinks, and stall shower. Privacy is granted by the additional two bedrooms and full bathroom sited on the opposite side of the home. The laundry room with utility sink and the entry into the garage are at the end of the hallway. New roof in 2024; HVAC 2020. The community amenities include a clubhouse, swimming pool, pickleball and tennis courts, basketball courts, walking paths and play ground. The HOA fees cover the trash pickup, outside maintenance of your yard (mowing, tree and bush trimming, &mulching). Located minutes from the town of Kilmarnock and Irvington for easy shopping, restaurants, parks, golf courses, YMCA and Bon Secours hospital.
Contact an agent
Home facts
- Year built:2004
- Listing ID #:VALV2000850
- Added:83 day(s) ago
- Updated:October 01, 2025 at 07:32 AM
Rooms and interior
- Bedrooms:3
- Total bathrooms:2
- Full bathrooms:2
- Living area:2,114 sq. ft.
Heating and cooling
- Cooling:Heat Pump(s)
- Heating:Electric, Heat Pump(s)
Structure and exterior
- Roof:Composite
- Year built:2004
- Building area:2,114 sq. ft.
- Lot area:0.35 Acres
Schools
- High school:LANCASTER
- Middle school:LANCASTER
- Elementary school:LANCASTER
Utilities
- Water:Public
- Sewer:Public Sewer
Finances and disclosures
- Price:$379,500
- Price per sq. ft.:$179.52
- Tax amount:$1,985 (2024)
New listings near 41 Mercers Way
- Coming SoonOpen Sat, 12 to 2pm
 $1,649,000Coming Soon4 beds 3 baths
$1,649,000Coming Soon4 beds 3 baths126 Lancaster Rd, IRVINGTON, VA 22480
MLS# VALV2000874Listed by: BRAGG & COMPANY REAL ESTATE, LLC. - New
 $450,000Active1.64 Acres
$450,000Active1.64 Acres2 York Road, Irvington, VA 22480
MLS# 2527340Listed by: ISABELL K. HORSLEY REAL ESTATE  Listed by BHGRE$129,999Active2 beds 1 baths1,120 sq. ft.
Listed by BHGRE$129,999Active2 beds 1 baths1,120 sq. ft.950 Christ Church Road, Irvington, VA 22480
MLS# 2521691Listed by: BHG BASE CAMP $370,000Active3 beds 2 baths1,376 sq. ft.
$370,000Active3 beds 2 baths1,376 sq. ft.97 Virginia Road, Irvington, VA 22480
MLS# 2524911Listed by: ISABELL K. HORSLEY REAL ESTATE $627,000Pending3 beds 2 baths2,377 sq. ft.
$627,000Pending3 beds 2 baths2,377 sq. ft.33 Reynolds Landing, Irvington, VA 22480
MLS# 2523769Listed by: ISABELL K. HORSLEY REAL ESTATE $535,000Pending3 beds 3 baths2,320 sq. ft.
$535,000Pending3 beds 3 baths2,320 sq. ft.120 Fairway Drive, Irvington, VA 22480
MLS# 2522565Listed by: SHAHEEN RUTH MARTIN & FONVILLE REAL ESTATE $575,000Active4 beds 2 baths3,000 sq. ft.
$575,000Active4 beds 2 baths3,000 sq. ft.19 Cedardale Lane, Irvington, VA 22480
MLS# 2522180Listed by: ISABELL K. HORSLEY REAL ESTATE $342,950Active3 beds 2 baths1,460 sq. ft.
$342,950Active3 beds 2 baths1,460 sq. ft.3183 Irvington Rd, Irvington, VA 22480
MLS# 2523176Listed by: HOMETOWN REALTY $699,000Active4 beds 3 baths2,460 sq. ft.
$699,000Active4 beds 3 baths2,460 sq. ft.370 King Carter, Irvington, VA 22480
MLS# 2517265Listed by: BRAGG & COMPANY
