2124 Berwick Dr, Jeffersonton, VA 22724
Local realty services provided by:Better Homes and Gardens Real Estate GSA Realty
2124 Berwick Dr,Jeffersonton, VA 22724
$630,000
- 5 Beds
- 4 Baths
- 3,175 sq. ft.
- Single family
- Pending
Listed by: phillip b brown, courtney h brown
Office: property collective
MLS#:VACU2012000
Source:BRIGHTMLS
Price summary
- Price:$630,000
- Price per sq. ft.:$198.43
- Monthly HOA dues:$75
About this home
Looking for a new home without the wait? This beautiful Stonehaven residence is just two years old and shows like new! The popular Plymouth floor plan offers the perfect blend of space, style, and functionality with 5 bedrooms, 3.5 bathrooms, and a fully finished walk-up basement. Step inside to find an open-concept main level designed for modern living. The spacious great room, dining area, and kitchen flow seamlessly together, ideal for gatherings and everyday life. The kitchen features upgraded white cabinetry (Discovery II package), quartz countertops, luxury vinyl plank flooring, a walk-in pantry, and a large center island perfect for entertaining. Plantation shutters add a touch of elegance while allowing natural light to fill the space. Upstairs, you’ll find four spacious bedrooms, including a serene owner’s suite with a luxurious ensuite bath and walk-in closet. The finished lower level provides even more living space with a large rec room, full bath, and private bedroom, perfect for guests or a home office. Outside, the fenced backyard offers space to relax, play, or host family and friends. Stonehaven is one of Jeffersonton’s most desirable new communities, featuring more than 500 acres of preserved land and a 240-acre buffer along the Rappahannock River. Future amenities will include a clubhouse, pool, tennis courts, walking trails, and a tot lot. Enjoy being just minutes from Old Town Warrenton and downtown Culpeper, with easy access to local wineries, breweries, shopping, and Shenandoah National Park. Builder warranties convey for added peace of mind.
Contact an agent
Home facts
- Year built:2023
- Listing ID #:VACU2012000
- Added:93 day(s) ago
- Updated:February 11, 2026 at 08:32 AM
Rooms and interior
- Bedrooms:5
- Total bathrooms:4
- Full bathrooms:3
- Half bathrooms:1
- Living area:3,175 sq. ft.
Heating and cooling
- Cooling:Central A/C
- Heating:Forced Air, Propane - Owned
Structure and exterior
- Year built:2023
- Building area:3,175 sq. ft.
- Lot area:0.18 Acres
Schools
- High school:CULPEPER COUNTY
- Middle school:CULPEPER
- Elementary school:EMERALD HILL
Utilities
- Water:Public
- Sewer:Public Sewer
Finances and disclosures
- Price:$630,000
- Price per sq. ft.:$198.43
- Tax amount:$3,117 (2023)
New listings near 2124 Berwick Dr
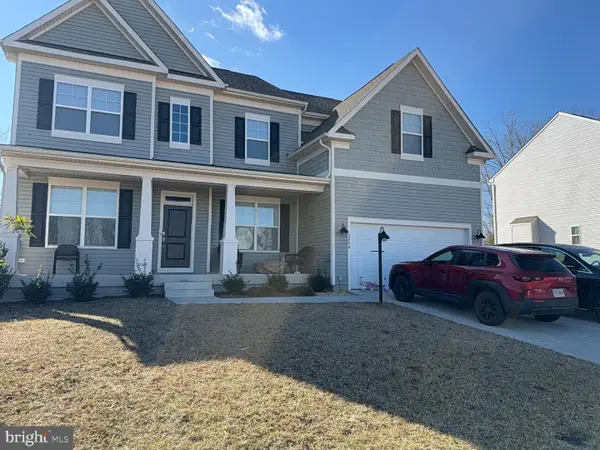 $815,000Active5 beds 5 baths5,127 sq. ft.
$815,000Active5 beds 5 baths5,127 sq. ft.2094 Whithorn Hill, JEFFERSONTON, VA 22724
MLS# VACU2012518Listed by: COMPASS- Open Sun, 12 to 3pm
 $699,999Active4 beds 4 baths3,773 sq. ft.
$699,999Active4 beds 4 baths3,773 sq. ft.17291 Pepperstock Ln, JEFFERSONTON, VA 22724
MLS# VACU2012454Listed by: CENTURY 21 NEW MILLENNIUM 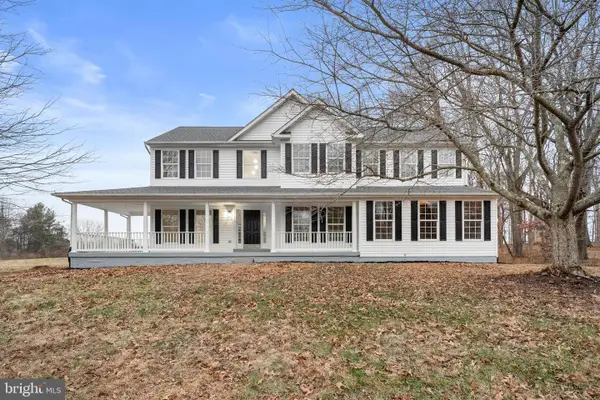 $700,000Pending4 beds 4 baths3,700 sq. ft.
$700,000Pending4 beds 4 baths3,700 sq. ft.17110 Paddington Ct, JEFFERSONTON, VA 22724
MLS# VACU2012344Listed by: SAMSON PROPERTIES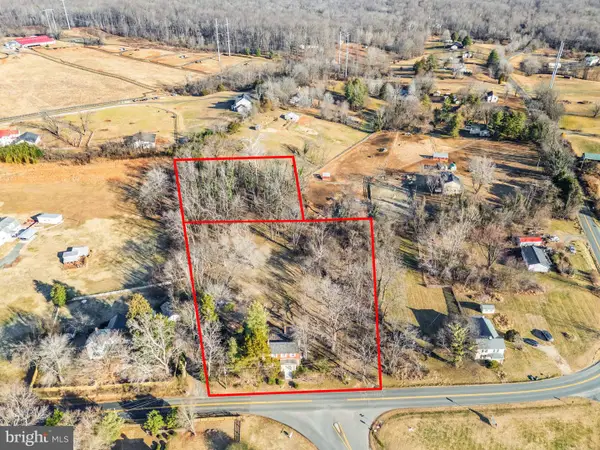 $325,000Active-- beds 1 baths2,730 sq. ft.
$325,000Active-- beds 1 baths2,730 sq. ft.4679 Jeffersonton Rd, JEFFERSONTON, VA 22724
MLS# VACU2012222Listed by: ROSS REAL ESTATE- Open Sun, 1 to 3pm
 $650,000Active4 beds 3 baths4,171 sq. ft.
$650,000Active4 beds 3 baths4,171 sq. ft.3534 Southampton Dr, JEFFERSONTON, VA 22724
MLS# VACU2012208Listed by: KELLER WILLIAMS REALTY  $739,900Active4 beds 3 baths3,802 sq. ft.
$739,900Active4 beds 3 baths3,802 sq. ft.6471 Silk Rd, JEFFERSONTON, VA 22724
MLS# VACU2012162Listed by: WEICHERT, REALTORS $625,000Active5 beds 4 baths3,888 sq. ft.
$625,000Active5 beds 4 baths3,888 sq. ft.5051 Ridge View Ct, Jeffersonton, VA 22724
MLS# VACU2011984Listed by: KELLER WILLIAMS REALTY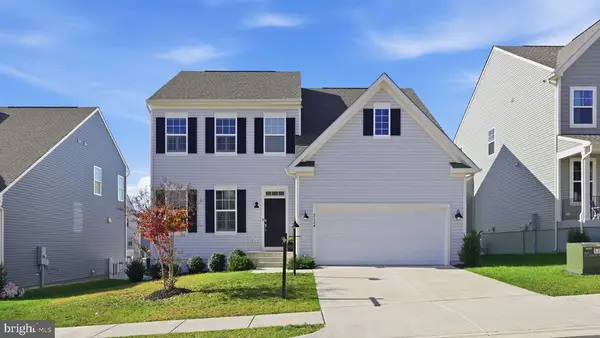 $630,000Active5 beds 4 baths3,175 sq. ft.
$630,000Active5 beds 4 baths3,175 sq. ft.2124 Berwick Dr, Jeffersonton, VA 22724
MLS# VACU2012000Listed by: PROPERTY COLLECTIVE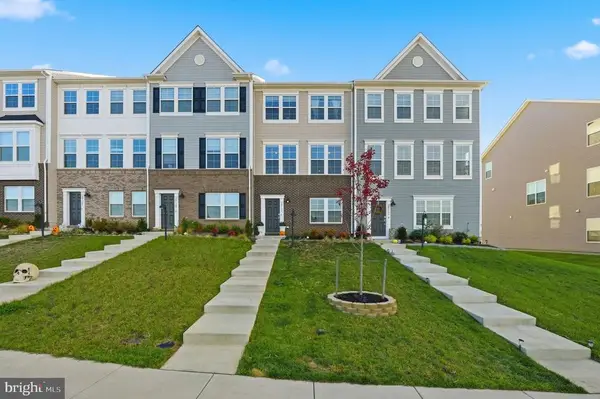 $495,000Active3 beds 4 baths1,990 sq. ft.
$495,000Active3 beds 4 baths1,990 sq. ft.20131 Stonehaven Ave, Jeffersonton, VA 22724
MLS# VACU2011972Listed by: M.O. WILSON PROPERTIES

