5051 Ridge View Ct, Jeffersonton, VA 22724
Local realty services provided by:Better Homes and Gardens Real Estate Pathways
5051 Ridge View Ct,Jeffersonton, VA 22724
$625,000
- 5 Beds
- 4 Baths
- 3,888 sq. ft.
- Single family
- Active
Listed by: sarah reynolds
Office: keller williams realty
MLS#:VACU2011984
Source:CHARLOTTESVILLE
Price summary
- Price:$625,000
- Price per sq. ft.:$160.75
- Monthly HOA dues:$35
About this home
Tucked away on a peaceful cul-de-sac in the desirable neighborhood of Jeffersonton, this charming residence offers an inviting blend of comfort, space, and beautiful natural surroundings. Step inside to find a thoughtfully designed layout that effortlessly balances formal and casual living. The main level features a bright and spacious family room that flows directly off the kitchen””perfect for everyday living, entertaining, and spending time with loved ones. The kitchen opens to a comfortable dining area ideal for casual meals, while the separate formal dining room sets the stage for memorable gatherings and special occasions. Upstairs, the home continues to impress with generously sized rooms that provide plenty of flexibility for work, rest, and relaxation. The fully finished basement adds even more living space, offering endless possibilities for a recreation room, home theater, gym, or guest suite. Outdoor living is equally appealing, with a large deck overlooking the expansive backyard and the peaceful common area beyond””an ideal setting for outdoor dining, barbecues, or simply enjoying the serenity of the surroundings. The attached garage provides added convenience and functionality, while the cul-de-sac location ensures
Contact an agent
Home facts
- Year built:2004
- Listing ID #:VACU2011984
- Added:92 day(s) ago
- Updated:February 10, 2026 at 04:06 PM
Rooms and interior
- Bedrooms:5
- Total bathrooms:4
- Full bathrooms:3
- Half bathrooms:1
- Living area:3,888 sq. ft.
Heating and cooling
- Cooling:Central Air
- Heating:Electric, Heat Pump
Structure and exterior
- Year built:2004
- Building area:3,888 sq. ft.
- Lot area:0.95 Acres
Schools
- High school:Culpeper
- Middle school:Culpeper
- Elementary school:Emerald Hill
Utilities
- Water:Private, Well
- Sewer:Septic Tank
Finances and disclosures
- Price:$625,000
- Price per sq. ft.:$160.75
- Tax amount:$2,418 (2025)
New listings near 5051 Ridge View Ct
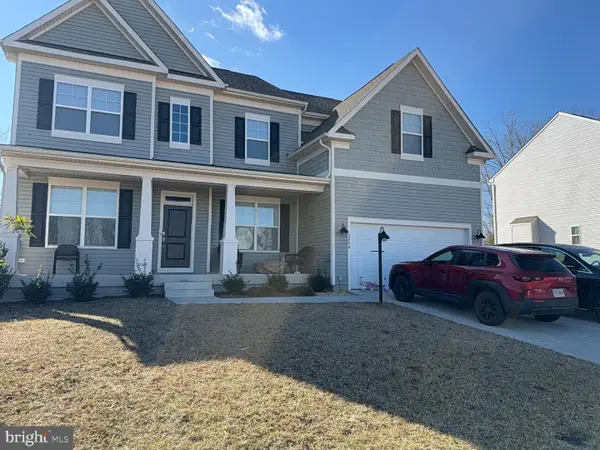 $815,000Active5 beds 5 baths5,127 sq. ft.
$815,000Active5 beds 5 baths5,127 sq. ft.2094 Whithorn Hill, JEFFERSONTON, VA 22724
MLS# VACU2012518Listed by: COMPASS- Open Sun, 12 to 3pm
 $699,999Active4 beds 4 baths3,773 sq. ft.
$699,999Active4 beds 4 baths3,773 sq. ft.17291 Pepperstock Ln, JEFFERSONTON, VA 22724
MLS# VACU2012454Listed by: CENTURY 21 NEW MILLENNIUM 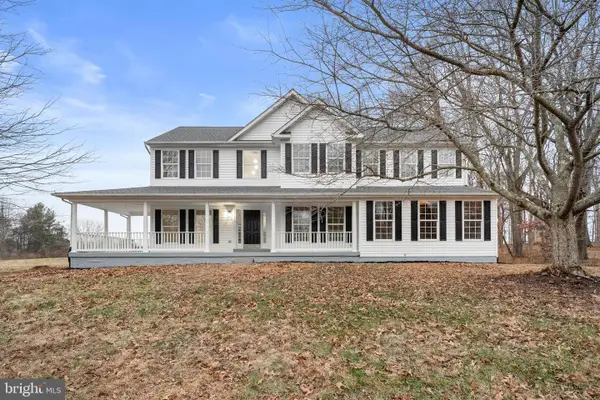 $700,000Pending4 beds 4 baths3,700 sq. ft.
$700,000Pending4 beds 4 baths3,700 sq. ft.17110 Paddington Ct, JEFFERSONTON, VA 22724
MLS# VACU2012344Listed by: SAMSON PROPERTIES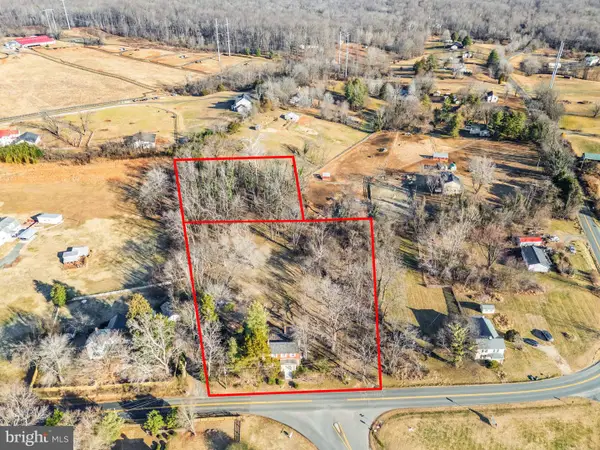 $325,000Active-- beds 1 baths2,730 sq. ft.
$325,000Active-- beds 1 baths2,730 sq. ft.4679 Jeffersonton Rd, JEFFERSONTON, VA 22724
MLS# VACU2012222Listed by: ROSS REAL ESTATE- Open Sun, 1 to 3pm
 $650,000Active4 beds 3 baths4,171 sq. ft.
$650,000Active4 beds 3 baths4,171 sq. ft.3534 Southampton Dr, JEFFERSONTON, VA 22724
MLS# VACU2012208Listed by: KELLER WILLIAMS REALTY  $739,900Active4 beds 3 baths3,802 sq. ft.
$739,900Active4 beds 3 baths3,802 sq. ft.6471 Silk Rd, JEFFERSONTON, VA 22724
MLS# VACU2012162Listed by: WEICHERT, REALTORS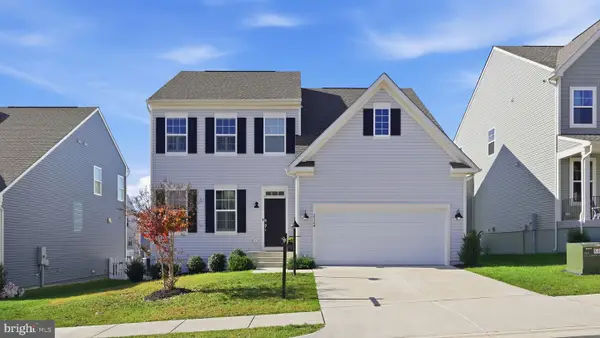 $630,000Pending5 beds 4 baths3,175 sq. ft.
$630,000Pending5 beds 4 baths3,175 sq. ft.2124 Berwick Dr, JEFFERSONTON, VA 22724
MLS# VACU2012000Listed by: PROPERTY COLLECTIVE $630,000Active5 beds 4 baths3,175 sq. ft.
$630,000Active5 beds 4 baths3,175 sq. ft.2124 Berwick Dr, Jeffersonton, VA 22724
MLS# VACU2012000Listed by: PROPERTY COLLECTIVE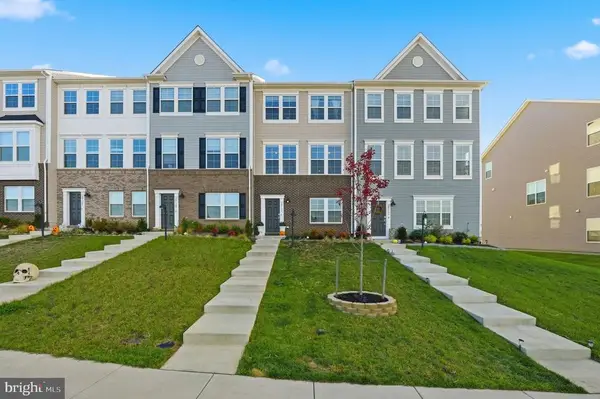 $495,000Active3 beds 4 baths1,990 sq. ft.
$495,000Active3 beds 4 baths1,990 sq. ft.20131 Stonehaven Ave, Jeffersonton, VA 22724
MLS# VACU2011972Listed by: M.O. WILSON PROPERTIES

