2863 Palmer Dr, Keswick, VA 22947
Local realty services provided by:Better Homes and Gardens Real Estate Pathways
2863 Palmer Dr,Keswick, VA 22947
$5,595,000
- 4 Beds
- 6 Baths
- 5,766 sq. ft.
- Single family
- Active
Listed by: murdoch matheson
Office: frank hardy sotheby's international realty
MLS#:667777
Source:CHARLOTTESVILLE
Price summary
- Price:$5,595,000
- Price per sq. ft.:$970.34
- Monthly HOA dues:$328.92
About this home
Introducing the 2025 Southern Living Idea House, Keswick Springs. Set on five acres blending manicured gardens with natural beauty in Keswick Estate just outside Charlottesville, this 4,900+ sq ft home offers 4 bedrooms and 4 full-plus-2 half baths, combining traditional Southern architecture with modern livability. Light-filled interiors include a refined dining room, library, chef’s kitchen with scullery and wet bar, and multiple spaces for entertaining. The primary suite is a private retreat, while additional bedrooms and a snug studio offer flexibility for guests or work. Custom wallpaper, artisan-crafted millwork, and expansive windows frame garden and water views. Outdoor living features deep porches, a screened porch, and terraces overlooking native plantings, kitchen gardens, fruit trees, and a tranquil lake. Within Keswick Estate, owners have the option to join the Keswick Club, offering Pete Dye’s Full Cry championship golf course, an adults-only infinity-edge pool, tennis courts, fitness center, spa, and dining at Marigold by Jean-Georges. Enjoy a rare blend of timeless design, resort-style amenities, and a serene natural setting in one of Virginia’s most prestigious communities.
Contact an agent
Home facts
- Year built:2025
- Listing ID #:667777
- Added:153 day(s) ago
- Updated:December 19, 2025 at 03:44 PM
Rooms and interior
- Bedrooms:4
- Total bathrooms:6
- Full bathrooms:4
- Half bathrooms:2
- Living area:5,766 sq. ft.
Heating and cooling
- Cooling:Heat Pump
- Heating:Heat Pump
Structure and exterior
- Year built:2025
- Building area:5,766 sq. ft.
- Lot area:5.01 Acres
Schools
- High school:Monticello
- Middle school:Burley
- Elementary school:Stone-Robinson
Utilities
- Water:Public
- Sewer:Public Sewer
Finances and disclosures
- Price:$5,595,000
- Price per sq. ft.:$970.34
- Tax amount:$20,543 (2025)
New listings near 2863 Palmer Dr
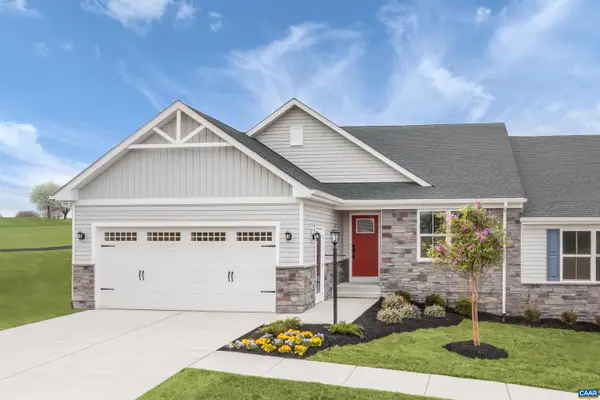 Listed by BHGRE$386,940Pending2 beds 2 baths1,529 sq. ft.
Listed by BHGRE$386,940Pending2 beds 2 baths1,529 sq. ft.401b Lazy Branch Ln, KESWICK, VA 22947
MLS# 672220Listed by: BETTER HOMES & GARDENS R.E.-PATHWAYS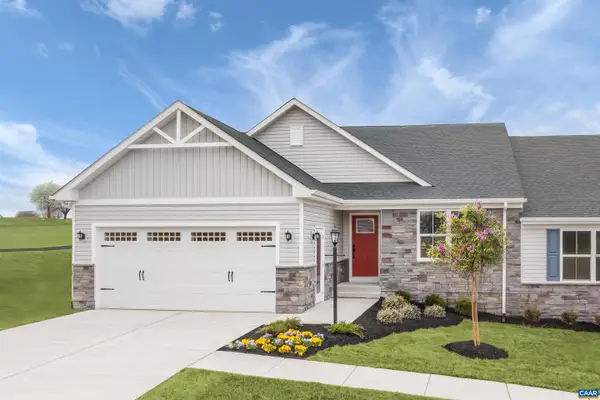 Listed by BHGRE$398,625Pending2 beds 2 baths1,529 sq. ft.
Listed by BHGRE$398,625Pending2 beds 2 baths1,529 sq. ft.401c Lazy Branch Ln, KESWICK, VA 22947
MLS# 672221Listed by: BETTER HOMES & GARDENS R.E.-PATHWAYS Listed by BHGRE$386,940Pending2 beds 2 baths1,971 sq. ft.
Listed by BHGRE$386,940Pending2 beds 2 baths1,971 sq. ft.401B Lazy Branch Ln, Keswick, VA 22947
MLS# 672220Listed by: BETTER HOMES & GARDENS R.E.-PATHWAYS Listed by BHGRE$398,625Pending2 beds 2 baths1,971 sq. ft.
Listed by BHGRE$398,625Pending2 beds 2 baths1,971 sq. ft.401C Lazy Branch Ln, Keswick, VA 22947
MLS# 672221Listed by: BETTER HOMES & GARDENS R.E.-PATHWAYS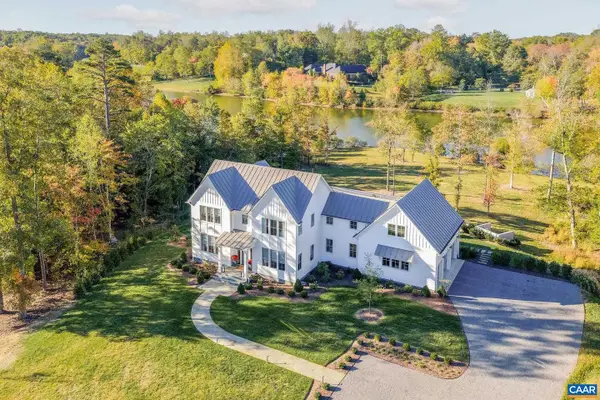 $3,975,000Active4 beds 4 baths4,497 sq. ft.
$3,975,000Active4 beds 4 baths4,497 sq. ft.2775 Palmer Dr, KESWICK, VA 22947
MLS# 672074Listed by: LORING WOODRIFF REAL ESTATE ASSOCIATES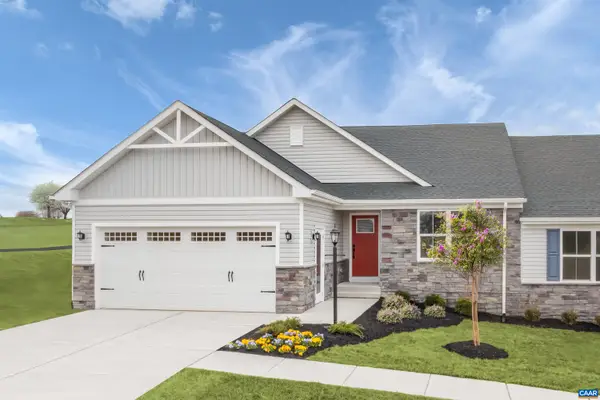 Listed by BHGRE$419,470Pending2 beds 2 baths1,971 sq. ft.
Listed by BHGRE$419,470Pending2 beds 2 baths1,971 sq. ft.401D Lazy Branch Ln, Keswick, VA 22947
MLS# 671983Listed by: BETTER HOMES & GARDENS R.E.-PATHWAYS Listed by BHGRE$419,470Pending2 beds 2 baths1,555 sq. ft.
Listed by BHGRE$419,470Pending2 beds 2 baths1,555 sq. ft.401d Lazy Branch Ln, KESWICK, VA 22947
MLS# 671983Listed by: BETTER HOMES & GARDENS R.E.-PATHWAYS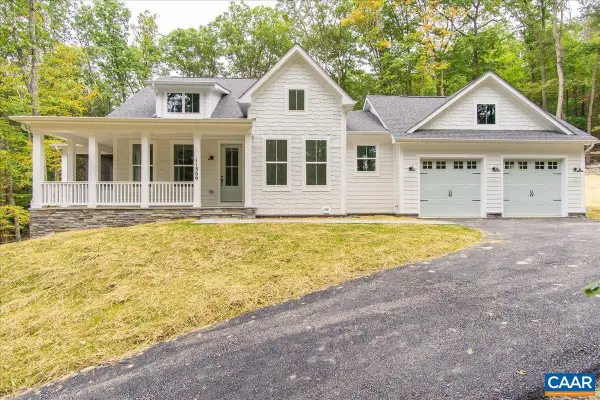 $870,000Pending4 beds 4 baths3,283 sq. ft.
$870,000Pending4 beds 4 baths3,283 sq. ft.6368 Louisa Rd, KESWICK, VA 22947
MLS# 671922Listed by: CORE REAL ESTATE PARTNERS LLC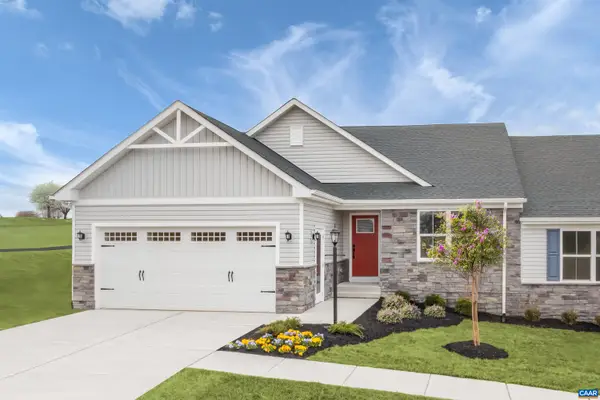 Listed by BHGRE$452,470Pending3 beds 2 baths1,971 sq. ft.
Listed by BHGRE$452,470Pending3 beds 2 baths1,971 sq. ft.401A Lazy Branch Ln, Keswick, VA 22947
MLS# 671918Listed by: BETTER HOMES & GARDENS R.E.-PATHWAYS Listed by BHGRE$452,470Pending3 beds 2 baths1,529 sq. ft.
Listed by BHGRE$452,470Pending3 beds 2 baths1,529 sq. ft.401a Lazy Branch Ln, KESWICK, VA 22947
MLS# 671918Listed by: BETTER HOMES & GARDENS R.E.-PATHWAYS
