Address Withheld By Seller, Keswick, VA 22947
Local realty services provided by:Better Homes and Gardens Real Estate Pathways
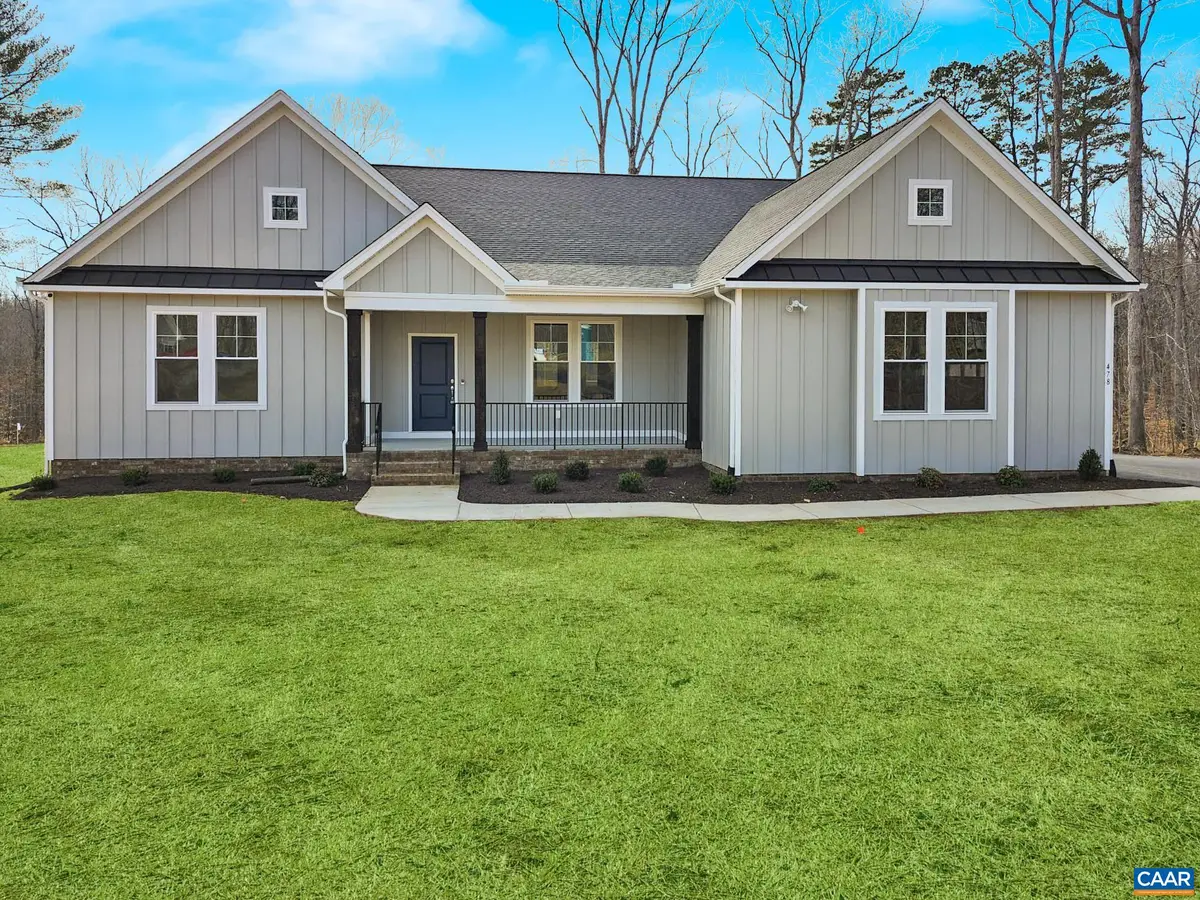
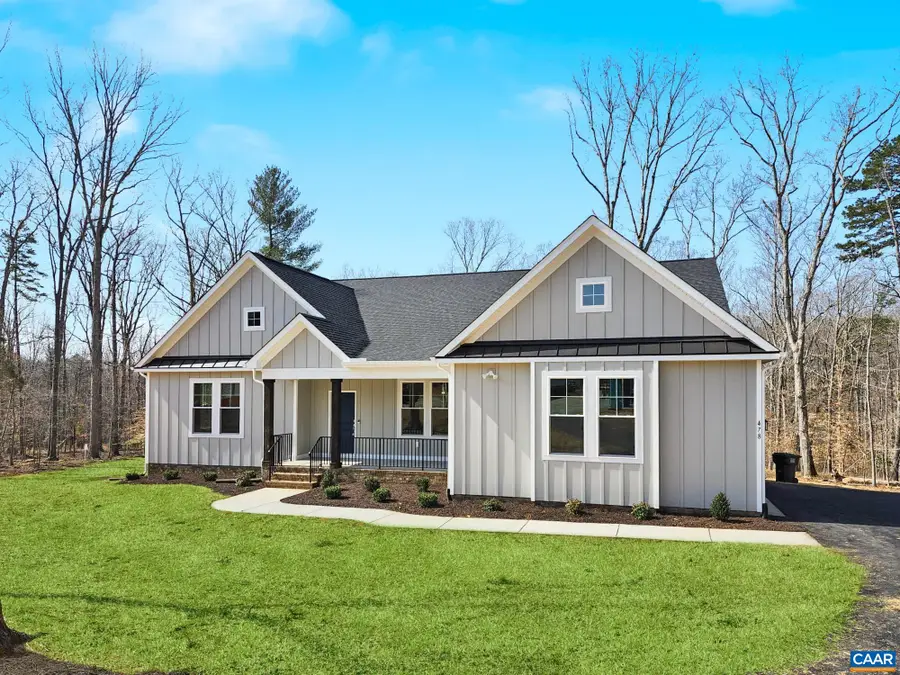
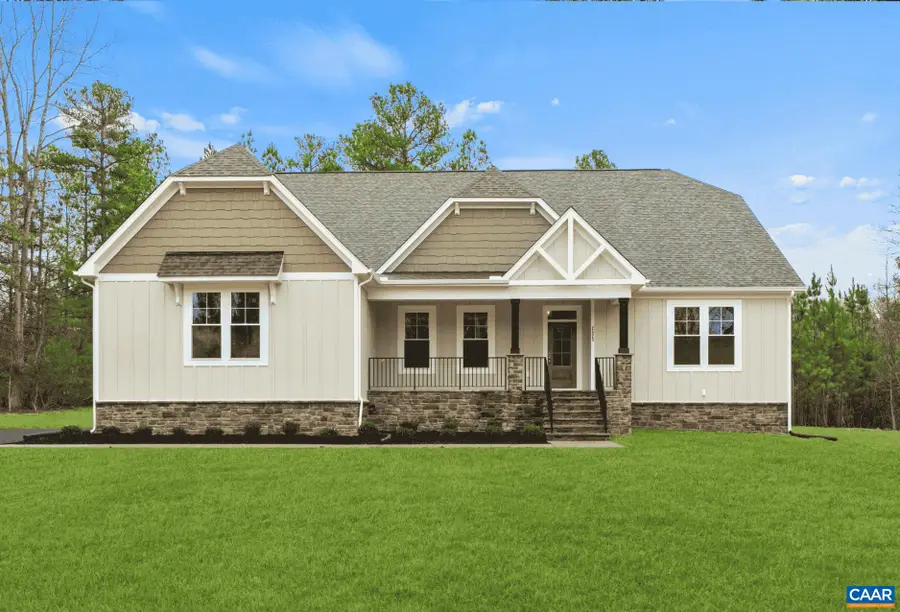
Address Withheld By Seller,Keswick, VA 22947
$749,950
- 4 Beds
- 3 Baths
- 3,603 sq. ft.
- Single family
- Active
Listed by:ryan sedwick
Office:hometown realty services - twin hickory
MLS#:667850
Source:CHARLOTTESVILLE
Sorry, we are unable to map this address
Price summary
- Price:$749,950
- Price per sq. ft.:$208.15
- Monthly HOA dues:$20.83
About this home
THIS IS A TO BE BUILT HOME! The Windsor is a charming and versatile home designed to inspire. Offering 3,151 sqft, this artisan-crafted design combines cottage charm with modern functionality. Be welcomed by its carefully curated façade and striking wooden craftsman columns, with two-car side load garage. The cozy foyer flows naturally into the dining room, a space perfect for entertaining. Open area includes family room, functional and stylish kitchen with stainless steel dishwasher, stove and microwave, pantry, and dinette area opening to large covered rear porch, Primary Suite with walk in closet and full bathroom including double vanity, walk-in shower, and private water closet. Second and third bedrooms each featuring walk-in closets and a shared full bathroom. 1st Floor laundry room, powder room and flex room with walk-in closet. 2nd Floor offers loft, 4BR and Full bath. This home is in Green Spring Estates, near parks, unique hiking trails, and just a 20-minute drive from Charlottesville. Up to $20k in flex cash with use of preferred lender. Pictures used for advertising purposes and are not of the house, may include upgrades, not part of the advertised price.
Contact an agent
Home facts
- Year built:2025
- Listing Id #:667850
- Added:2 day(s) ago
- Updated:August 15, 2025 at 02:56 PM
Rooms and interior
- Bedrooms:4
- Total bathrooms:3
- Full bathrooms:2
- Half bathrooms:1
- Living area:3,603 sq. ft.
Heating and cooling
- Cooling:Central Air, Heat Pump
- Heating:Central, Electric, Heat Pump
Structure and exterior
- Year built:2025
- Building area:3,603 sq. ft.
- Lot area:1.52 Acres
Schools
- High school:Louisa
- Middle school:Louisa
- Elementary school:Moss-Nuckols
Utilities
- Water:Private, Well
- Sewer:Conventional Sewer
Finances and disclosures
- Price:$749,950
- Price per sq. ft.:$208.15
- Tax amount:$310 (2024)
New listings near 22947
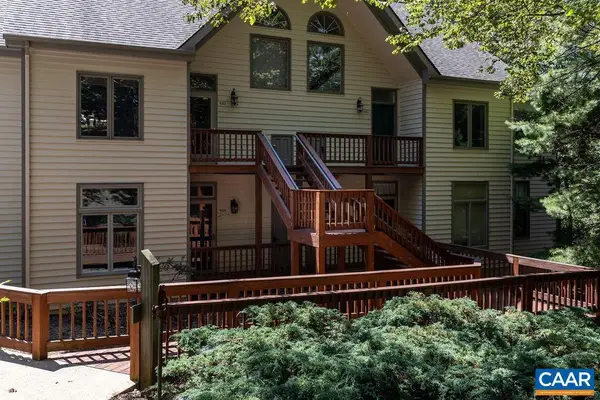 $225,000Pending2 beds 2 baths1,006 sq. ft.
$225,000Pending2 beds 2 baths1,006 sq. ft.2013 Stone Ridge Woods Condos, WINTERGREEN RESORT, VA 22967
MLS# 667659Listed by: WINTERGREEN REALTY, LLC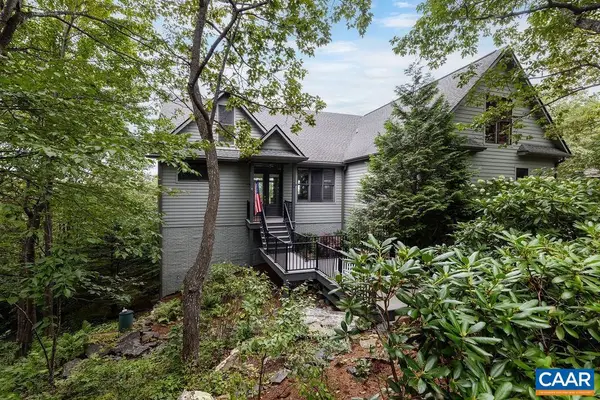 $950,000Pending6 beds 5 baths4,430 sq. ft.
$950,000Pending6 beds 5 baths4,430 sq. ft.1142 Blue Ridge Dr, WINTERGREEN RESORT, VA 22967
MLS# 667646Listed by: WINTERGREEN REALTY, LLC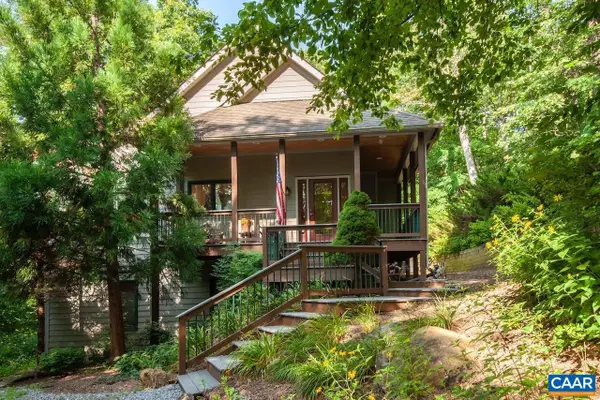 $739,000Pending4 beds 5 baths2,886 sq. ft.
$739,000Pending4 beds 5 baths2,886 sq. ft.21 Weeping Rock Ln, WINTERGREEN RESORT, VA 22967
MLS# 667634Listed by: MOUNTAIN AREA NEST REALTY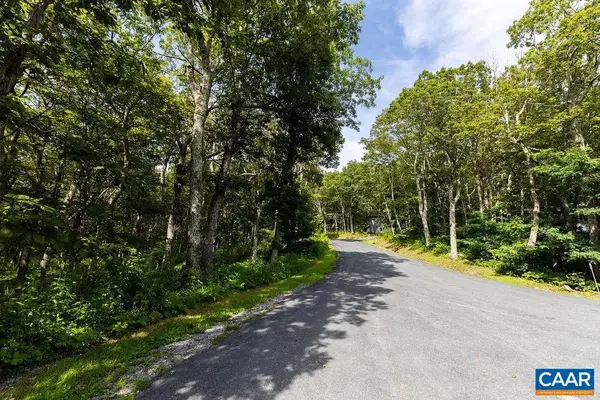 $49,000Pending0.34 Acres
$49,000Pending0.34 Acres80 Beech Dr #55, WINTERGREEN RESORT, VA 22967
MLS# 667475Listed by: WINTERGREEN REALTY, LLC $49,000Pending0.34 Acres
$49,000Pending0.34 AcresAddress Withheld By Seller, Wintergreen Resort, VA 22967
MLS# 667475Listed by: WINTERGREEN REALTY, LLC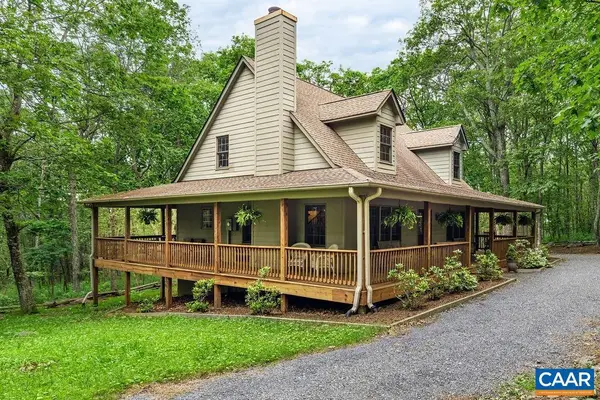 $559,000Pending3 beds 3 baths1,752 sq. ft.
$559,000Pending3 beds 3 baths1,752 sq. ft.30 Cedar Dr, WINTERGREEN RESORT, VA 22967
MLS# 667350Listed by: MOUNTAIN AREA NEST REALTY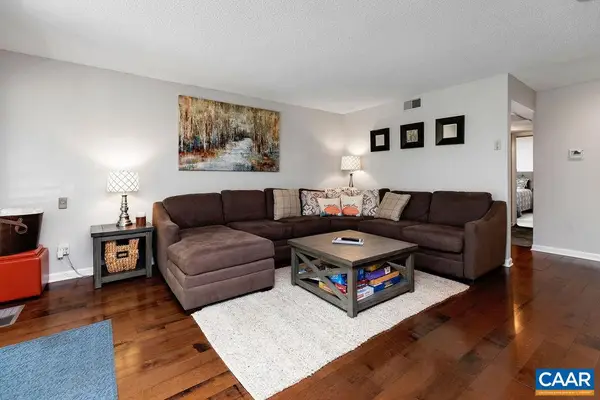 $285,000Pending3 beds 3 baths1,400 sq. ft.
$285,000Pending3 beds 3 baths1,400 sq. ft.2046 Stone Ridge Condos, WINTERGREEN RESORT, VA 22967
MLS# 667306Listed by: WINTERGREEN REALTY, LLC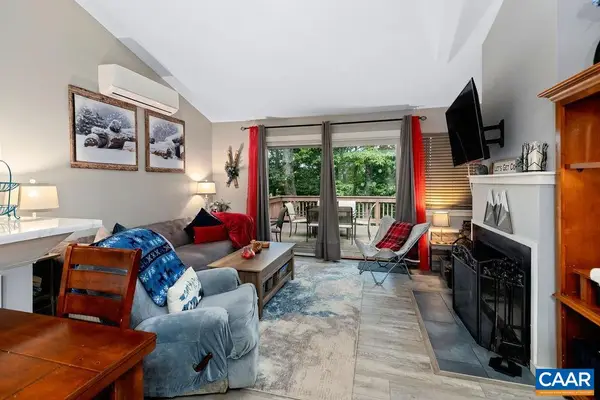 $279,000Active2 beds 2 baths1,150 sq. ft.
$279,000Active2 beds 2 baths1,150 sq. ft.Address Withheld By Seller, Wintergreen Resort, VA 22967
MLS# 667298Listed by: WINTERGREEN REALTY, LLC $279,000Active2 beds 2 baths1,150 sq. ft.
$279,000Active2 beds 2 baths1,150 sq. ft.649 White Oak Condos, WINTERGREEN RESORT, VA 22967
MLS# 667298Listed by: WINTERGREEN REALTY, LLC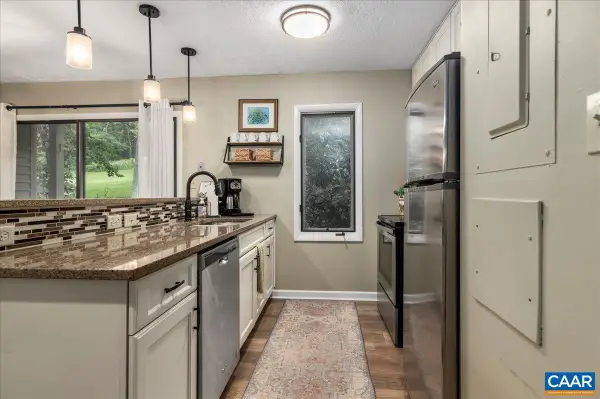 $225,000Active2 beds 2 baths812 sq. ft.
$225,000Active2 beds 2 baths812 sq. ft.2226 Tanners Ridge Condos #2226, WINTERGREEN RESORT, VA 22967
MLS# 667284Listed by: RE/MAX 1ST OLYMPIC
