427 Natty Point Lane, Kilmarnock, VA 22482
Local realty services provided by:Better Homes and Gardens Real Estate Base Camp
427 Natty Point Lane,Kilmarnock, VA 22482
$1,100,000
- 3 Beds
- 3 Baths
- 2,712 sq. ft.
- Single family
- Active
Listed by:nancy r. pannell
Office:nancy r. pannell real estate
MLS#:2524564
Source:RV
Price summary
- Price:$1,100,000
- Price per sq. ft.:$405.6
About this home
WELCOME TO 427 NATTY POINT LANE, KILMARNOCK, VA. OFFERING OVER 2700 SQ. FT. OF HEATED LIVING SPACE, AND 308 SQ. FT OF GARAGE SPACE. SITUATED ON DIVIDING CREEK. STEP INTO A LOVELY BRIGHT ENTRANCE FOYER LEADING TO FAMILY ROOM WITH TWO STORY CEILING; SEPARATE DINING ROOM; KITCHEN WITH QUARTZ COUNTERTOPS, BREAKFAST NOOK AND BONUS ROOM OFF KITCHEN; MASTER SUITE ON FIRST FLOOR WITH VIEWS OF BEAUTIFUL HEATED INGROUND CONCRETE POOL AND DIVIDING CREEK; MASTER BATH WITH DOUBLE VANITY; LARGE WALK-IN CLOSET AND ADDITIONAL SECOND CLOSET; HALF BATH, WASHER/DRYER CLOSET, AND ENTRANCE TO GARAGE ARE ALSO ON FIRST FLOOR; TWO ADDITIONAL BEDROOMS WITH LARGE WALK-IN CLOSETS ON THE 2ND FLOOR ALONG WITH LARGE BATHROOM; WALKUP ATTIC FOR STORAGE; AGGREGATE PATIO AND POOL SURROUNDING; POOL EQUIPMENT INCLUDED; FENCED REAR YARD; DOCK NEW IN 2024; WATER HEATER NEW IN 2024. GENERATOR WIRED AND IN AUTOMATIC OPERATION WHEN POWER GOES OUT; RECESSED LIGHTING; WINDOWS IN ALL CLOSETS; REVERSE OSMOSIS PURIFIER IN KITCHEN; SECURITY SYSTEM IS WITH 'BAY SECURITY'; INTERNET IS WITH 'ALL POINTS' (BROADBAND CABLE); HOME IS EQUIPPED WITH PIPING AND OUTLETS FOR CENTRAL VAC, BUT THERE IS NO VACUUM; APPLIANCES REMAIN WITH PROPERTY (WASHER, DRYER, REFRIGERATOR, MICROWAVE, DISHWASHER, RANGE); OVERSIZED SHED FOR MOWER AND WORKSHOP; ADJACENT PARCEL AVAILABLE; SEPARATE LISTING MLS 2524563; A MUST SEE!!
Contact an agent
Home facts
- Year built:1997
- Listing ID #:2524564
- Added:12 day(s) ago
- Updated:September 13, 2025 at 02:23 PM
Rooms and interior
- Bedrooms:3
- Total bathrooms:3
- Full bathrooms:2
- Half bathrooms:1
- Living area:2,712 sq. ft.
Heating and cooling
- Cooling:Gas, Heat Pump, Zoned
- Heating:Heat Pump, Propane, Zoned
Structure and exterior
- Roof:Composition, Shingle
- Year built:1997
- Building area:2,712 sq. ft.
- Lot area:1.59 Acres
Schools
- High school:Northumberland
- Middle school:Northumberland
- Elementary school:Northumberland
Utilities
- Water:Well
- Sewer:Engineered Septic
Finances and disclosures
- Price:$1,100,000
- Price per sq. ft.:$405.6
- Tax amount:$3,261 (2024)
New listings near 427 Natty Point Lane
- New
 $23,000Active0.44 Acres
$23,000Active0.44 Acres9 Comanchee Lane, Kilmarnock, VA 22482
MLS# 2525933Listed by: ISABELL K. HORSLEY REAL ESTATE 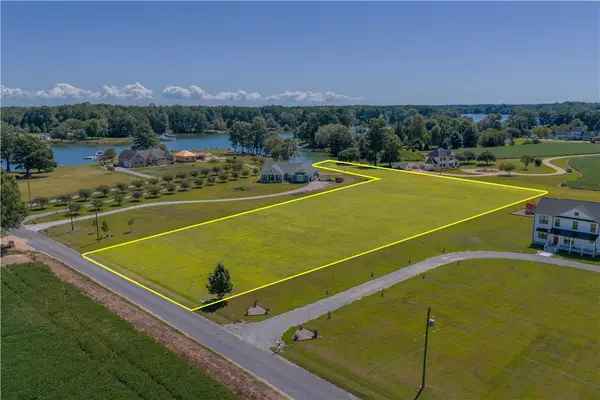 $225,000Active2.56 Acres
$225,000Active2.56 Acres0 Sculling Oar Lane, Kilmarnock, VA 22482
MLS# 2524563Listed by: NANCY R. PANNELL REAL ESTATE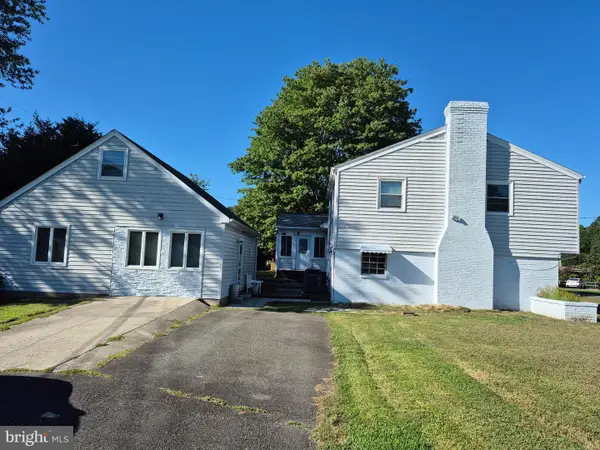 $299,000Active5 beds 4 baths3,076 sq. ft.
$299,000Active5 beds 4 baths3,076 sq. ft.7 Norwood St, KILMARNOCK, VA 22482
MLS# VALV2000868Listed by: SAMSON PROPERTIES $627,780Pending5 beds 4 baths3,306 sq. ft.
$627,780Pending5 beds 4 baths3,306 sq. ft.321 Watermans Way, Poquoson, VA 23662
MLS# 10598180Listed by: BHHS RW Towne Realty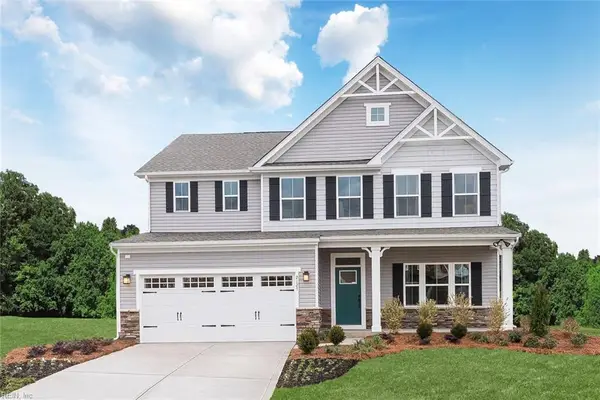 $596,735Pending5 beds 3 baths3,010 sq. ft.
$596,735Pending5 beds 3 baths3,010 sq. ft.319 Watermans Way, Poquoson, VA 23662
MLS# 10597250Listed by: BHHS RW Towne Realty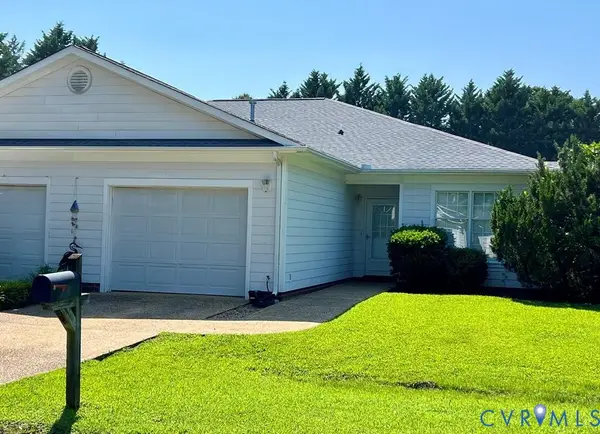 $199,000Pending-- beds -- baths1,168 sq. ft.
$199,000Pending-- beds -- baths1,168 sq. ft.13 Bay Court, Kilmarnock, VA 22482
MLS# 2522763Listed by: SHORE REALTY, INC.- Open Tue, 12 to 5pm
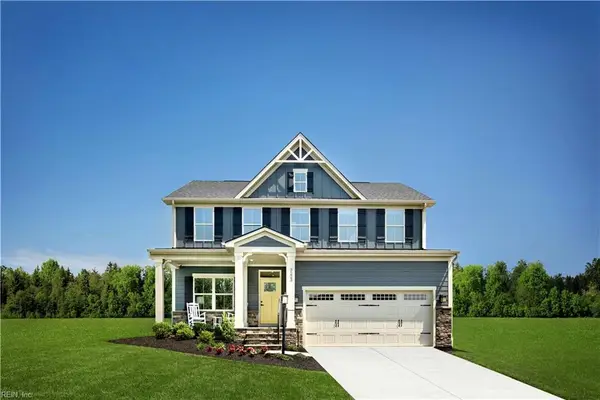 $509,990Active4 beds 3 baths2,423 sq. ft.
$509,990Active4 beds 3 baths2,423 sq. ft.320 Watermans Way, Poquoson, VA 23662
MLS# 10597259Listed by: BHHS RW Towne Realty 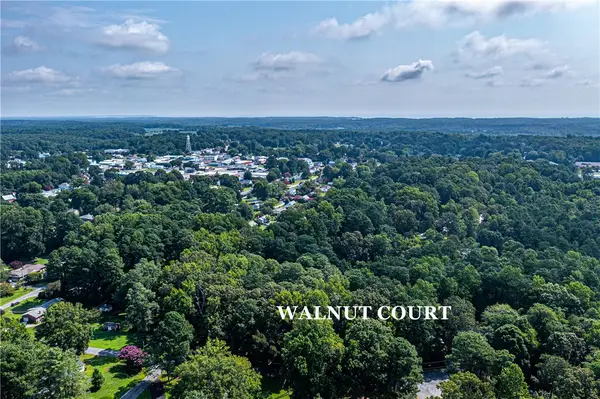 $49,950Active0.75 Acres
$49,950Active0.75 AcresLOT 11A Walnut Circle, Kilmarnock, VA 22482
MLS# 2522331Listed by: JIM & PAT CARTER REAL ESTATE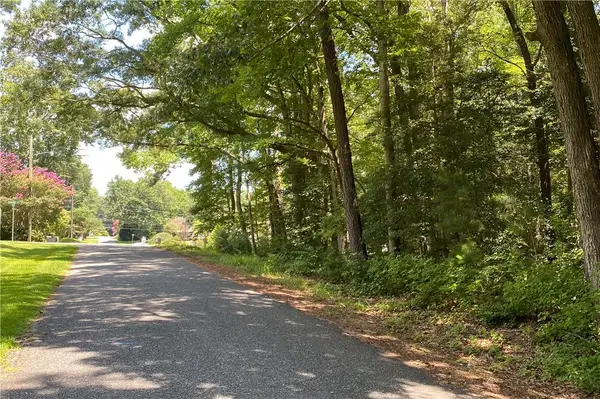 $49,950Active0.58 Acres
$49,950Active0.58 AcresLot 11C Walnut Circle, Kilmarnock, VA 22482
MLS# 2522328Listed by: JIM & PAT CARTER REAL ESTATE
