7 Norwood St, KILMARNOCK, VA 22482
Local realty services provided by:Better Homes and Gardens Real Estate Community Realty
7 Norwood St,KILMARNOCK, VA 22482
$299,000
- 5 Beds
- 4 Baths
- 3,076 sq. ft.
- Single family
- Active
Listed by:april dawn caldwell
Office:samson properties
MLS#:VALV2000868
Source:BRIGHTMLS
Price summary
- Price:$299,000
- Price per sq. ft.:$97.2
About this home
This is the perfect income producing or multi-family living property. The main home has beautiful hardwood flooring, full sized kitchen, cozy fireplace...3 bedrooms...2 full bathrooms....utility room...and much more. Then the garage has been converted into an additional living space! Currently the owner will be staying in this additional living space until the end of the school year. Formerly rent was collected for this additional space of $1,000 per month. This home is only seconds away from Main Street where you can shop in the popular coastal stores and visit all of the spectacular restaurants and art galleries right here in Kilmarnock Va. Living in the Northern Neck of Virginia offer so many opportunities to enjoy the rivers and the Chesapeake Bay! This home is not in a homeowners association and you could make this an airBNB, so many people love to come to Kilmarnock VA and visit all of the local attractions and state parks and beaches! They love to go fishing, boating, kayaking and enjoy the beautiful sunrises and sunsets! There are lots of charter services so you don't really even have to own a boat to get out on the Chesapeake Bay and enjoy watching the dolphins, and do some great fishing such as rock fishing! This is a great way to get out and enjoy nature and take a break from the busy city life. This home would be perfect for a family just starting out or perhaps you have a teenager that would like to live a little separately than and get ready for college this would be a great way to ease them into that. This home has been well taken care of! Professional photos being taken on Sept.2nd and will be posted on or by Sept. 3rd.
Contact an agent
Home facts
- Year built:1965
- Listing ID #:VALV2000868
- Added:25 day(s) ago
- Updated:September 17, 2025 at 01:47 PM
Rooms and interior
- Bedrooms:5
- Total bathrooms:4
- Full bathrooms:4
- Living area:3,076 sq. ft.
Heating and cooling
- Cooling:Ceiling Fan(s), Central A/C, Zoned
- Heating:Baseboard - Hot Water, Oil
Structure and exterior
- Roof:Composite, Shingle
- Year built:1965
- Building area:3,076 sq. ft.
- Lot area:0.32 Acres
Schools
- High school:LANCASTER
- Middle school:LANCASTER
- Elementary school:LANCASTER
Utilities
- Water:Public
- Sewer:Public Sewer
Finances and disclosures
- Price:$299,000
- Price per sq. ft.:$97.2
- Tax amount:$1,631 (2024)
New listings near 7 Norwood St
- New
 $23,000Active0.44 Acres
$23,000Active0.44 Acres9 Comanchee Lane, Kilmarnock, VA 22482
MLS# 2525933Listed by: ISABELL K. HORSLEY REAL ESTATE 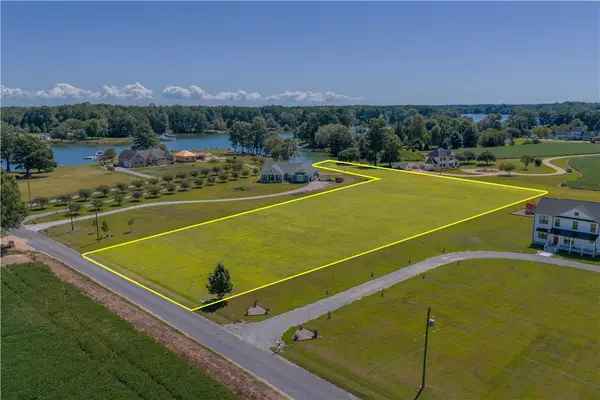 $225,000Active2.56 Acres
$225,000Active2.56 Acres0 Sculling Oar Lane, Kilmarnock, VA 22482
MLS# 2524563Listed by: NANCY R. PANNELL REAL ESTATE $1,100,000Active3 beds 3 baths2,712 sq. ft.
$1,100,000Active3 beds 3 baths2,712 sq. ft.427 Natty Point Lane, Kilmarnock, VA 22482
MLS# 2524564Listed by: NANCY R. PANNELL REAL ESTATE $627,780Pending5 beds 4 baths3,306 sq. ft.
$627,780Pending5 beds 4 baths3,306 sq. ft.321 Watermans Way, Poquoson, VA 23662
MLS# 10598180Listed by: BHHS RW Towne Realty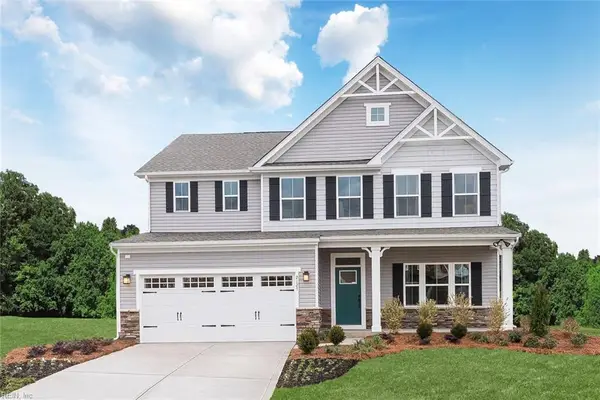 $596,735Pending5 beds 3 baths3,010 sq. ft.
$596,735Pending5 beds 3 baths3,010 sq. ft.319 Watermans Way, Poquoson, VA 23662
MLS# 10597250Listed by: BHHS RW Towne Realty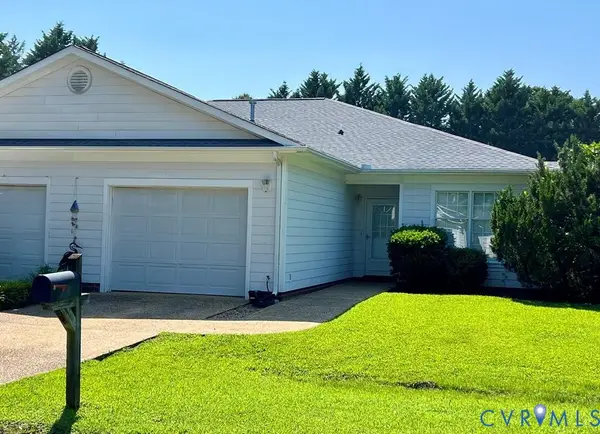 $199,000Pending-- beds -- baths1,168 sq. ft.
$199,000Pending-- beds -- baths1,168 sq. ft.13 Bay Court, Kilmarnock, VA 22482
MLS# 2522763Listed by: SHORE REALTY, INC.- Open Fri, 12 to 5pm
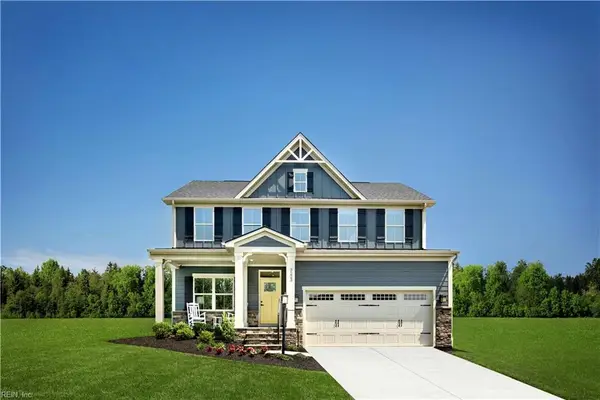 $509,990Active4 beds 3 baths2,423 sq. ft.
$509,990Active4 beds 3 baths2,423 sq. ft.320 Watermans Way, Poquoson, VA 23662
MLS# 10597259Listed by: BHHS RW Towne Realty 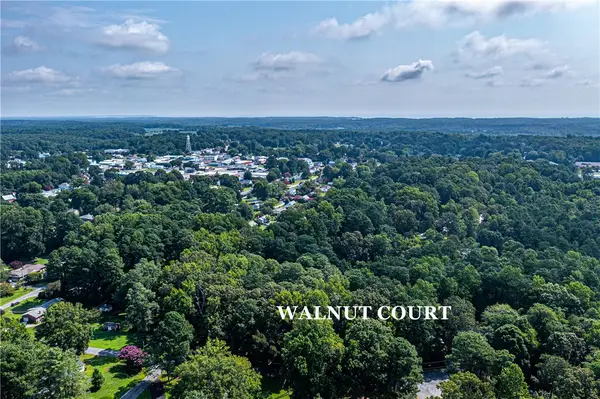 $49,950Active0.75 Acres
$49,950Active0.75 AcresLOT 11A Walnut Circle, Kilmarnock, VA 22482
MLS# 2522331Listed by: JIM & PAT CARTER REAL ESTATE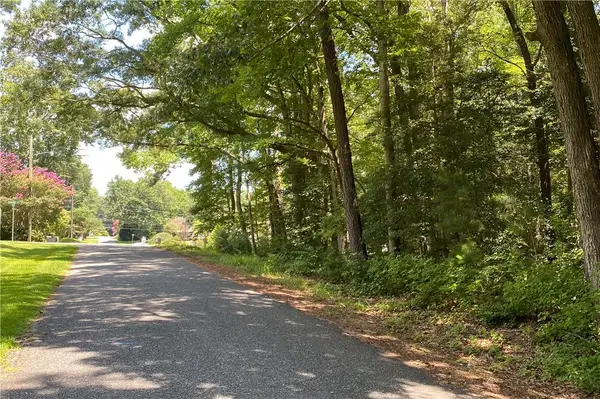 $49,950Active0.58 Acres
$49,950Active0.58 AcresLot 11C Walnut Circle, Kilmarnock, VA 22482
MLS# 2522328Listed by: JIM & PAT CARTER REAL ESTATE
