89 N Main Street, Kilmarnock, VA 22482
Local realty services provided by:Better Homes and Gardens Real Estate Base Camp
89 N Main Street,Kilmarnock, VA 22482
$395,000
- 4 Beds
- 2 Baths
- 2,527 sq. ft.
- Single family
- Active
Listed by:emily e. carter
Office:jim & pat carter real estate
MLS#:2522323
Source:RV
Price summary
- Price:$395,000
- Price per sq. ft.:$156.31
About this home
In the center of the Northern Neck’s commercial hub within walking distance to shops, restaurants, post office, and the popular Town Center Park, this approximately one-half acre corner lot provides frontage on Main Street and Brent Street with ample off-street parking. The location allows the opportunity to become a part of a regional renaissance with a high-profile presence or a classic, warm home with a small-town lifestyle. This iconic building in the historic Steptoes District of Kilmarnock exudes a charming classic style. The early twentieth-century design produced by Sears & Roebuck includes many craftsman elements: front porch with tapered columns, hip roof, double-hung windows with stained glass accents, stained wood floors and trim details, and open stairway with square box newel post. The charming interior offers three spacious light-filled rooms, a newly renovated bath, and a kitchen on the first floor. The second floor has four bright bedrooms rooms and an updated bath. The sizeable wrap-around verandah creates an informal work/entertainment space. Practical amenities include access to high-speed internet, paved parking in the rear, town sewer, and water.
Contact an agent
Home facts
- Year built:1910
- Listing ID #:2522323
- Added:132 day(s) ago
- Updated:September 13, 2025 at 02:23 PM
Rooms and interior
- Bedrooms:4
- Total bathrooms:2
- Full bathrooms:2
- Living area:2,527 sq. ft.
Heating and cooling
- Cooling:Central Air, Zoned
- Heating:Electric, Heat Pump, Zoned
Structure and exterior
- Roof:Composition, Shingle
- Year built:1910
- Building area:2,527 sq. ft.
- Lot area:0.48 Acres
Schools
- High school:Lancaster
- Middle school:Lancaster
- Elementary school:Lancaster
Utilities
- Water:Public
- Sewer:Public Sewer
Finances and disclosures
- Price:$395,000
- Price per sq. ft.:$156.31
- Tax amount:$2,553 (2024)
New listings near 89 N Main Street
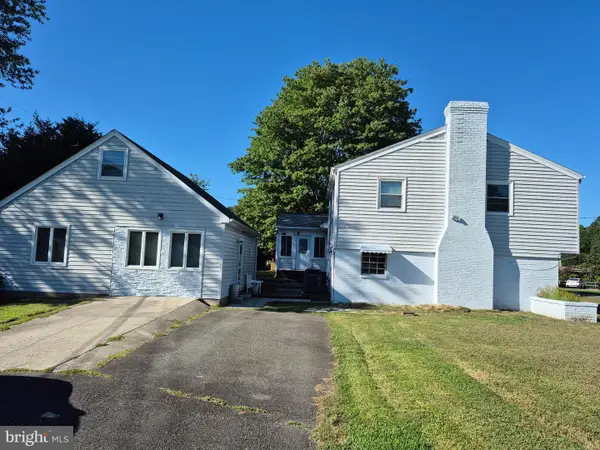 $299,000Active5 beds 4 baths3,076 sq. ft.
$299,000Active5 beds 4 baths3,076 sq. ft.7 Norwood St, KILMARNOCK, VA 22482
MLS# VALV2000868Listed by: SAMSON PROPERTIES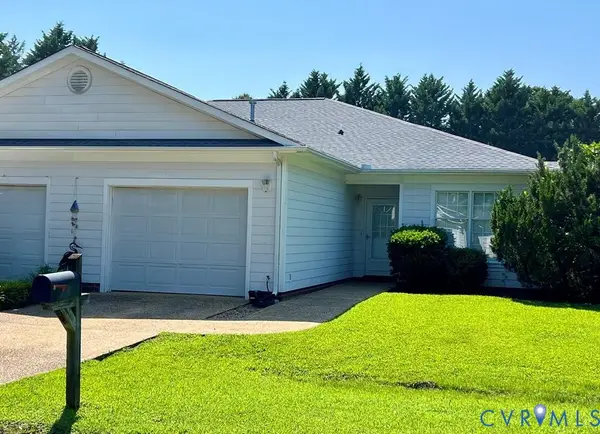 $199,000Pending-- beds -- baths1,168 sq. ft.
$199,000Pending-- beds -- baths1,168 sq. ft.13 Bay Court, Kilmarnock, VA 22482
MLS# 2522763Listed by: SHORE REALTY, INC.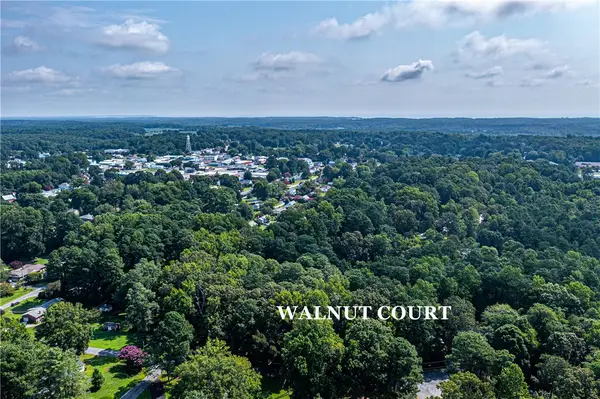 $49,950Active0.75 Acres
$49,950Active0.75 AcresLOT 11A Walnut Circle, Kilmarnock, VA 22482
MLS# 2522331Listed by: JIM & PAT CARTER REAL ESTATE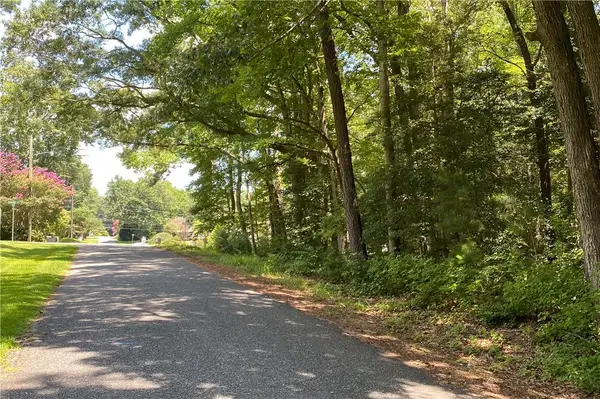 $49,950Active0.58 Acres
$49,950Active0.58 AcresLot 11C Walnut Circle, Kilmarnock, VA 22482
MLS# 2522328Listed by: JIM & PAT CARTER REAL ESTATE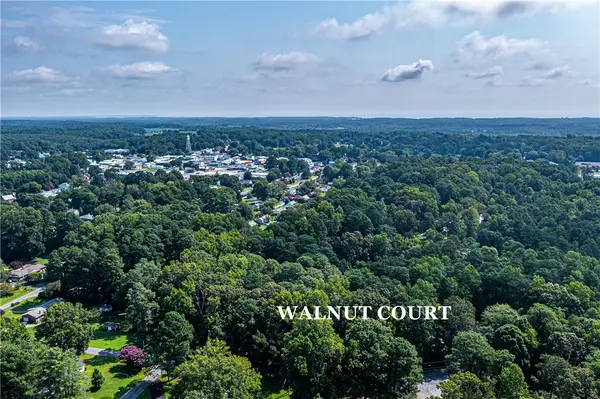 $49,950Active0.58 Acres
$49,950Active0.58 AcresLot 11B Walnut Circle, Kilmarnock, VA 22482
MLS# 2522329Listed by: JIM & PAT CARTER REAL ESTATE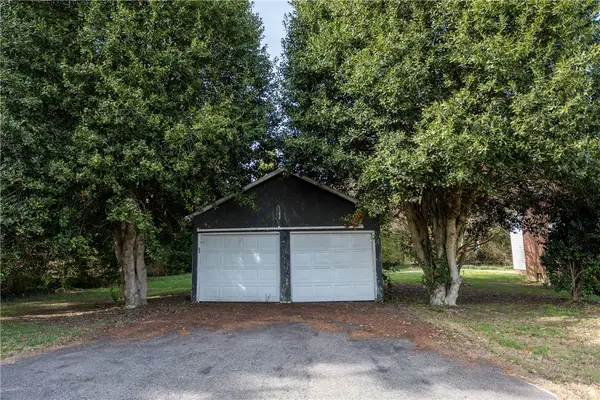 $49,950Active0.19 Acres
$49,950Active0.19 Acres21 Cedar Lane, Kilmarnock, VA 22482
MLS# 2521771Listed by: JIM & PAT CARTER REAL ESTATE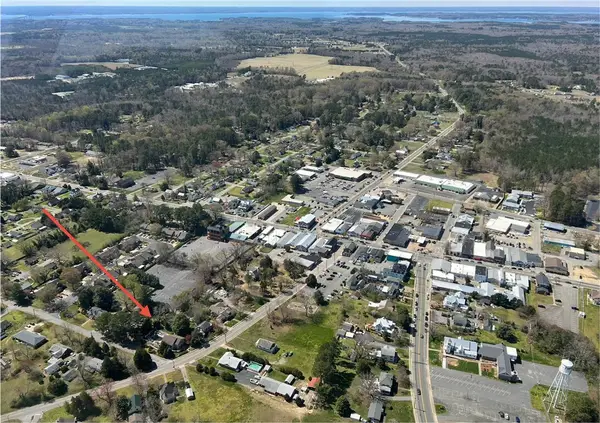 $475,000Active3 beds 3 baths2,868 sq. ft.
$475,000Active3 beds 3 baths2,868 sq. ft.86 Waverly Avenue, Kilmarnock, VA 22482
MLS# 2521652Listed by: ANN MEEKINS, REALTORS $345,000Active4 beds 3 baths3,041 sq. ft.
$345,000Active4 beds 3 baths3,041 sq. ft.86 Venable Dr, KILMARNOCK, VA 22482
MLS# VALV2000856Listed by: MIDDLE BAY REALTY- Open Sat, 10am to 6pm
 $272,890Active2 beds 2 baths1,045 sq. ft.
$272,890Active2 beds 2 baths1,045 sq. ft.99 Byway Circle, Kilmarnock, VA 22482
MLS# 2518437Listed by: D R HORTON REALTY OF VIRGINIA,  $308,990Pending3 beds 2 baths1,343 sq. ft.
$308,990Pending3 beds 2 baths1,343 sq. ft.98 Byway Circle, Kilmarnock, VA 22482
MLS# 2518434Listed by: D R HORTON REALTY OF VIRGINIA,
