945 Waverly Avenue, Kilmarnock, VA 22482
Local realty services provided by:Better Homes and Gardens Real Estate Base Camp
945 Waverly Avenue,Kilmarnock, VA 22482
$431,500
- 3 Beds
- 2 Baths
- 1,785 sq. ft.
- Single family
- Active
Listed by:tom l thomas iii
Office:samson properties
MLS#:2424401
Source:RV
Price summary
- Price:$431,500
- Price per sq. ft.:$241.74
About this home
This charming and well maintained Victorian farmhouse is situated on a little over two private acres. Inside, one is greeted by a fabulous foyer with a lovely stairway leading to the three second level bedrooms. Beautiful hardwood floors throughout lead to an inviting parlor and dining room. The kitchen is classically adorned. Rest in the peaceful shade of the spacious covered porch spanning the front of the house and one side. There is also a detached, one car garage and a shed which has been utilized as a greenhouse. An outside entry basement contains new and fully updated electrical and HVAC systems, both of which exceed code requirements. Brand new washer/dryer, refrigerator and stove convey with the property. A fresh coat of paint has brightened the entire interior of the house. The roof was replaced recently. The property could be a full or part time residence, or it could be a great investment property as Chesapeake Cove Marina is two minutes down the road and the center of Kilmarnock is less than a minute away. This house is move in ready.
Contact an agent
Home facts
- Year built:1920
- Listing ID #:2424401
- Added:362 day(s) ago
- Updated:October 02, 2025 at 02:43 PM
Rooms and interior
- Bedrooms:3
- Total bathrooms:2
- Full bathrooms:1
- Half bathrooms:1
- Living area:1,785 sq. ft.
Heating and cooling
- Cooling:Heat Pump
- Heating:Electric, Heat Pump, Zoned
Structure and exterior
- Roof:Composition
- Year built:1920
- Building area:1,785 sq. ft.
- Lot area:2.32 Acres
Schools
- High school:Lancaster
- Middle school:Lancaster
- Elementary school:Lancaster
Utilities
- Water:Public
- Sewer:Septic Tank
Finances and disclosures
- Price:$431,500
- Price per sq. ft.:$241.74
- Tax amount:$34 (2024)
New listings near 945 Waverly Avenue
- New
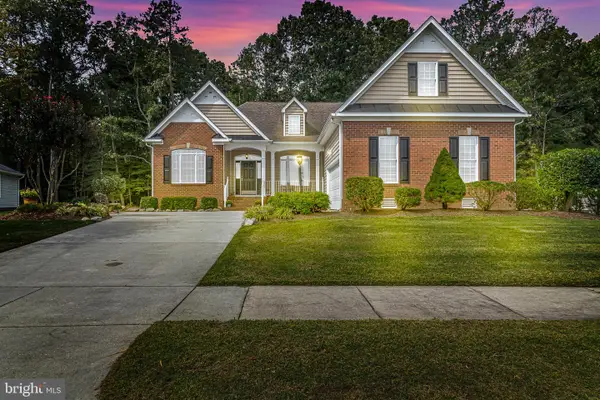 $459,000Active3 beds 3 baths2,582 sq. ft.
$459,000Active3 beds 3 baths2,582 sq. ft.85 Pleasants Ln, KILMARNOCK, VA 22482
MLS# VALV2000878Listed by: THE GREENE REALTY GROUP 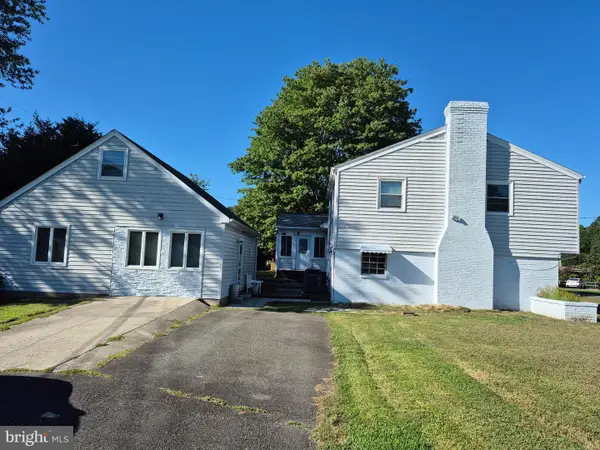 $299,000Active5 beds 4 baths3,076 sq. ft.
$299,000Active5 beds 4 baths3,076 sq. ft.7 Norwood St, KILMARNOCK, VA 22482
MLS# VALV2000868Listed by: SAMSON PROPERTIES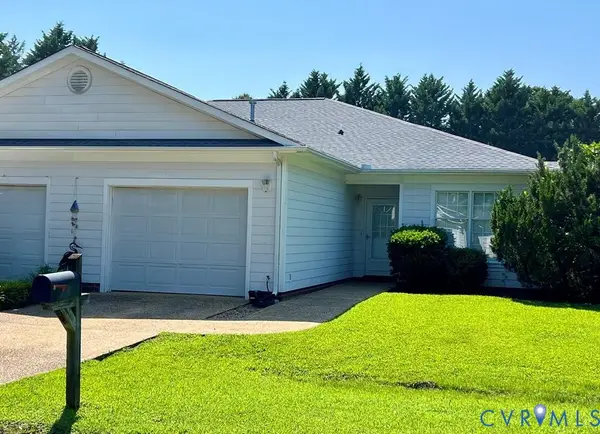 $199,000Pending-- beds -- baths1,168 sq. ft.
$199,000Pending-- beds -- baths1,168 sq. ft.13 Bay Court, Kilmarnock, VA 22482
MLS# 2522763Listed by: SHORE REALTY, INC.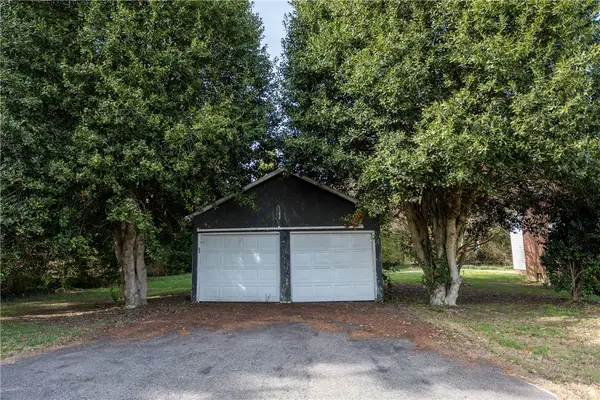 $49,950Active0.19 Acres
$49,950Active0.19 Acres21 Cedar Lane, Kilmarnock, VA 22482
MLS# 2521771Listed by: JIM & PAT CARTER REAL ESTATE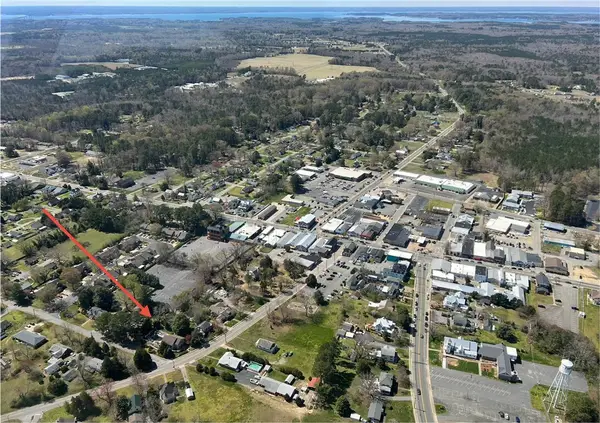 $475,000Active3 beds 3 baths2,868 sq. ft.
$475,000Active3 beds 3 baths2,868 sq. ft.86 Waverly Avenue, Kilmarnock, VA 22482
MLS# 2521652Listed by: ANN MEEKINS, REALTORS $345,000Active4 beds 3 baths3,041 sq. ft.
$345,000Active4 beds 3 baths3,041 sq. ft.86 Venable Dr, KILMARNOCK, VA 22482
MLS# VALV2000856Listed by: MIDDLE BAY REALTY $272,890Active2 beds 2 baths1,045 sq. ft.
$272,890Active2 beds 2 baths1,045 sq. ft.99 Byway Circle, Kilmarnock, VA 22482
MLS# 2518437Listed by: D R HORTON REALTY OF VIRGINIA, $308,990Pending3 beds 2 baths1,343 sq. ft.
$308,990Pending3 beds 2 baths1,343 sq. ft.98 Byway Circle, Kilmarnock, VA 22482
MLS# 2518434Listed by: D R HORTON REALTY OF VIRGINIA, $308,890Active3 beds 2 baths1,343 sq. ft.
$308,890Active3 beds 2 baths1,343 sq. ft.104 Byway Circle, Kilmarnock, VA 22482
MLS# 2518435Listed by: D R HORTON REALTY OF VIRGINIA, $315,000Active2 beds 2 baths988 sq. ft.
$315,000Active2 beds 2 baths988 sq. ft.230 Roseneath Avenue, Kilmarnock, VA 22482
MLS# 2516058Listed by: BRAGG & COMPANY
