10743 Wisteria Ln, KING GEORGE, VA 22485
Local realty services provided by:Better Homes and Gardens Real Estate Cassidon Realty

10743 Wisteria Ln,KING GEORGE, VA 22485
$559,700
- 4 Beds
- 3 Baths
- 2,748 sq. ft.
- Single family
- Pending
Listed by:sarah tilt sanford
Office:jpar real estate professionals
MLS#:VAKG2005964
Source:BRIGHTMLS
Price summary
- Price:$559,700
- Price per sq. ft.:$203.68
- Monthly HOA dues:$45.83
About this home
WELCOME TO OAKWOOD ESTATES! TheAdelina is one of 13 house styles that can be built on the remaining lots in Phase 4 - don't miss your chance to live in this sought-after neighborhood. Every home is Energy Star certified and features granite countertops, 42" maple cabinets and stainless-steel appliances in the Kitchen, a gas fireplace in the Family Room, a tankless water heater, an exterior basement door, and a two-car garage that's dry-walled and painted. This one-acre lot percs for 4 bedrooms and will have an individual deep well, meaning no King George water bill! In addition to generous standards, homes can be customized to make your dream home a reality. QBHI's extensive options and upgrades include sunrooms, morning rooms, decks, patios, hardwood and LVP flooring, quartz countertops, and more. This home features an unfinished basement, upgraded crown molding, and chair rails for added interest. With a second-floor laundry and a soaking tub in the master en-suite, QBH delivers functionality and comfort in the Adelina. Oakwood Estates offers a playground, tennis courts, a community pool, and a clubhouse. Tucked between Rts. 301 and 206, conveniently located near Dahlgren, Southern Maryland, and Fredericksburg, this home is just waiting to be a refuge after a long day away.
Contact an agent
Home facts
- Year built:2025
- Listing Id #:VAKG2005964
- Added:74 day(s) ago
- Updated:August 16, 2025 at 07:27 AM
Rooms and interior
- Bedrooms:4
- Total bathrooms:3
- Full bathrooms:2
- Half bathrooms:1
- Living area:2,748 sq. ft.
Heating and cooling
- Cooling:Central A/C, Energy Star Cooling System, Fresh Air Recovery System, Programmable Thermostat, Zoned
- Heating:Central, Electric, Energy Star Heating System, Heat Pump(s), Programmable Thermostat, Propane - Leased, Zoned
Structure and exterior
- Roof:Architectural Shingle
- Year built:2025
- Building area:2,748 sq. ft.
- Lot area:0.92 Acres
Utilities
- Water:Well
- Sewer:Grinder Pump, On Site Septic
Finances and disclosures
- Price:$559,700
- Price per sq. ft.:$203.68
New listings near 10743 Wisteria Ln
- New
 $995,000Active5 beds 4 baths2,053 sq. ft.
$995,000Active5 beds 4 baths2,053 sq. ft.1306 Hawkins Ln, KING GEORGE, VA 22485
MLS# VAKG2006896Listed by: PREMIER REAL ESTATE BROKERS AND ASSOCIATES - New
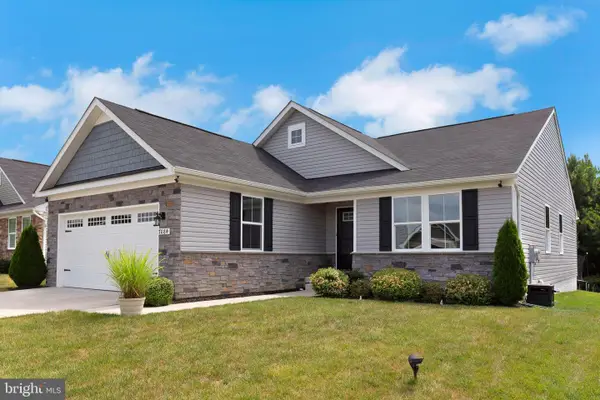 $450,000Active3 beds 2 baths1,576 sq. ft.
$450,000Active3 beds 2 baths1,576 sq. ft.7084 Bagpipe Ln, KING GEORGE, VA 22485
MLS# VAKG2006892Listed by: RE/MAX REALTY GROUP - New
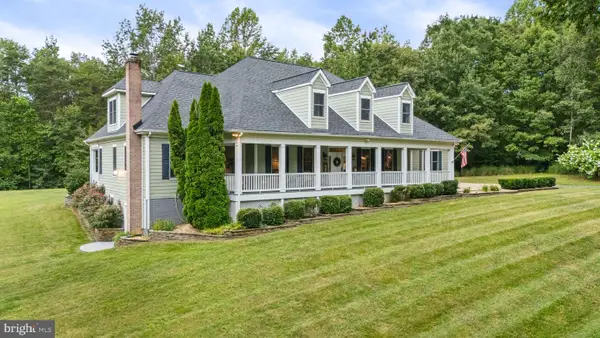 $1,100,000Active5 beds 4 baths4,086 sq. ft.
$1,100,000Active5 beds 4 baths4,086 sq. ft.2126 Percheron Dr, KING GEORGE, VA 22485
MLS# VAKG2006886Listed by: METRO DMV REALTY - New
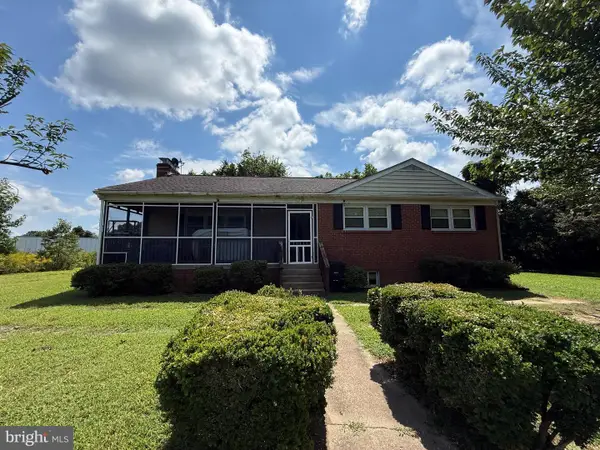 $350,000Active3 beds 2 baths1,623 sq. ft.
$350,000Active3 beds 2 baths1,623 sq. ft.9545 James Madison Pkwy, KING GEORGE, VA 22485
MLS# VAKG2006888Listed by: GREEN & COMPANY - New
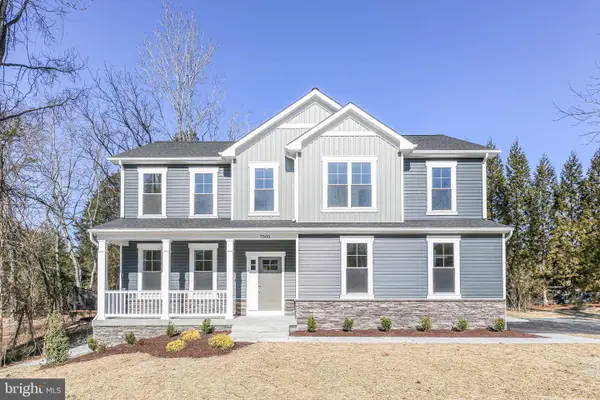 $538,650Active4 beds 3 baths2,398 sq. ft.
$538,650Active4 beds 3 baths2,398 sq. ft.Lot 4 Caledon Rd, KING GEORGE, VA 22485
MLS# VAKG2006884Listed by: RMG REALTY - New
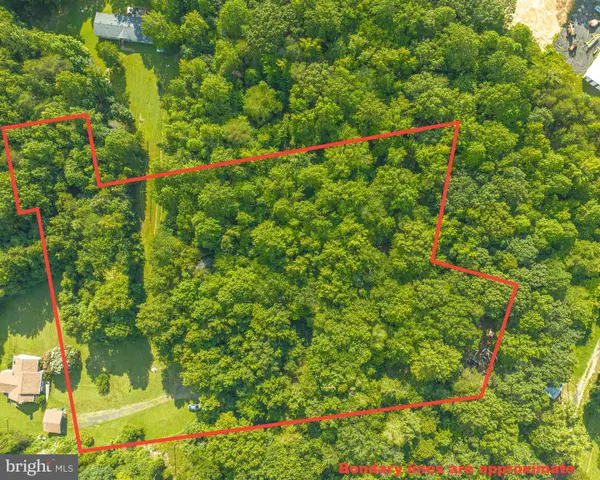 $97,500Active2.49 Acres
$97,500Active2.49 AcresLot 0 - John Minor Dr, KING GEORGE, VA 22485
MLS# VAKG2006882Listed by: LONG & FOSTER REAL ESTATE, INC. - New
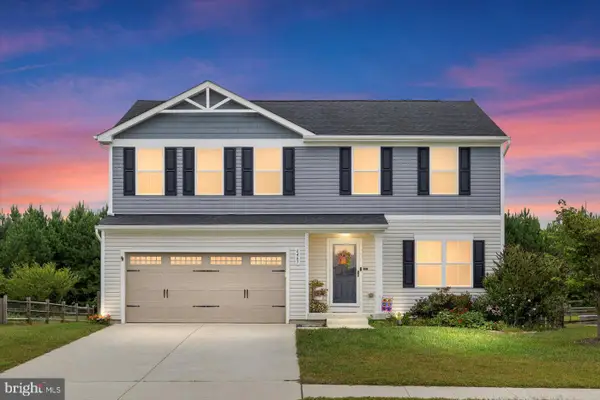 $499,900Active4 beds 3 baths1,900 sq. ft.
$499,900Active4 beds 3 baths1,900 sq. ft.6467 Wise Ln, KING GEORGE, VA 22485
MLS# VAKG2006864Listed by: BELCHER REAL ESTATE, LLC. 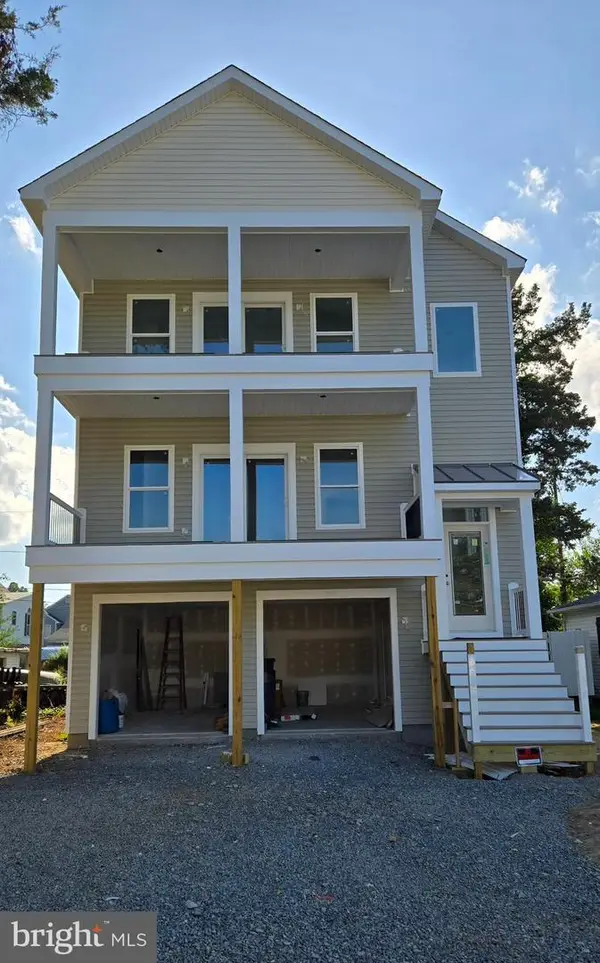 $650,000Pending4 beds 4 baths2,466 sq. ft.
$650,000Pending4 beds 4 baths2,466 sq. ft.Lot 57 4th St, KING GEORGE, VA 22485
MLS# VAKG2006876Listed by: COLDWELL BANKER ELITE- Coming Soon
 $525,000Coming Soon4 beds 3 baths
$525,000Coming Soon4 beds 3 baths6134 8th St, KING GEORGE, VA 22485
MLS# VAKG2006872Listed by: JOHNSON & GLAZEBROOK - Open Sat, 12 to 2pmNew
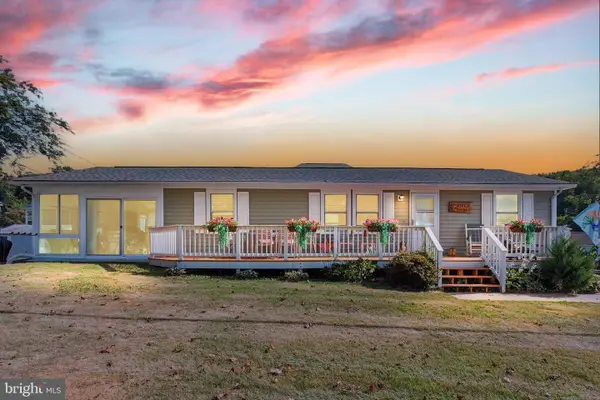 $439,900Active3 beds 2 baths1,600 sq. ft.
$439,900Active3 beds 2 baths1,600 sq. ft.6137 1st St, KING GEORGE, VA 22485
MLS# VAKG2006856Listed by: RE/MAX SUPERCENTER

