2126 Percheron Dr, King George, VA 22485
Local realty services provided by:Better Homes and Gardens Real Estate Cassidon Realty
2126 Percheron Dr,King George, VA 22485
$1,090,000
- 5 Beds
- 4 Baths
- 6,360 sq. ft.
- Single family
- Pending
Listed by: michael w mccarthy
Office: metro dmv realty
MLS#:VAKG2006886
Source:BRIGHTMLS
Price summary
- Price:$1,090,000
- Price per sq. ft.:$171.38
About this home
Set on over 10 peaceful acres in sought-after King George, this expanded Cape Cod has been transformed with over $225K in recent upgrades. Step inside to soaring ceilings, gleaming hardwood floors, and upgraded lighting in the open living room. The custom chef’s kitchen boasts a massive breakfast bar, endless counter space, and new stainless appliances. Your main-level primary suite is a private retreat with a spa-like bath and an enormous walk-in closet, while 4 more bedrooms and 3 additional full baths ensure plenty of room for family and guests.
Boasting over 6,300 sq. ft. of living space across three finished levels, the home offers exceptional flexibility with specialty spaces like a grand Piano Room, expansive 39-foot Office, and a 504 sq. ft. Sitting Room upstairs. The fully finished 2,200+ sq. ft. walkout basement features a Recreation Room, large Family Room, and custom built-ins , Theater Room— perfect for entertaining or multi-generational living. An oversized garage and abundant storage areas provide room for everything.
Outside, enjoy the wraparound porch and breathtaking views, paired with the peace of mind from a new roof and solar system for energy efficiency, plus a brand-new A/C system, updated garage doors with openers, and numerous custom touches throughout. Ownership and loan terms for the solar panels are being confirmed—details will be provided to interested buyers once available.
The sellers truly hate to leave so soon, but a call back to the office makes this beautiful property available for its next lucky owner. Located just minutes to Dahlgren, the Potomac River, and convenient to Fredericksburg, Southern Maryland, and Washington D.C., this home offers both privacy and accessibility. A true King George gem—spacious, updated, energy-efficient, and move-in ready.
Contact an agent
Home facts
- Year built:2003
- Listing ID #:VAKG2006886
- Added:92 day(s) ago
- Updated:November 15, 2025 at 09:07 AM
Rooms and interior
- Bedrooms:5
- Total bathrooms:4
- Full bathrooms:4
- Living area:6,360 sq. ft.
Heating and cooling
- Cooling:Central A/C
- Heating:Electric, Forced Air, Heat Pump(s)
Structure and exterior
- Year built:2003
- Building area:6,360 sq. ft.
- Lot area:10.11 Acres
Utilities
- Water:Private, Well
- Sewer:On Site Septic
Finances and disclosures
- Price:$1,090,000
- Price per sq. ft.:$171.38
- Tax amount:$4,829 (2022)
New listings near 2126 Percheron Dr
- New
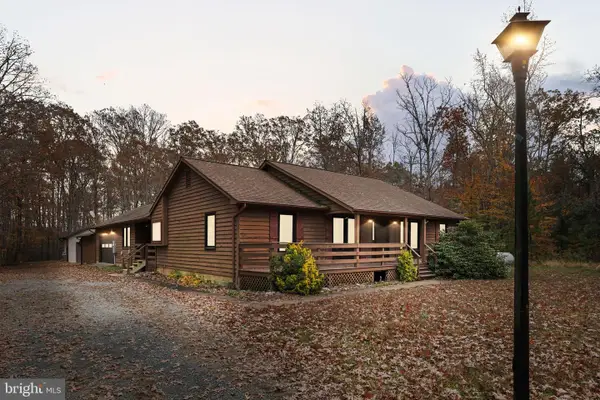 $500,000Active3 beds 2 baths2,030 sq. ft.
$500,000Active3 beds 2 baths2,030 sq. ft.14149 Millbank Rd, KING GEORGE, VA 22485
MLS# VAKG2007240Listed by: ROCKWISE REALTY LLC 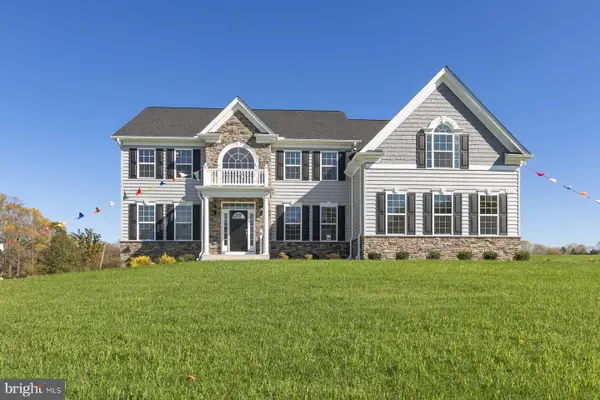 $711,595Pending4 beds 3 baths3,847 sq. ft.
$711,595Pending4 beds 3 baths3,847 sq. ft.Lot 7 Hawthorn Court, KING GEORGE, VA 22485
MLS# VAKG2007154Listed by: JPAR REAL ESTATE PROFESSIONALS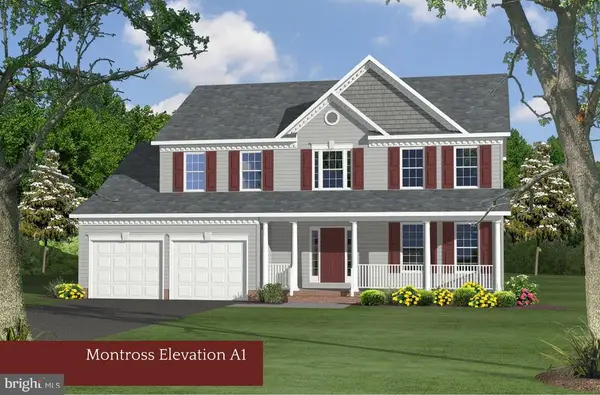 $665,708Pending4 beds 4 baths3,998 sq. ft.
$665,708Pending4 beds 4 baths3,998 sq. ft.Lot 5 Hawthorn Court, KING GEORGE, VA 22485
MLS# VAKG2007156Listed by: JPAR REAL ESTATE PROFESSIONALS- New
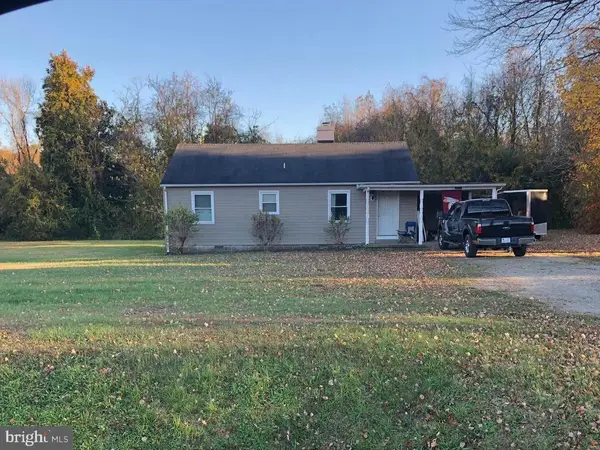 $350,000Active3 beds 2 baths1,050 sq. ft.
$350,000Active3 beds 2 baths1,050 sq. ft.11370 Ridge Rd, KING GEORGE, VA 22485
MLS# VAKG2007264Listed by: SAMSON PROPERTIES - New
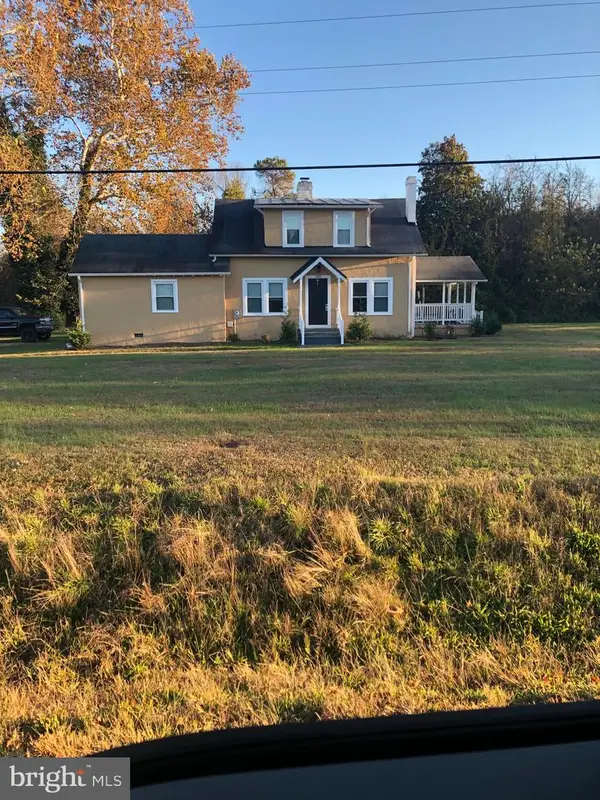 $425,000Active3 beds 2 baths1,790 sq. ft.
$425,000Active3 beds 2 baths1,790 sq. ft.11360 Ridge Road, KING GEORGE, VA 22485
MLS# VAKG2007266Listed by: SAMSON PROPERTIES - Coming Soon
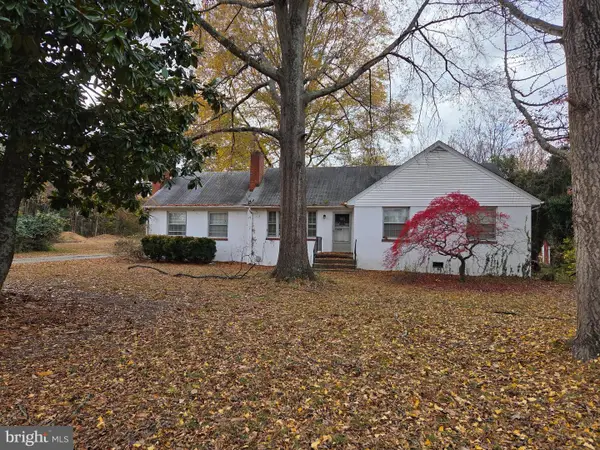 $339,500Coming Soon3 beds 1 baths
$339,500Coming Soon3 beds 1 baths10374 Rectory Ln, KING GEORGE, VA 22485
MLS# VAKG2007262Listed by: KING GEORGE REALTY - Coming Soon
 $490,000Coming Soon3 beds 2 baths
$490,000Coming Soon3 beds 2 baths11260 Emerald Dr, KING GEORGE, VA 22485
MLS# VAKG2007258Listed by: CENTURY 21 NEW MILLENNIUM  $475,000Pending5 beds 3 baths2,800 sq. ft.
$475,000Pending5 beds 3 baths2,800 sq. ft.13119 Thunder Rd, KING GEORGE, VA 22485
MLS# VAKG2007252Listed by: LPT REALTY, LLC- Open Sat, 11am to 1pmNew
 $465,000Active4 beds 3 baths1,832 sq. ft.
$465,000Active4 beds 3 baths1,832 sq. ft.5485 Leedstown Rd, KING GEORGE, VA 22485
MLS# VAKG2007226Listed by: BERKSHIRE HATHAWAY HOMESERVICES PENFED REALTY - New
 $479,900Active5 beds 4 baths3,059 sq. ft.
$479,900Active5 beds 4 baths3,059 sq. ft.6460 Wheeler Dr, KING GEORGE, VA 22485
MLS# VAKG2007146Listed by: UNITED REAL ESTATE PREMIER
