4049 Chatham Dr, KING GEORGE, VA 22485
Local realty services provided by:Better Homes and Gardens Real Estate Cassidon Realty
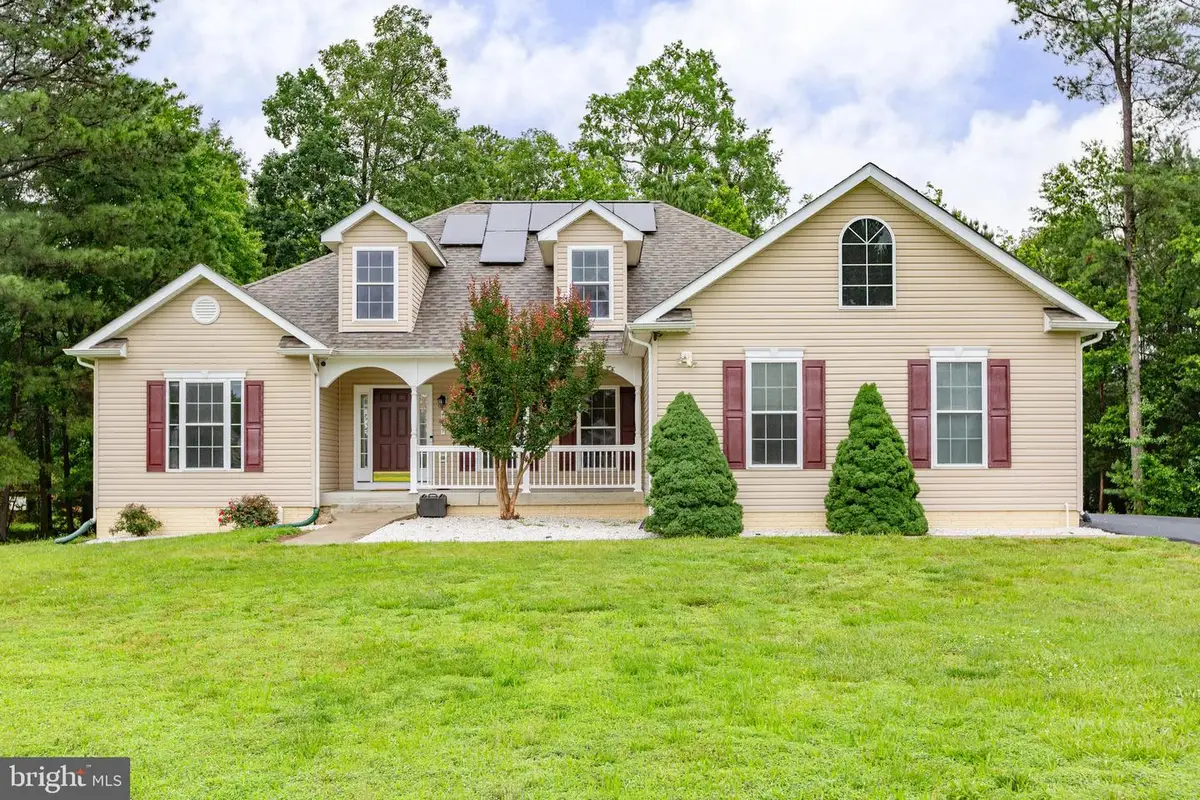
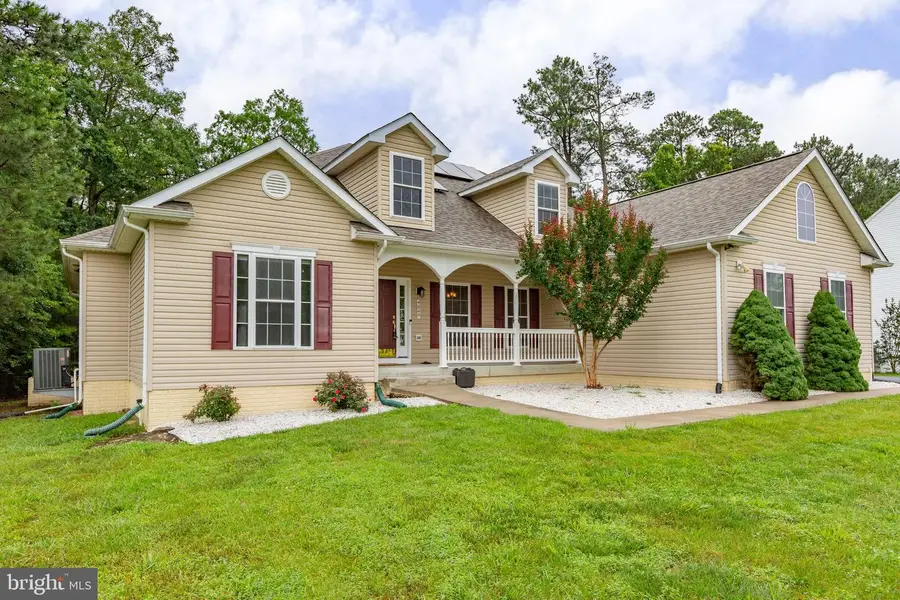
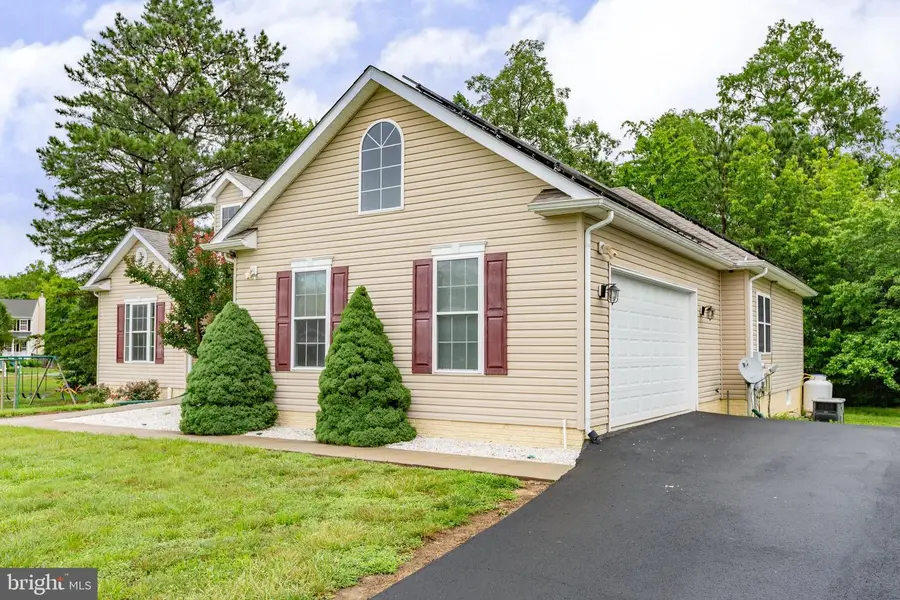
4049 Chatham Dr,KING GEORGE, VA 22485
$525,000
- 3 Beds
- 3 Baths
- 2,581 sq. ft.
- Single family
- Pending
Listed by:anne s overington
Office:lando massey real estate
MLS#:VAKG2006614
Source:BRIGHTMLS
Price summary
- Price:$525,000
- Price per sq. ft.:$203.41
- Monthly HOA dues:$36.67
About this home
Welcome to Chatham Village, where one-level living meets comfort and convenience in a beautifully designed home with over 2,500 square feet of thoughtfully planned space and a full unfinished basement for future expansion or exceptional storage. Set in an established neighborhood just minutes from Dahlgren and the Naval Surface Warfare Center, this home offers both tranquility and accessibility.
Step up onto the wide front porch with a covered entry into the home. The warm, open foyer graced with gleaming hardwood floors and sunny sidelights on either side of the entry door welcomes you into this wonderful home. To your left, a private office or den provides a perfect work-from-home setup, while to your right, a formal dining room awaits gatherings both large and small. Continue straight ahead to the spacious family room, where vaulted ceilings and a cozy fireplace invite relaxation. Flanked by windows that frame views of the screened porch, this central space effortlessly connects indoor and outdoor living.
The generously sized primary suite is privately located on one side of the home. French doors open directly to the screened porch—an ideal spot for morning coffee or evening winding down. The ensuite bath is a true retreat with dual vanities, a soaking tub, walk-in shower, water closet, and a large walk-in closet. New carpet throughout the home adds a fresh and inviting feel, and a conveniently located half bath is perfect for guests.
The kitchen is light and open, with a breakfast nook that also leads to the screened porch, making casual dining a breeze. A compact island offers additional prep space, The kitchen counter is designed for barstool seating, while ample cabinetry ensures room for all your culinary essentials.
On the opposite side of the home, two more bedrooms share a full bath, perfect for family or guests. The split-bedroom design enhances privacy and livability. These bedrooms have ample closet space and sunny windows. All bedrooms on the rear of the house have a wooded border view.
The wide hallway near the kitchen leads to a laundry room and the massive attached garage. Here, you’ll also find access to the expansive unfinished basement—offering another 2,500 square feet of storage, or the potential to create additional living space. A separate exterior entrance makes future finishing even more practical. On the opposite side of the home the driveway widens for easy access to the side-load garage and offers ample parking for guests.
This home is enhanced by solar panels which provide affordable monthly utility bills. More information is available from the listing agents. No buyer financing for the solar panels is required and the value of these important panels is priceless! A whole house gas generator provides added comfort and convenience.
Perfectly situated just 2.5 miles from Dahlgren and close to the Nice Bridge for easy access to Maryland, this location also offers nearby shopping, dining, and essential services. And with Fredericksburg only 30 minutes away, you’ll enjoy the best of small-town charm and modern convenience. This home truly has it all—space, function, and an unbeatable location. A quick-close can be accommodated!
Contact an agent
Home facts
- Year built:2005
- Listing Id #:VAKG2006614
- Added:58 day(s) ago
- Updated:August 16, 2025 at 07:27 AM
Rooms and interior
- Bedrooms:3
- Total bathrooms:3
- Full bathrooms:2
- Half bathrooms:1
- Living area:2,581 sq. ft.
Heating and cooling
- Cooling:Central A/C
- Heating:Electric, Heat Pump(s), Solar
Structure and exterior
- Roof:Shingle
- Year built:2005
- Building area:2,581 sq. ft.
- Lot area:0.55 Acres
Schools
- High school:KING GEORGE
- Middle school:KING GEORGE
- Elementary school:POTOMAC
Utilities
- Water:Public
- Sewer:Public Sewer
Finances and disclosures
- Price:$525,000
- Price per sq. ft.:$203.41
- Tax amount:$2,916 (2022)
New listings near 4049 Chatham Dr
- New
 $995,000Active5 beds 4 baths2,053 sq. ft.
$995,000Active5 beds 4 baths2,053 sq. ft.1306 Hawkins Ln, KING GEORGE, VA 22485
MLS# VAKG2006896Listed by: PREMIER REAL ESTATE BROKERS AND ASSOCIATES - New
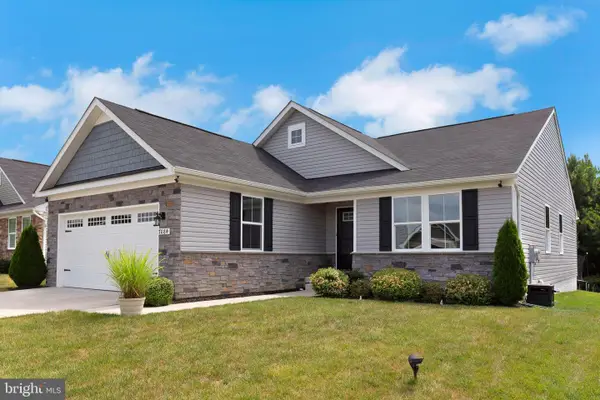 $450,000Active3 beds 2 baths1,576 sq. ft.
$450,000Active3 beds 2 baths1,576 sq. ft.7084 Bagpipe Ln, KING GEORGE, VA 22485
MLS# VAKG2006892Listed by: RE/MAX REALTY GROUP - New
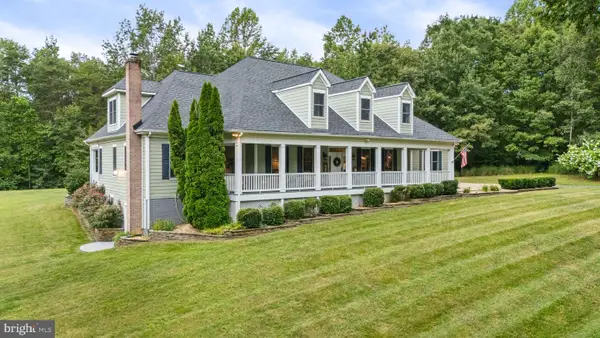 $1,100,000Active5 beds 4 baths4,086 sq. ft.
$1,100,000Active5 beds 4 baths4,086 sq. ft.2126 Percheron Dr, KING GEORGE, VA 22485
MLS# VAKG2006886Listed by: METRO DMV REALTY - New
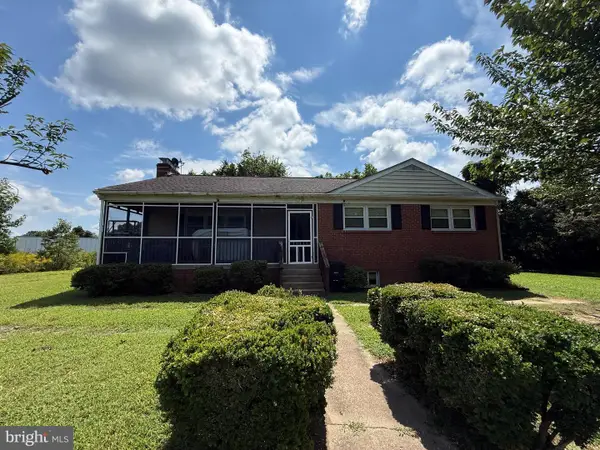 $350,000Active3 beds 2 baths1,623 sq. ft.
$350,000Active3 beds 2 baths1,623 sq. ft.9545 James Madison Pkwy, KING GEORGE, VA 22485
MLS# VAKG2006888Listed by: GREEN & COMPANY - New
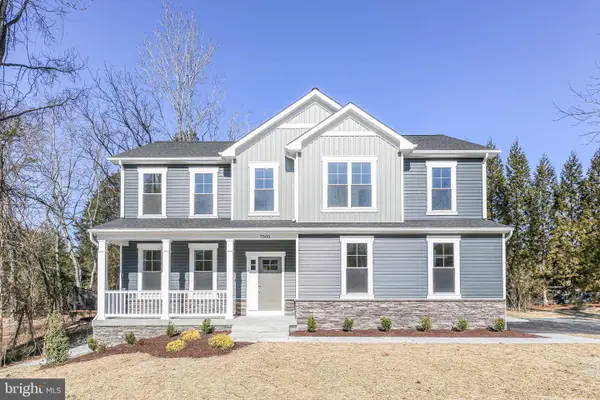 $538,650Active4 beds 3 baths2,398 sq. ft.
$538,650Active4 beds 3 baths2,398 sq. ft.Lot 4 Caledon Rd, KING GEORGE, VA 22485
MLS# VAKG2006884Listed by: RMG REALTY - New
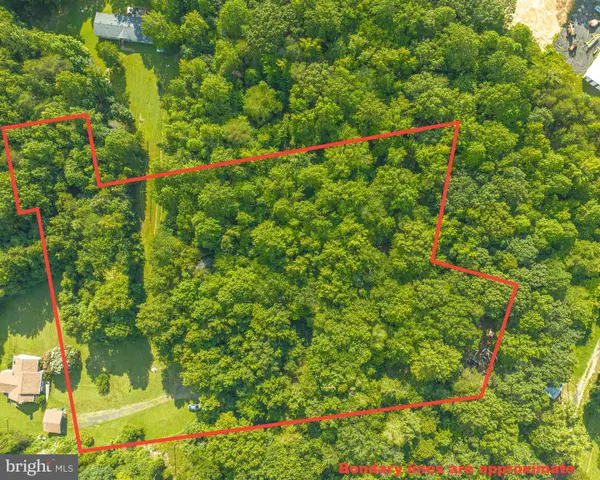 $97,500Active2.49 Acres
$97,500Active2.49 AcresLot 0 - John Minor Dr, KING GEORGE, VA 22485
MLS# VAKG2006882Listed by: LONG & FOSTER REAL ESTATE, INC. - New
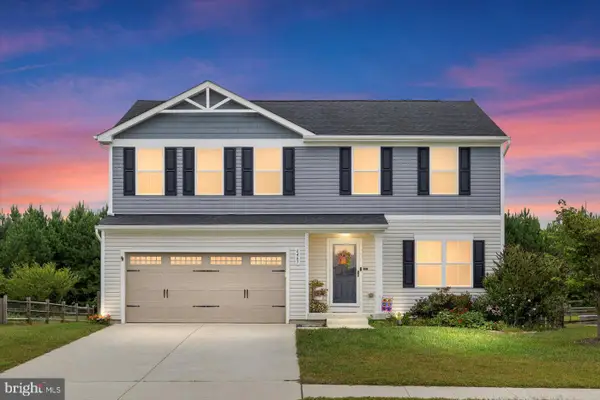 $499,900Active4 beds 3 baths1,900 sq. ft.
$499,900Active4 beds 3 baths1,900 sq. ft.6467 Wise Ln, KING GEORGE, VA 22485
MLS# VAKG2006864Listed by: BELCHER REAL ESTATE, LLC. 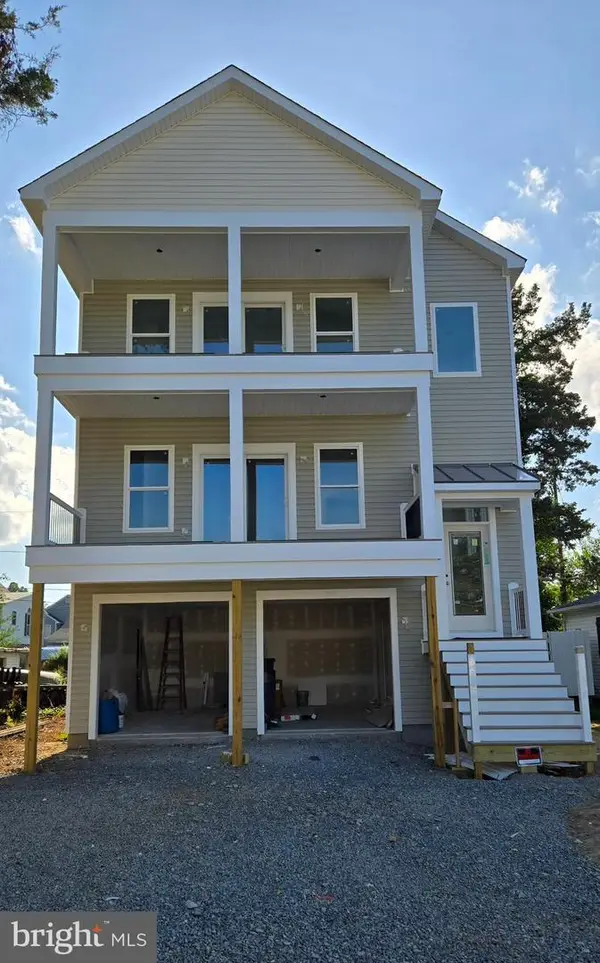 $650,000Pending4 beds 4 baths2,466 sq. ft.
$650,000Pending4 beds 4 baths2,466 sq. ft.Lot 57 4th St, KING GEORGE, VA 22485
MLS# VAKG2006876Listed by: COLDWELL BANKER ELITE- Coming Soon
 $525,000Coming Soon4 beds 3 baths
$525,000Coming Soon4 beds 3 baths6134 8th St, KING GEORGE, VA 22485
MLS# VAKG2006872Listed by: JOHNSON & GLAZEBROOK - Open Sat, 12 to 2pmNew
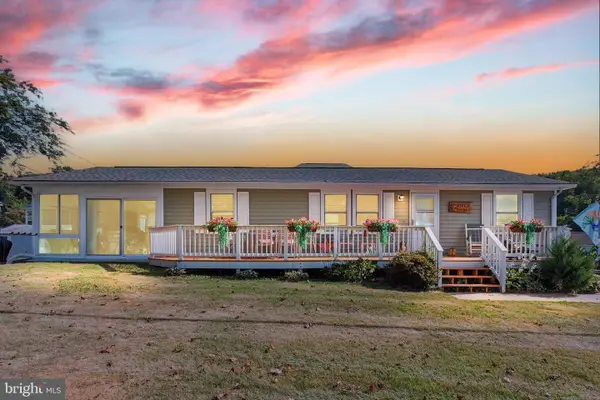 $439,900Active3 beds 2 baths1,600 sq. ft.
$439,900Active3 beds 2 baths1,600 sq. ft.6137 1st St, KING GEORGE, VA 22485
MLS# VAKG2006856Listed by: RE/MAX SUPERCENTER

