4065 Chatham Dr, KING GEORGE, VA 22485
Local realty services provided by:Better Homes and Gardens Real Estate Murphy & Co.

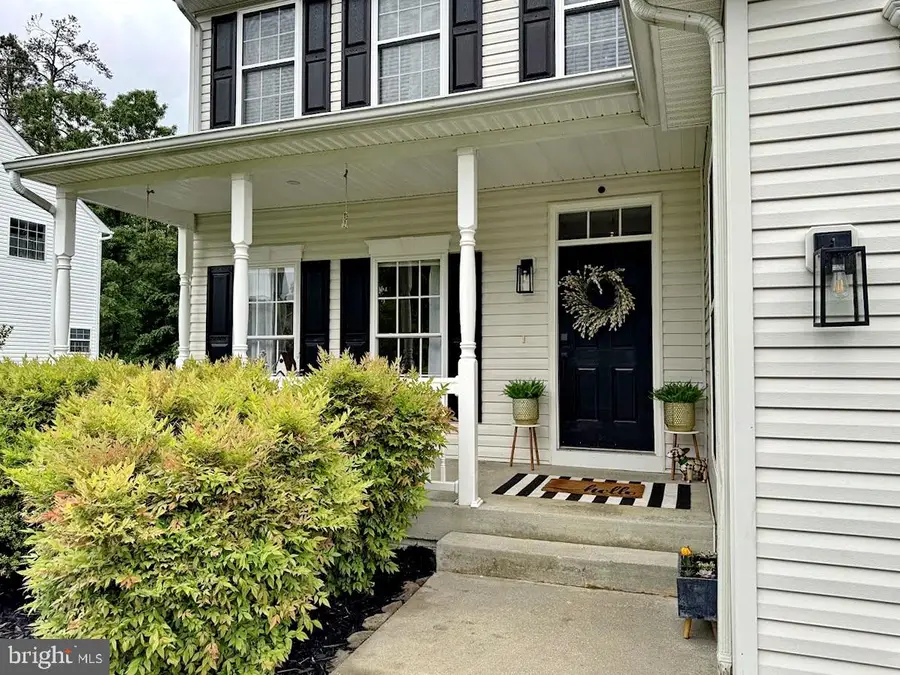
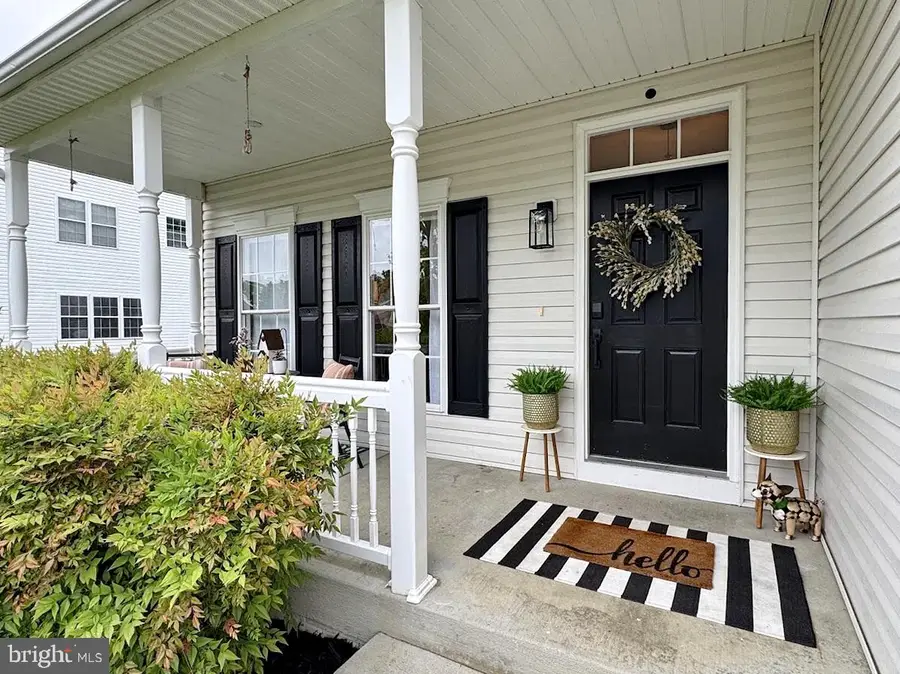
4065 Chatham Dr,KING GEORGE, VA 22485
$569,900
- 5 Beds
- 4 Baths
- 3,740 sq. ft.
- Single family
- Pending
Listed by:michael k gray
Office:century 21 new millennium
MLS#:VAKG2006380
Source:BRIGHTMLS
Price summary
- Price:$569,900
- Price per sq. ft.:$152.38
- Monthly HOA dues:$40
About this home
Tastefully decorated, HGTV has absolutely nothing on these seller's! Welcome home. Professionally painted. Brazilian hardwood flooring throughout the entire main level. Less the kitchen which boast tile, Corian countertops, black stainless steel appliances, 42" cabinetry and center island. The hardwood extends up the stairs, to the upper landing, and into the primary bedroom which offers a sitting area (complete with built in shelving/bookcases), en suite with dual vanities, a garden tub and separate shower. Overhead lighting, and ceiling fans, in each bedroom. Whole home generator. The fully finished basement could be a great in law suite, or offers a neat rental opportunity as it comes equip with a full kitchenette, bedroom, common area and private walk out. Custom sun deck which over looks your fully fenced back yard. Storage shed. Two car garage. Bike to work at Dahlgren! Just over the nice bridge for any MD commuters. Easy ride to F'Burg, Quantico or Downtown. All that's left to do is start packing. Truly a must see!
Contact an agent
Home facts
- Year built:2005
- Listing Id #:VAKG2006380
- Added:102 day(s) ago
- Updated:August 16, 2025 at 07:27 AM
Rooms and interior
- Bedrooms:5
- Total bathrooms:4
- Full bathrooms:3
- Half bathrooms:1
- Living area:3,740 sq. ft.
Heating and cooling
- Cooling:Ceiling Fan(s), Central A/C
- Heating:Electric, Heat Pump(s)
Structure and exterior
- Year built:2005
- Building area:3,740 sq. ft.
- Lot area:0.39 Acres
Utilities
- Water:Public
- Sewer:Public Sewer
Finances and disclosures
- Price:$569,900
- Price per sq. ft.:$152.38
- Tax amount:$2,600 (2022)
New listings near 4065 Chatham Dr
- New
 $995,000Active5 beds 4 baths2,053 sq. ft.
$995,000Active5 beds 4 baths2,053 sq. ft.1306 Hawkins Ln, KING GEORGE, VA 22485
MLS# VAKG2006896Listed by: PREMIER REAL ESTATE BROKERS AND ASSOCIATES - New
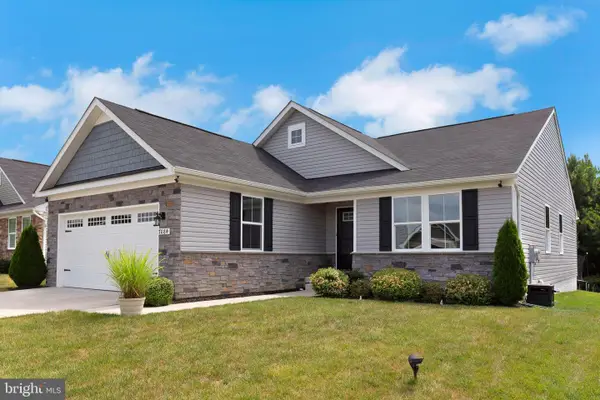 $450,000Active3 beds 2 baths1,576 sq. ft.
$450,000Active3 beds 2 baths1,576 sq. ft.7084 Bagpipe Ln, KING GEORGE, VA 22485
MLS# VAKG2006892Listed by: RE/MAX REALTY GROUP - New
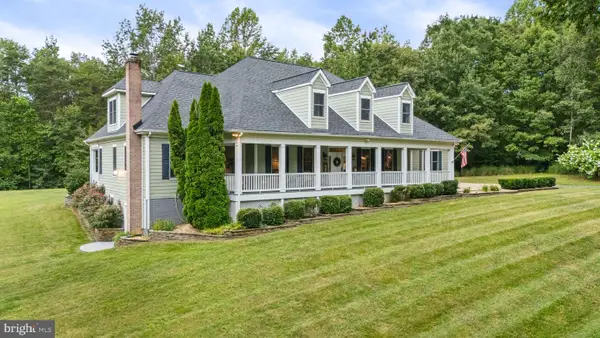 $1,100,000Active5 beds 4 baths4,086 sq. ft.
$1,100,000Active5 beds 4 baths4,086 sq. ft.2126 Percheron Dr, KING GEORGE, VA 22485
MLS# VAKG2006886Listed by: METRO DMV REALTY - New
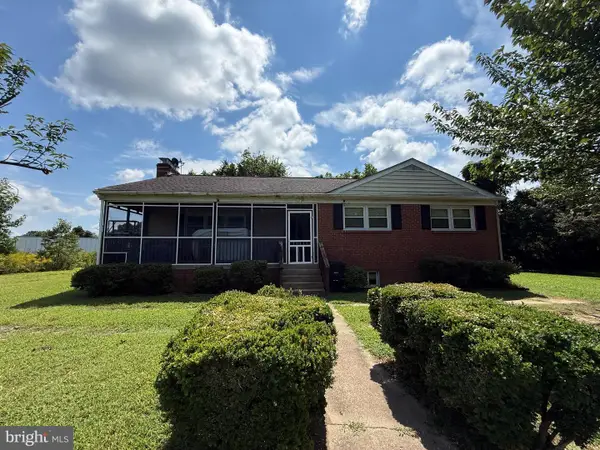 $350,000Active3 beds 2 baths1,623 sq. ft.
$350,000Active3 beds 2 baths1,623 sq. ft.9545 James Madison Pkwy, KING GEORGE, VA 22485
MLS# VAKG2006888Listed by: GREEN & COMPANY - New
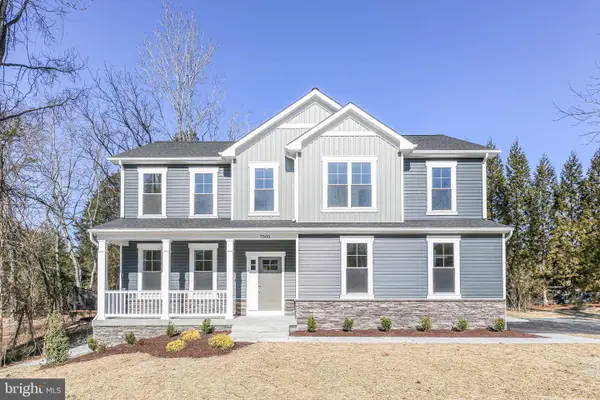 $538,650Active4 beds 3 baths2,398 sq. ft.
$538,650Active4 beds 3 baths2,398 sq. ft.Lot 4 Caledon Rd, KING GEORGE, VA 22485
MLS# VAKG2006884Listed by: RMG REALTY - New
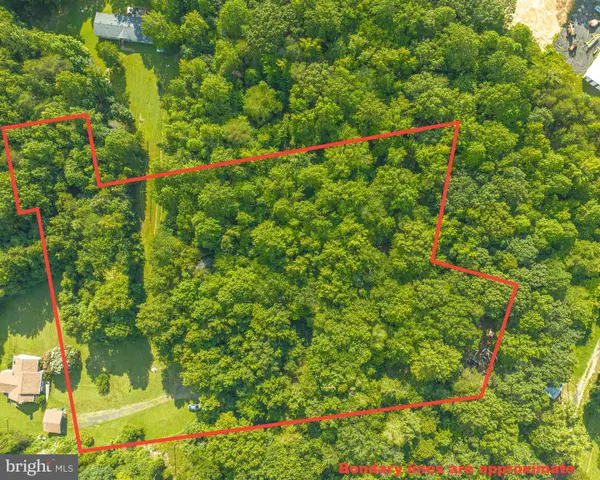 $97,500Active2.49 Acres
$97,500Active2.49 AcresLot 0 - John Minor Dr, KING GEORGE, VA 22485
MLS# VAKG2006882Listed by: LONG & FOSTER REAL ESTATE, INC. - New
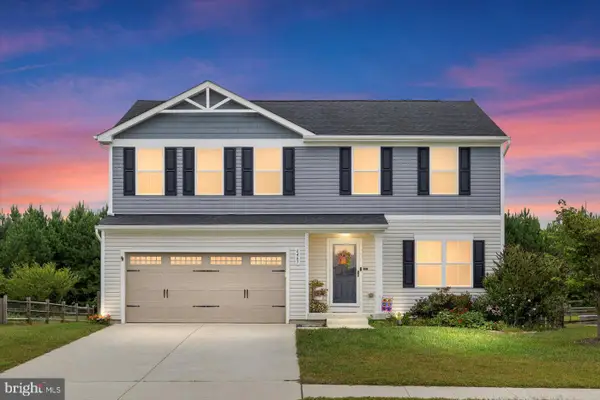 $499,900Active4 beds 3 baths1,900 sq. ft.
$499,900Active4 beds 3 baths1,900 sq. ft.6467 Wise Ln, KING GEORGE, VA 22485
MLS# VAKG2006864Listed by: BELCHER REAL ESTATE, LLC. 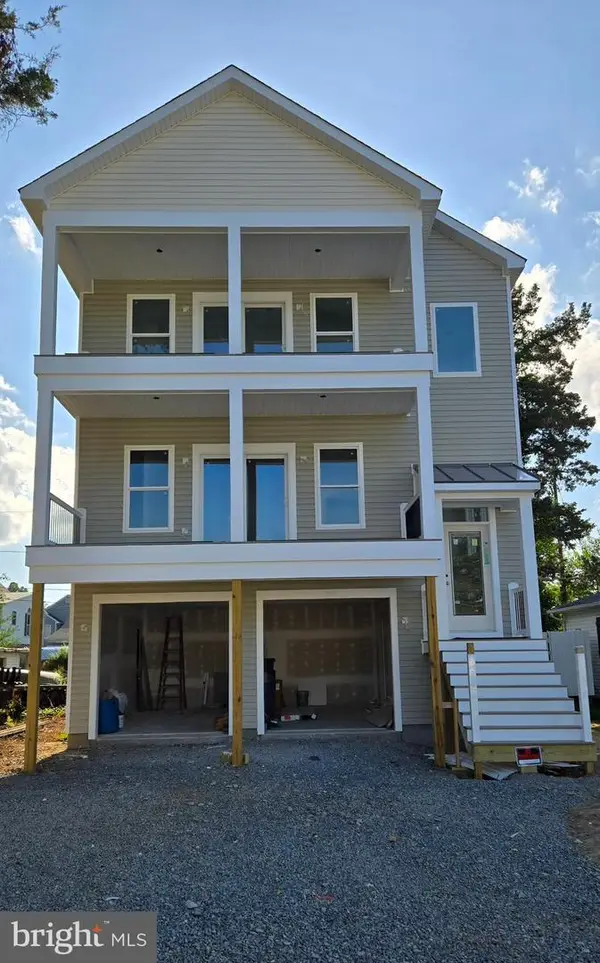 $650,000Pending4 beds 4 baths2,466 sq. ft.
$650,000Pending4 beds 4 baths2,466 sq. ft.Lot 57 4th St, KING GEORGE, VA 22485
MLS# VAKG2006876Listed by: COLDWELL BANKER ELITE- Coming Soon
 $525,000Coming Soon4 beds 3 baths
$525,000Coming Soon4 beds 3 baths6134 8th St, KING GEORGE, VA 22485
MLS# VAKG2006872Listed by: JOHNSON & GLAZEBROOK - Open Sat, 12 to 2pmNew
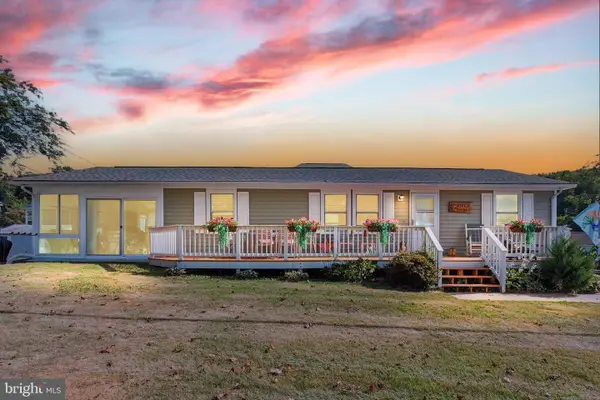 $439,900Active3 beds 2 baths1,600 sq. ft.
$439,900Active3 beds 2 baths1,600 sq. ft.6137 1st St, KING GEORGE, VA 22485
MLS# VAKG2006856Listed by: RE/MAX SUPERCENTER

